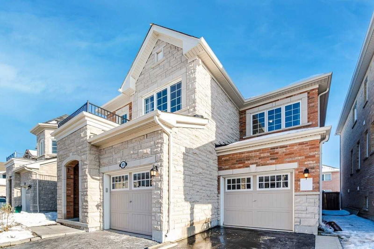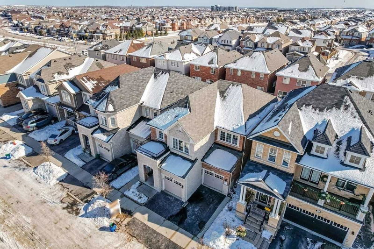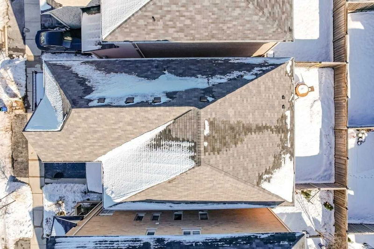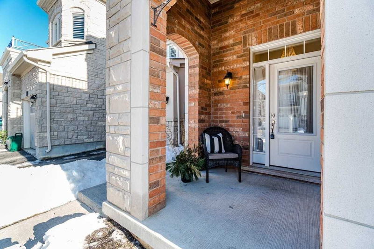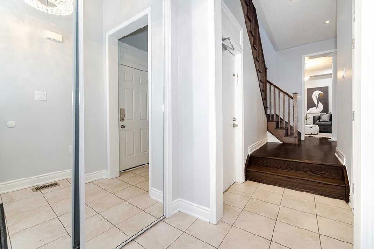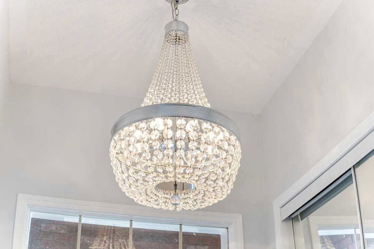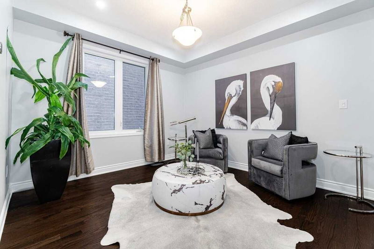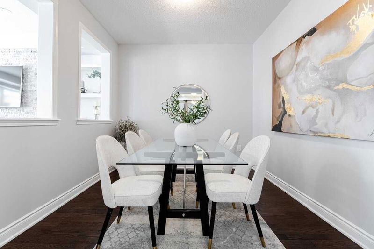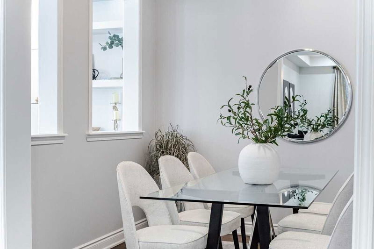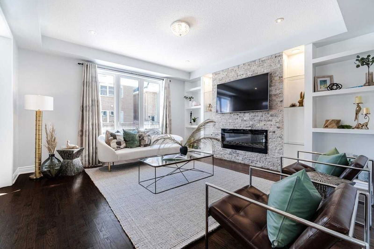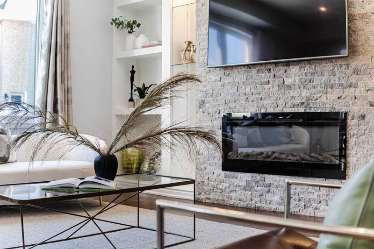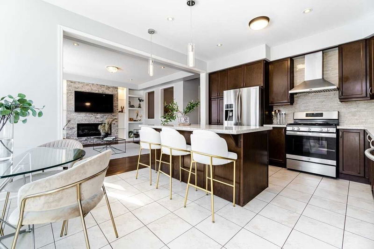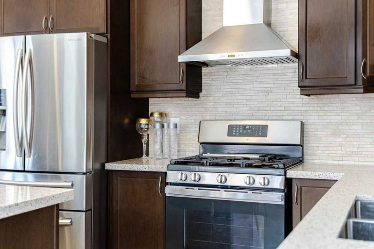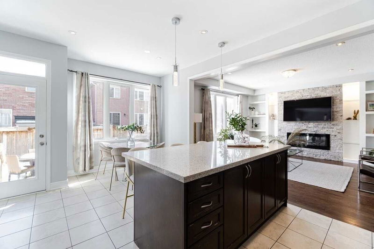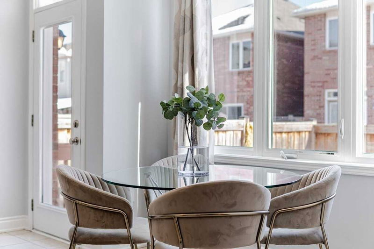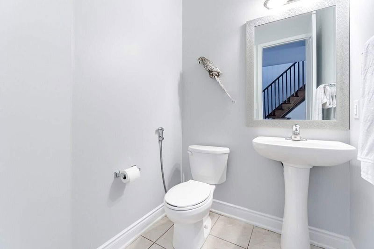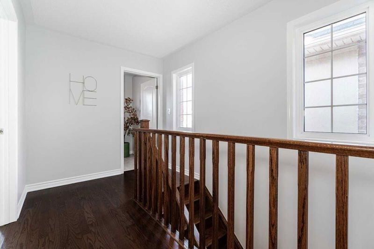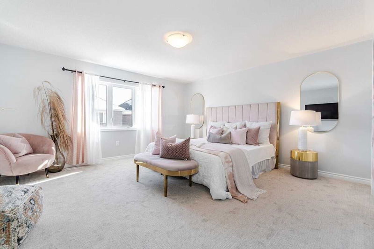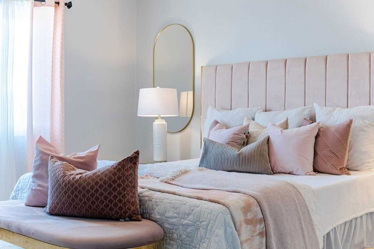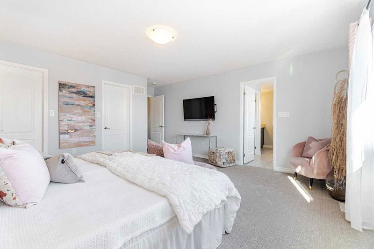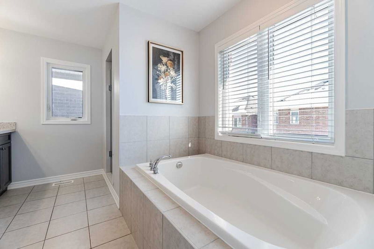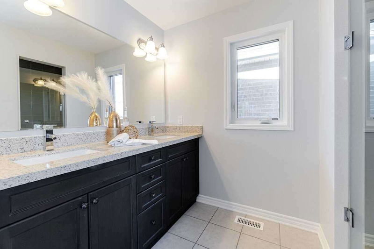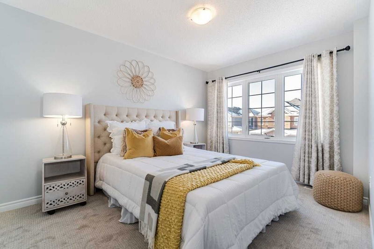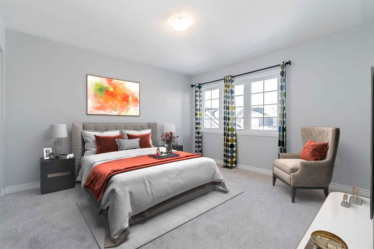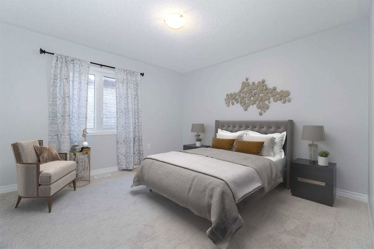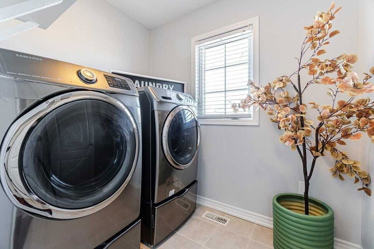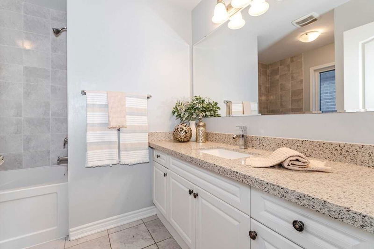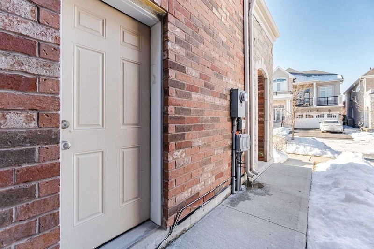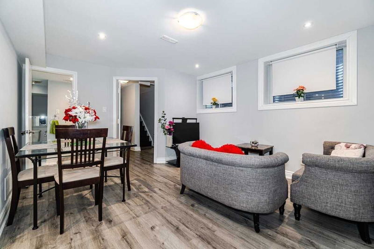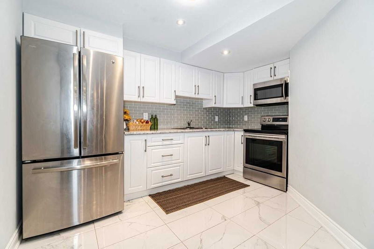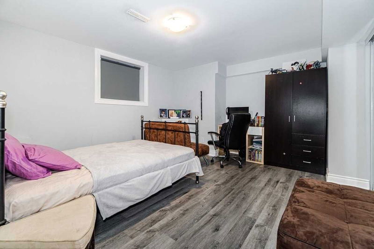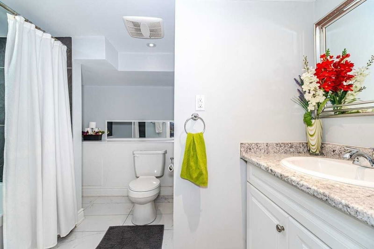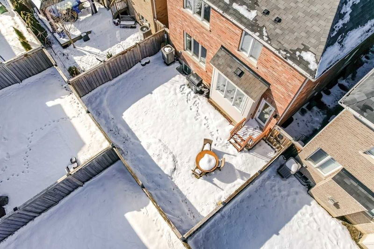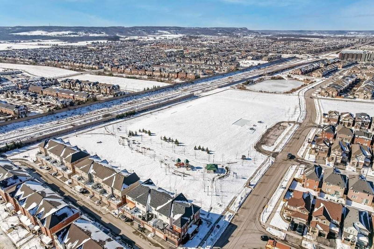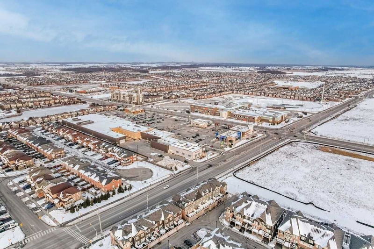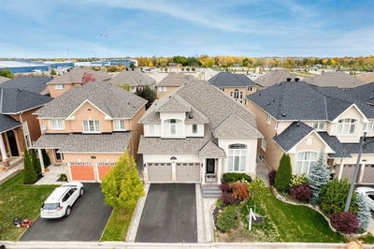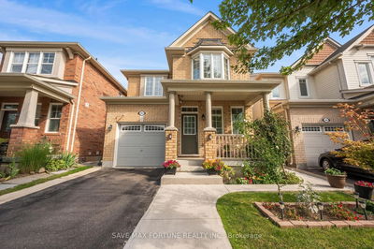Beautiful 4-Bedroom, 2-Story Stone/Brick Detached Home With A Double Car Garage, A Legal 2-Bedroom Basement Apartment, And Another Room That Is Now Being Utilised For Storage. Step Away From "Milton District Hospital", Situated In A Reputable Milton Neighbourhood On A Quiet Street. Ideal Location, Close To Amenities, And Easy Access To Highway 401. There Are Plenty Of Windows Throughout The Home, Which Allows For An Abundance Of Sunlight. This Residence Features A Formal Living Room, A Sizable Family Room With A Built-In Gas Fireplace And A Separate Dining Space, As Well As A Kitchen With A Large Kitchen Island And A Breakfast Nook That Leads To A Sizeable Backyard That Is Completely Fenced. The Master Bedroom On The Upper Floor Features Two Walk-In Closets And An En Suite 4-Piece Bathroom. The Additional Three Rooms Are Spacious, And There Is An Upper Level Laundry Room In Addition To A 3-Piece Bathroom.
Property Features
- Date Listed: Wednesday, February 08, 2023
- Virtual Tour: View Virtual Tour for 95 Rottenburg Court
- City: Milton
- Neighborhood: Willmott
- Major Intersection: Ruhl Dr - Asleton - Rottenburg
- Full Address: 95 Rottenburg Court, Milton, L9T 8S6, Ontario, Canada
- Family Room: Hardwood Floor, Fireplace
- Kitchen: Ceramic Floor
- Kitchen: Ceramic Floor
- Listing Brokerage: Exp Realty, Brokerage - Disclaimer: The information contained in this listing has not been verified by Exp Realty, Brokerage and should be verified by the buyer.

