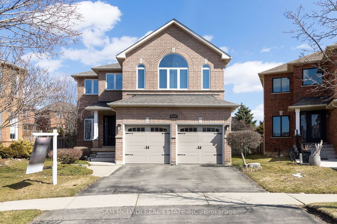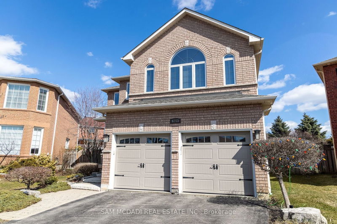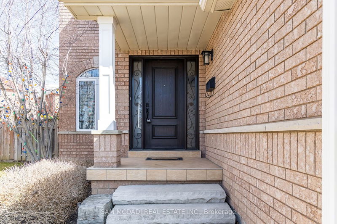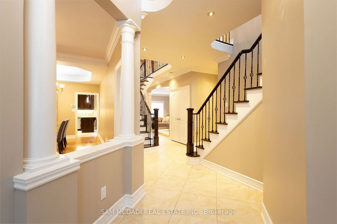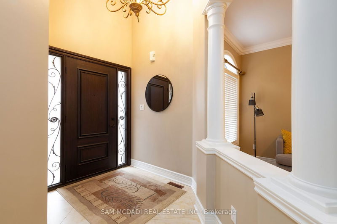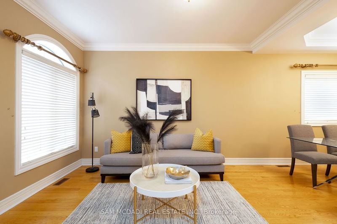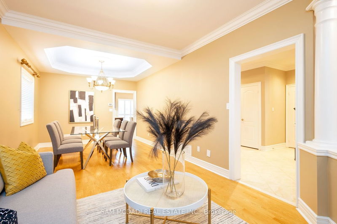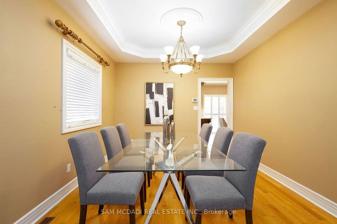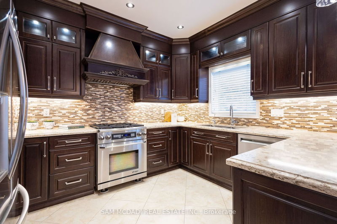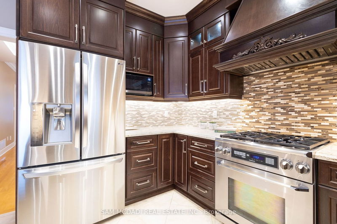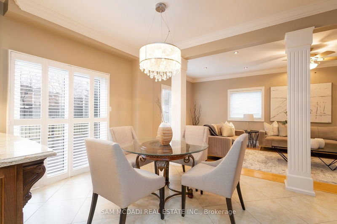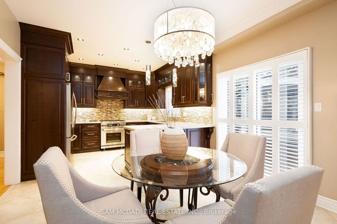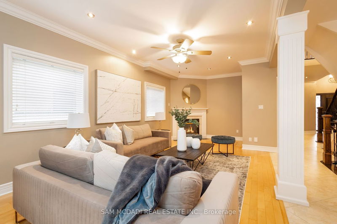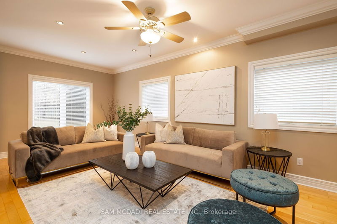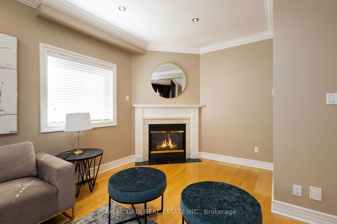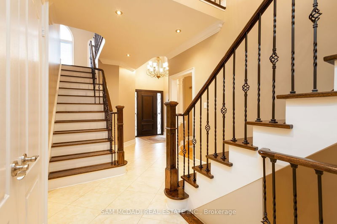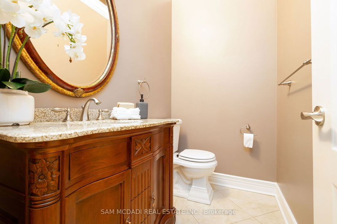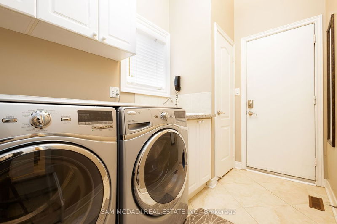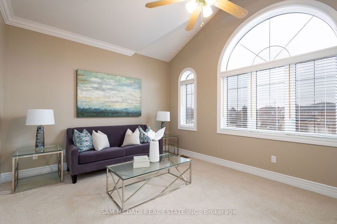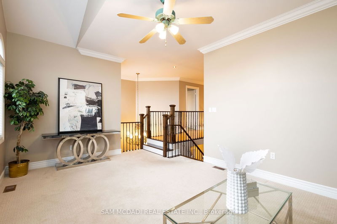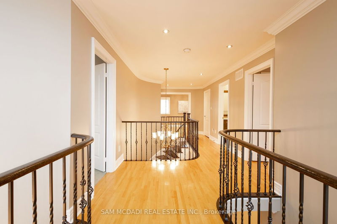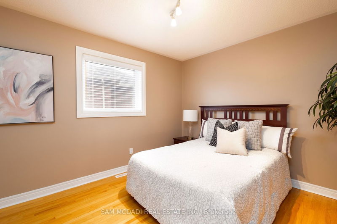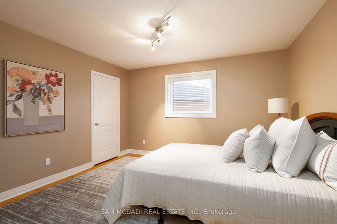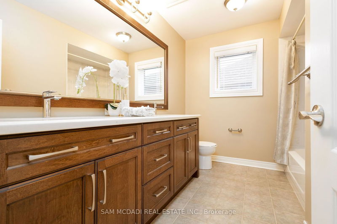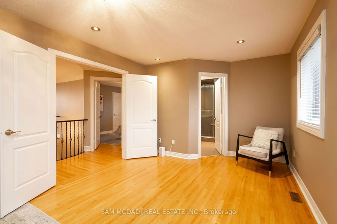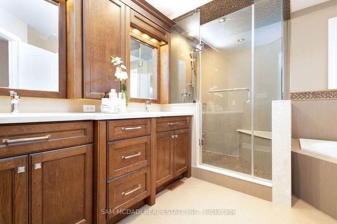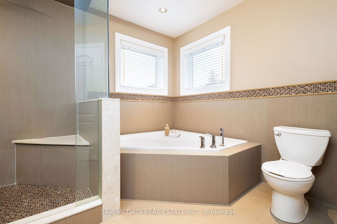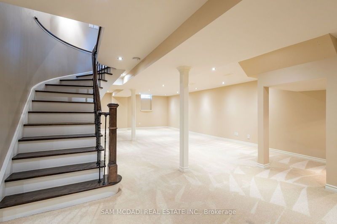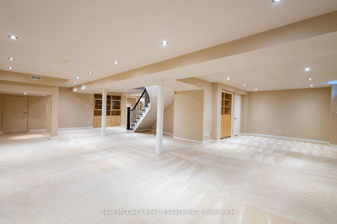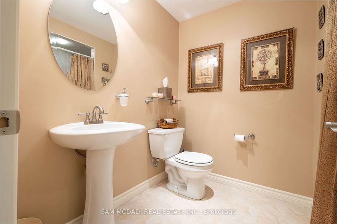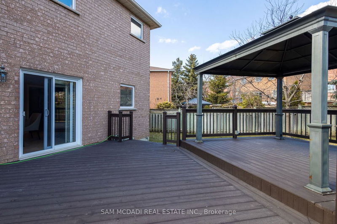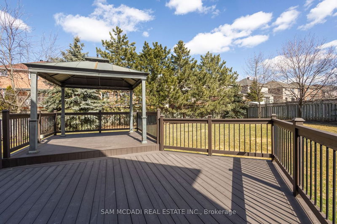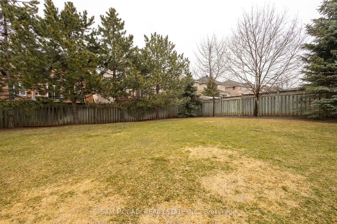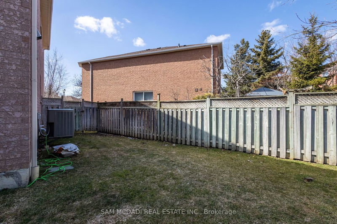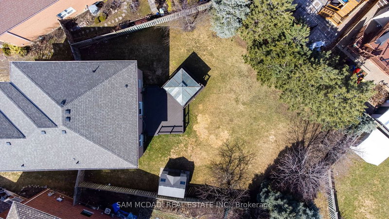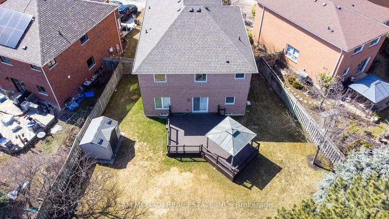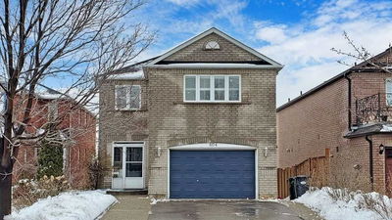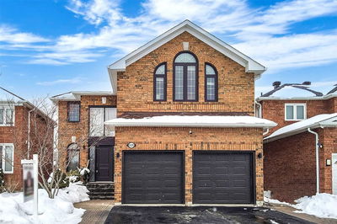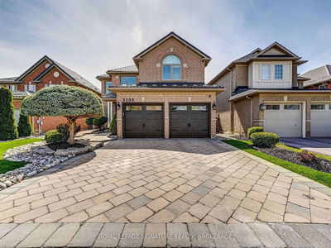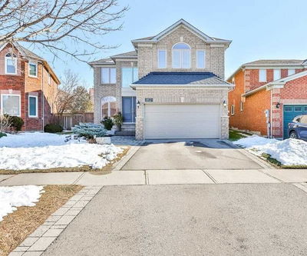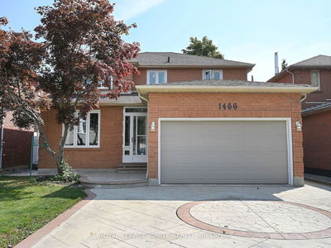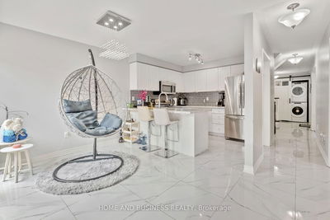Nestled In The Heart Of Mississauga's East Credit Community, This Stunning 4 Bed 4 Bath Family Home Exudes True Pride Of Ownership. This Beautifully Maintained Home Boasts Over 4,000 Square Feet Of Living Space And Sits On An Expansive Lot That Offers Plenty Of Privacy And Outdoor Space. The Pool-Sized Yard Is A Peaceful Retreat With A Large Deck And Plenty Of Green Space. The Main Floor Boasts A Formal Living Room, Dining Room, And A Cozy Family Room With A Fireplace, Making It The Perfect Space For Relaxing. Eat-In Kitchen Features Stainless Steel Appliances, Granite Counters, And A Walk-Out To The Backyard. Upstairs, You Will Find A Spacious Primary Bedroom Which Features A 5 Pc Ensuite W/Stand Alone Tub & Large Shower W/Glass Enclosure, As Well As Three Additional Bedrooms And A 5 Pc Bathroom. Second Floor Great Room Can Be Used As A Second Family Room, Office/Den. The Finished Basement Offers Even More Living Space With A Large Recreation Room , 3 Pc Bath And Plenty Of Storage.
Property Features
- Date Listed: Monday, April 03, 2023
- Virtual Tour: View Virtual Tour for 6353 Ormindale Way
- City: Mississauga
- Neighborhood: East Credit
- Major Intersection: Mavis Rd And Britannia Road
- Full Address: 6353 Ormindale Way, Mississauga, L5V 1J2, Ontario, Canada
- Living Room: Hardwood Floor, Combined W/Dining, Window
- Kitchen: Tile Floor, Stainless Steel Appl, Granite Counter
- Family Room: Hardwood Floor, Gas Fireplace, Pot Lights
- Listing Brokerage: Sam Mcdadi Real Estate Inc. - Disclaimer: The information contained in this listing has not been verified by Sam Mcdadi Real Estate Inc. and should be verified by the buyer.

