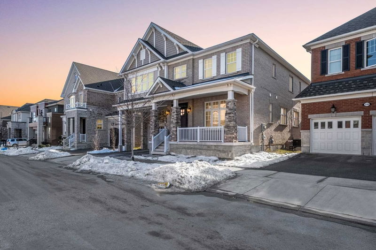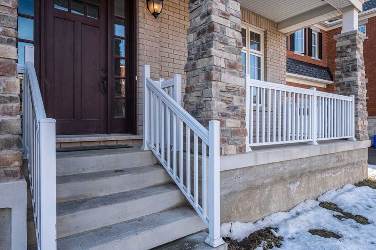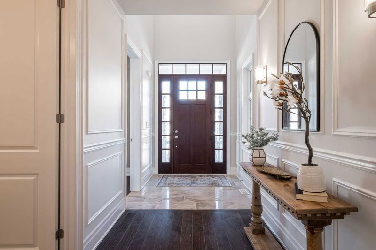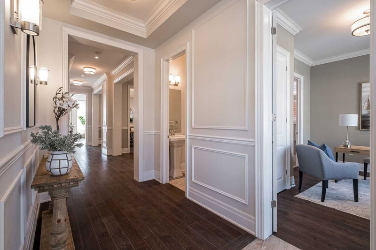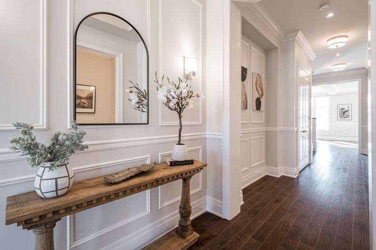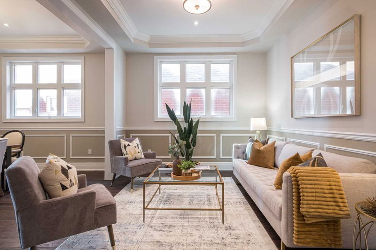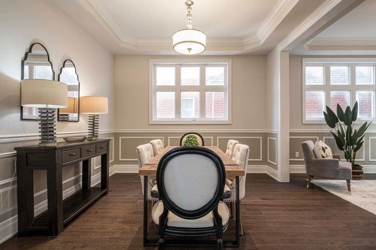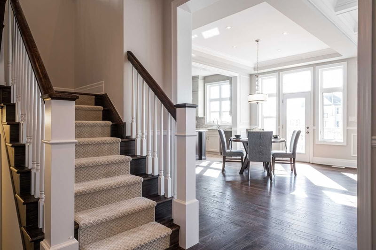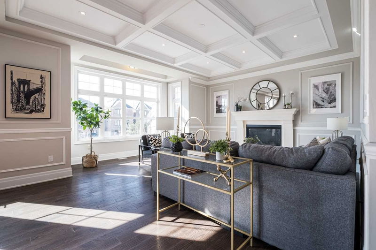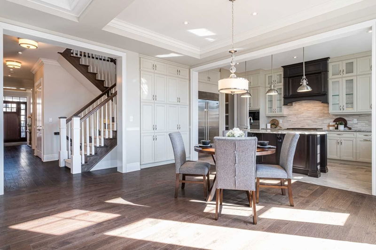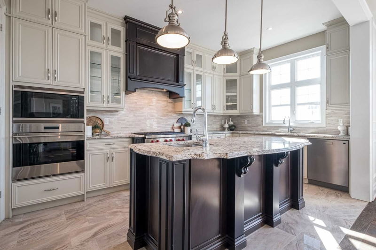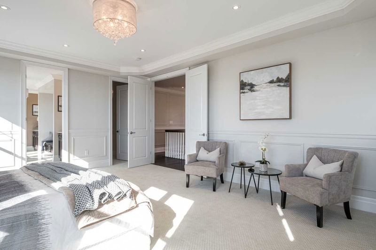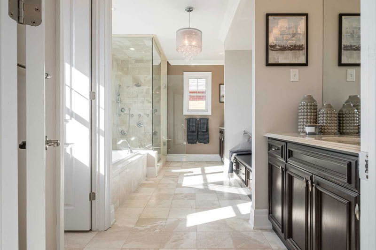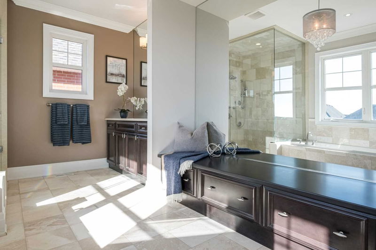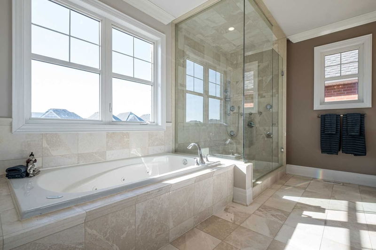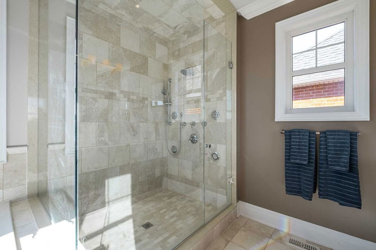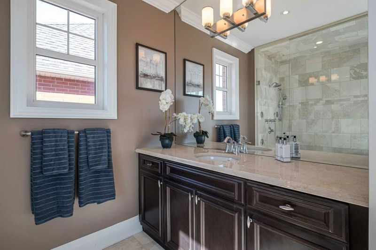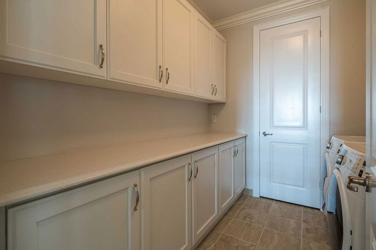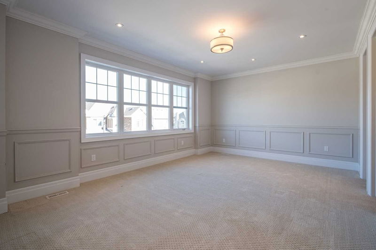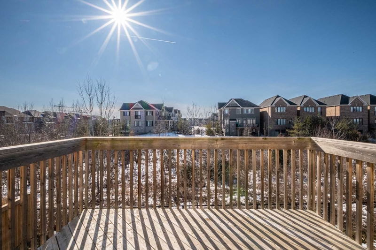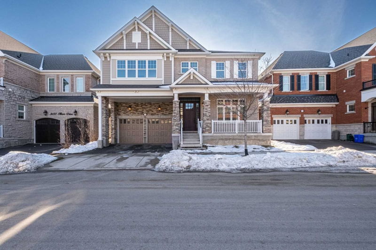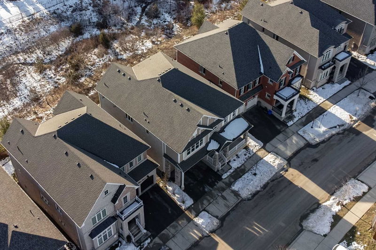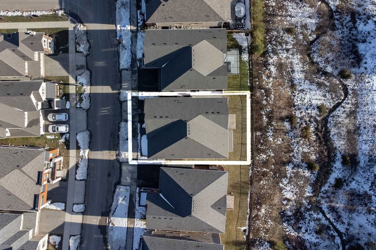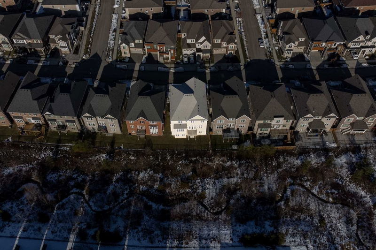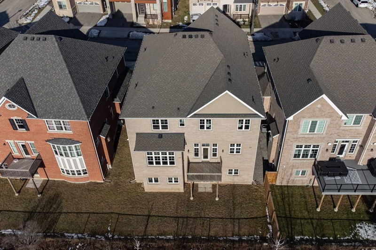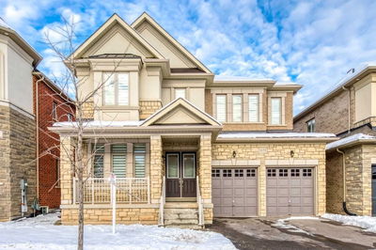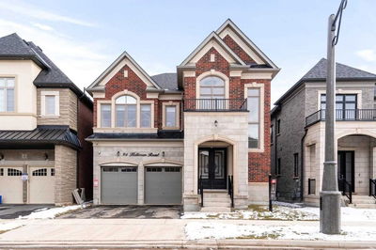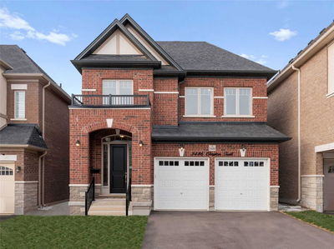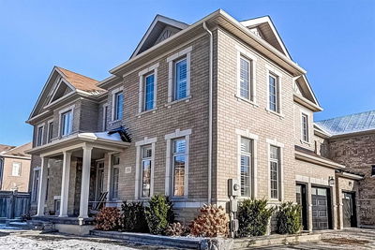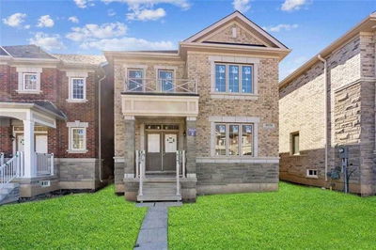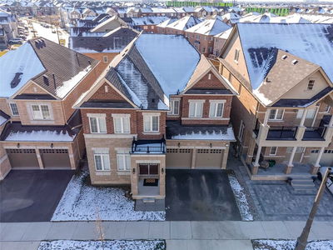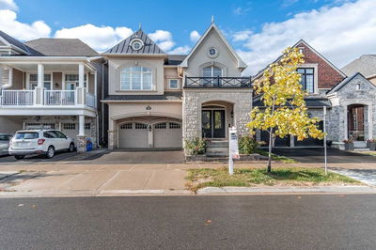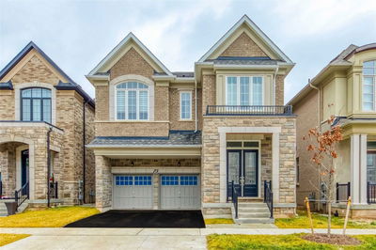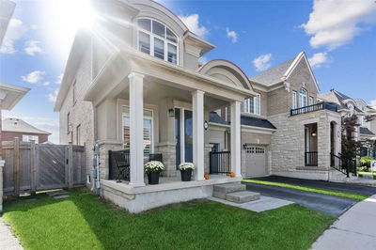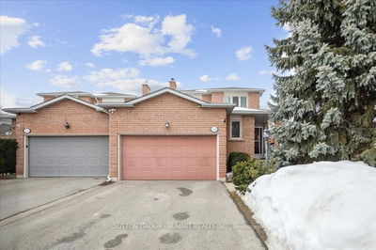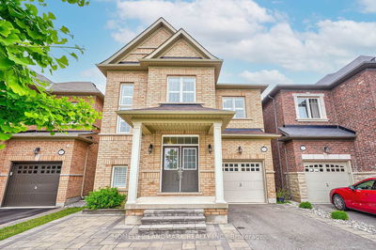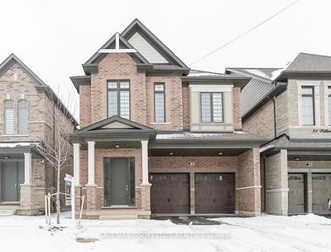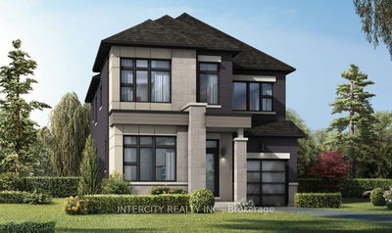Live In Luxury In This Beautiful Executive-Style Home. A Rare Premium Lot Backing Onto A Ravine And Situated On A Quiet Street Close To Some Of Oakville's Best Schools And Amenities. Mattamy's Whippoorwill Model, The Largest Model Of The 50' Detached Homes. Too Many Upgrades To List. 4,242 Sf Above Grade. Open Concept With Immaculate Finishes. Potlights, Crown Moulding And Smooth Ceilings Throughout The Home. Main Floor Features 10' Ceilings, Enlarged Gas Fireplace With Mantle, Full Hardwood, A Balcony Overlooking The Ravine, An Upgraded In-Law Suite W/ A 4-Piece Ensuite, And A Gorgeous Gourmet Kitchen With Granite Counters, Upgraded Cabinets, Backsplash And Appliances. Walkout Basement Has Been Upgraded With A Raised Ceiling Height And Has A Secondary Staircase With A Convenient Side-Door Entry. A Thoughtfully Designed 2nd Floor With Four Bedrooms And An Additional Loft Area For Your Future Library.
Property Features
- Date Listed: Friday, February 10, 2023
- Virtual Tour: View Virtual Tour for 3142 Hines Drive
- City: Oakville
- Neighborhood: Rural Oakville
- Full Address: 3142 Hines Drive, Oakville, L6M 0Z7, Ontario, Canada
- Living Room: Main
- Kitchen: Main
- Listing Brokerage: Rcb Realty Inc., Brokerage - Disclaimer: The information contained in this listing has not been verified by Rcb Realty Inc., Brokerage and should be verified by the buyer.


