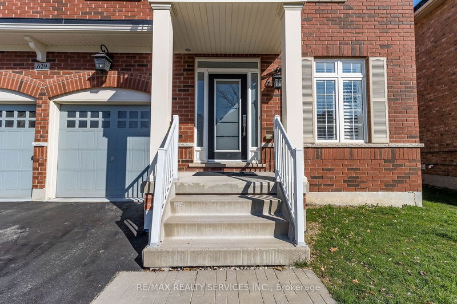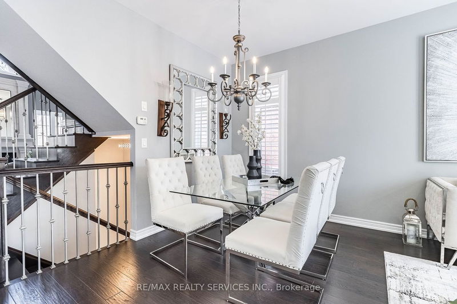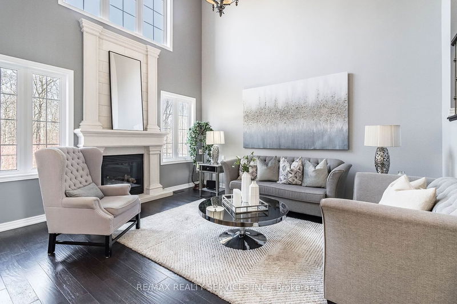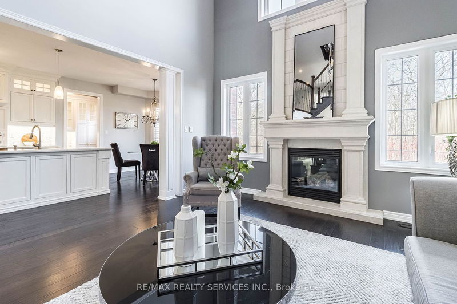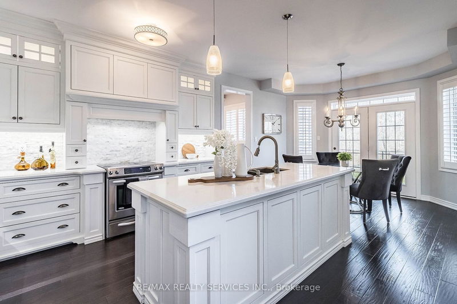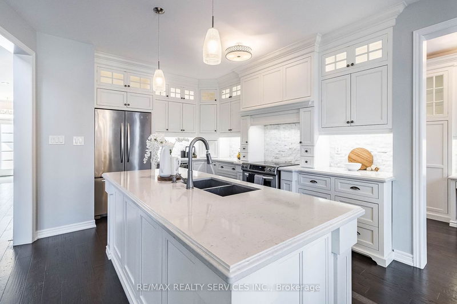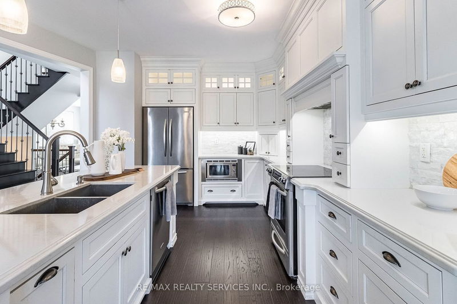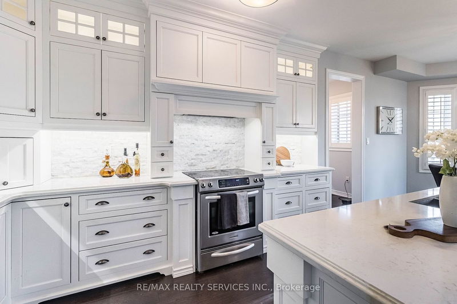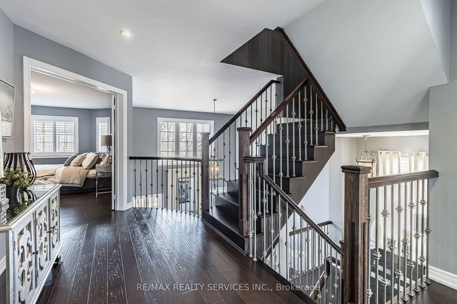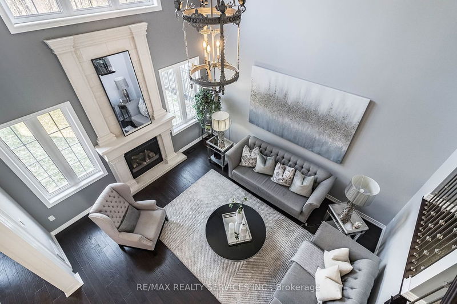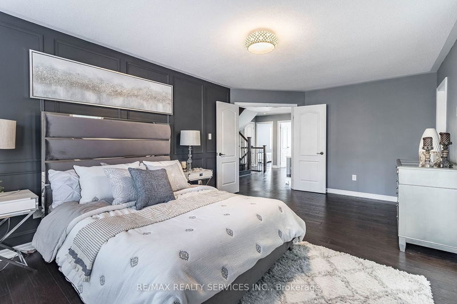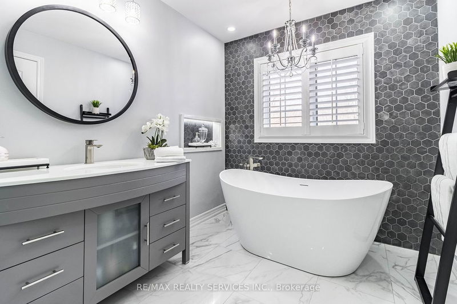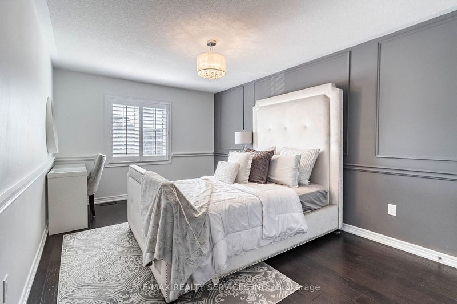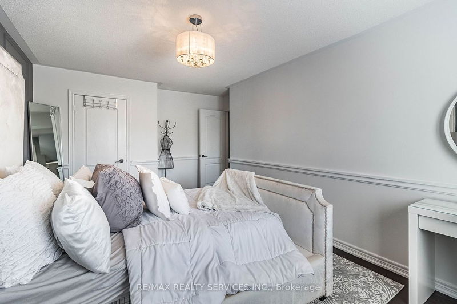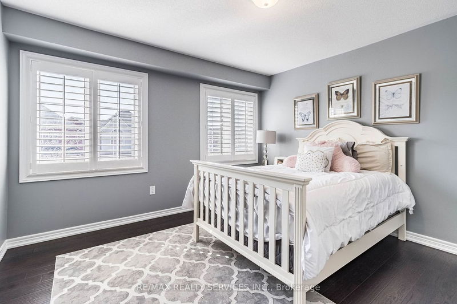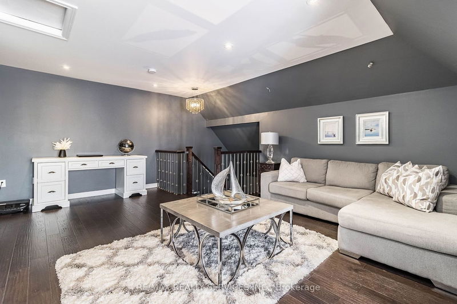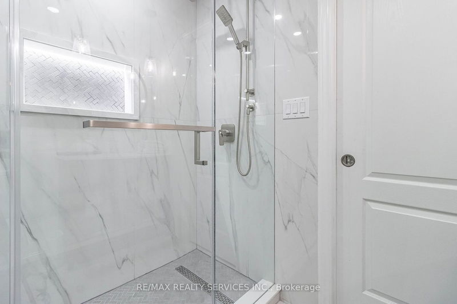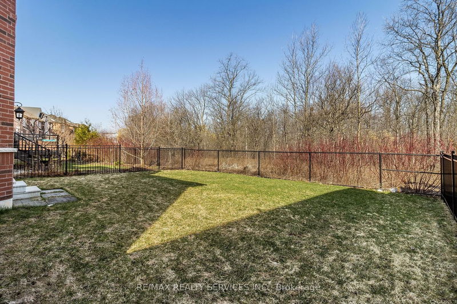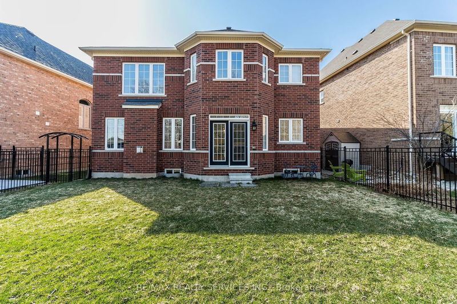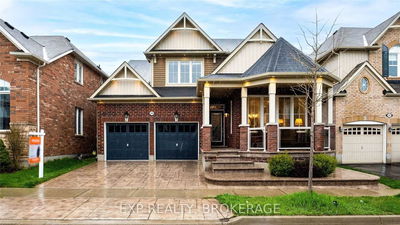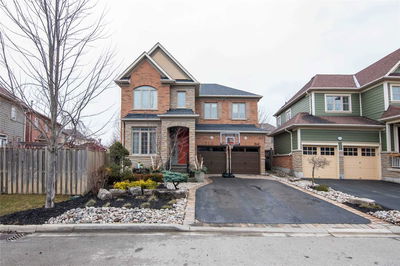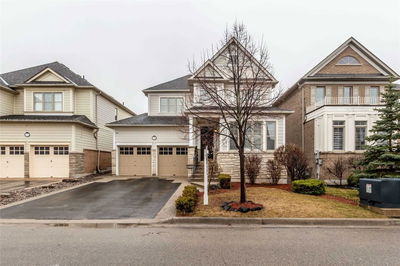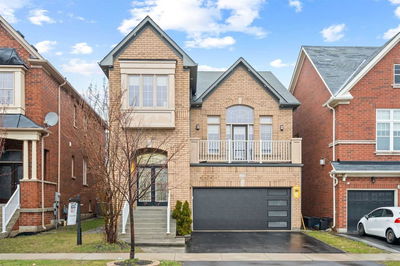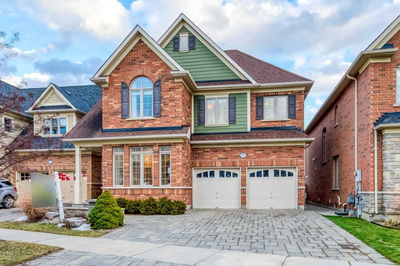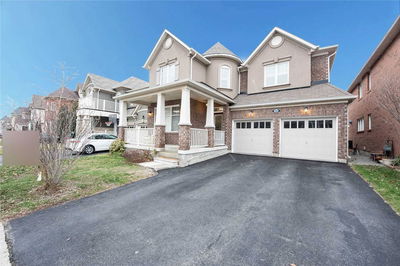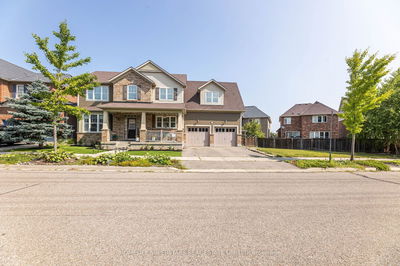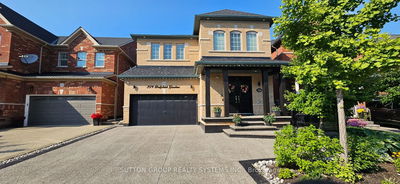Spectacular Ravine Lot In The Heart Of Milton's Scott Community. Boasting Over 3300Sqft Of Living Space With Immaculate Upgrades And Finishes Throughout. Open Concept With Open To Above Living Room, Custom Designed Kitchen, Pantry And Newly Designed Custom Bathrooms With New Scraped 5' Engineered Hardwood Flooring. Smooth Ceiling With Ample Pot Lights Throughout.
Property Features
- Date Listed: Friday, April 14, 2023
- Virtual Tour: View Virtual Tour for 629 Wettlaufer Terrace
- City: Milton
- Neighborhood: Scott
- Major Intersection: Savoline & Main
- Full Address: 629 Wettlaufer Terrace, Milton, L9T 8G1, Ontario, Canada
- Living Room: Hardwood Floor, Wainscoting, Combined W/Dining
- Kitchen: Hardwood Floor, Granite Counter, Backsplash
- Family Room: Hardwood Floor, Gas Fireplace, Open Concept
- Listing Brokerage: Re/Max Realty Services Inc. - Disclaimer: The information contained in this listing has not been verified by Re/Max Realty Services Inc. and should be verified by the buyer.


