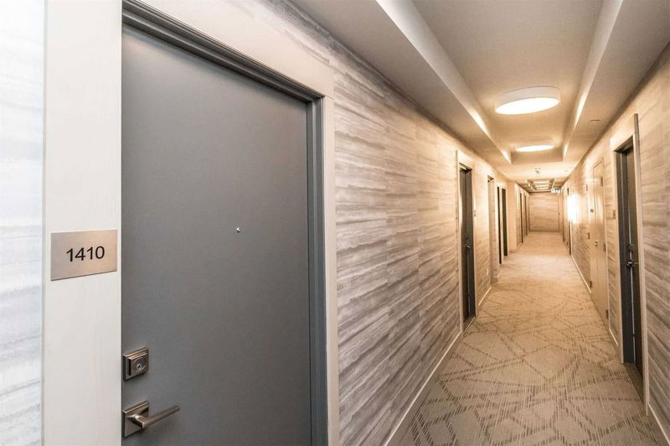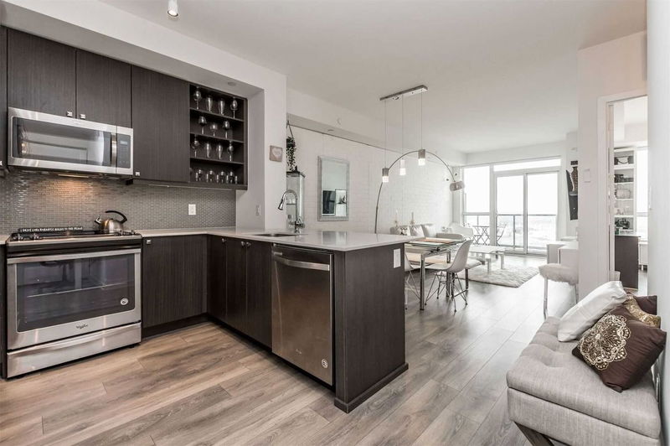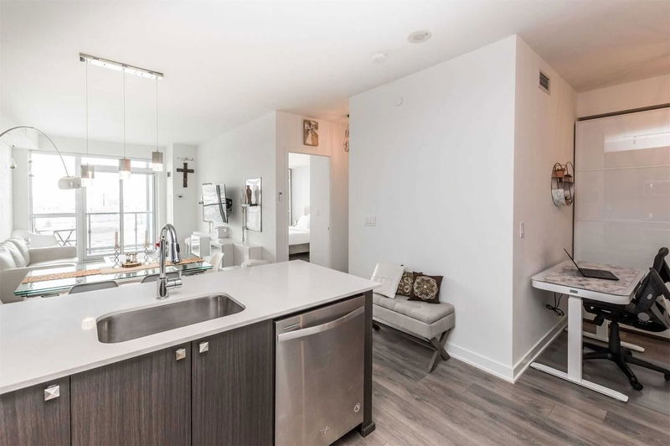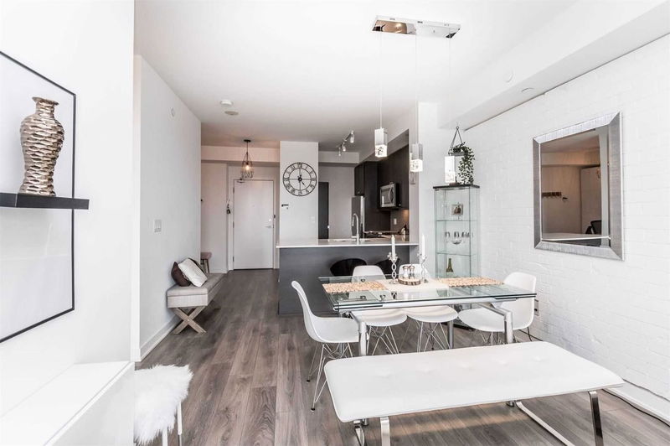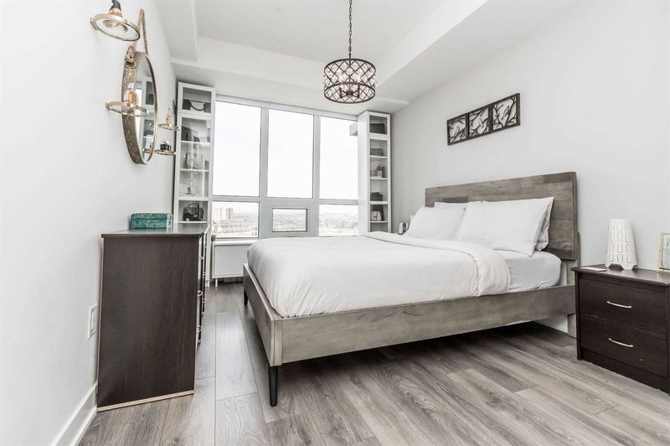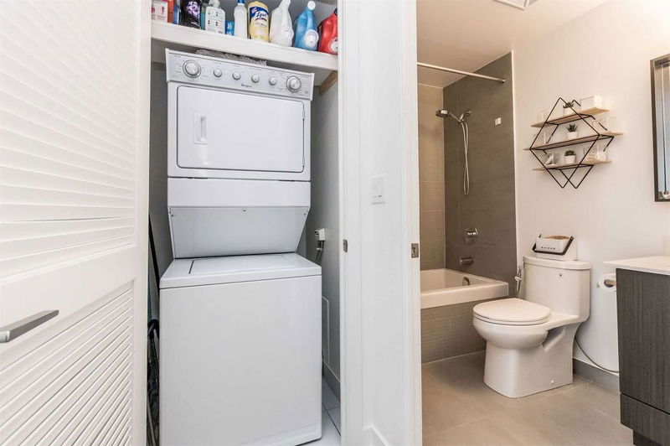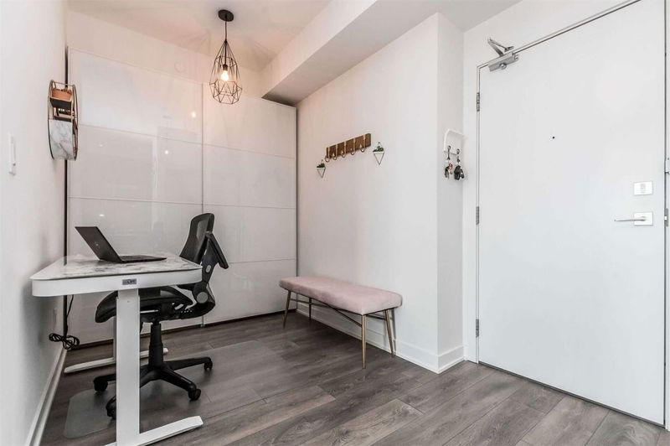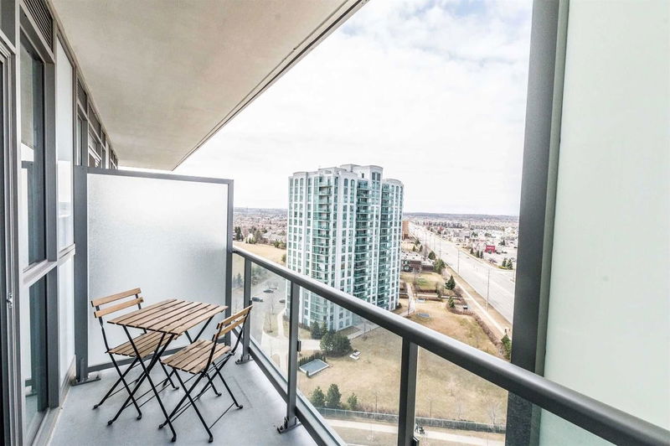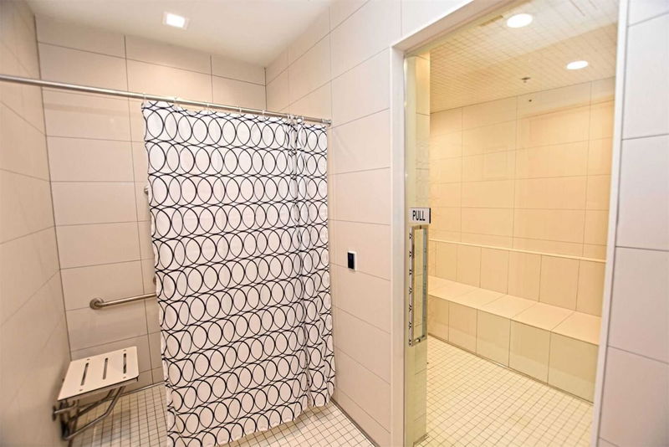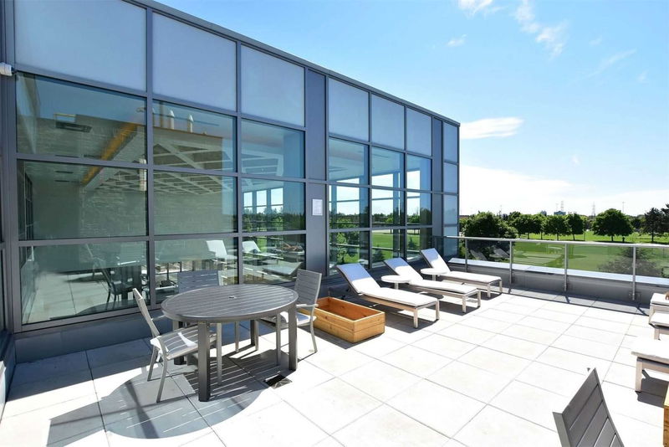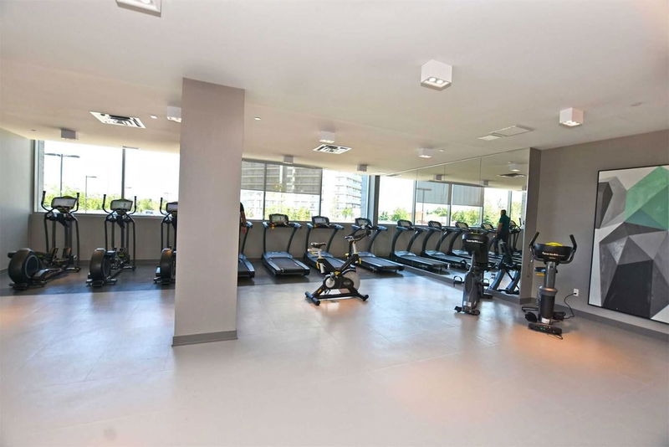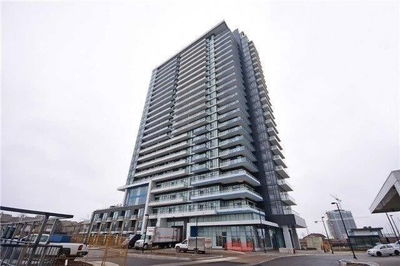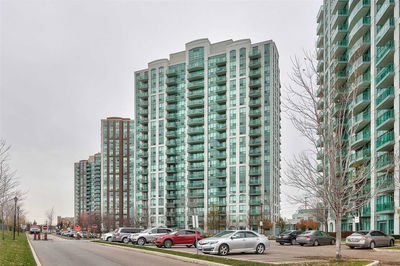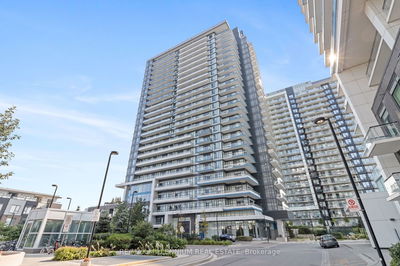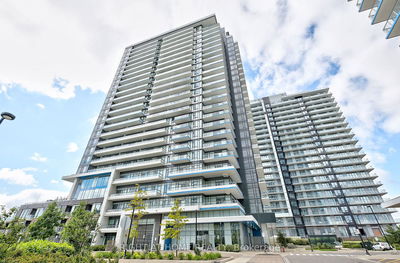Stunning One Bedroom + A Generous Size Den, Beautifully Maintained. Boasting Impressive Open Concept Design W/Walk-Out To Balcony. Upgraded Kitchen W/Stainless Steel Appliances, Breakfast Bar & Quartz Counters. Quality Laminate Floors Thru-Out. Luxurious And Sought After Building Built By Pemberton Group. Situated In A Desirable Downtown Erin Mills Location. Close To All Amenities, Shopping, Parks, Schools, Transit, Hospital And Steps Away From Erin Mills Town Centre.
Property Features
- Date Listed: Monday, February 13, 2023
- City: Mississauga
- Neighborhood: Central Erin Mills
- Major Intersection: Eglinton Ave/Glen Erin Dr.
- Full Address: 1410-4633 Glen Erin Drive, Mississauga, L5M 0Y6, Ontario, Canada
- Living Room: Laminate, Open Concept, W/O To Balcony
- Kitchen: Quartz Counter, Stainless Steel Appl, Breakfast Bar
- Listing Brokerage: Re/Max Real Estate Centre Inc., Brokerage - Disclaimer: The information contained in this listing has not been verified by Re/Max Real Estate Centre Inc., Brokerage and should be verified by the buyer.





