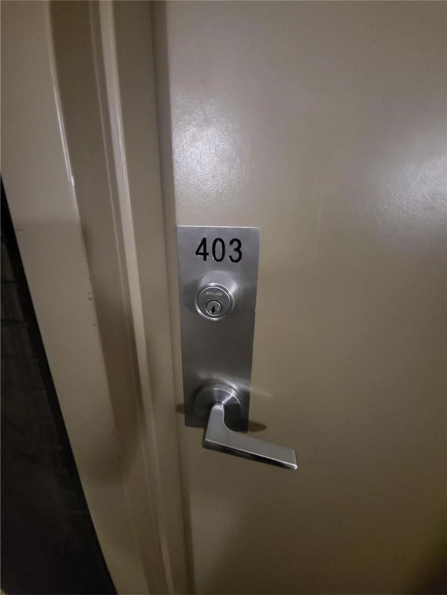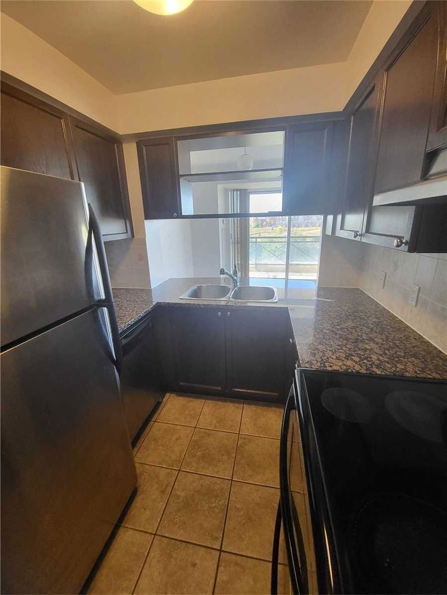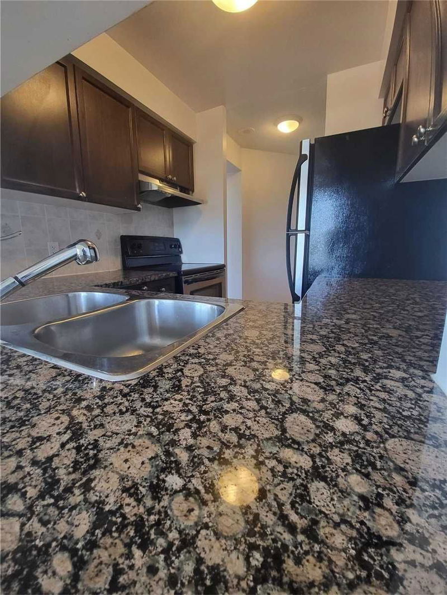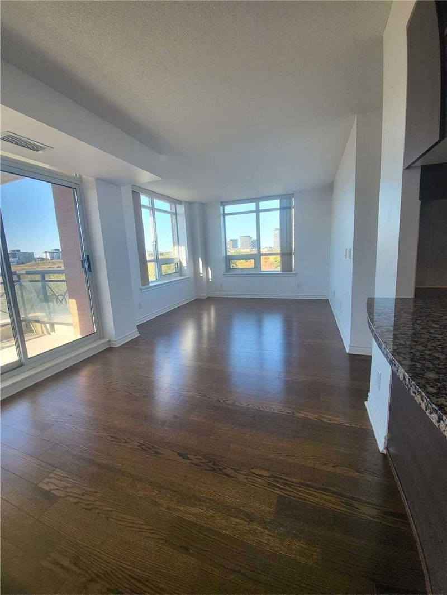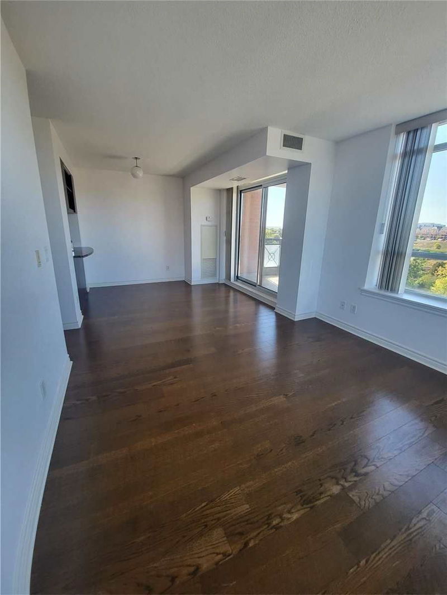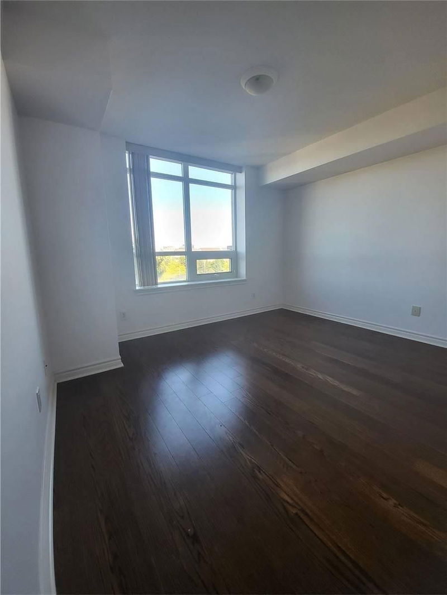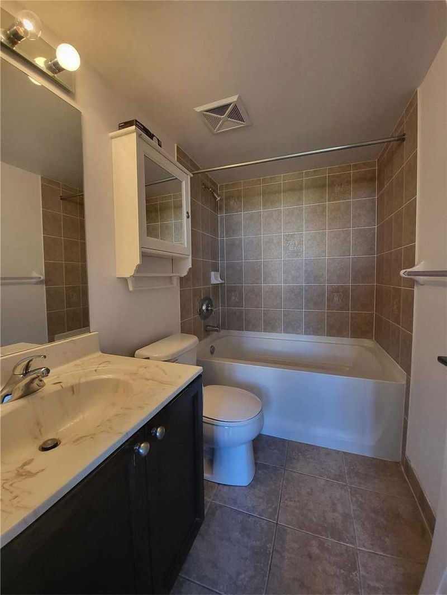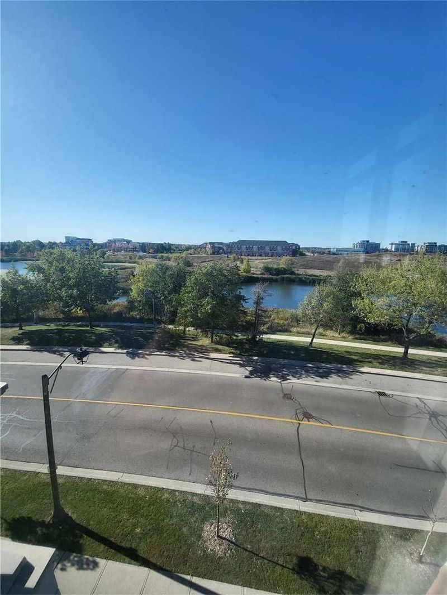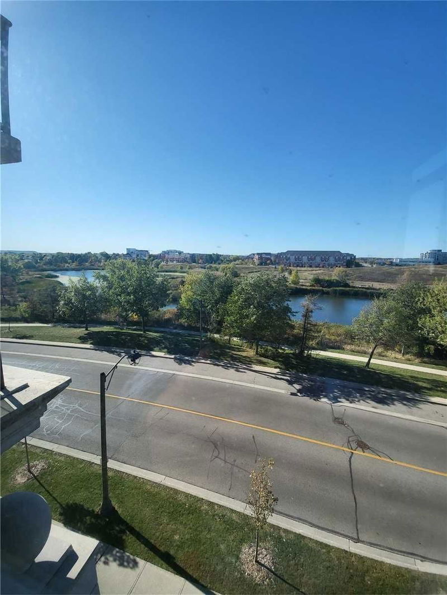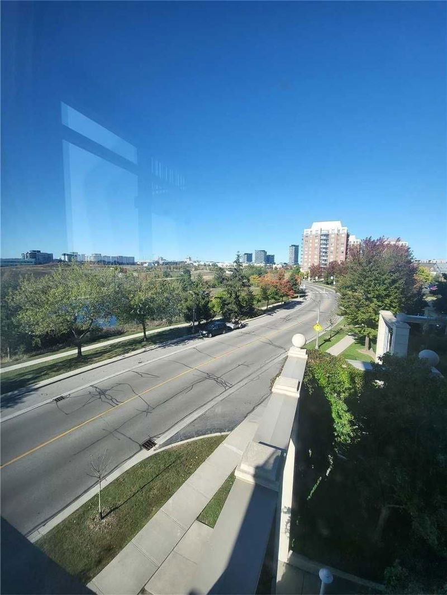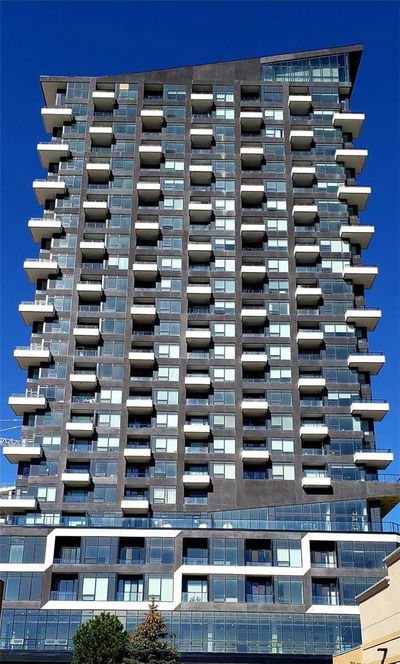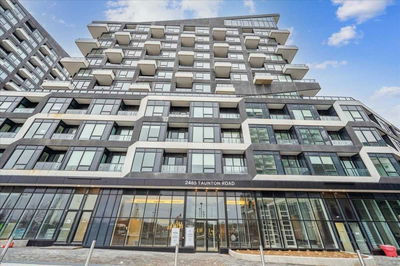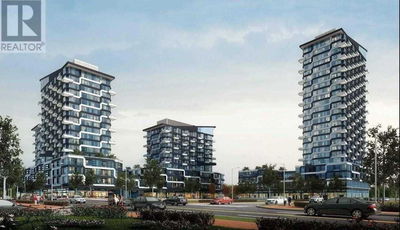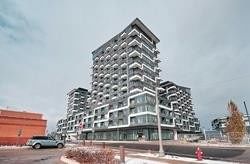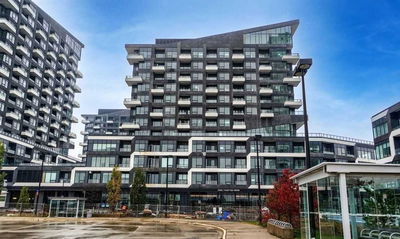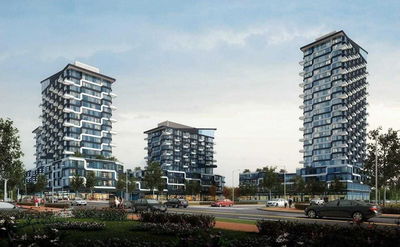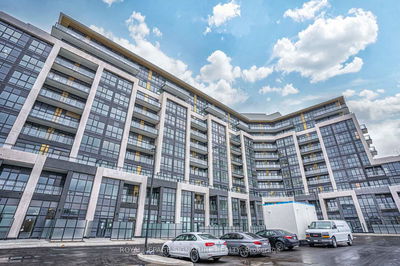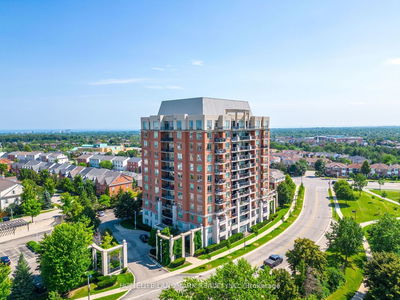2 Bdrm Condo In Uptown Oakville, We Are Offering Approx 878 Sqft W/ Open Concept Flr Plan. Perfect Location, Walking Distance To Shopping & Restaurants, 403, 407 & Close To The New Oakville Hospital! 2 Full Baths, Modern Kitchen W/ Stainless Steel Appl, Granite, Eng Hardwood Floors And More, In-Suite Laundry. Parking/Lockers! Amenities, Gym, Party Rm, Must See! No Pets & No Smokers. Credit Check & Refernces.
Property Features
- Date Listed: Wednesday, February 15, 2023
- City: Oakville
- Neighborhood: Uptown Core
- Major Intersection: Trafalgar/Dundas
- Full Address: 403-2325 Central Park Drive, Oakville, L6H 0E7, Ontario, Canada
- Living Room: Laminate, Open Concept, Combined W/Dining
- Kitchen: Ceramic Floor, Granite Counter, Stainless Steel Appl
- Listing Brokerage: Royal Lepage Real Estate Services Ltd., Brokerage - Disclaimer: The information contained in this listing has not been verified by Royal Lepage Real Estate Services Ltd., Brokerage and should be verified by the buyer.


