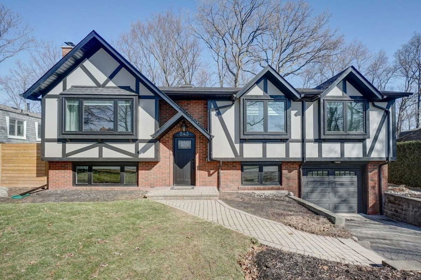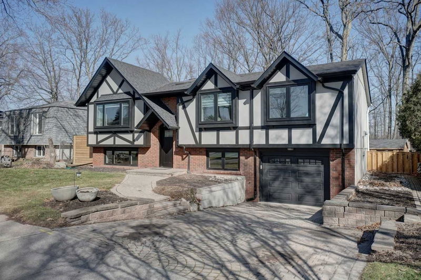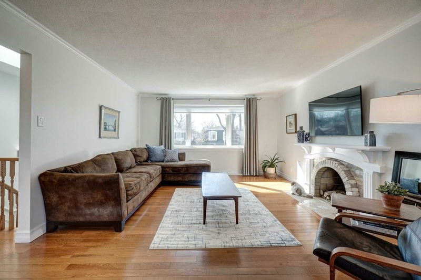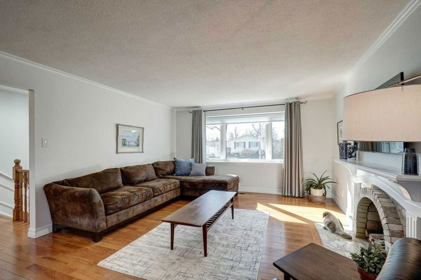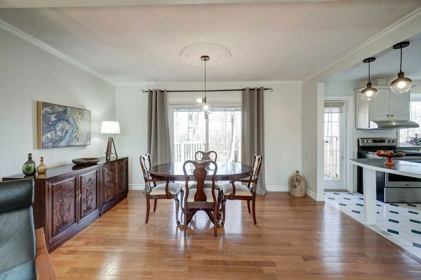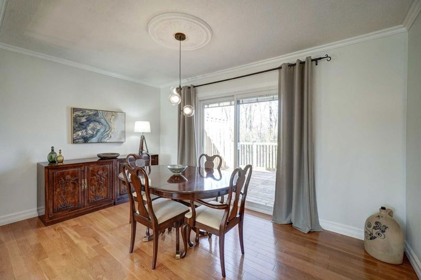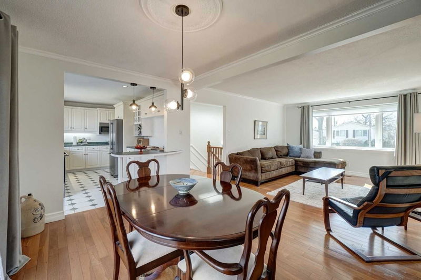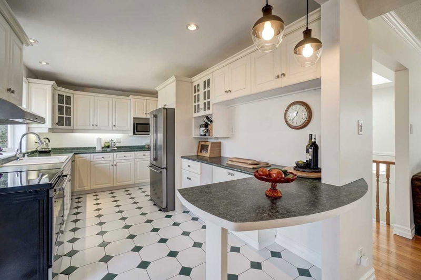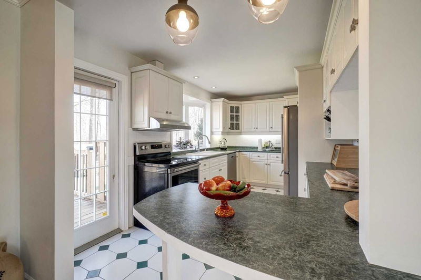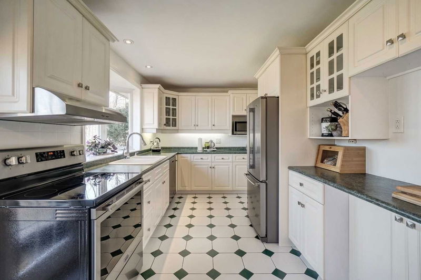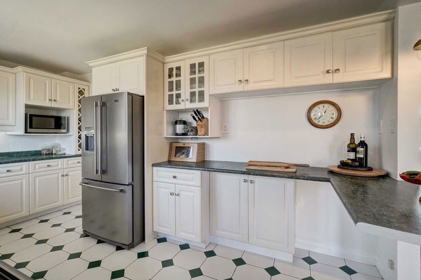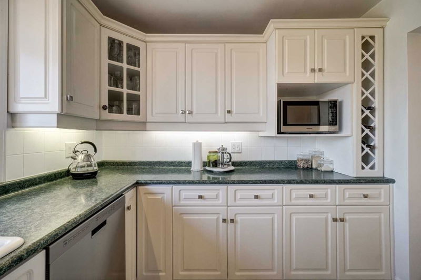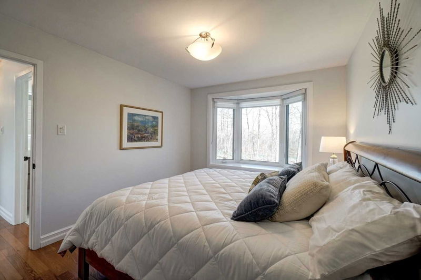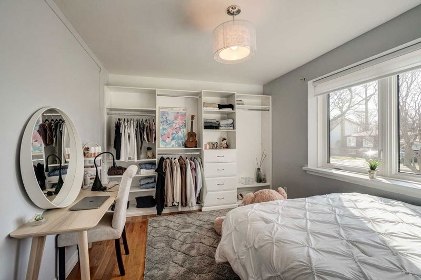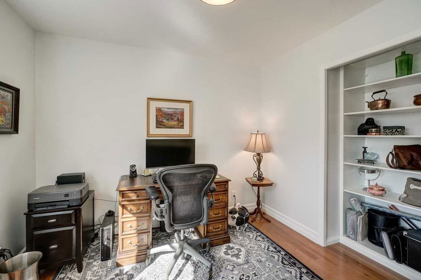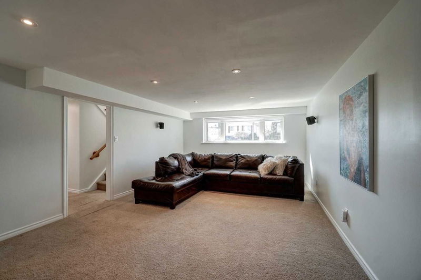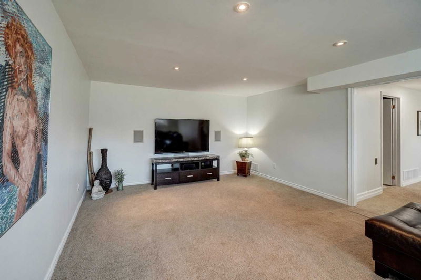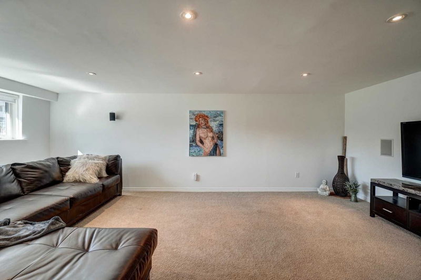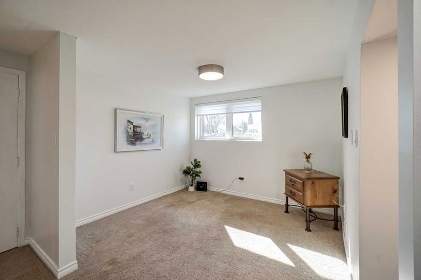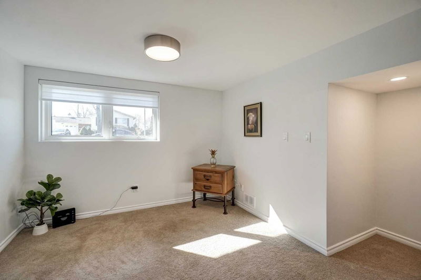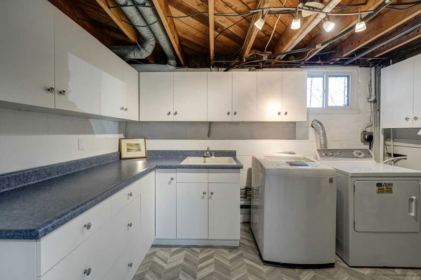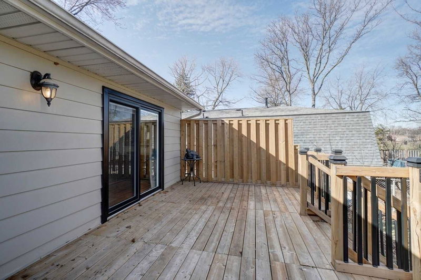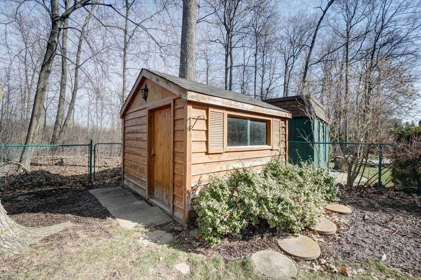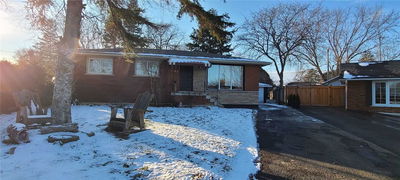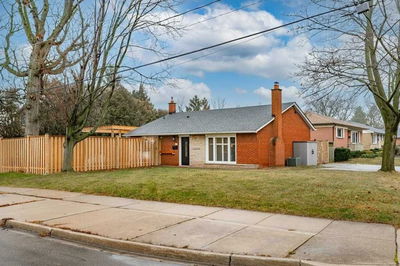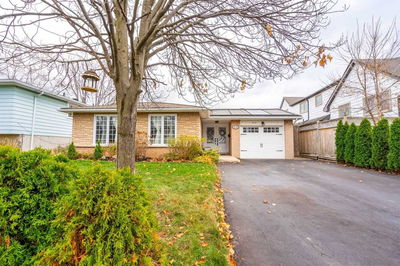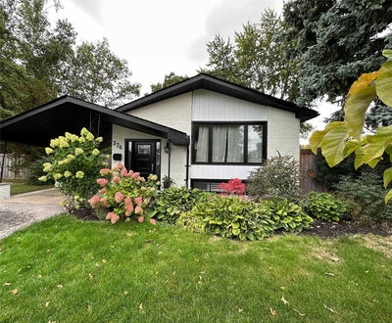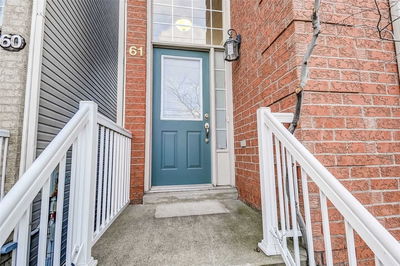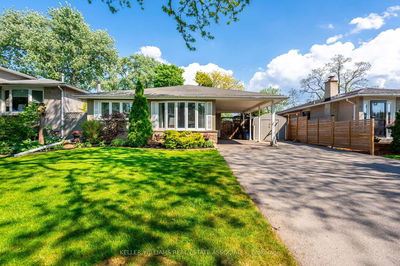**Sold Firm** Waiting For Cheque. No More Showings. Bright & Beautiful Spacious Ranch Bungalow Backing On To Fabulous Green Space! Wonderfully Kept! Living/Dining Room With Wood Burning Fireplace, Hardwood Floors And Sliding Doors That Walk Out To A Fabulous Deck And Back Yard With A Shed. Large Family Kitchen W/ Newer Stainless Steel Appliances, Ceramic Floor And Bow Window, All Bedrooms Have Built-In-Closet Organizers! Finished Basement W/ Garage Access, Sunny And Clean With Great Ceiling Height, Newer Broadloom, Large Windows, Updated 3 Piece Bathroom. Huge Laundry Room W/ Loads Of Storage Cabinets And Sink. Other Room Is Direct Access To Single Car Garage From Basement, Wonderful Pocket W/ Easy Access To Schools, Hwy, And Lake Ontario. Double Wide Interlocking Brick Driveway!
Property Features
- Date Listed: Wednesday, February 15, 2023
- Virtual Tour: View Virtual Tour for 243 Cheltenham Drive
- City: Burlington
- Neighborhood: Appleby
- Full Address: 243 Cheltenham Drive, Burlington, L7L 4H6, Ontario, Canada
- Living Room: Hardwood Floor, Picture Window, Fireplace
- Kitchen: Ceramic Floor, Breakfast Bar, Bow Window
- Listing Brokerage: Royal Homes And Condos Realty, Brokerage - Disclaimer: The information contained in this listing has not been verified by Royal Homes And Condos Realty, Brokerage and should be verified by the buyer.

