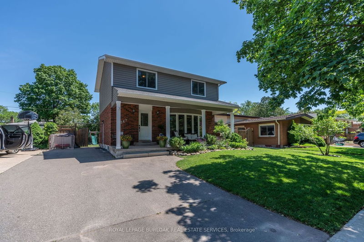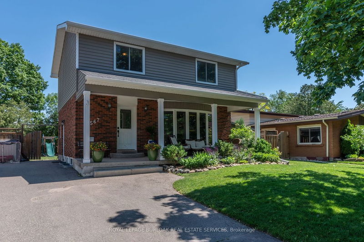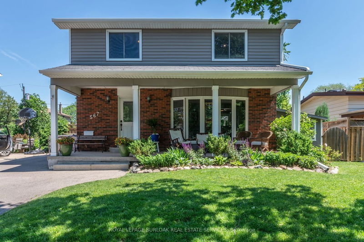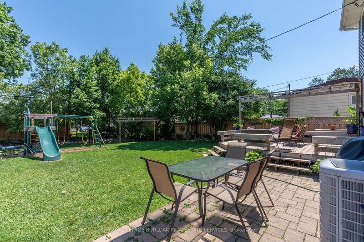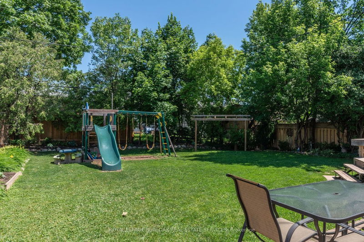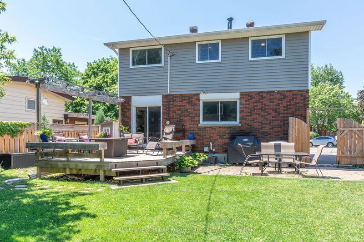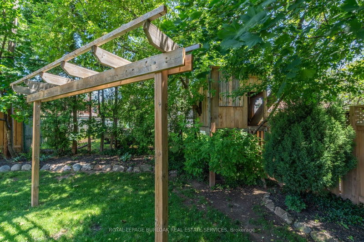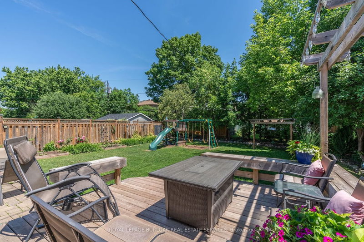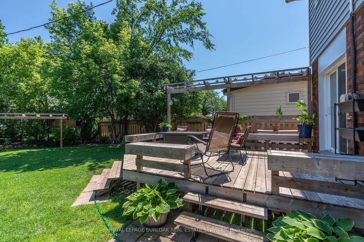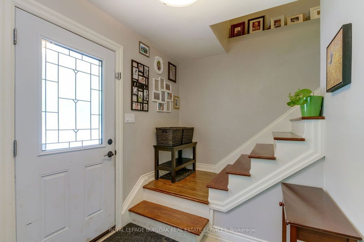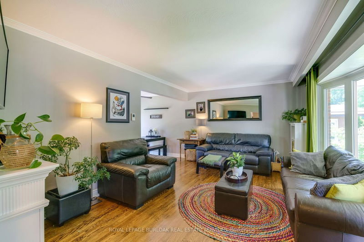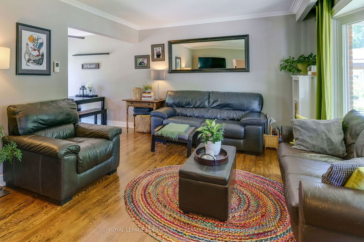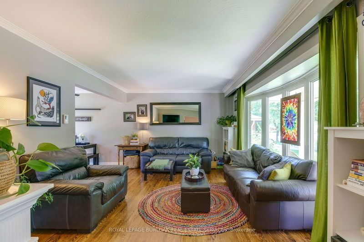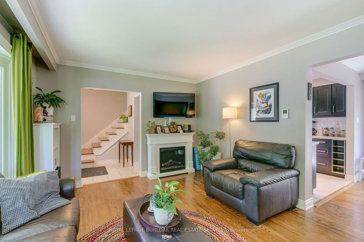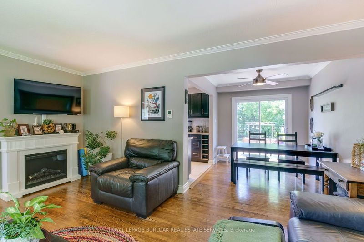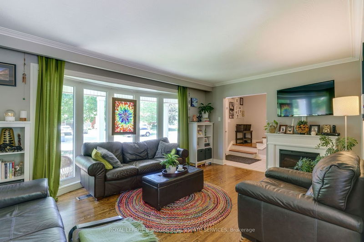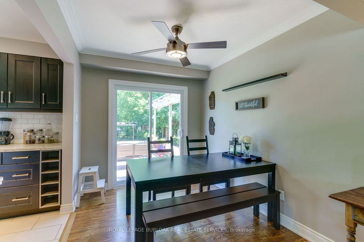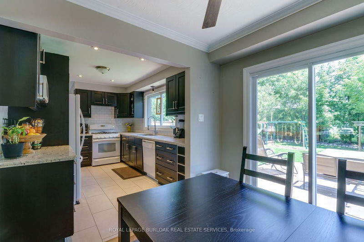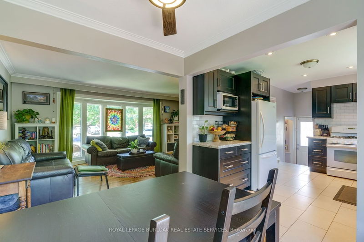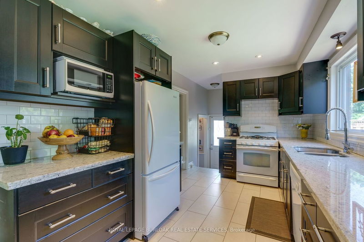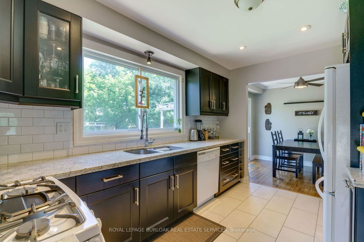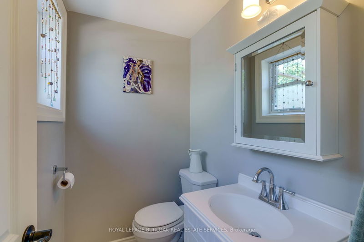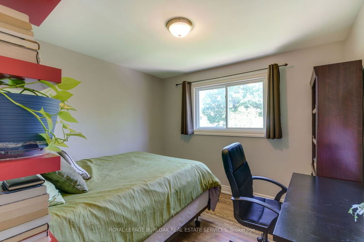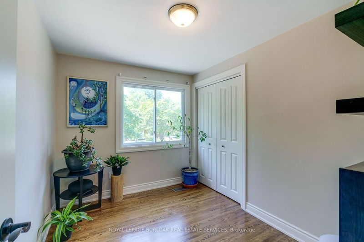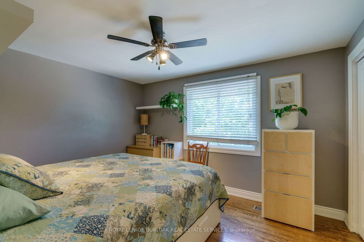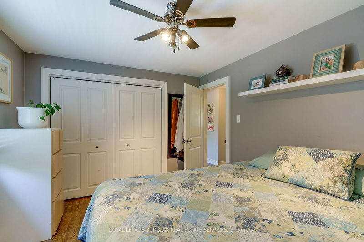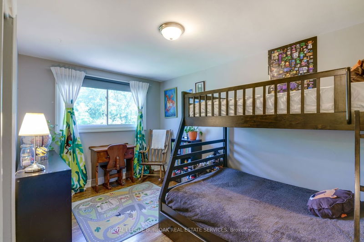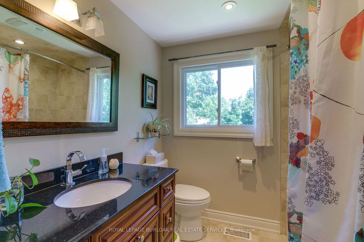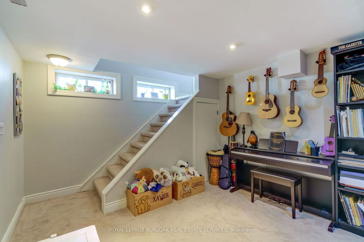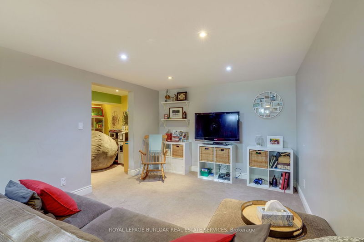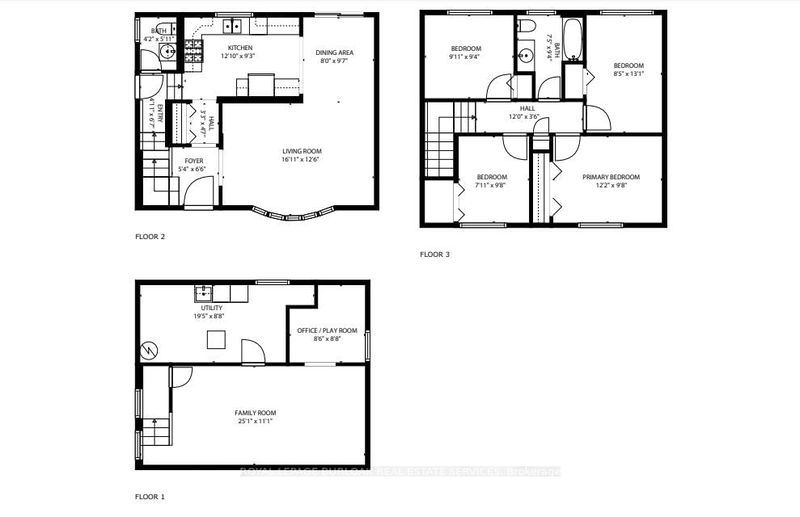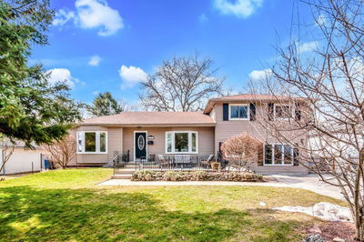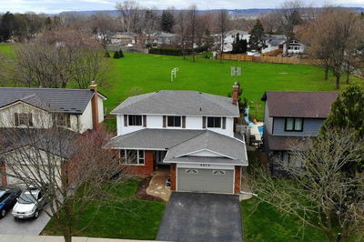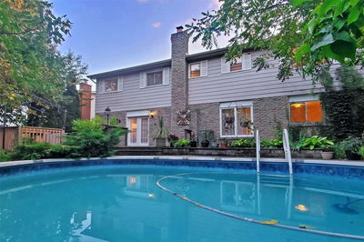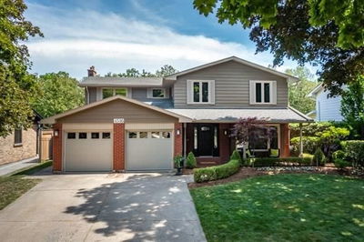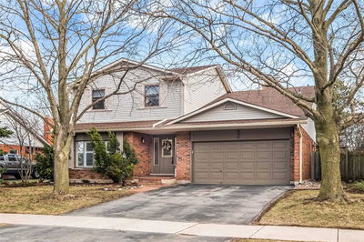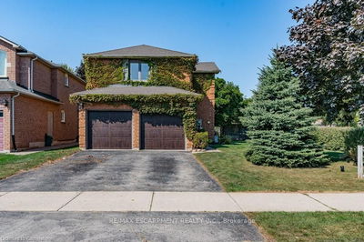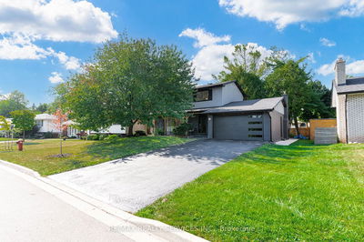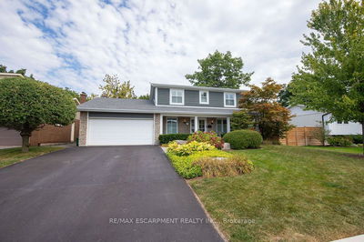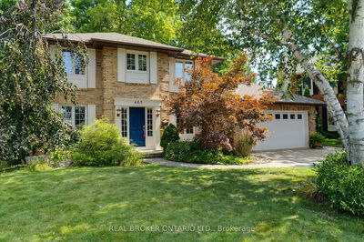Welcome to this lovely family home with inviting large front porch and landscaping with mature trees. The spacious driveway offers plenty of parking. Inside you'll be greeted by wood floors throughout the main level. The family room boasts a large, bright bay window and is open to the dining room, that features sliding doors that lead to the rear deck. The kitchen has plenty of counter space, tile floors, granite countertops, backsplash, potlights, and a window overlooking the backyard. A garden door exits to the side yard from the kitchen. Upstairs, you will find all bedrooms with wood floors, and a 4-piece main bath. The finished lower level recreation room is an open canvas for you to make your own. Step outside and enjoy the private rear yard with mature trees, a back wooden deck, and an interlock patio - the perfect spot for outdoor gatherings. Plenty of room to enjoy the outdoors. Located just minutes from highways, Appleby GO, and the best of Burlington.
Property Features
- Date Listed: Thursday, April 20, 2023
- Virtual Tour: View Virtual Tour for 567 Turner Drive
- City: Burlington
- Neighborhood: Shoreacres
- Major Intersection: Appleby & Fairview
- Full Address: 567 Turner Drive, Burlington, L7L 2W8, Canada
- Living Room: Main
- Kitchen: Main
- Family Room: Lower
- Listing Brokerage: Royal Lepage Burloak Real Estate Services - Disclaimer: The information contained in this listing has not been verified by Royal Lepage Burloak Real Estate Services and should be verified by the buyer.

