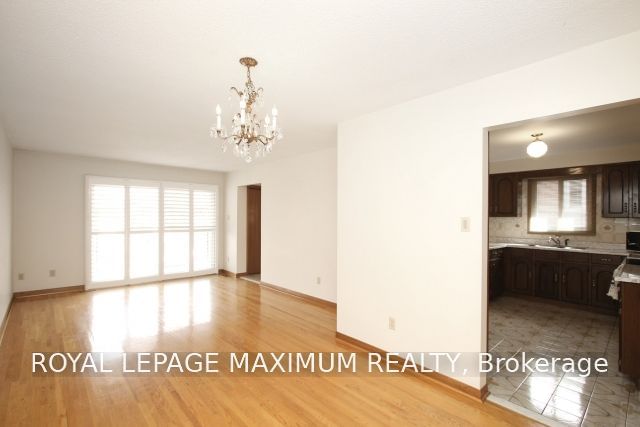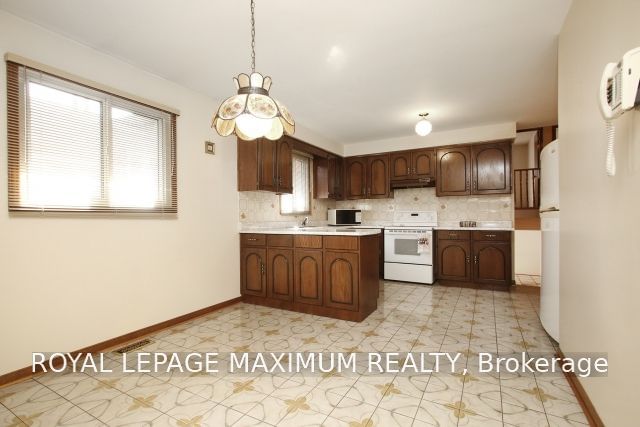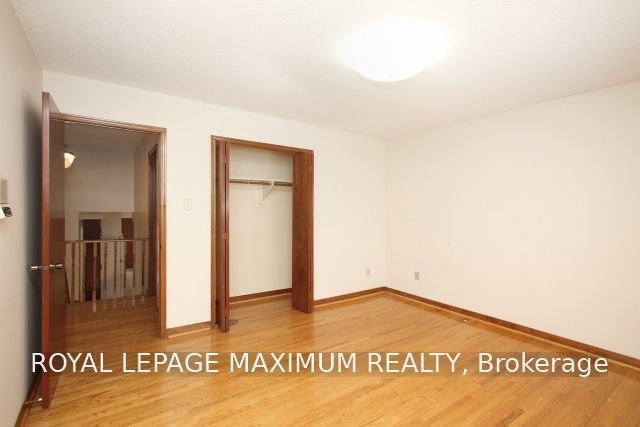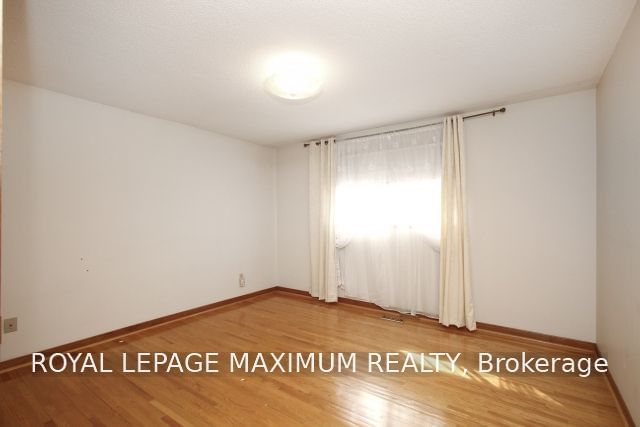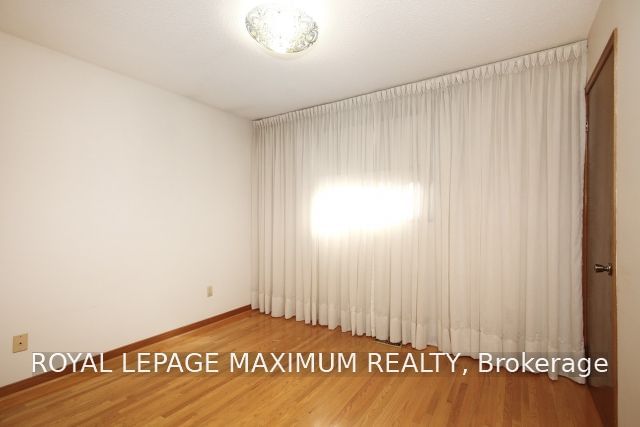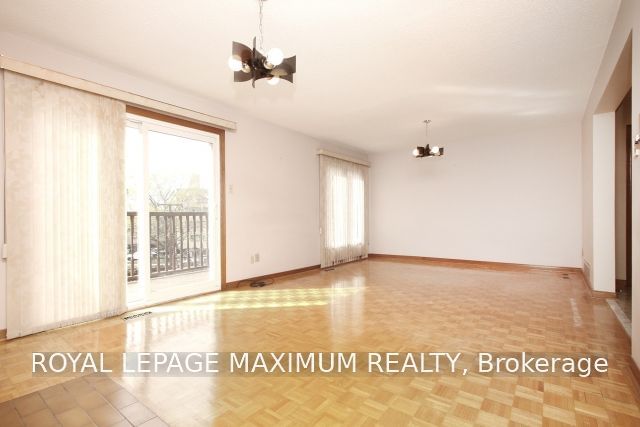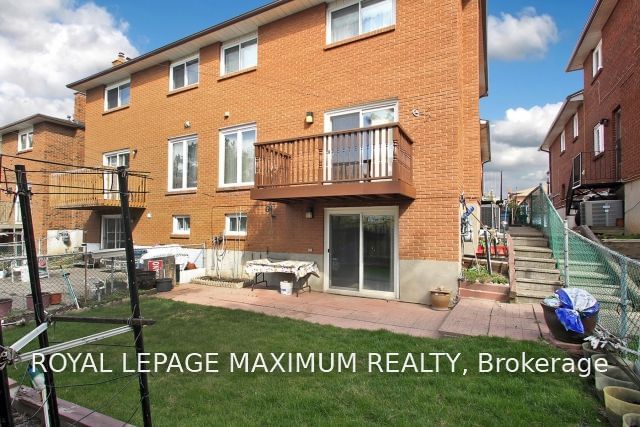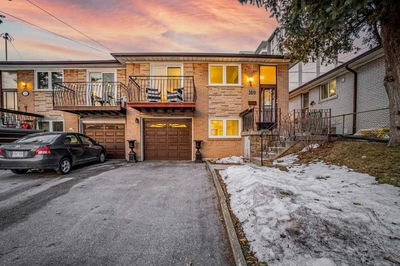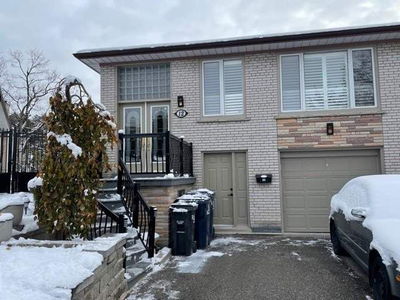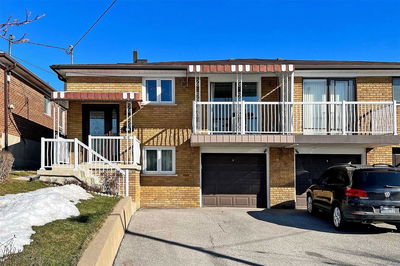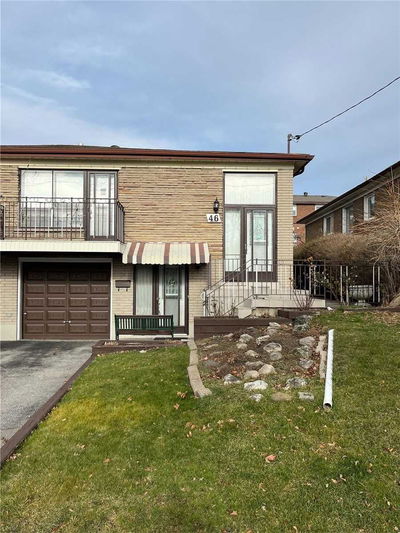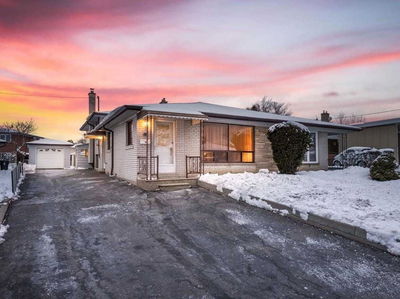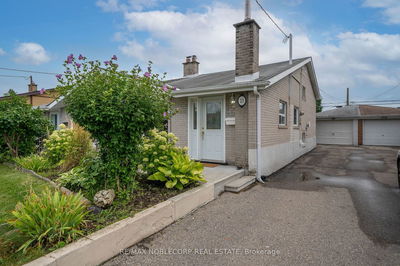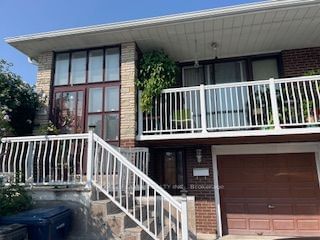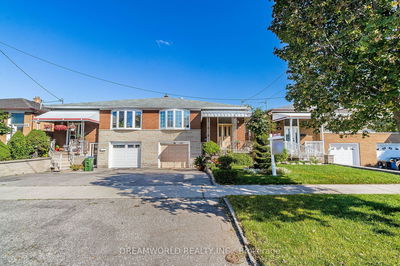Attention All Buyers!! Great Opportunity Awaits To Own A Spacious 5 Level Semi Backsplit. This Home Could Be A Great Investment Or Ideal For 2 Families To Live In. Features Separate Side Entrance Walkout Bsmt And Entrance From The Garage. Close To All Amenities, Shops, Subway And Yorkdale Mall. Don't Miss Out!!
Property Features
- Date Listed: Thursday, April 20, 2023
- Virtual Tour: View Virtual Tour for 105 Benjamin Boake Trail
- City: Toronto
- Neighborhood: York University Heights
- Major Intersection: Keele/Sheppard
- Full Address: 105 Benjamin Boake Trail, Toronto, M3J 3C8, Canada
- Living Room: Hardwood Floor, W/O To Balcony, Combined W/Dining
- Kitchen: Ceramic Floor
- Family Room: Parquet Floor, Fireplace, W/O To Deck
- Kitchen: Ceramic Floor, Wood Stove
- Living Room: W/O To Yard
- Listing Brokerage: Royal Lepage Maximum Realty - Disclaimer: The information contained in this listing has not been verified by Royal Lepage Maximum Realty and should be verified by the buyer.





