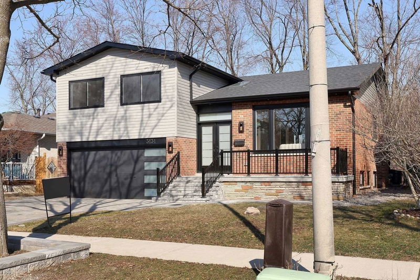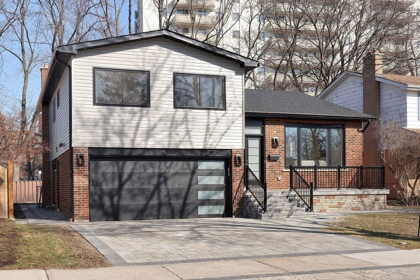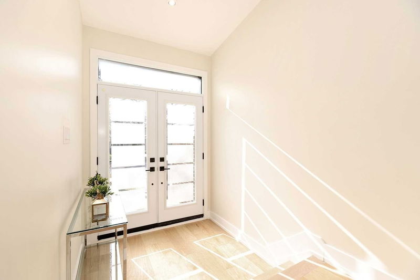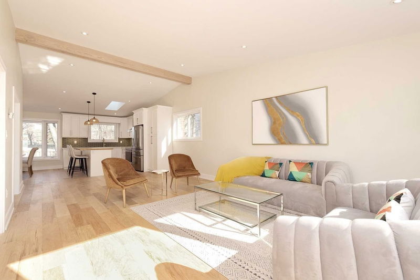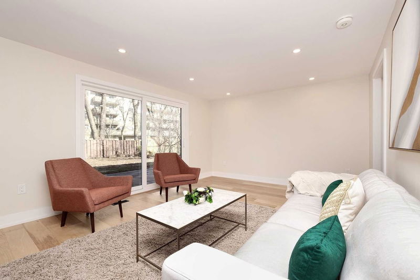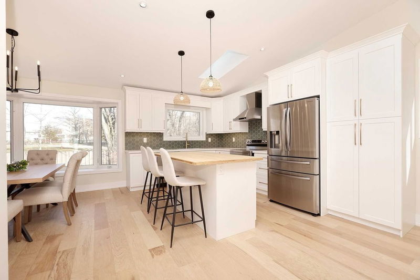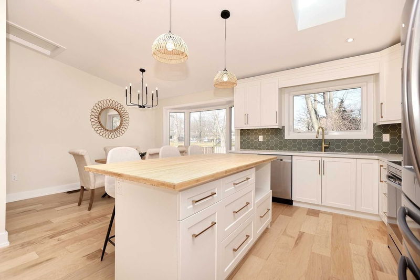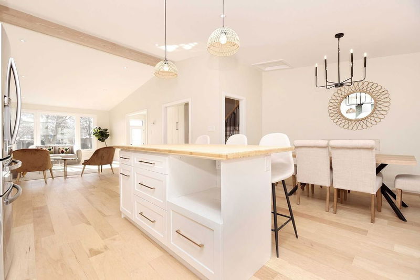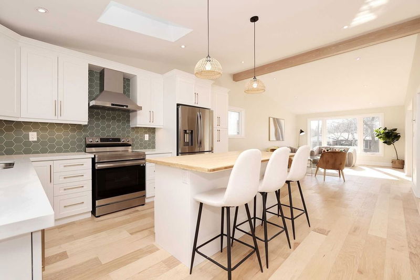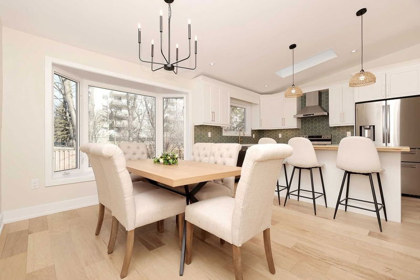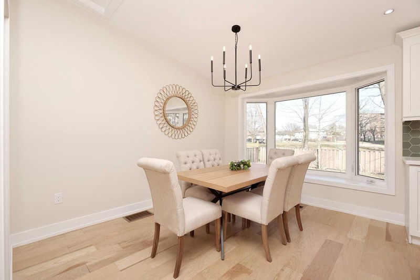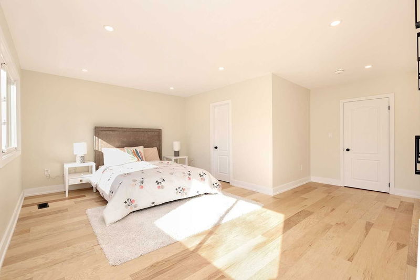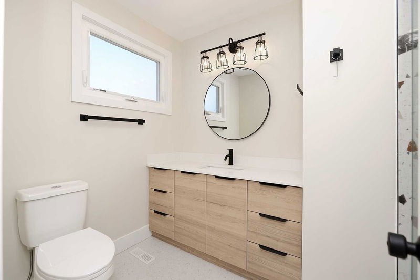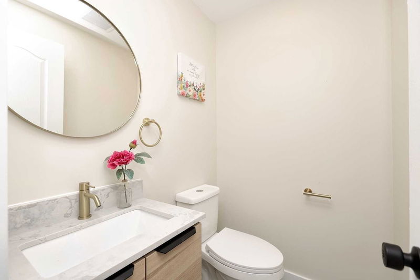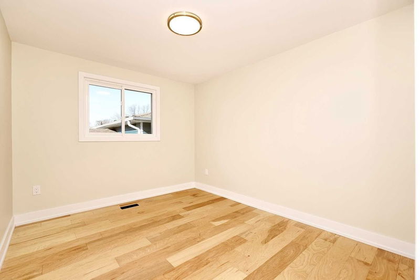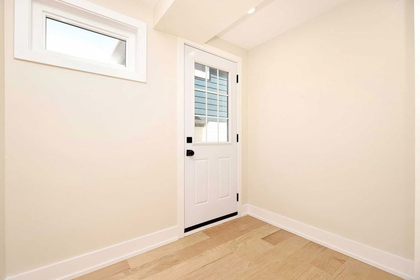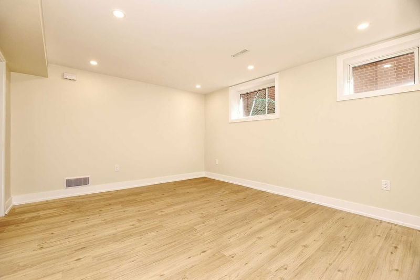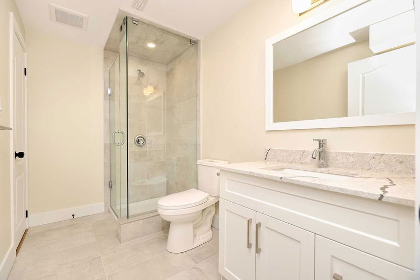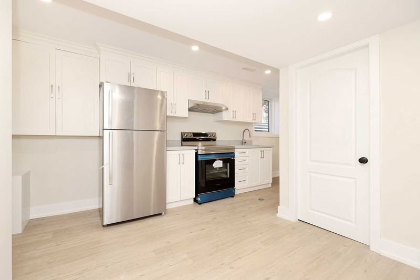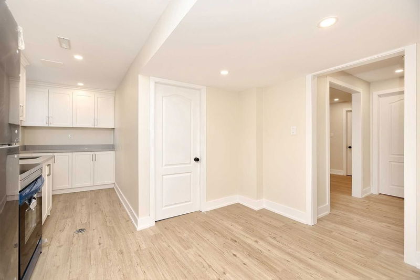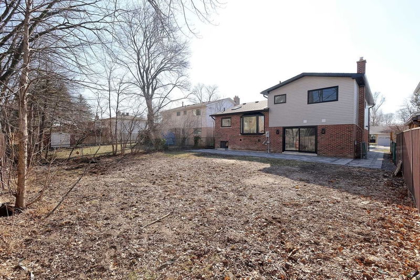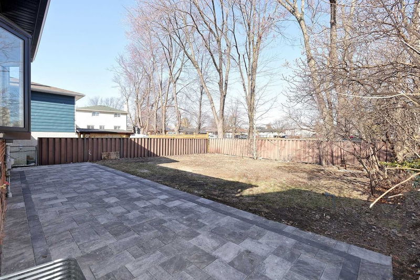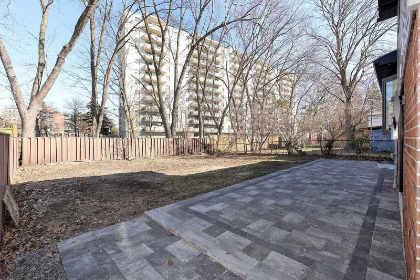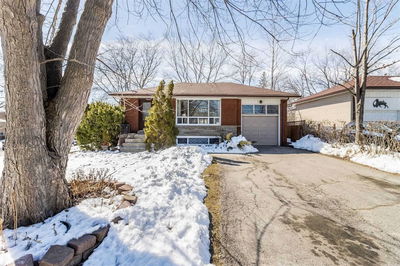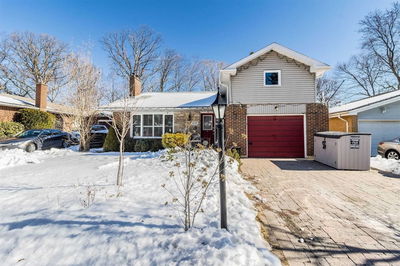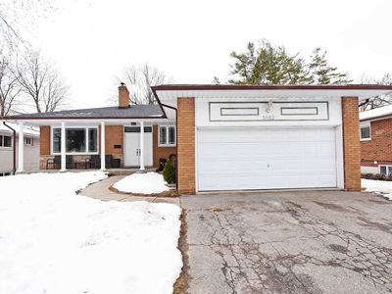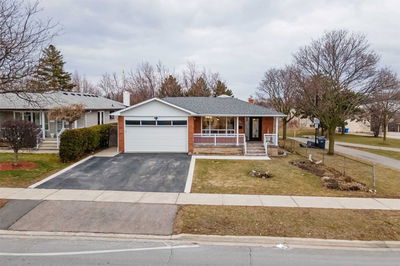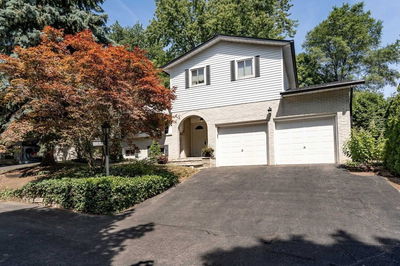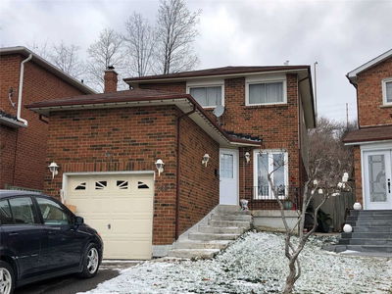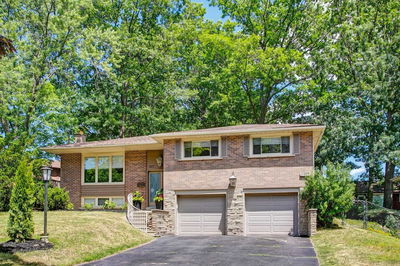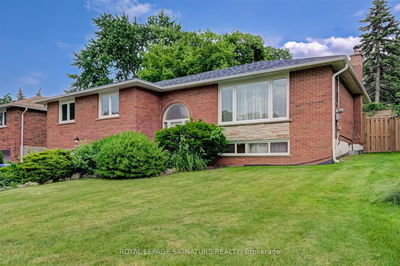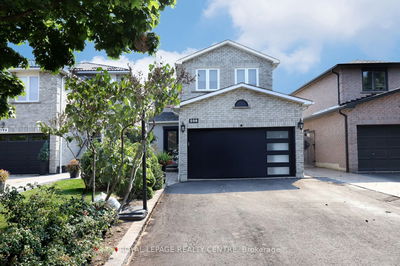Custom Display Of Exceptional Craftsmanship, Designer Finishes & Impeccable Attention To Details. Nestled In Very Desirable Neighborhood Of Erindale, This Home Was Reno'd From Top To Bottom (Gutted Down To Studs) With All New Plumbing, Electrical, Insulation, Flooring, Doors, Windows, Furnace / Ac, And The List Goes On. Extremely Hi-End Finishes. Family Size Kitchen With Large Breakfast Area With C-Island/Quartz Counters/Backsplash & Ss Appliances. Large Primary Bdrm & Sumptuous Ensuite. **Legal Basement Apartment** To Help With Higher Borrowing Costs. This Is Not Your Regular Reno'd House, Everything From Top To Bottom Has Been Redone, You Really Must See It To Appreciate It.
Property Features
- Date Listed: Wednesday, February 15, 2023
- Virtual Tour: View Virtual Tour for 3131 Lenester Drive
- City: Mississauga
- Neighborhood: Erindale
- Major Intersection: Erindale/Dundas
- Full Address: 3131 Lenester Drive, Mississauga, L5C 2B7, Ontario, Canada
- Living Room: Hardwood Floor, Cathedral Ceiling, Combined W/Dining
- Kitchen: Hardwood Floor, Backsplash, Stainless Steel Appl
- Family Room: Fireplace, Hardwood Floor, W/O To Patio
- Living Room: Vinyl Floor, Large Window
- Kitchen: Large Window, Vinyl Floor, Stainless Steel Appl
- Listing Brokerage: Re/Max Realty Specialists Inc., Brokerage - Disclaimer: The information contained in this listing has not been verified by Re/Max Realty Specialists Inc., Brokerage and should be verified by the buyer.

