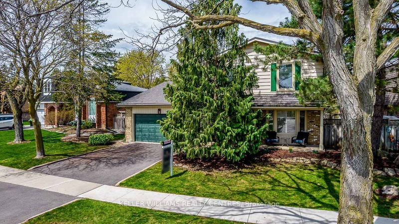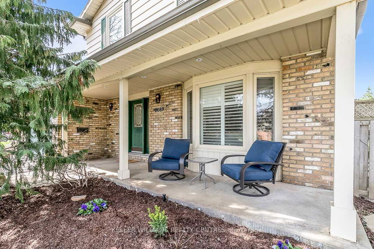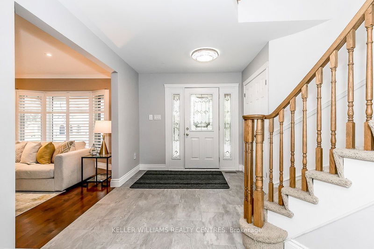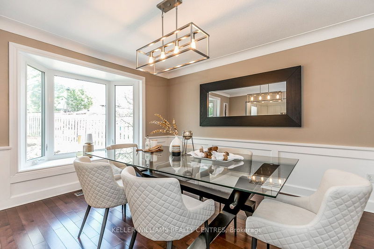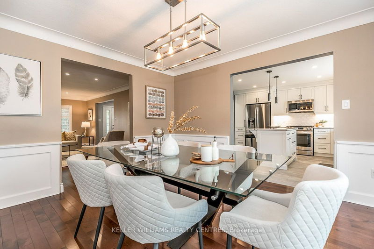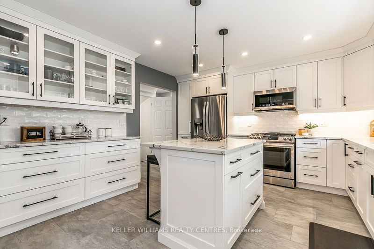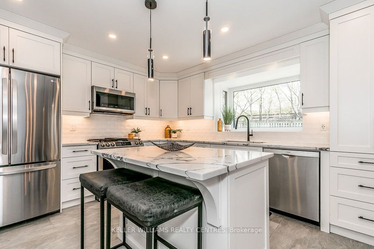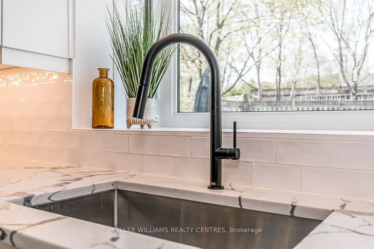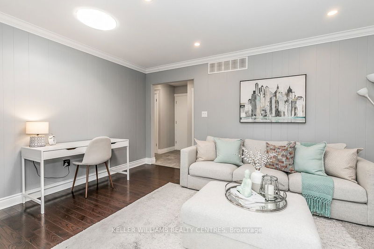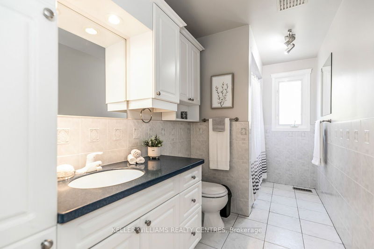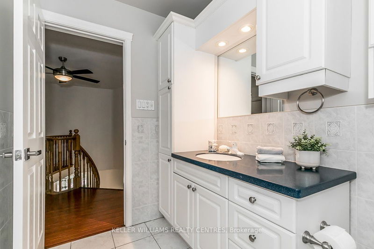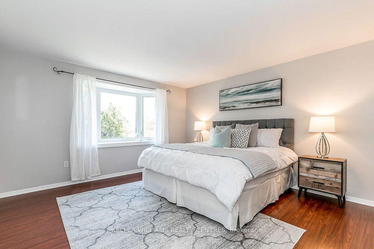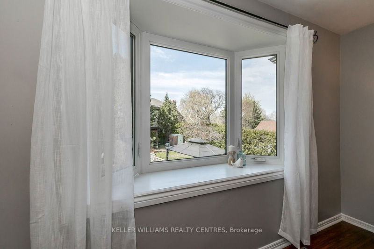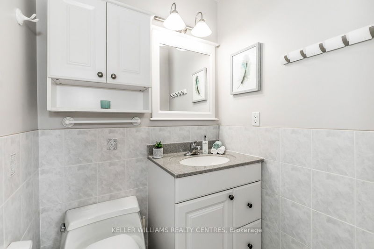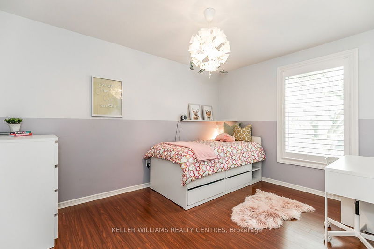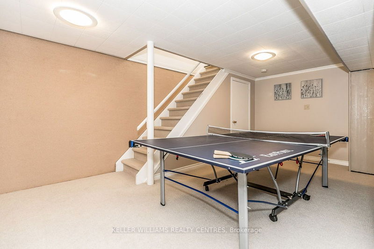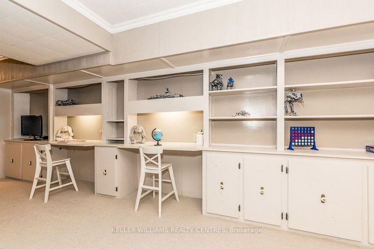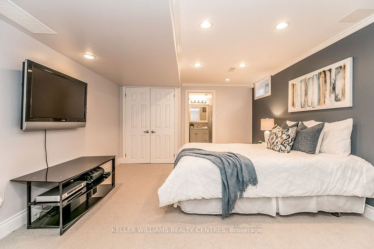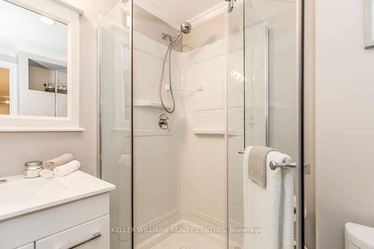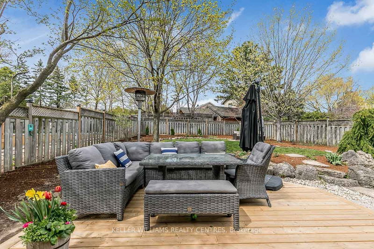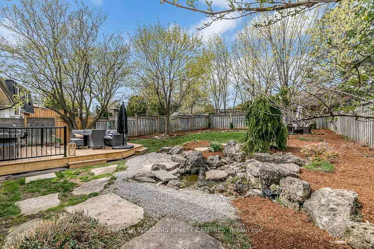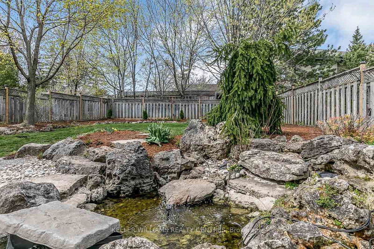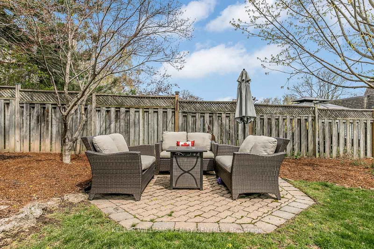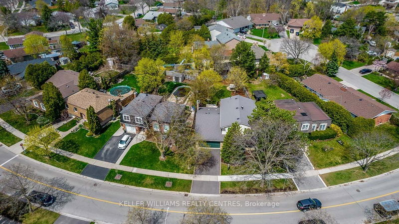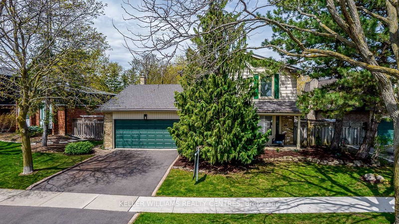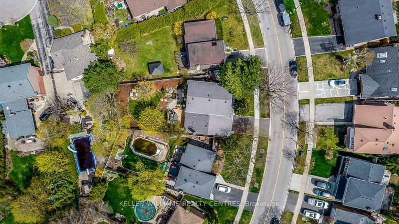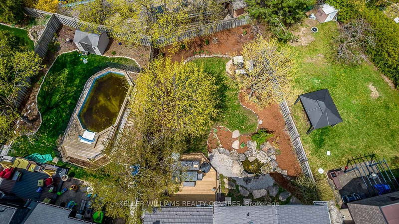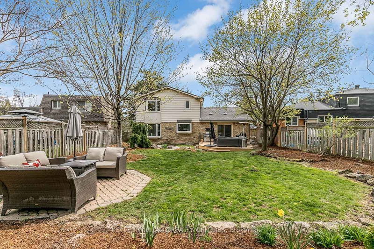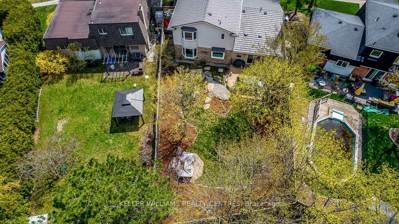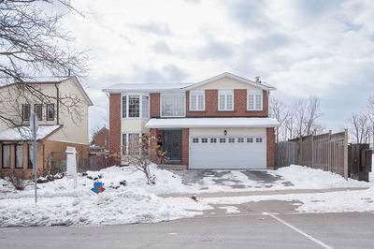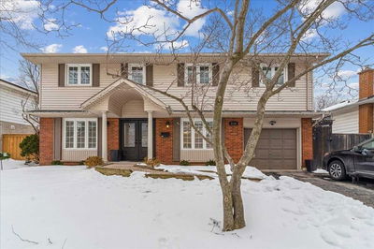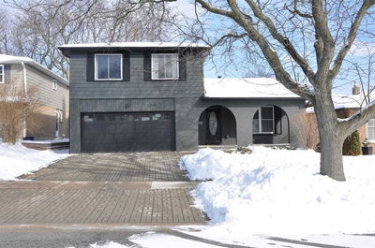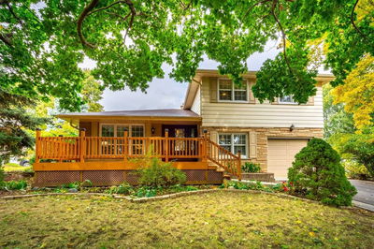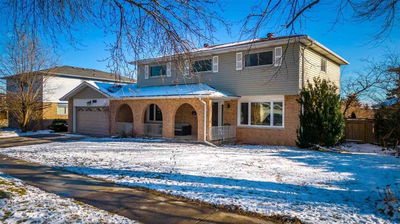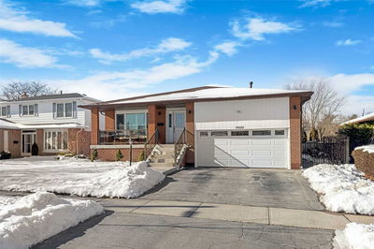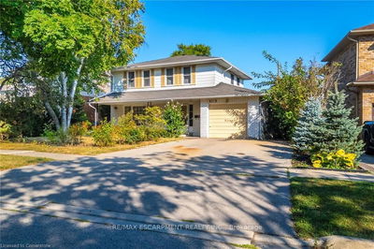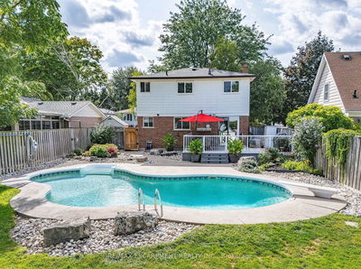This Stunning 4+1 Bedroom Property Is Located In The Desirable Brant Hills Neighbourhood Of Burlington. The Newly Renovated Kitchen With Stainless Steel Appliances And Breakfast Bar Is Perfect For Hosting Guests, As Is The Formal Living And Dining Room With Hardwood Flooring. The Family Room Is Complete With A Beveridge Bar, Cozy Fireplace, And Skylights That Fill The Space With Natural Light. Step Out Onto The Walk-Out Deck And Take In The Stunning Views Of The Large Rear Yard, Complete With A Small Pond. The Finished Basement Includes A Large Rec Room And An Additional Bedroom With A 3-Piece Ensuite Bath. With A Total Of 5 Bedrooms, This Property Is Perfect For A Growing Family Or For Those Who Enjoy Having Extra Space For Guests. The Primary Bdrm Boasts A W/I Closet And Ensuite 3Pc Bath. Other Notable Features Include A 2-Car Garage And A Durable Steel Roof, Newer Furnace & Ac. This Property Is A Must-See For Anyone Looking For The Perfect Family Home In The Area.
Property Features
- Date Listed: Friday, April 21, 2023
- Virtual Tour: View Virtual Tour for 2089 Cavendish Drive
- City: Burlington
- Neighborhood: Brant Hills
- Major Intersection: Brant/Upper Middle
- Full Address: 2089 Cavendish Drive, Burlington, L7P 1Z2, Ontario, Canada
- Living Room: Hardwood Floor, Bay Window, California Shutters
- Kitchen: Breakfast Bar, Quartz Counter, Stainless Steel Appl
- Family Room: Fireplace, B/I Bar, W/O To Garden
- Listing Brokerage: Keller Williams Realty Centres - Disclaimer: The information contained in this listing has not been verified by Keller Williams Realty Centres and should be verified by the buyer.

