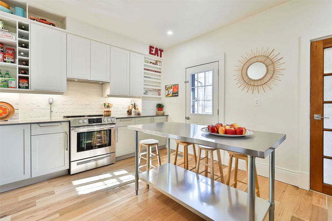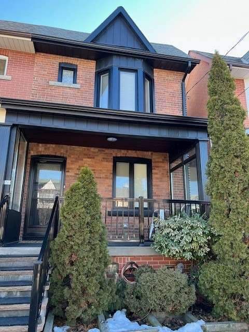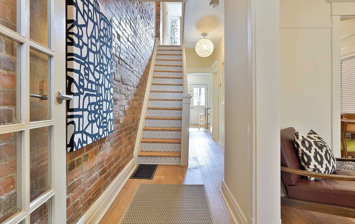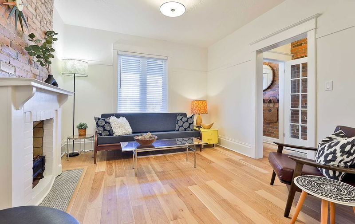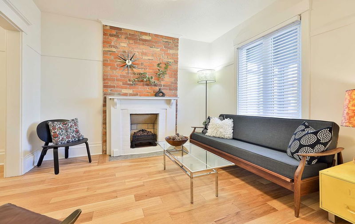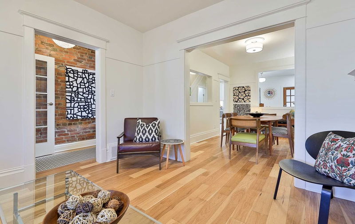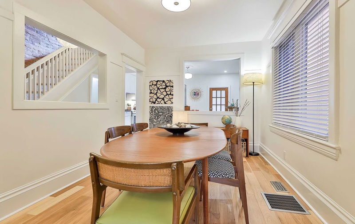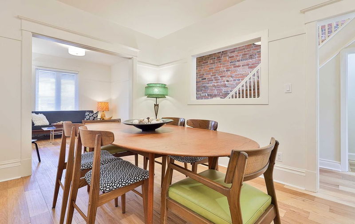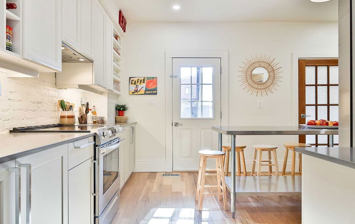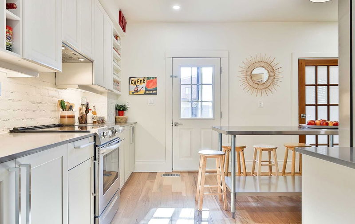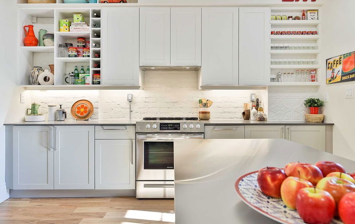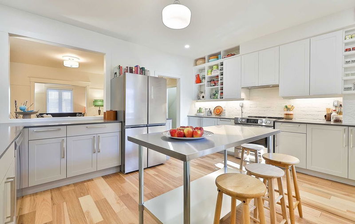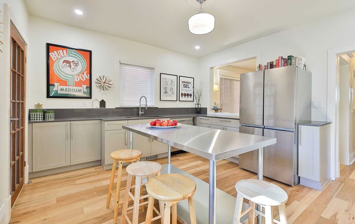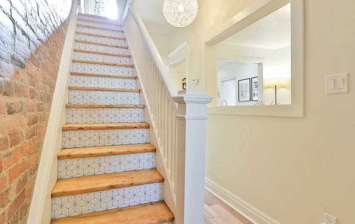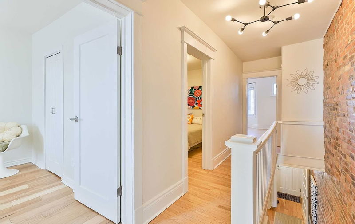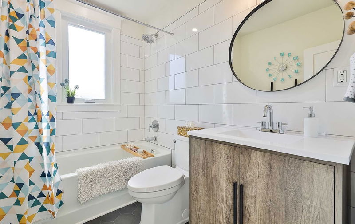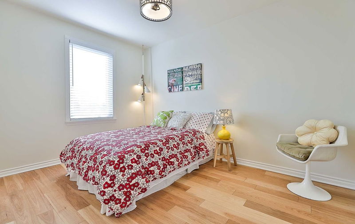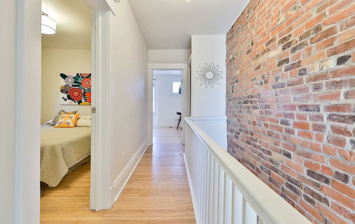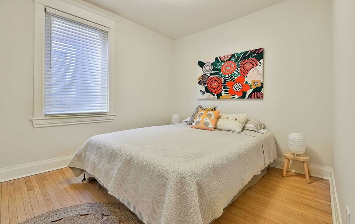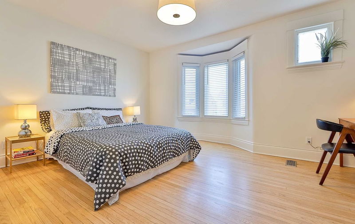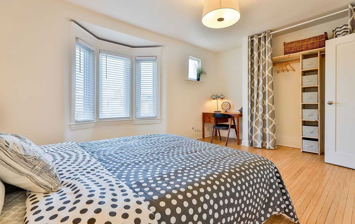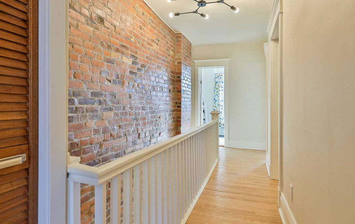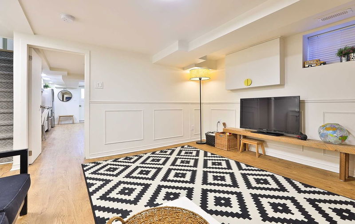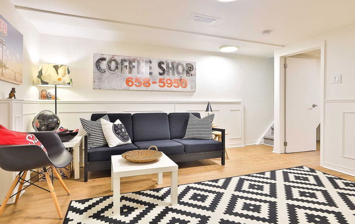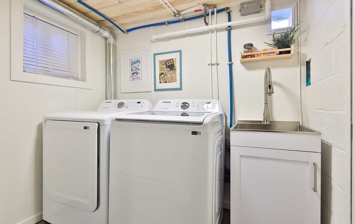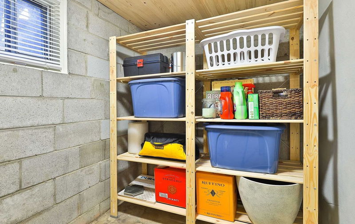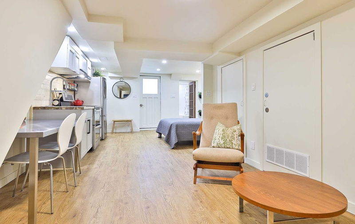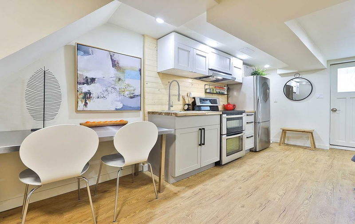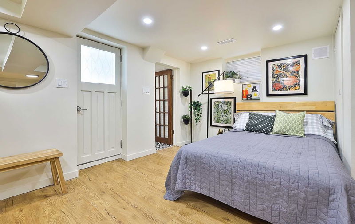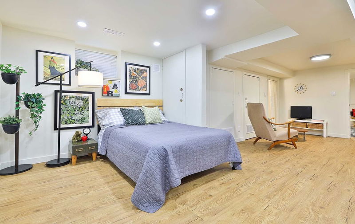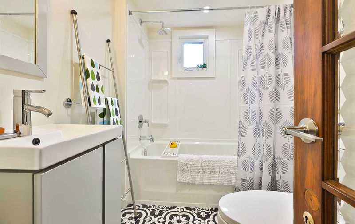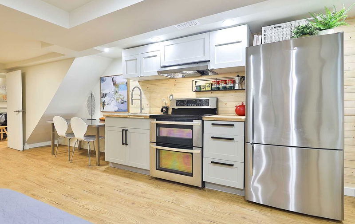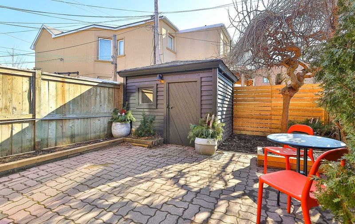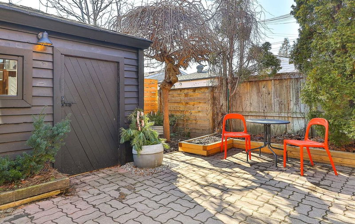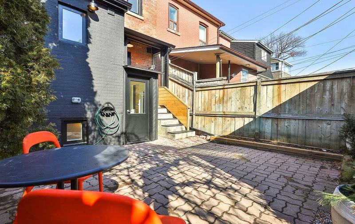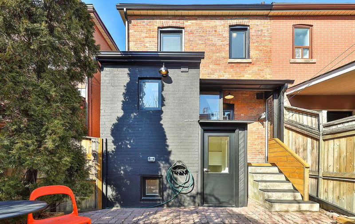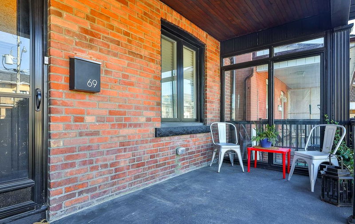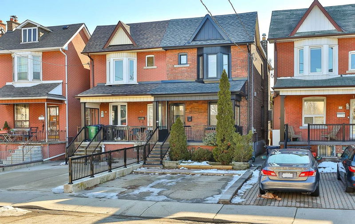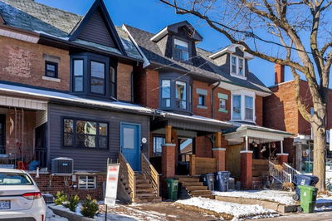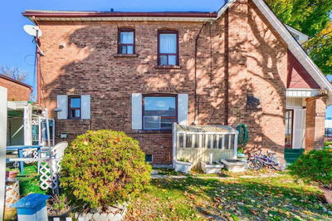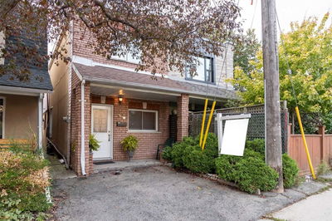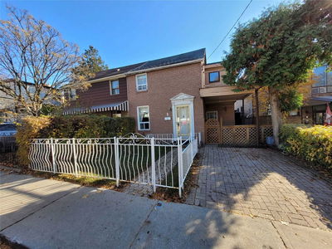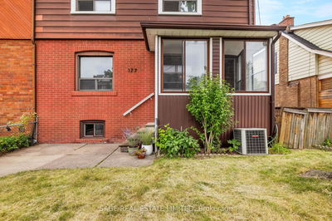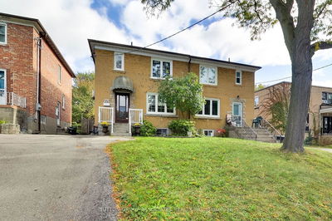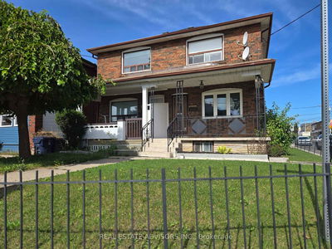This Fabulous Century-Old All Brick Home Has A Perfect Blend Of Original Details And Modern Upgrades. In The Heart Of Corso Italia & Steps To St. Clair. Located On A Quiet Street With A Friendly Neighbourhood Vibe. Beautiful Exposed Brick. Huge Designer Kitchen With Tons Of Counter Space And Storage. 3 Full Baths, 3 Spacious Bedrooms. Finished Basement With Separate Entrance Has Flexible Floor Plan Suitable For In-Law Suite Or Potential Extra Income. Sunny Private Fully Fenced Yard. Large 8 X 8 Shed With Power Would Make A Great Workshop/Studio. Transit, Shops, Cafes, Bakeries, Earlscourt Park With Off Leash Dog Area & Piccininni Community Centre With Indoor/Outdoor Pools, Skating Rink And Tennis Courts Are All Mere Minutes Away. Totally Move-In Ready! See Virtual Tour For More Photos.
Property Features
- Date Listed: Thursday, February 16, 2023
- Virtual Tour: View Virtual Tour for 69 Ascot Avenue
- City: Toronto
- Neighborhood: Corso Italia-Davenport
- Major Intersection: St. Clair & Dufferin
- Full Address: 69 Ascot Avenue, Toronto, M6E 1E8, Ontario, Canada
- Living Room: Hardwood Floor, Brick Fireplace
- Kitchen: Hardwood Floor, Quartz Counter, Stainless Steel Appl
- Living Room: Combined W/Dining, Combined W/Kitchen, Open Concept
- Listing Brokerage: Royal Lepage Connect Realty, Brokerage - Disclaimer: The information contained in this listing has not been verified by Royal Lepage Connect Realty, Brokerage and should be verified by the buyer.

