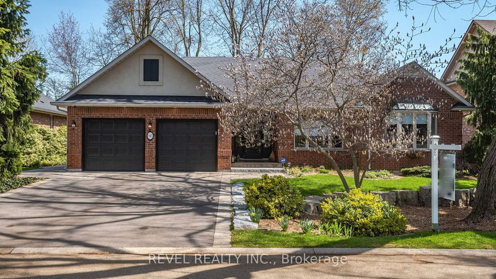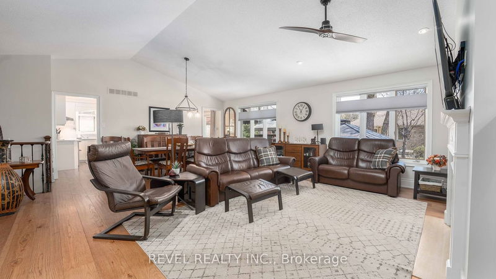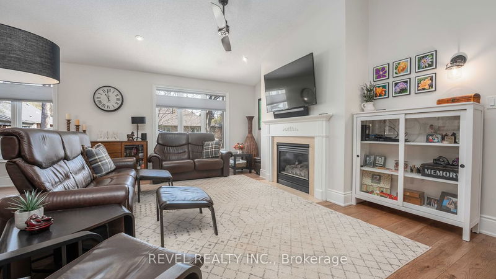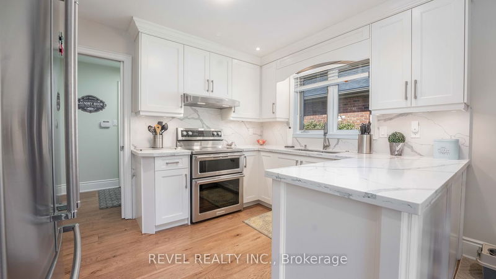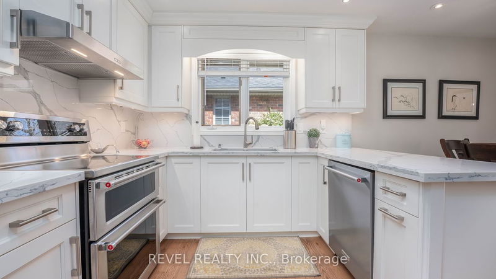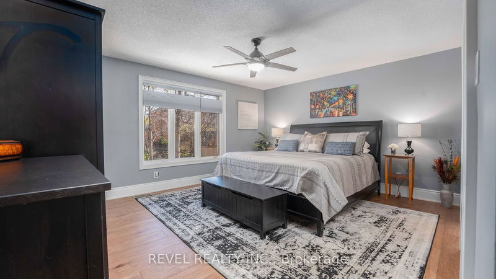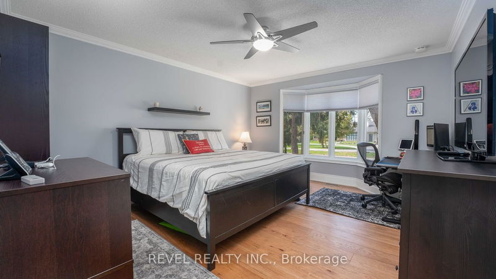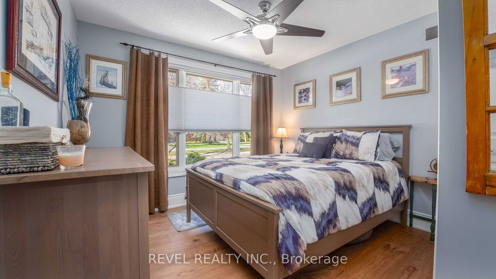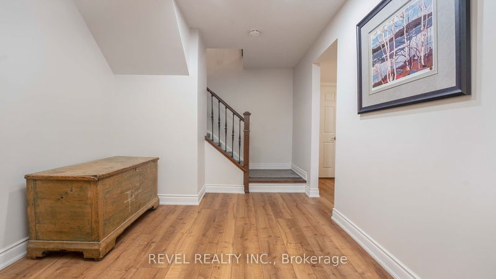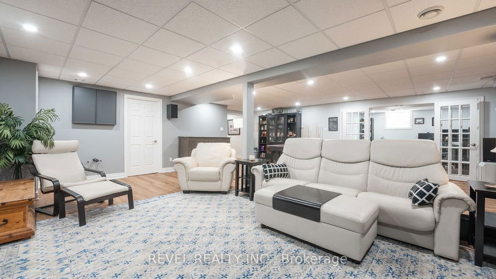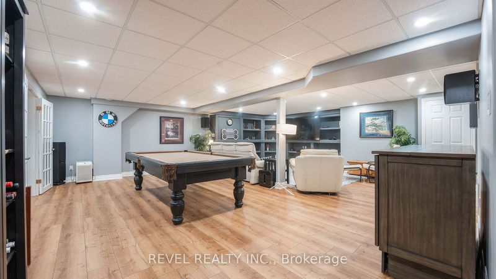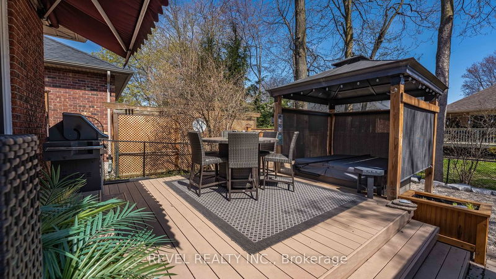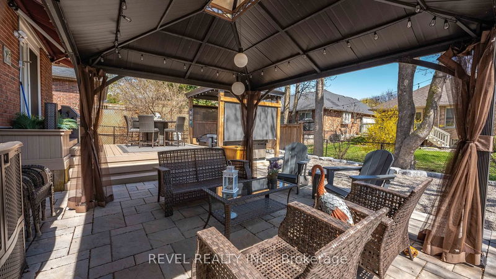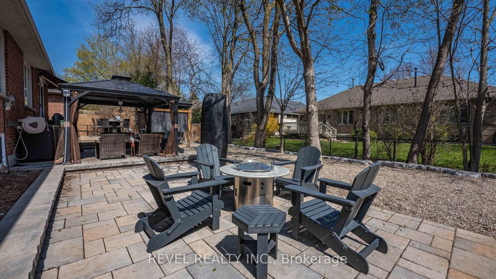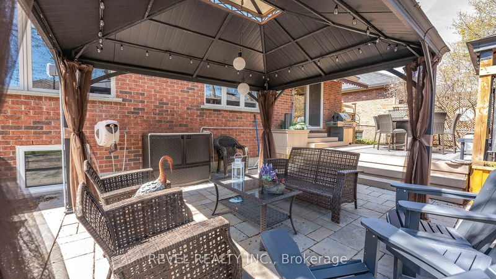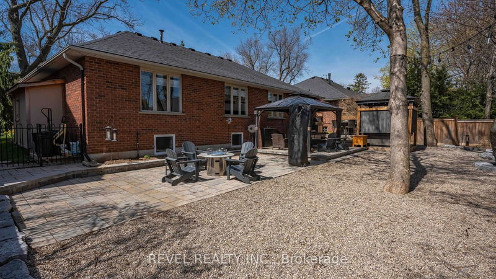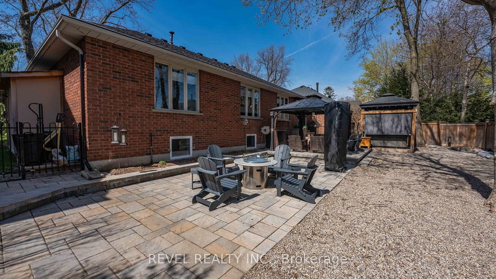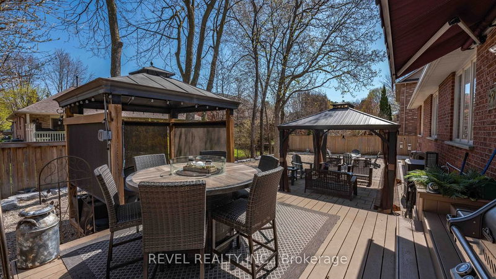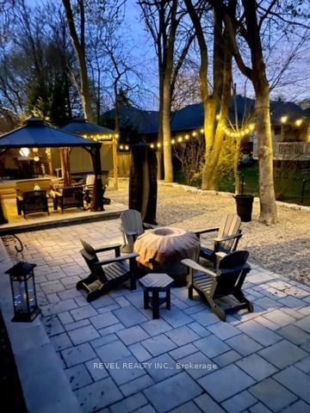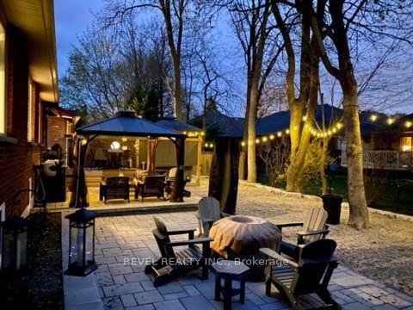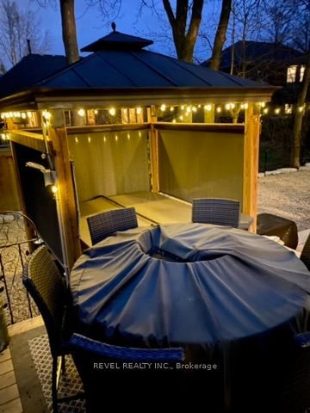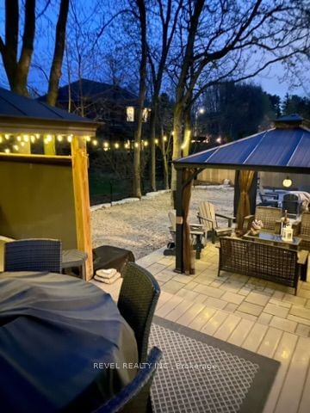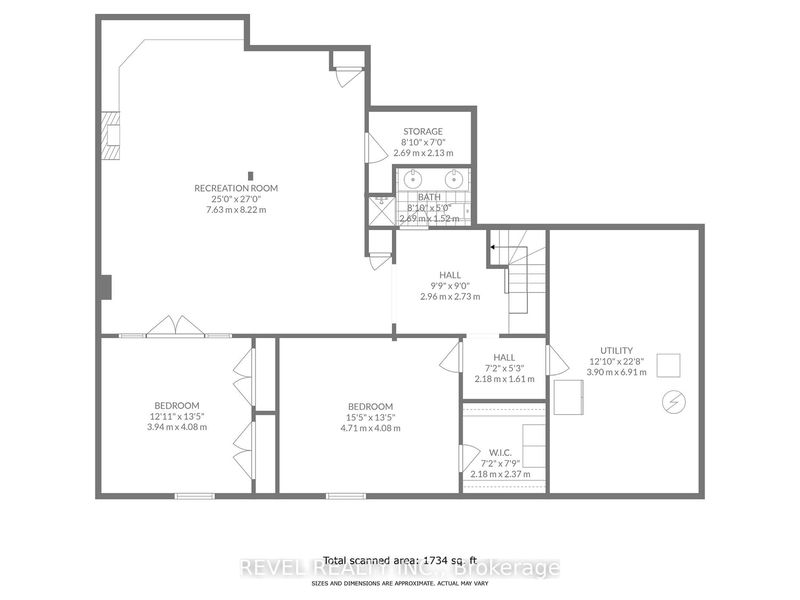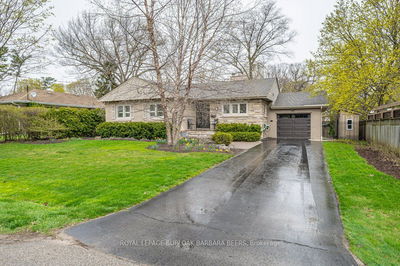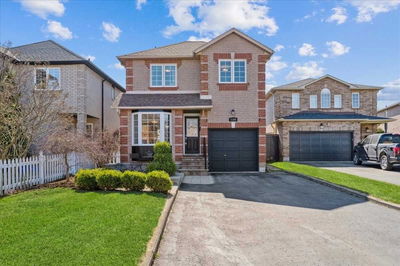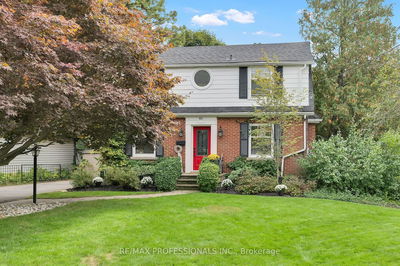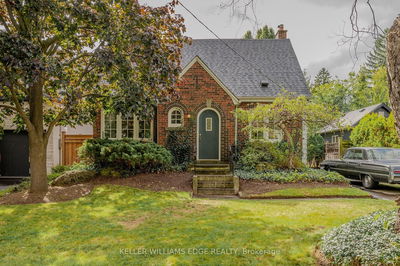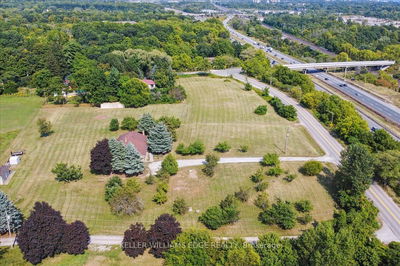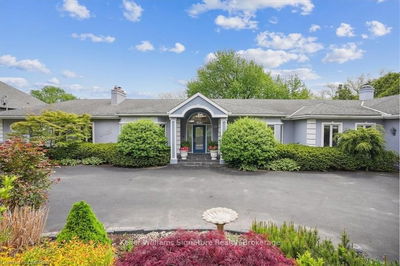This beautiful home is in the southwest high-demand area of Aldershot. You will be immediately. Impressed with the red brick bungalow maintenance-free front & rear garden landscaping. Upon entering you will be welcomed with an oversized foyer, dbl-door coat closet, leading you into the open concept living rm & formal dining area featuring vaulted ceilings, pot lights, 2 oversized windows & gas fp! Making family memories the chef's kitchen will be a breeze with a double Stainless-Steel oven, Quartz counters & Backsplash, Separate coffee counter & built-in stainless-steel bar/wine fridge, a breakfast area with walk-out to your maintenance-free rear yard. This beauty offers a gorgeous master retreat & spa-like 5 pc ensuite and walk out! With the finished lower level there is over 3500 sqft of total living space! You do not want to miss out on this beautiful family home, with 3+2 bedrooms, a recreation room with built-ins, an additional fireplace, a 3pc bath, and tons of storage area!
Property Features
- Date Listed: Monday, April 24, 2023
- Virtual Tour: View Virtual Tour for 947 Unsworth Avenue
- City: Burlington
- Neighborhood: LaSalle
- Full Address: 947 Unsworth Avenue, Burlington, L7T 1R2, Ontario, Canada
- Living Room: Main
- Kitchen: Main
- Listing Brokerage: Revel Realty Inc. - Disclaimer: The information contained in this listing has not been verified by Revel Realty Inc. and should be verified by the buyer.


