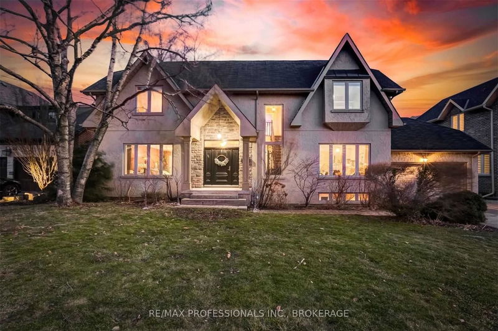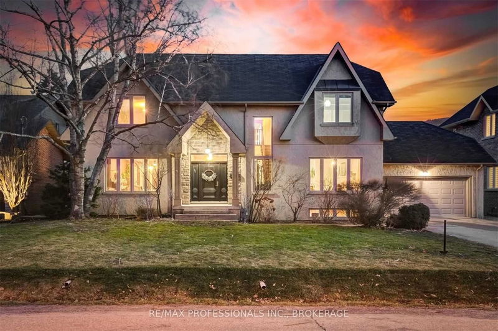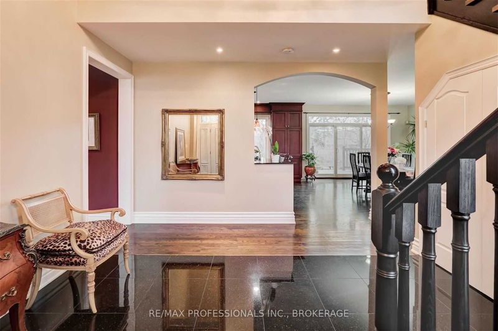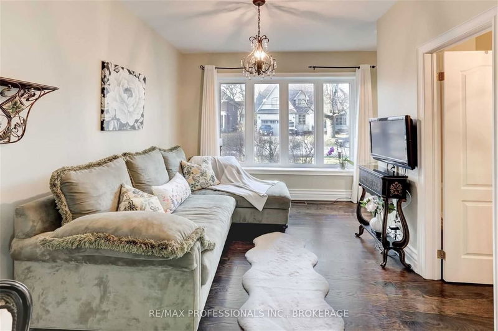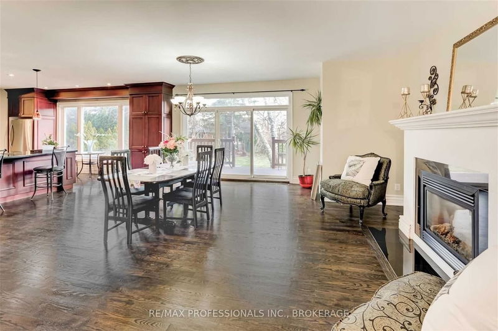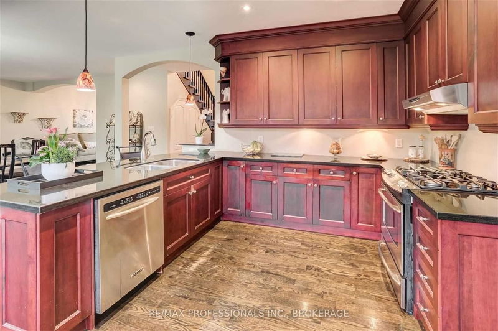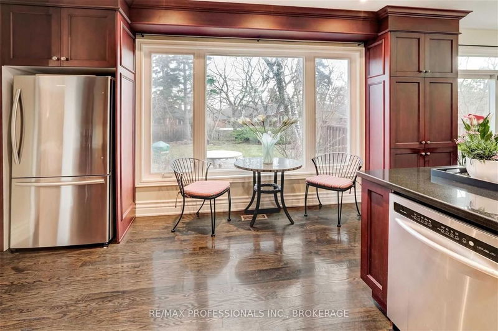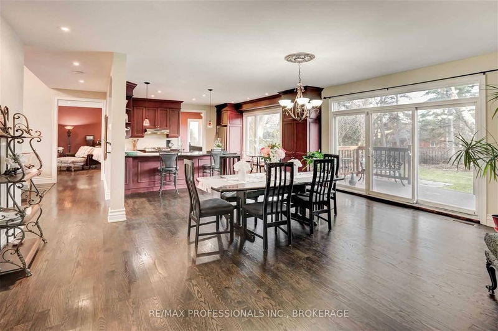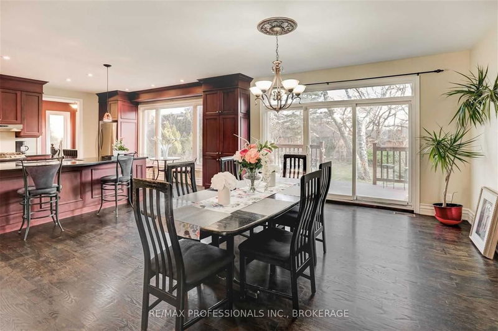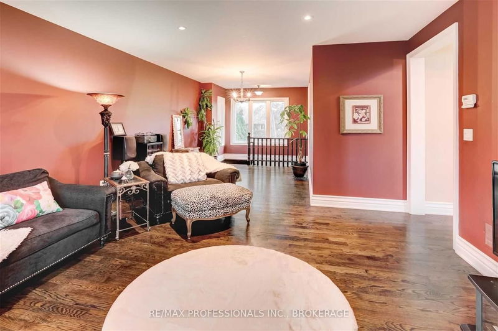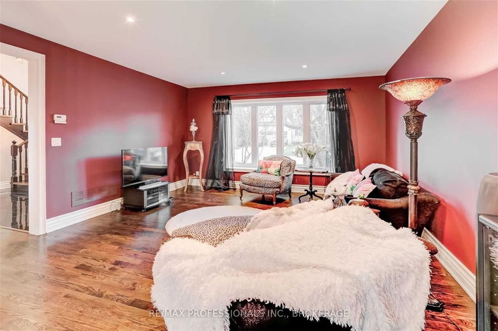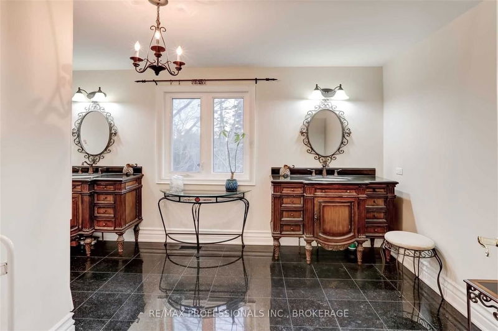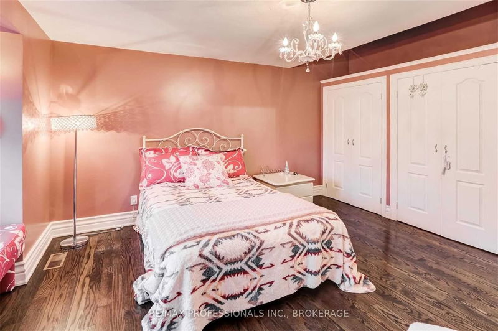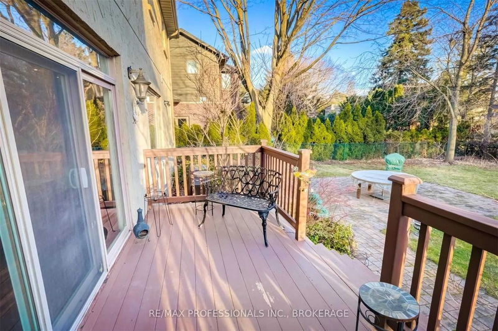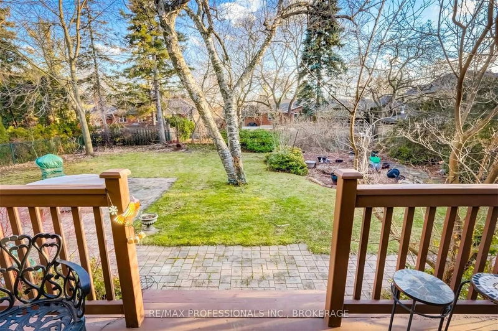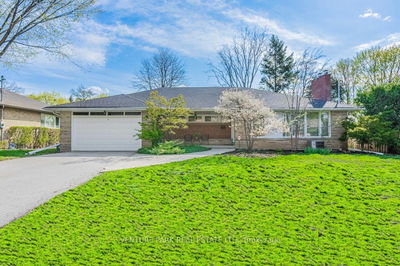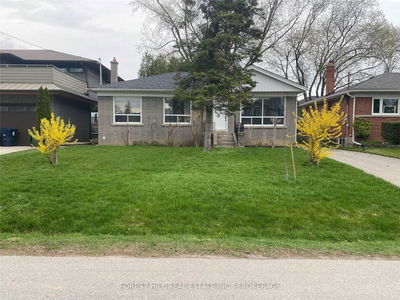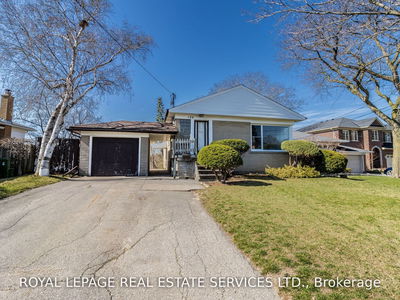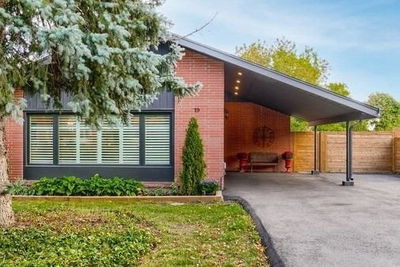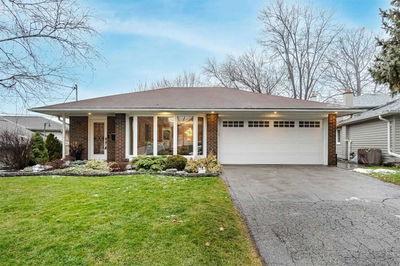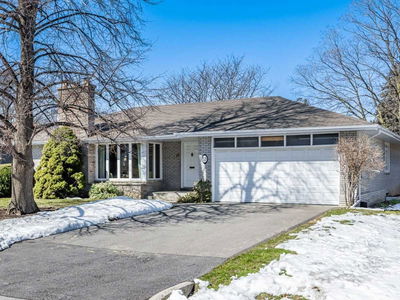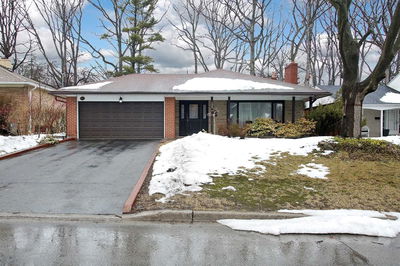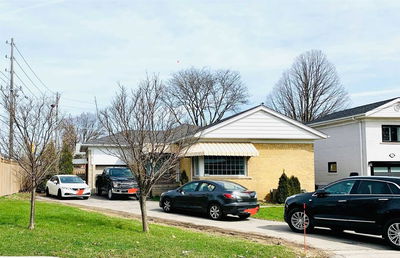Incredible Opportunity To Own A Custom-Built Home On A Quiet Street In Prestigious Princess Rosethorn. Extravagant Grand Foyer With 20' Ceilings & Granite Floor Is Sure To Impress. Open-Concept Gourmet Kitchen/Breakfast/Dining With Walk-Out To Oversized Deck. Picture Windows Overlook A Shady, Peaceful Oasis With Majestic Trees And Lush Garden. Large Primary Bedroom Features Vaulted Ceilings, A Gas Fireplace, 4Pc Ensuite Bath And Walk-In Closet. Located In One Of The City's Highly Sought-After School Districts, Steps To Ttc, Subway, Islington Golf Course, Tennis Court, Parks & Much More! Only A Short Drive To Downtown Toronto, Pearson Airport And All Major Hwys.
Property Features
- Date Listed: Thursday, February 16, 2023
- Virtual Tour: View Virtual Tour for 53 Great Oak Drive
- City: Toronto
- Neighborhood: Princess-Rosethorn
- Major Intersection: Islington & Rathburn
- Living Room: Combined W/Dining, Window, Pot Lights
- Kitchen: Large Window, Eat-In Kitchen, O/Looks Garden
- Family Room: Large Window, O/Looks Garden, Pot Lights
- Living Room: Floor/Ceil Fireplace, Panelled, Tile Floor
- Listing Brokerage: Re/Max Professionals Inc., Brokerage - Disclaimer: The information contained in this listing has not been verified by Re/Max Professionals Inc., Brokerage and should be verified by the buyer.

