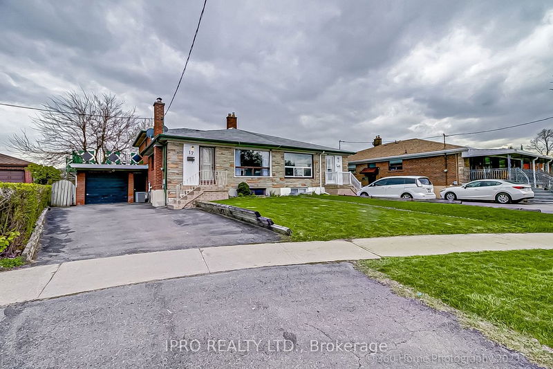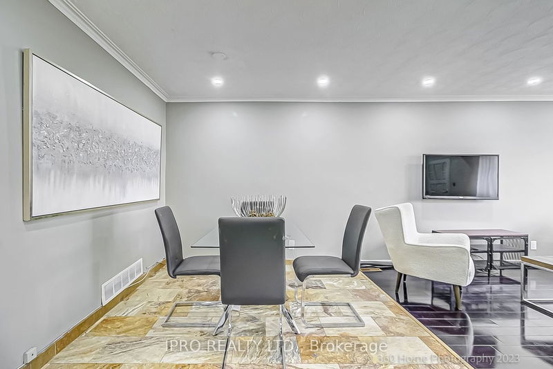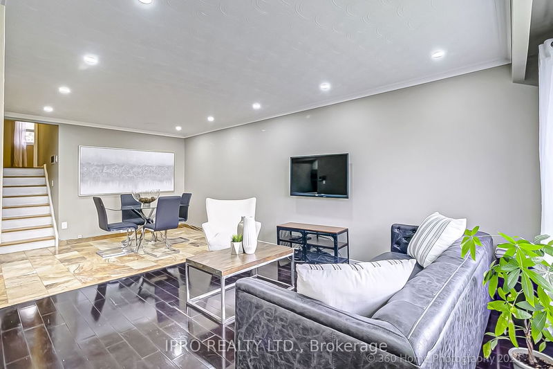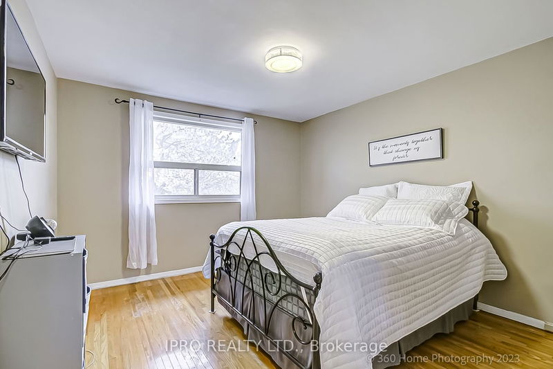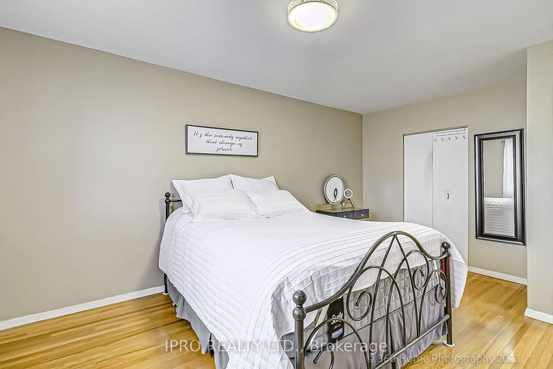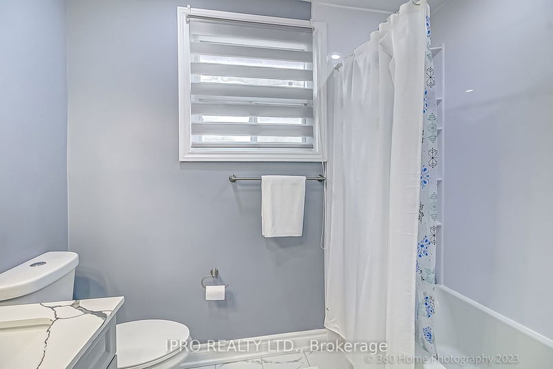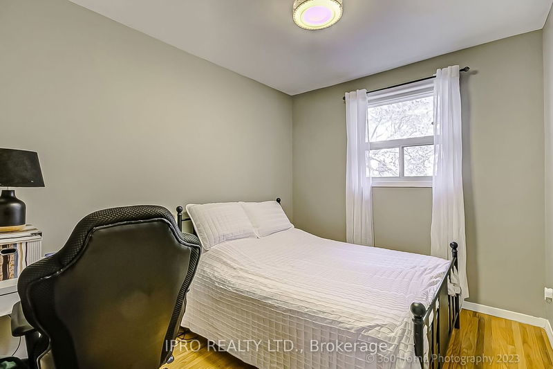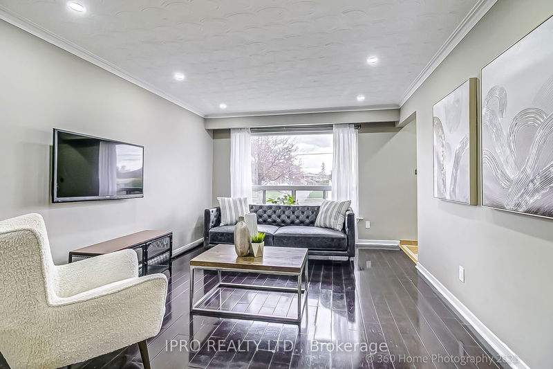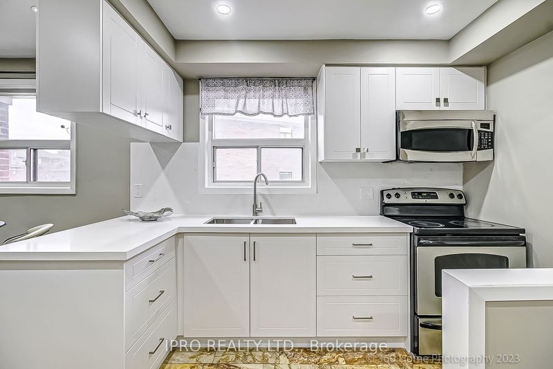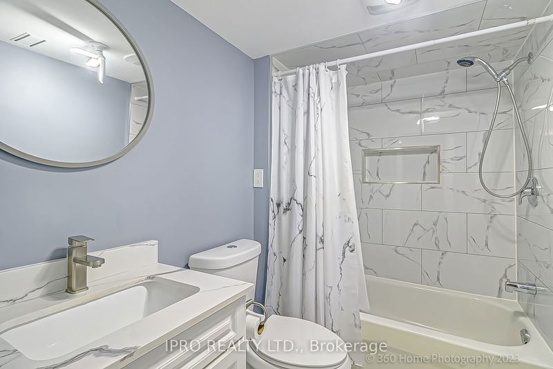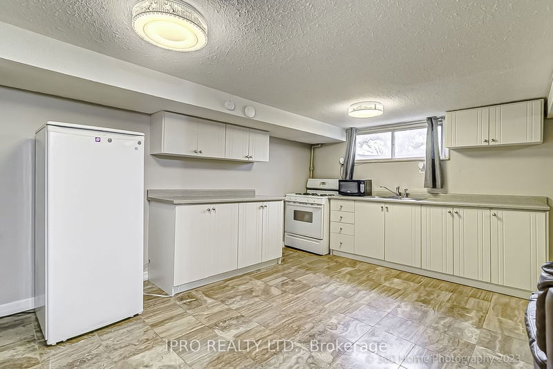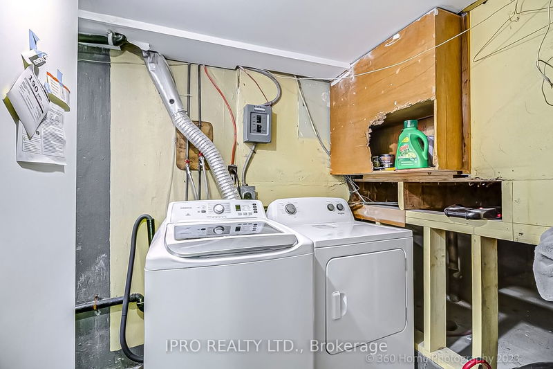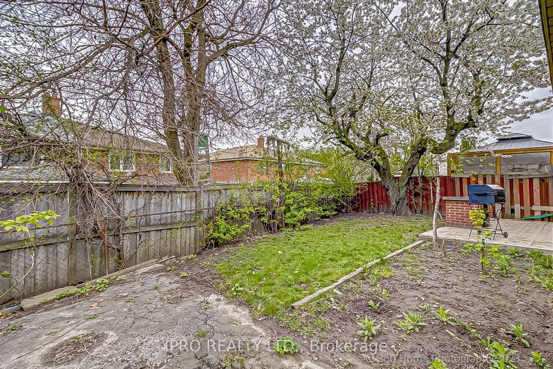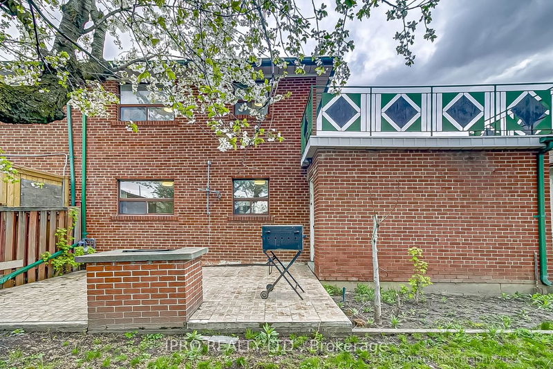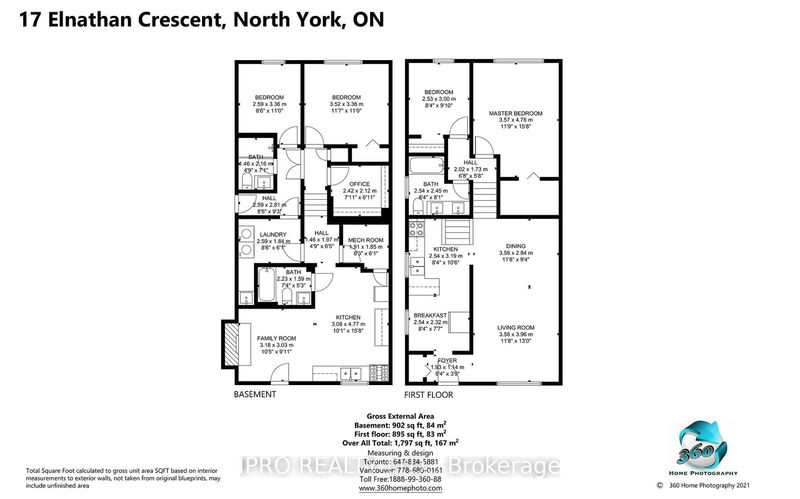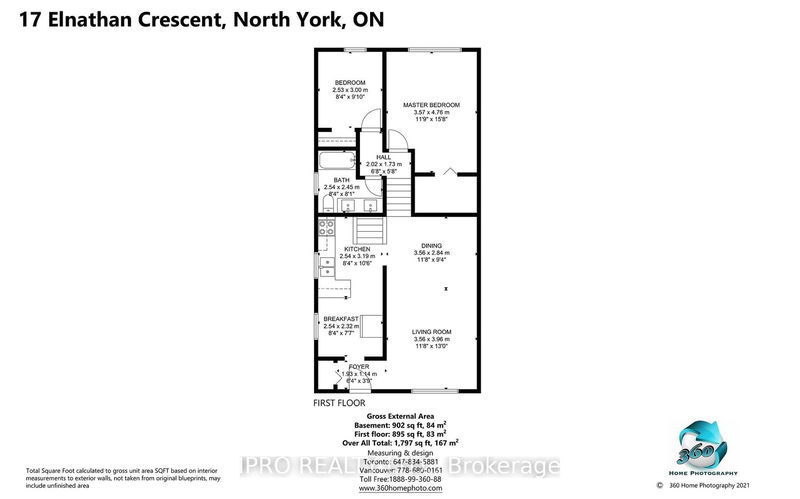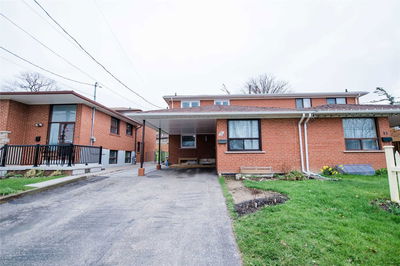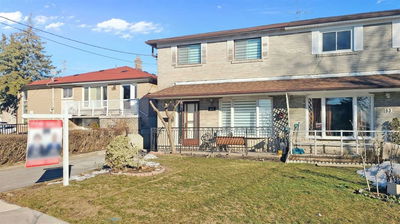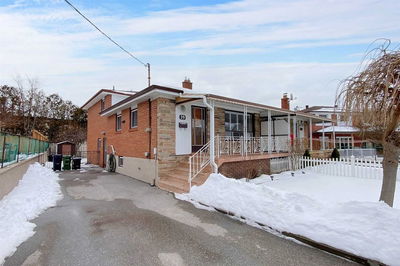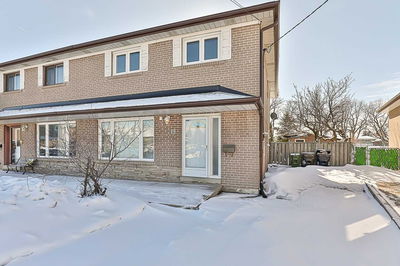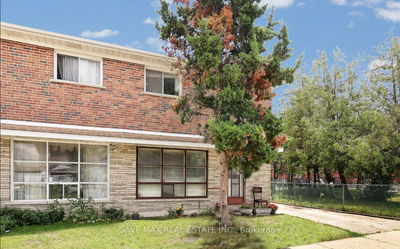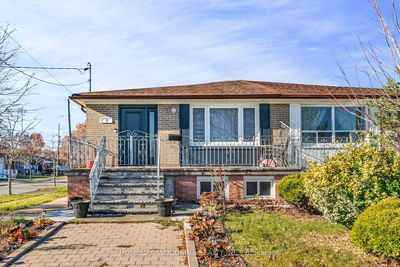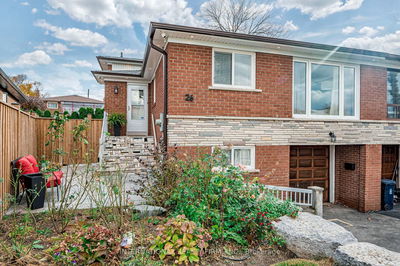Enjoy This Very Large Semi-Detached 4 Level Back-Split Home With Your Family. Four Spacious Bedrooms With An Office For Those Working From Home. Featuring 3 Full Bathrooms. Open Concept Living And Dining Area Connects Perfectly To An Eat-In Kitchen. New Kitchen With Quartz Counter-Top And Matching Back-Splash. Pot Lights Throughout Living Areas. Separate Side Entry To Basement Creates Unlimited Possibilities. Basement Features A Separate Kitchen That Opens To A Large Rec Room And A Family Room Featuring It's Own Fireplace. Attached Garage With Rooftop Lounge And Premium Lot Makes The Outdoors A Great Part Of This Home. Ample Parking Along The Driveway For Up To 6 Cars.
Property Features
- Date Listed: Thursday, April 27, 2023
- Virtual Tour: View Virtual Tour for 17 Elnathan Crescent
- City: Toronto
- Neighborhood: Humber Summit
- Major Intersection: Islington/Steeles
- Full Address: 17 Elnathan Crescent, Toronto, M9L 2G2, Ontario, Canada
- Living Room: Hardwood Floor, Combined W/Dining, Large Window
- Kitchen: Eat-In Kitchen, Stone Counter, Ceramic Floor
- Kitchen: Open Concept, Combined W/Rec
- Listing Brokerage: Ipro Realty Ltd. - Disclaimer: The information contained in this listing has not been verified by Ipro Realty Ltd. and should be verified by the buyer.

