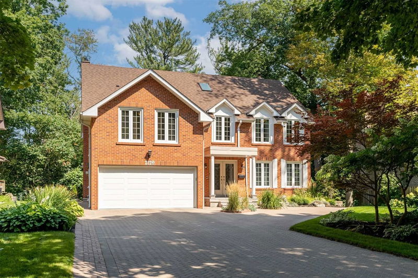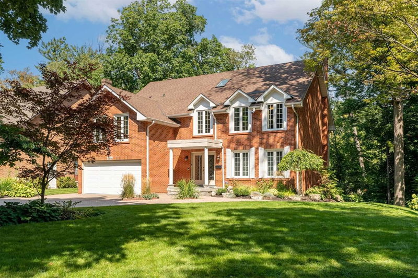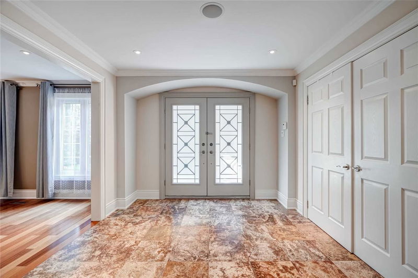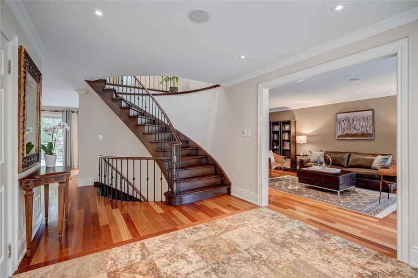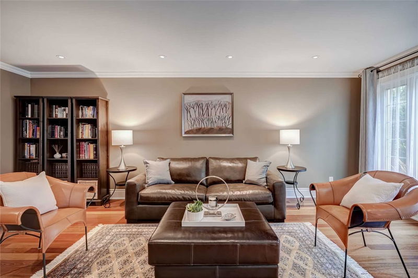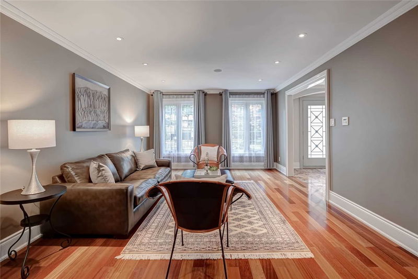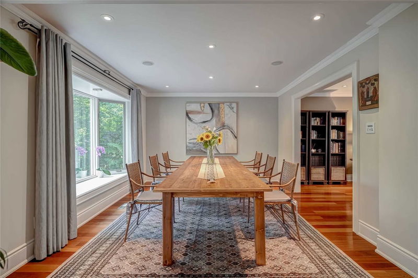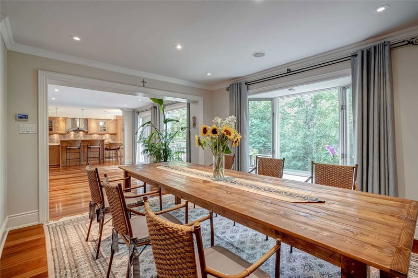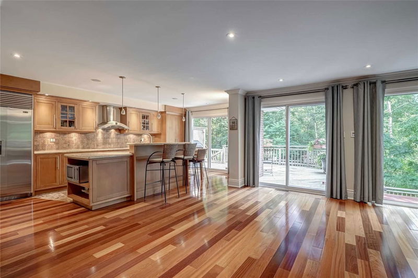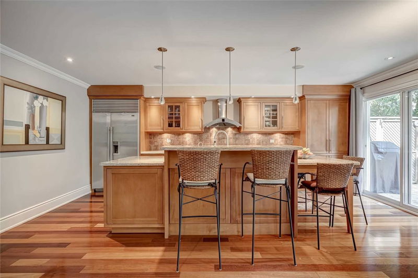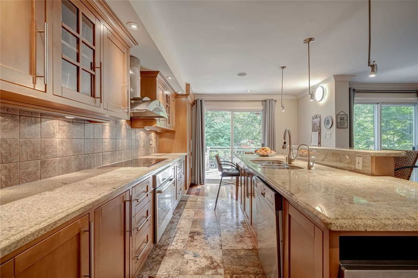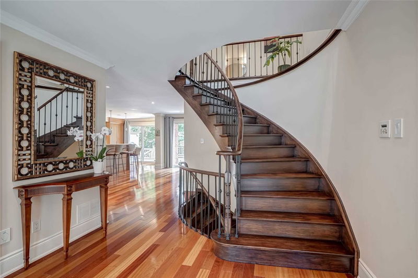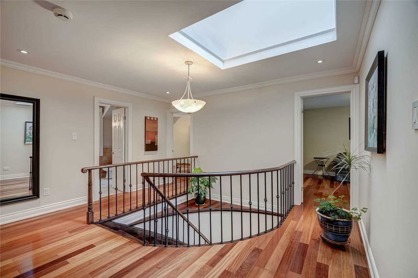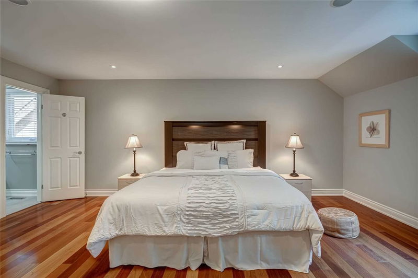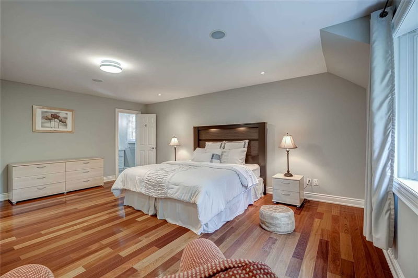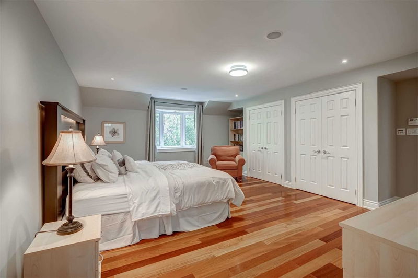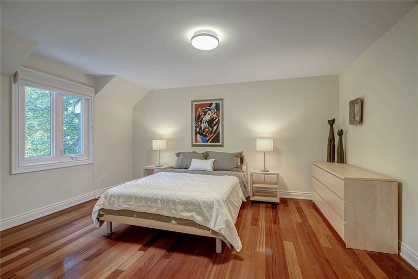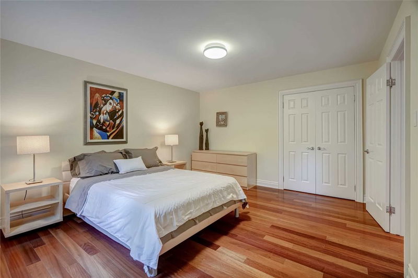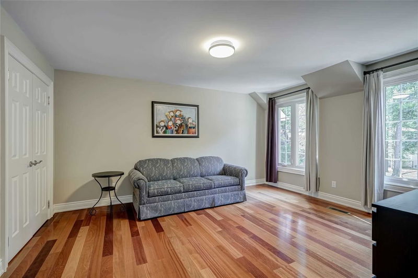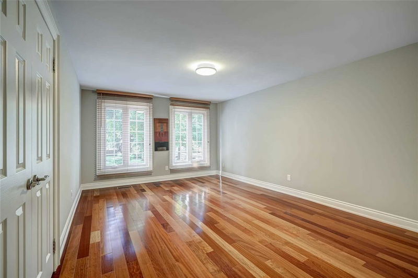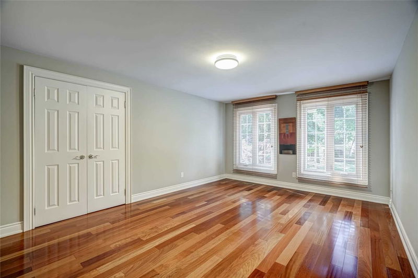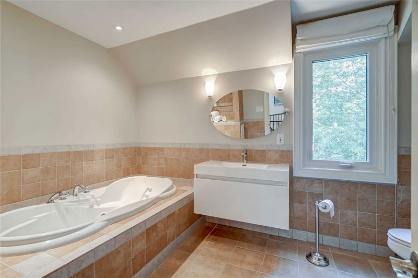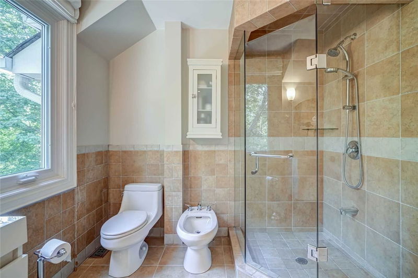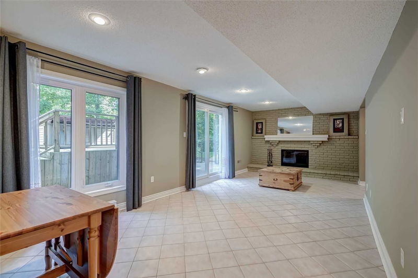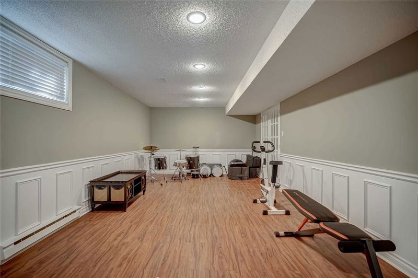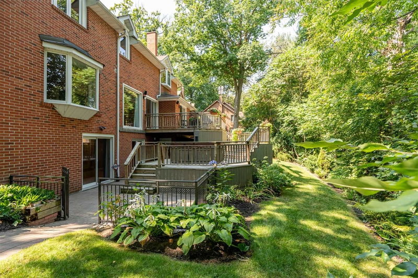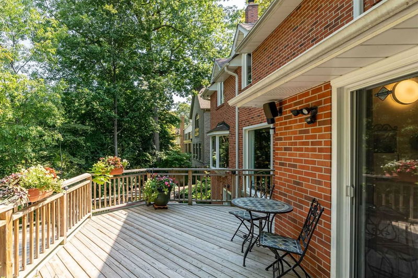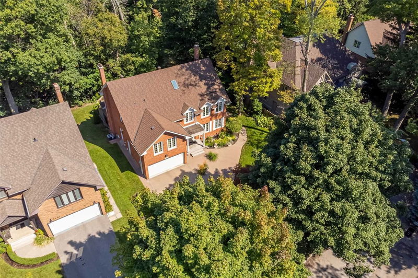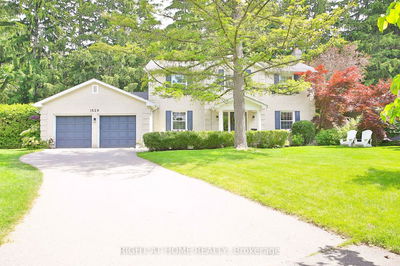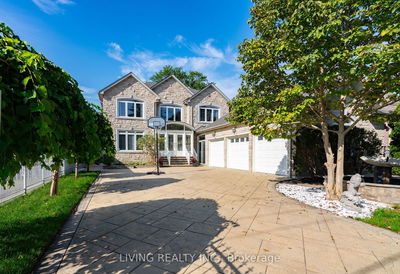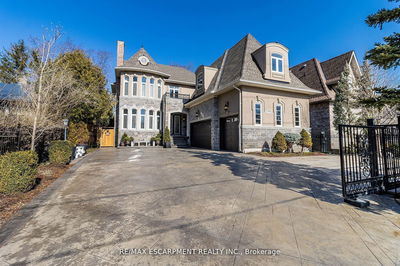Open Concept Five Bedroom Cul-De-Sac Home Backing Onto A Large Ravine. Luxurious Muskoka In The City Living In Prestigious Gordon Woods Surrounded By Magnificent Mature Trees Within Walking Distance To All Amenities And Qew. Large Picture Windows, Gleaming Brazilian Cherry Hardwood Floors On Main And 2nd Flrs. High-End Appliances, Wood Burning Fireplace, 3-Level Oversized Deck W/Premium Hot Tub, Sound Surround System W/Built-In Speakers. Must See To Truly Appreciate This Home.
Property Features
- Date Listed: Saturday, February 18, 2023
- Virtual Tour: View Virtual Tour for 2129 Autumn Breeze Drive N
- City: Mississauga
- Neighborhood: Cooksville
- Major Intersection: Gordon/Harborn
- Full Address: 2129 Autumn Breeze Drive N, Mississauga, L5B 1R3, Ontario, Canada
- Living Room: Pot Lights, O/Looks Frontyard, Built-In Speakers
- Kitchen: Granite Counter, Stainless Steel Appl, W/O To Deck
- Family Room: Pot Lights, W/O To Deck, Hardwood Floor
- Listing Brokerage: Royal Lepage Signature Realty, Brokerage - Disclaimer: The information contained in this listing has not been verified by Royal Lepage Signature Realty, Brokerage and should be verified by the buyer.

