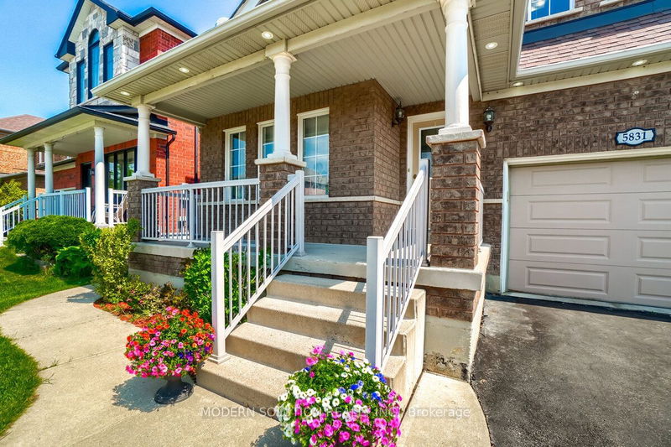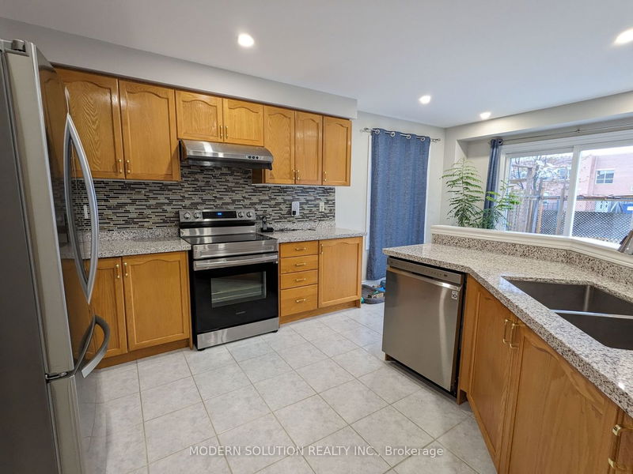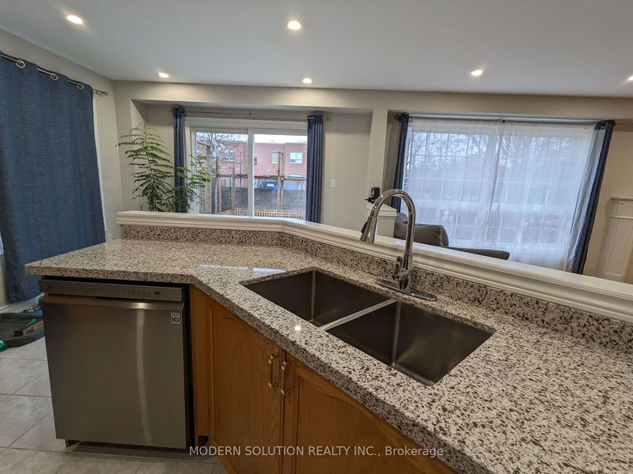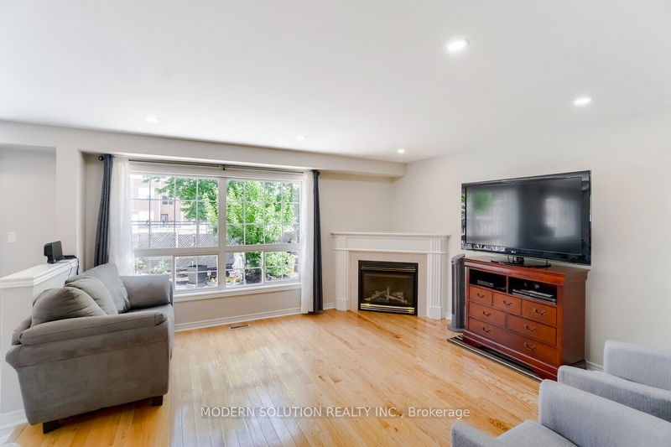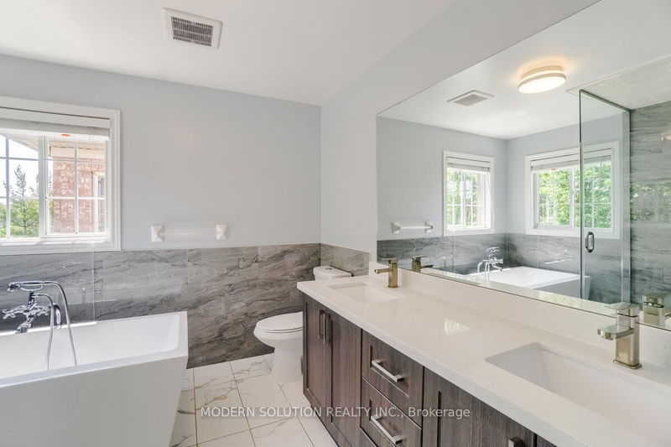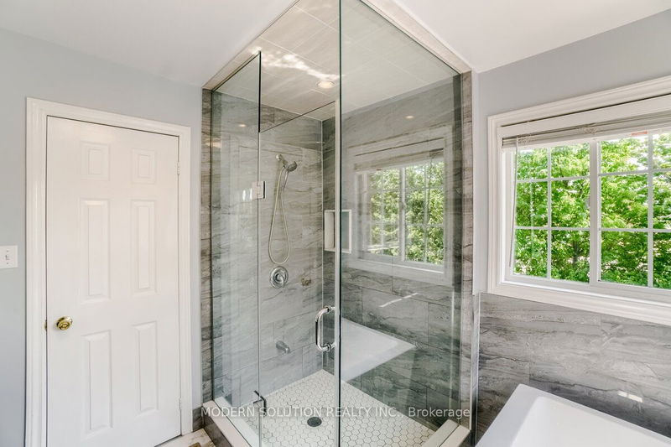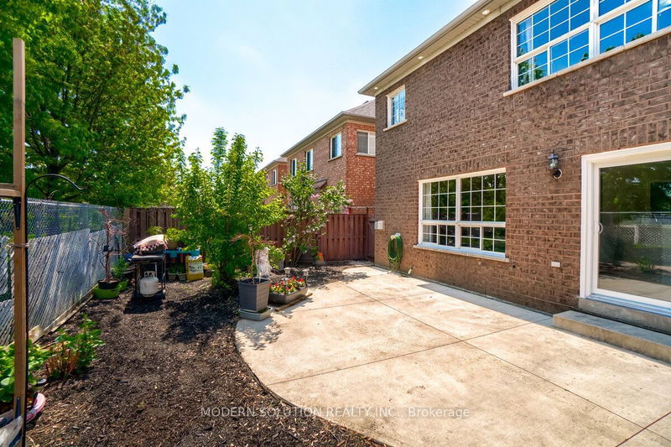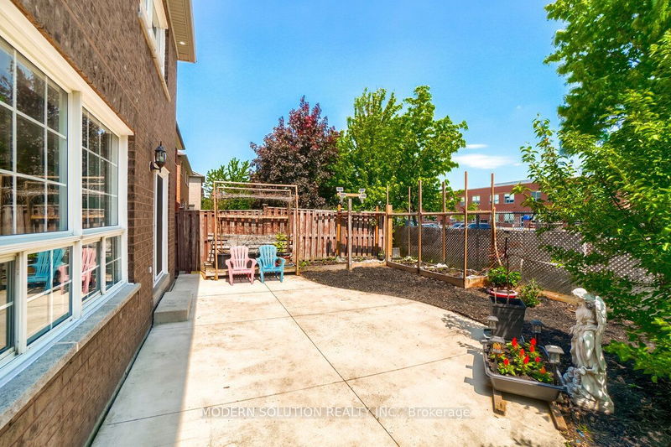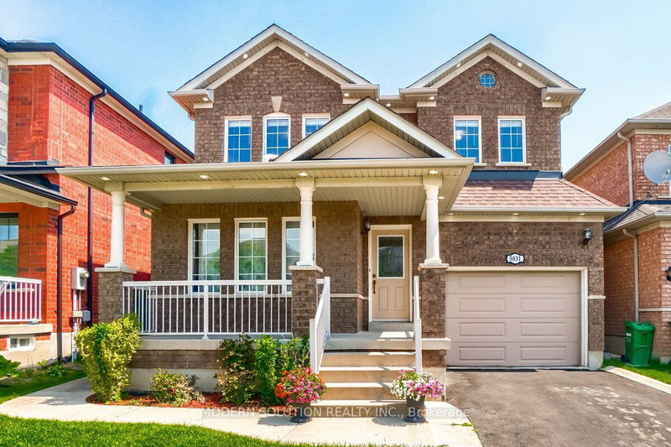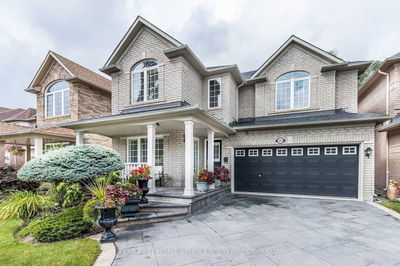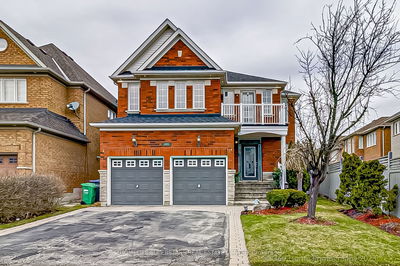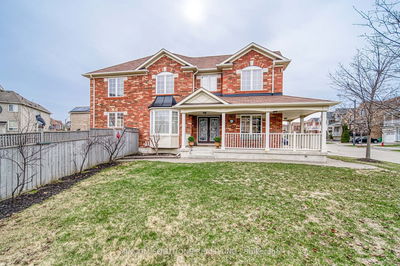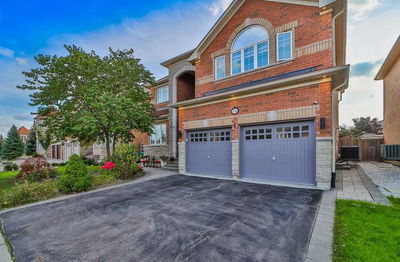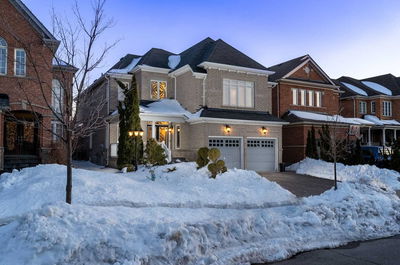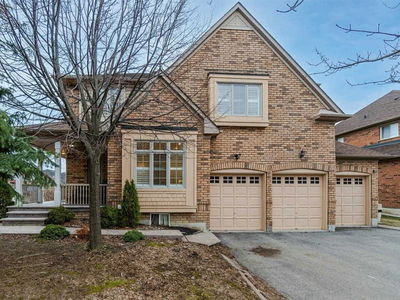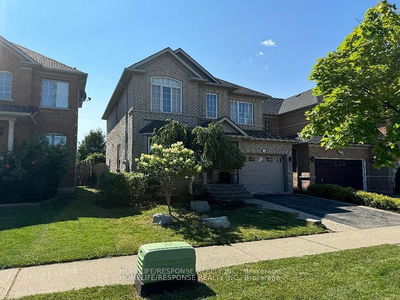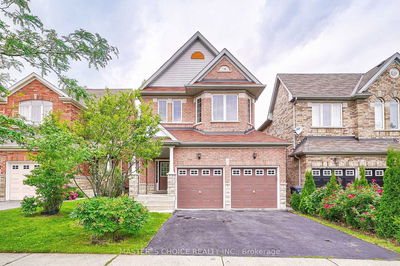Stunning 4-Bedroom Detached Home In Prestigious Churchill Meadows! Enjoy Tons Of Natural Light And Modern Open Concept Living With A Cozy Family Room Featuring A Gas Fireplace. Upgraded Kitchen W/Quartz Countertops, A New Dbl Door Fridge, New B/I Dishwasher & A Powerful Sakura Rangehood. Convenient Main Flr Laundry W/Garage Access. Second Level Has 4 Spacious Bedrooms. A Luxurious Master Suite With A Walk-In Closet & A Beautifully Renovated Ensuite Boasting Double Sinks, A Freestanding Tub, And A Large Custom Shower. 2nd Bath Is A 5-Piece W/ Double Sinks & Upgraded Vanity Counters. Pot Lights Illuminate The Main Floor And Basement. Enjoy Peace Of Mind With A New Furnace (Owned). The Lower Level Offers 2 Spacious Bedrooms, 3-Piece Bath, & Potential For A Separate Entrance. Steps To Schools, Parks, Transit, Community Centre, Sports Park, Credit Valley Hospital, Erin Mills Town Centre, Major Highways, And More!
Property Features
- Date Listed: Monday, May 01, 2023
- Virtual Tour: View Virtual Tour for 5831 Rainspring Drive
- City: Mississauga
- Neighborhood: Churchill Meadows
- Major Intersection: Britannia/Tenth Line
- Full Address: 5831 Rainspring Drive, Mississauga, L5M 6X6, Ontario, Canada
- Living Room: Hardwood Floor, Combined W/Living, Pot Lights
- Kitchen: Stainless Steel Appl, Quartz Counter, Backsplash
- Family Room: Hardwood Floor, Gas Fireplace, Pot Lights
- Listing Brokerage: Modern Solution Realty Inc. - Disclaimer: The information contained in this listing has not been verified by Modern Solution Realty Inc. and should be verified by the buyer.


