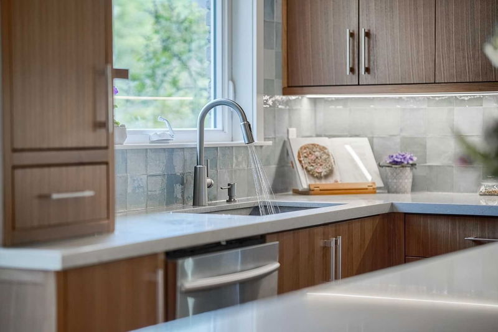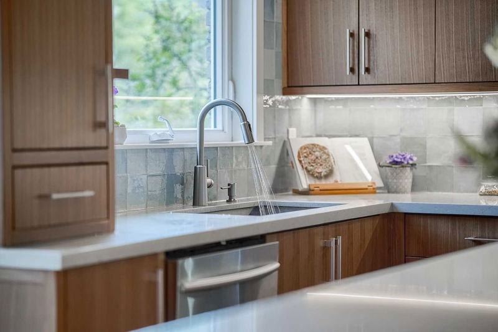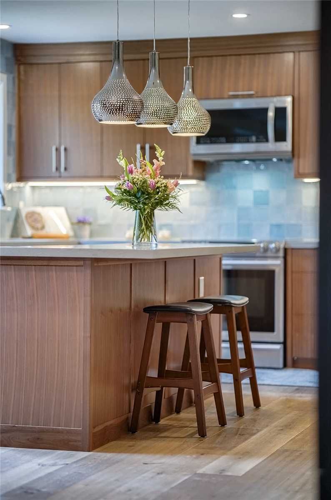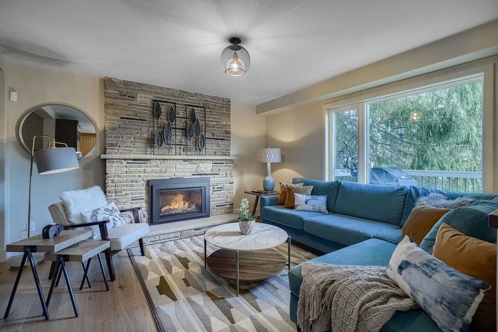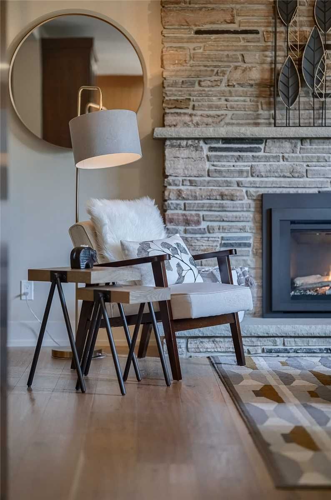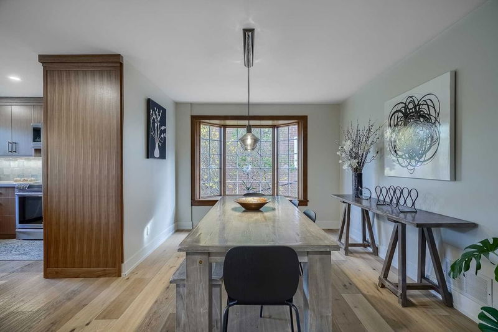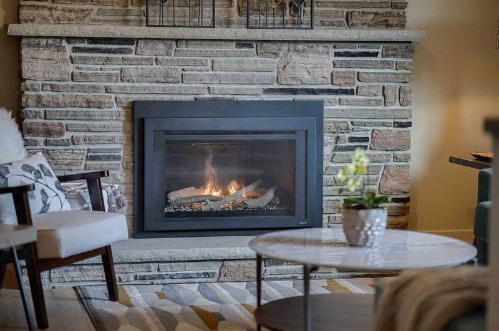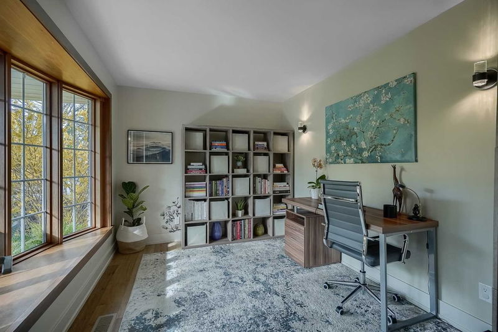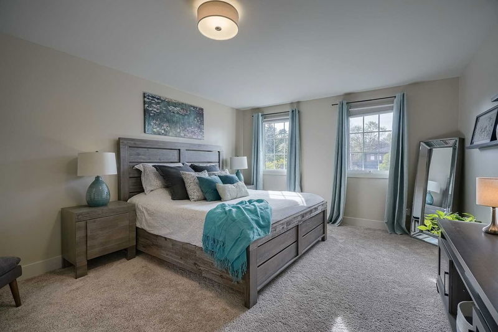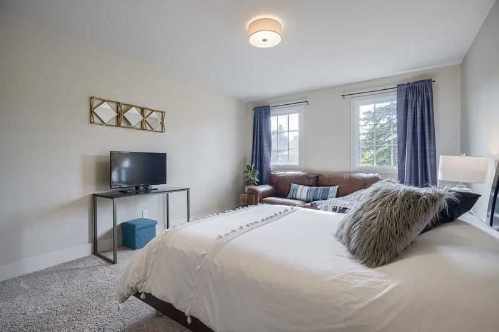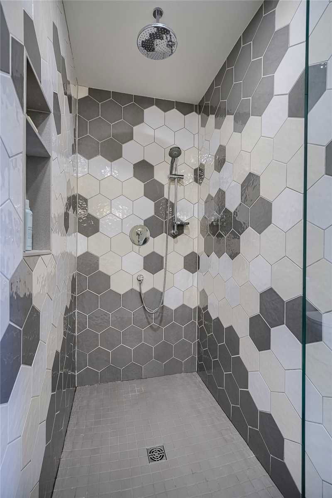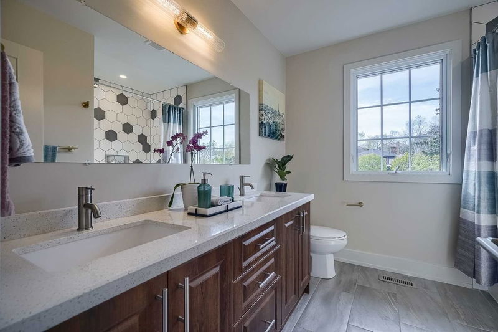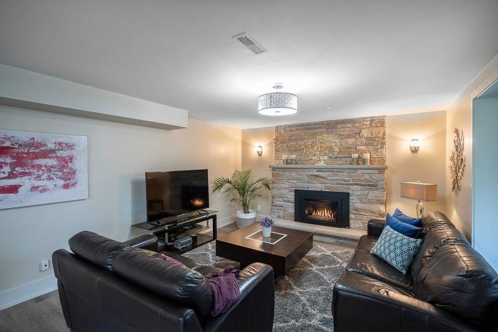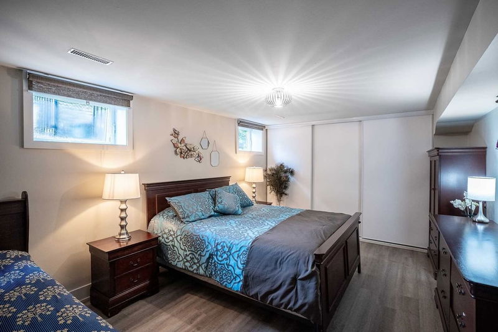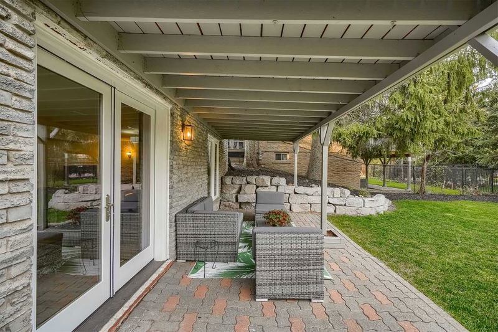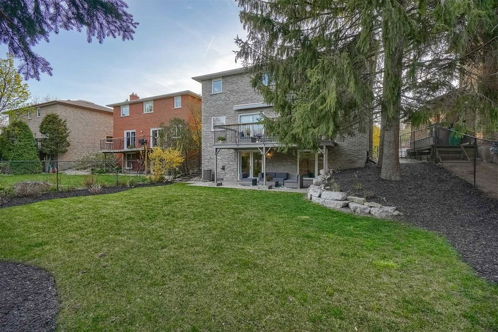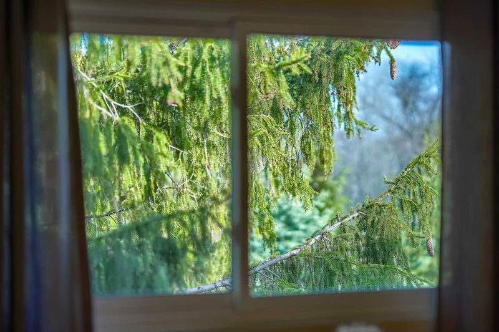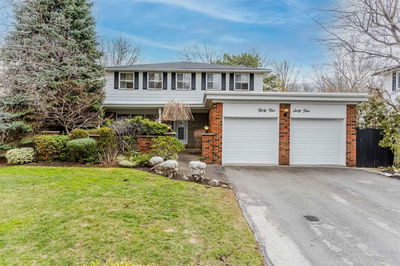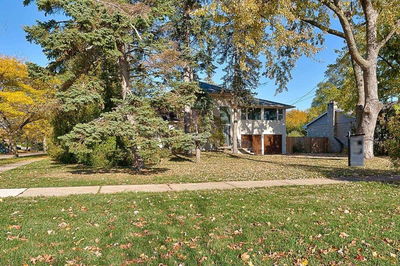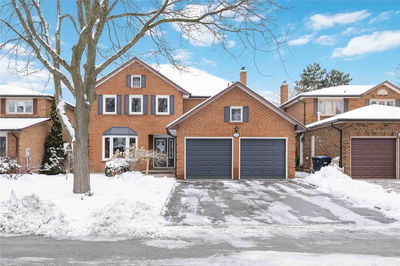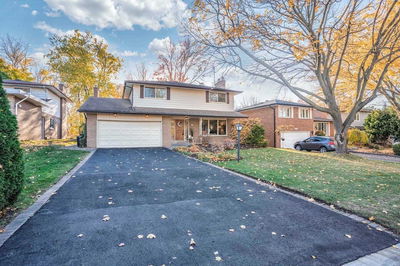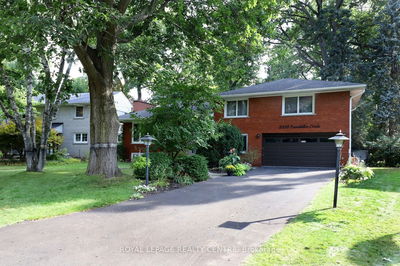This Truly Is A Show Stopper...Gorgeous Home Situated On A Quiet Court Near The Prestigious Credit Valley Golf And Country Club. Every Square Foot Of This Upscale Home Has Been Meticulously Remodelled With High End Finishes Throughout, Transforming Into A New Home Nestled In A Private Park-Like Sanctuary. With Approximately 3600 Sqft Of Finished Living Space, The Home Features A Bright And Spacious Walkout Basement In-Law Or Nanny Suite. Boasts A Beautiful Custom Walnut Kitchen Overlooking Back Deck And Garden As Well As A Breakfast Nook. *See List Of Upgrades Attached* An Exceptional Large Backyard Provides A Private Oasis With Mature Evergreens, Flowering Trees And Shrubs.This Cozy Family Home Must Be Seen To Be Appreciated. Conveniently Located Within Minutes To Major Highways, Credit Valley Hospital, Lots Of Parks/Walking Trails And Shopping.
Property Features
- Date Listed: Wednesday, February 22, 2023
- Virtual Tour: View Virtual Tour for 1154 Vicki Lane
- City: Mississauga
- Neighborhood: Erindale
- Full Address: 1154 Vicki Lane, Mississauga, L5C 2Y1, Ontario, Canada
- Family Room: Hardwood Floor, O/Looks Living, Open Concept
- Kitchen: Custom Counter, W/O To Deck, Hardwood Floor
- Listing Brokerage: Sutton Group Quantum Realty Inc., Brokerage - Disclaimer: The information contained in this listing has not been verified by Sutton Group Quantum Realty Inc., Brokerage and should be verified by the buyer.









