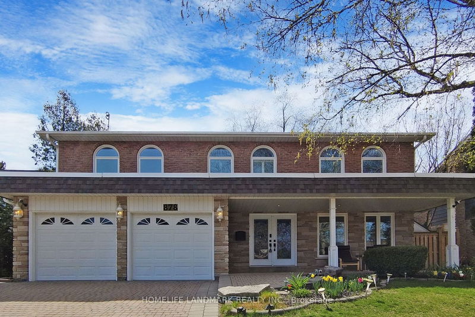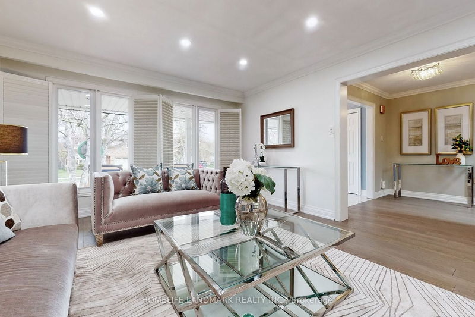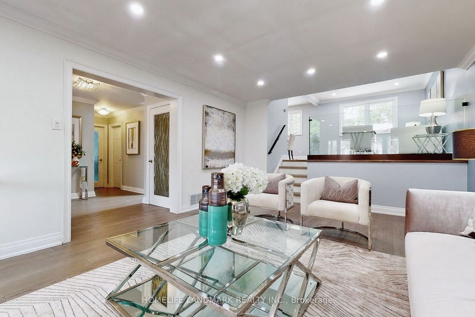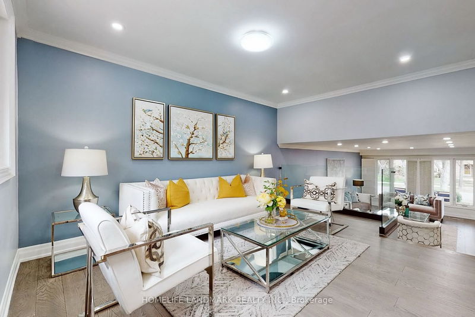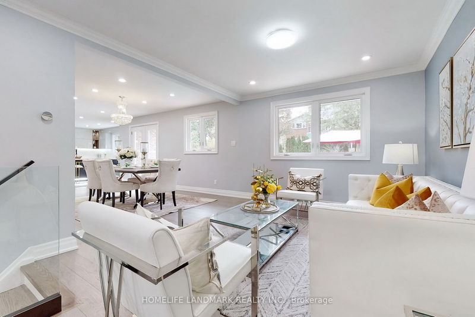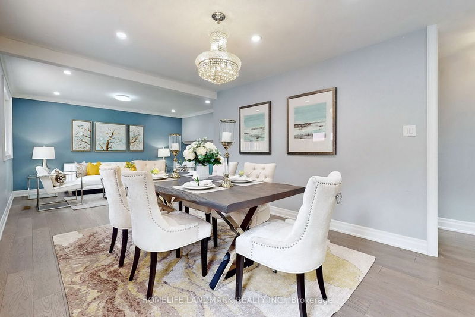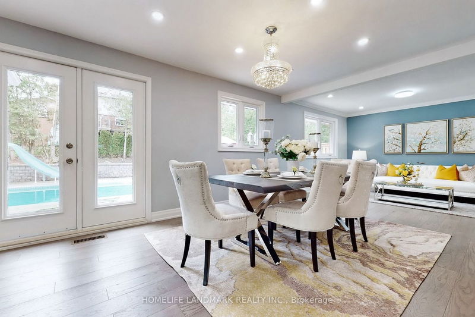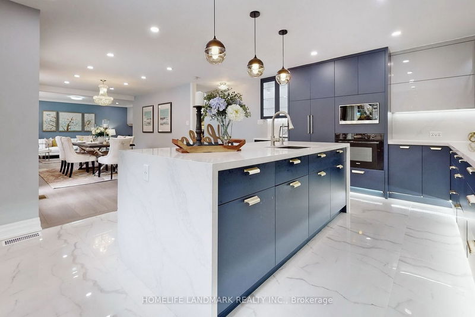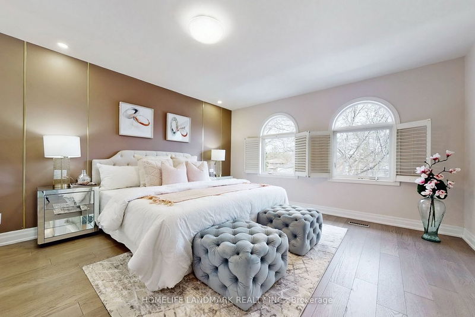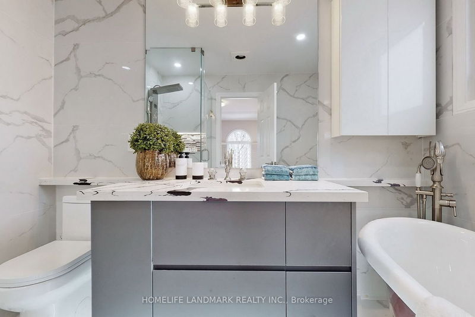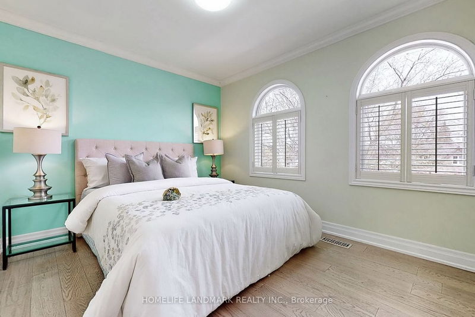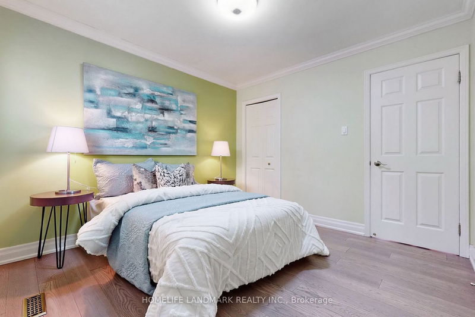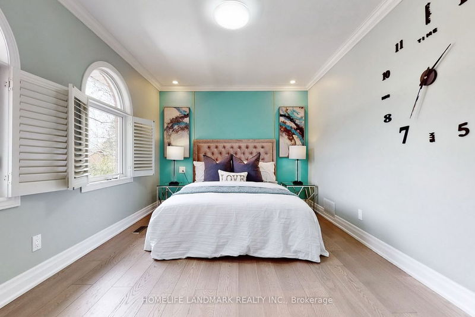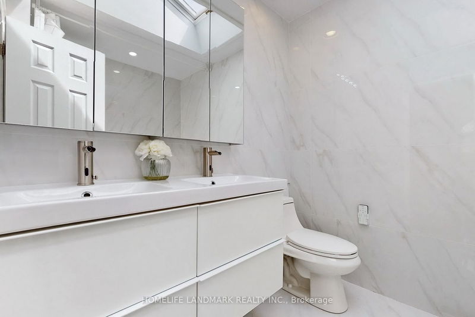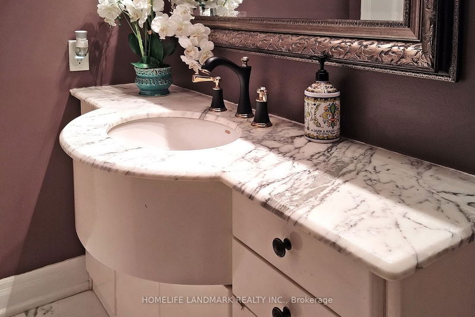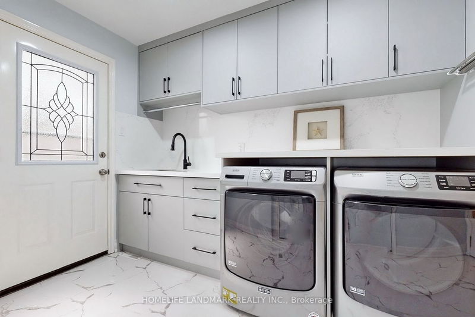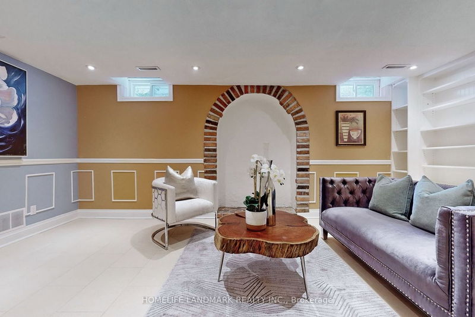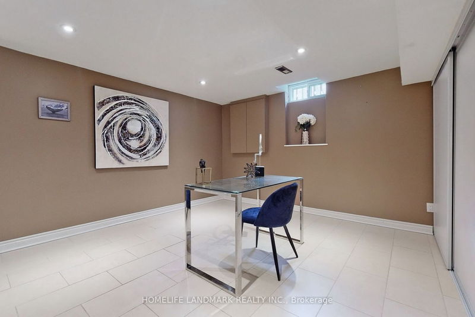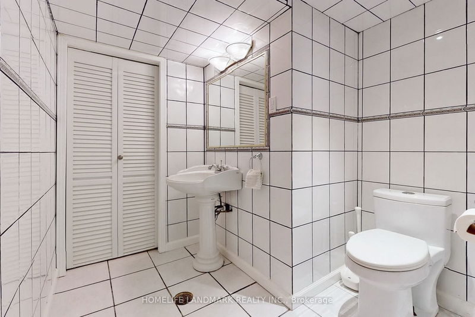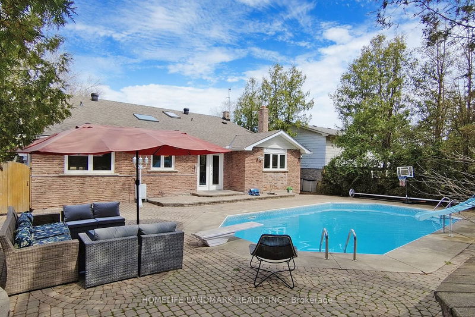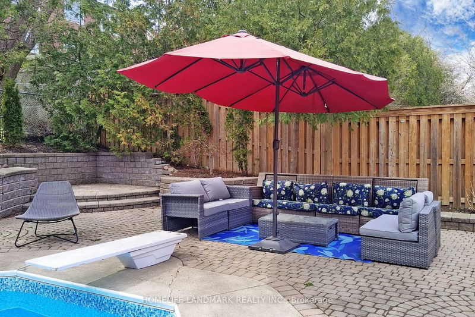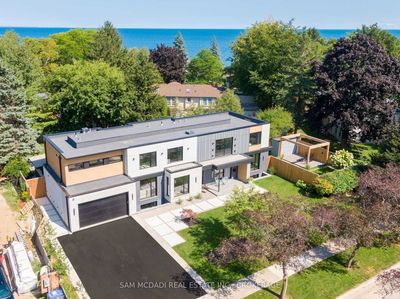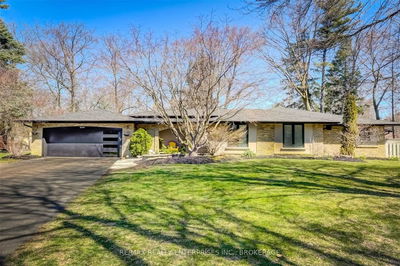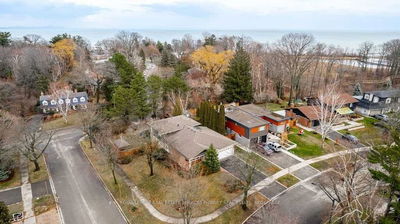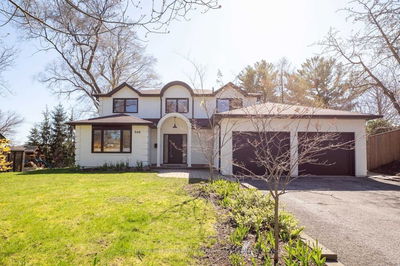Welcome To Renovated Luxury Home In The Desirable Family Clarkson Neighborhood. ($500,000 Renovation) Situated On A Private 60*125 Ft Fully Fenced Lot With 4+1 Bedrooms, 3+1 Bathrooms, Double Garages & 4303 Sq. Ft Of Total Space (2773 Sq. Ft Above The Ground). This Home Features High-End Engineered Wood And Plenty Of Sunlight From Skylights And Large Windows. Modern And Oversized Kitchen W/ High-End S/S Appliances, Quartzite Countertops & Full-Height Quartzite Backsplash, Island With Breakfast Seating Area, Full-Height Cabinetry, And Abundant Storage Space. Primary Bedroom With W/I Closet & 4-Pc Ensuite W/Soaker Tub. 3 Additional Bedrooms & 3-Pc Bathrooms With Skylight. Smart Remote And Multicolor Lights, Smart Thermostat. Basement (1530 Sq. Ft)Features Large Rec Rm & Separate Bedroom & 3-Pc Bathroom. An Inground Swimming Pool In The Quiet Backyard. It Fantastic Location Close To Lake, Trail, Conservation Area, And A Well-Reputed Private School. Everything Is Just Stunning!
Property Features
- Date Listed: Monday, May 01, 2023
- Virtual Tour: View Virtual Tour for 878 Silver Birch Trail
- City: Mississauga
- Neighborhood: Clarkson
- Major Intersection: Lakeshore / Silver Birch
- Full Address: 878 Silver Birch Trail, Mississauga, L5J 4C1, Ontario, Canada
- Kitchen: Modern Kitchen, B/I Appliances, Breakfast Area
- Family Room: Hardwood Floor, O/Looks Frontyard
- Living Room: Combined W/Dining, O/Looks Backyard, Hardwood Floor
- Listing Brokerage: Homelife Landmark Realty Inc. - Disclaimer: The information contained in this listing has not been verified by Homelife Landmark Realty Inc. and should be verified by the buyer.

