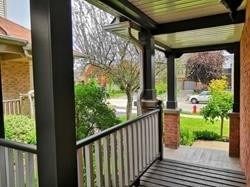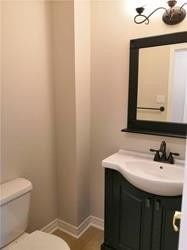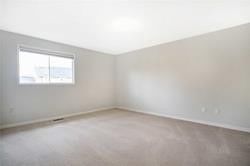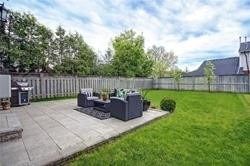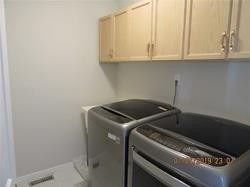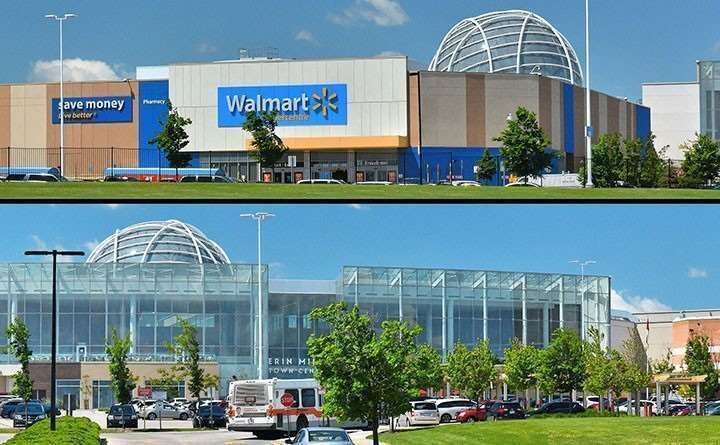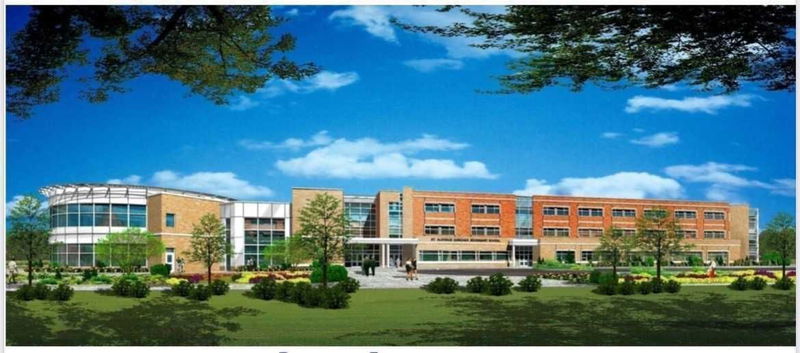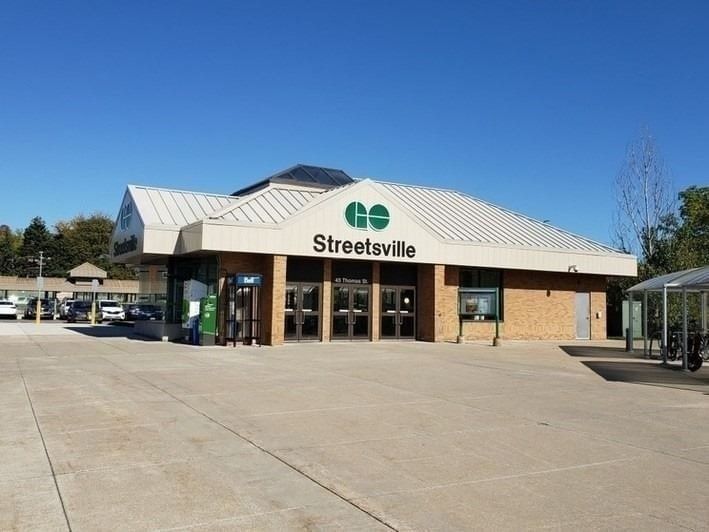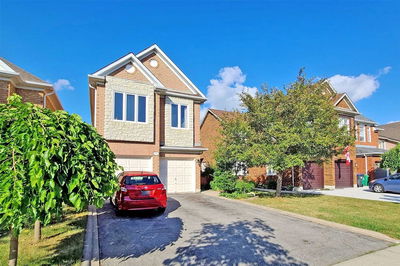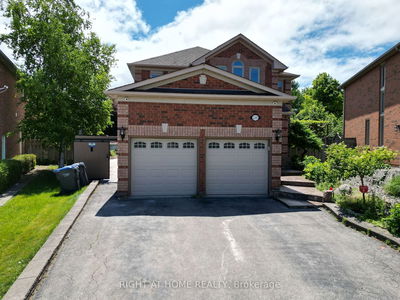Desirable Central Erin Mills! Gorgeous 4-Bedroom Detached Home With Sunny East Facing, Functional Layout & Very Well Maintained, Open Concept Living & Dining Rooms, Family Room With Fireplace Walk Out To Concrete Patio & Large Fenced Backyard. Open Kitchen W/Breakfast Area & Pantry. Elegant Master Bedroom With 4Pc Ensuite & Walk-In Closet, Plus 3 Other Large Bedrooms. Convenient 2nd Floor Laundry. Gleaming Hardwood Floor & Newer Tile Floor On Main. 2nd Floor Berber Carpet. Top-Ranked John Fraser & St Aloysius Gonzaga High School. Close To Elementary & Middle Schools. Steps To Parks, Easy Access To Hwy 401/403/407/Go Train Station.
Property Features
- Date Listed: Thursday, February 23, 2023
- City: Mississauga
- Neighborhood: Central Erin Mills
- Major Intersection: Glen Erin/Bell Harbour
- Full Address: 6121 Leeside Crescent, Mississauga, L6M 5K7, Ontario, Canada
- Family Room: Hardwood Floor, Gas Fireplace, W/O To Yard
- Kitchen: Ceramic Floor, Breakfast Area, Pantry
- Listing Brokerage: Royal Lepage Real Estate Services Ltd., Brokerage - Disclaimer: The information contained in this listing has not been verified by Royal Lepage Real Estate Services Ltd., Brokerage and should be verified by the buyer.


