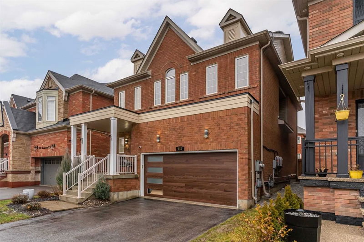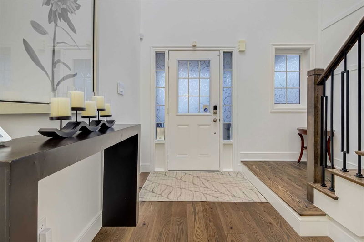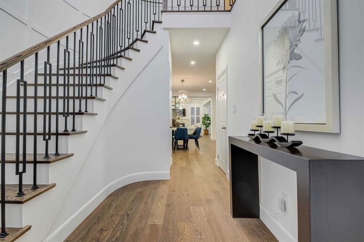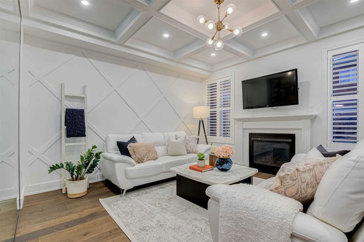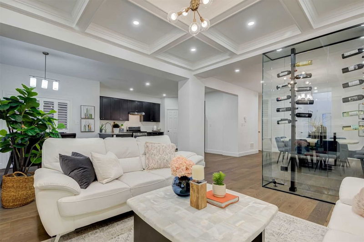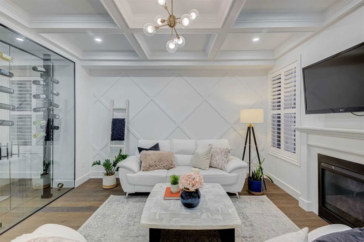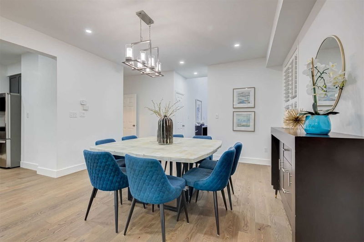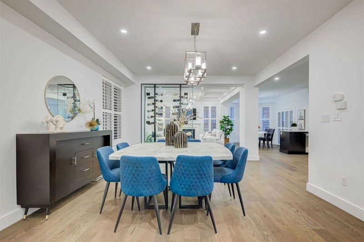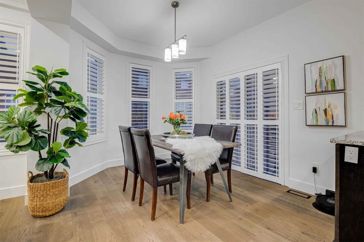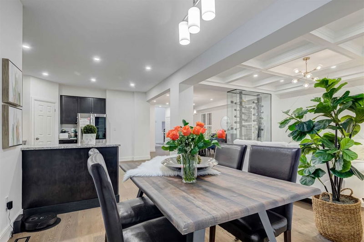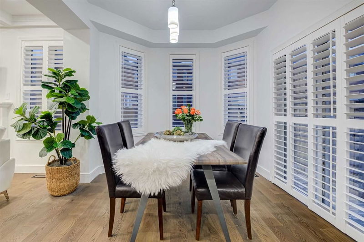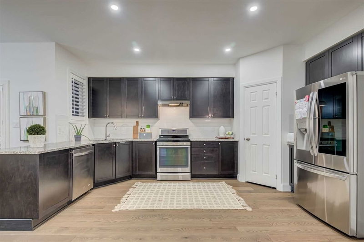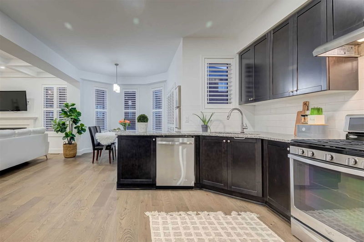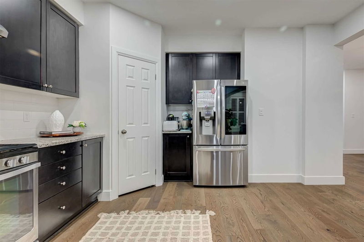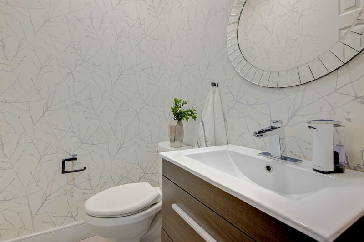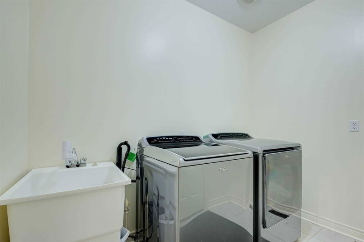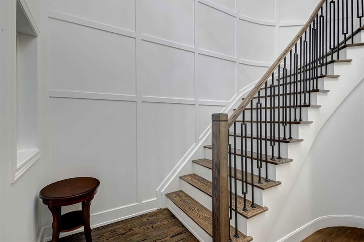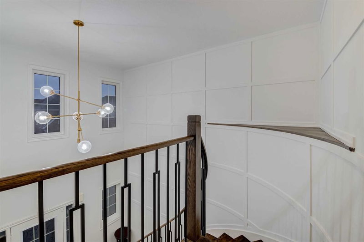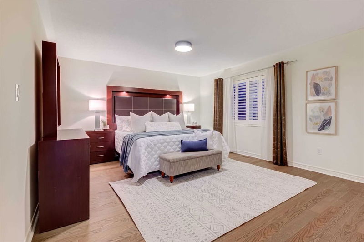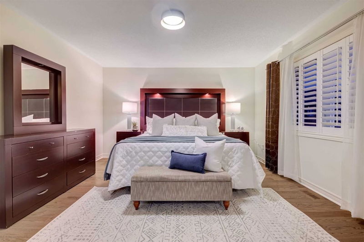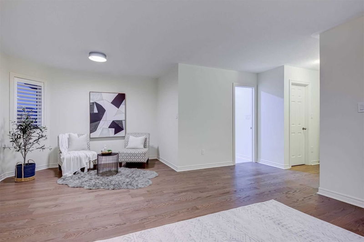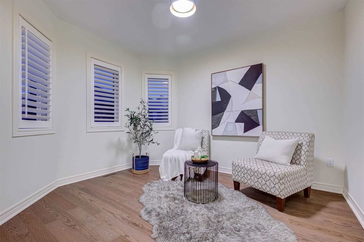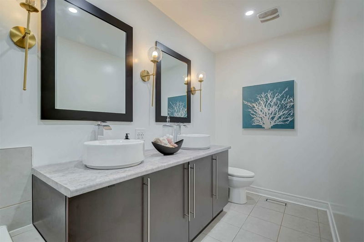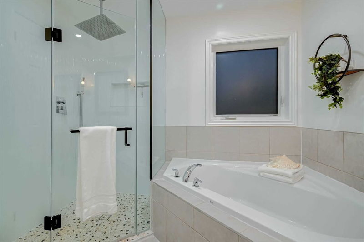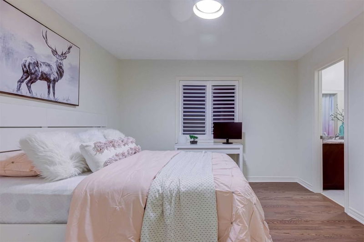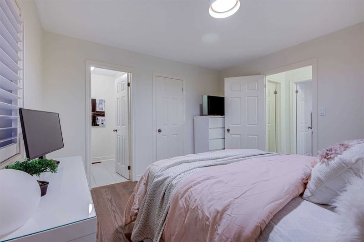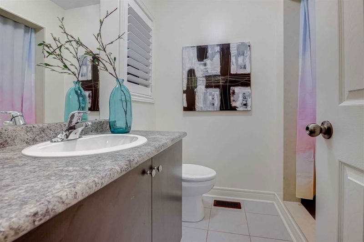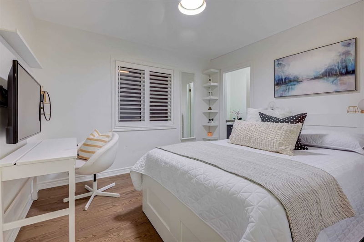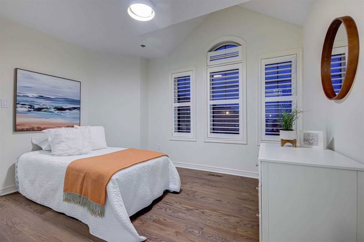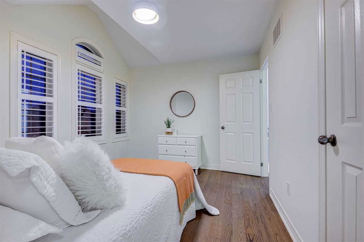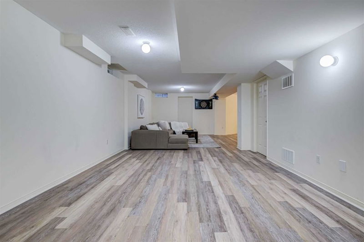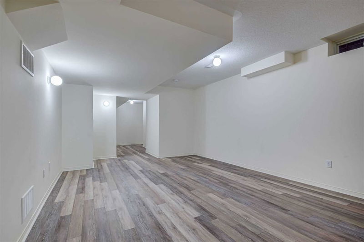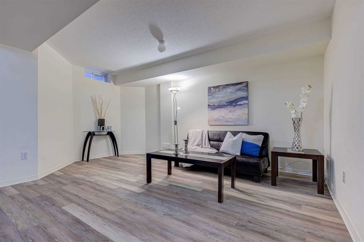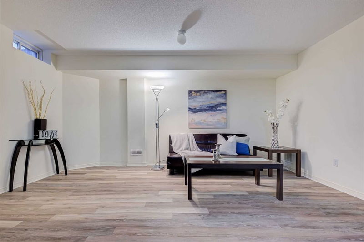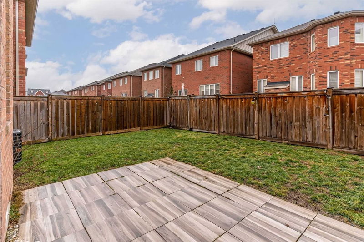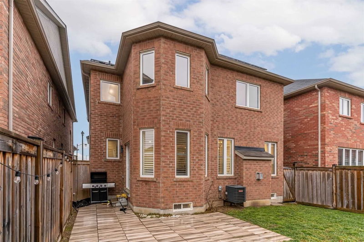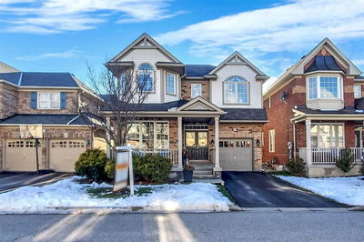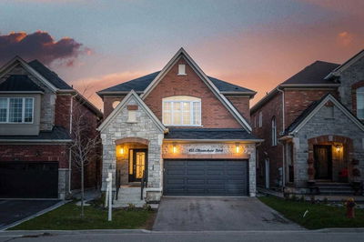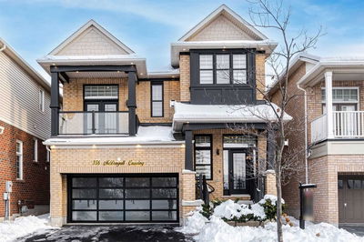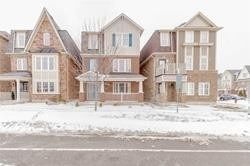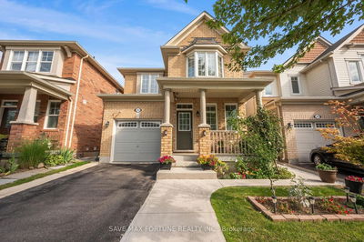Professionally Designed 4 Bedroom, 4 Bath Home With Finished Basement In Sought-After Milton Family Neighbourhood!. From The Entrance, You Have Great Sightlines Into The Spacious Living/Dining Area, Main Floor Features Beautiful Wall Paneling, Coffered Ceilings, Pot Lights, Wide Plank Oak Hardwood Flooring, California Shutters, Gas Fireplace & A Modern Glass Wine Cellar Making For A Stunning Focal Point Of The Room. Large Kitchen With Breakfast Area Boasts Gas Stove, Custom Backsplash & High-End S/S Appliances. Upstairs Features 4 Spacious Bedrooms With Oak Hardwood Flooring. Spacious Primary Bedroom With Seating Area, 2 Walk-In Closets & 5Pc Spa-Like Ensuite! Basement With Large Den Area Boasts Oak Hardwood Stairs & Luxury Vinyl Plank Flooring. Central Vacuum, Insulated Garage With New High-Quality Garage Door & Solar Panels. 2 Car Parking Garage, Total Of 6 Parking Spots. Perfect For Working Professionals & Families Alike!
Property Features
- Date Listed: Thursday, February 23, 2023
- Virtual Tour: View Virtual Tour for 343 Bessborough Drive
- City: Milton
- Neighborhood: Harrison
- Major Intersection: Savoline & Louis St. Laurent
- Full Address: 343 Bessborough Drive, Milton, L9T 8P7, Ontario, Canada
- Living Room: Combined W/Dining, Hardwood Floor, Pot Lights
- Family Room: Open Concept, Coffered Ceiling, Hardwood Floor
- Kitchen: Granite Counter, Stainless Steel Appl, Open Concept
- Listing Brokerage: Re/Max Centre Mustafa Zia Realty, Brokerage - Disclaimer: The information contained in this listing has not been verified by Re/Max Centre Mustafa Zia Realty, Brokerage and should be verified by the buyer.

