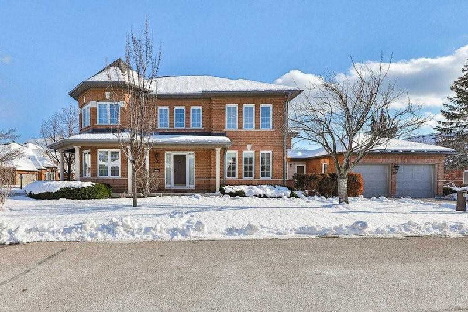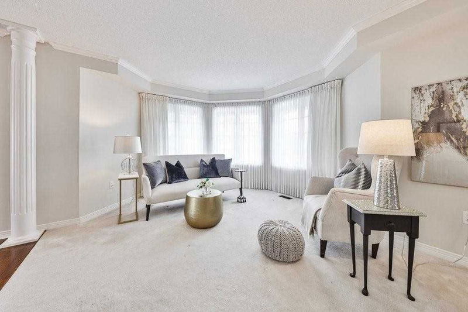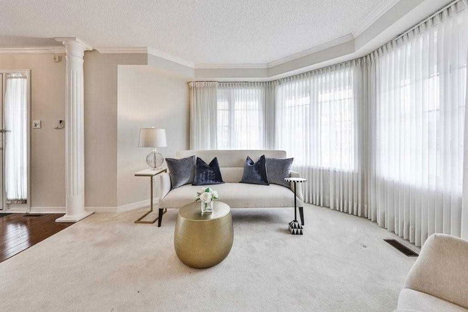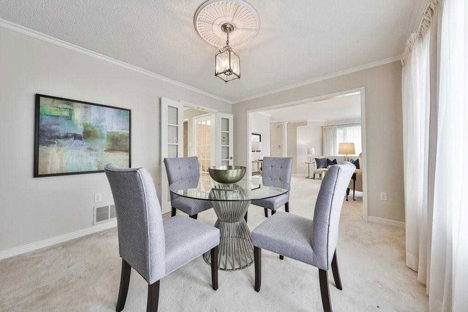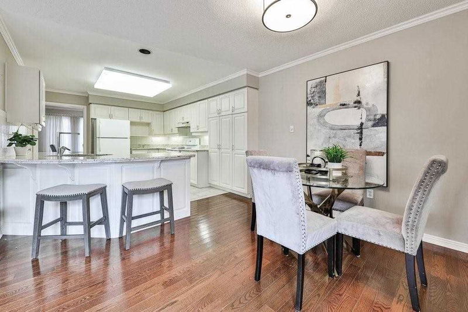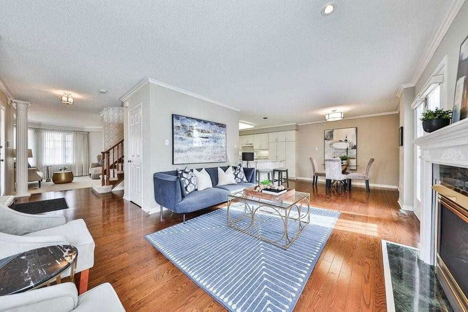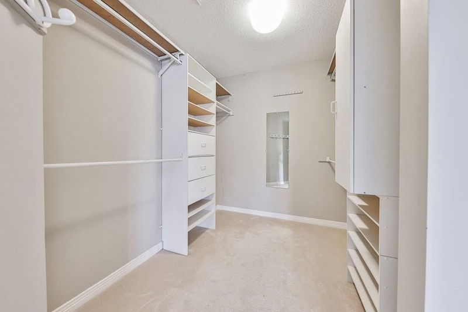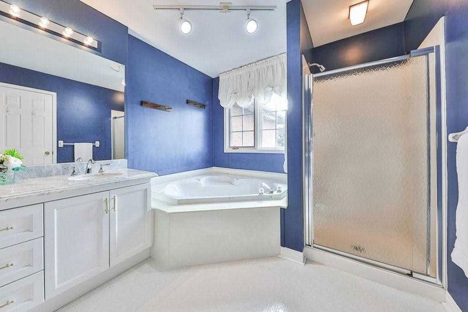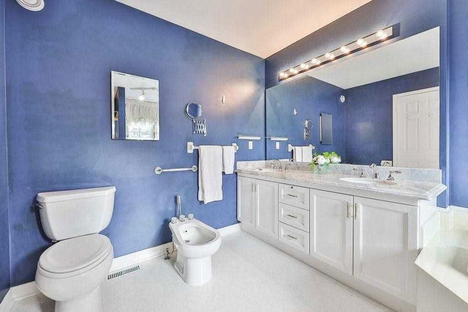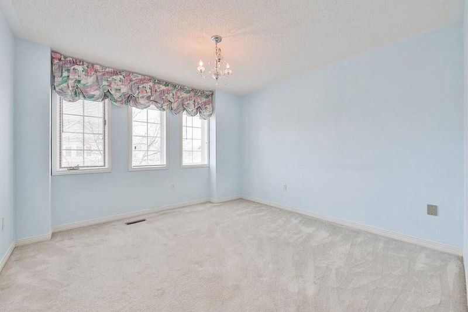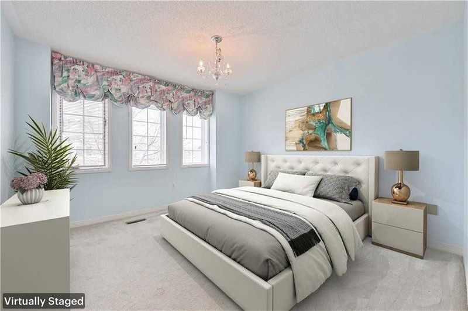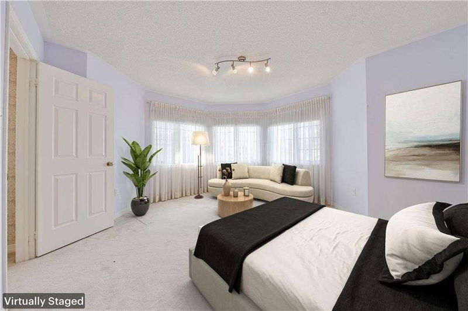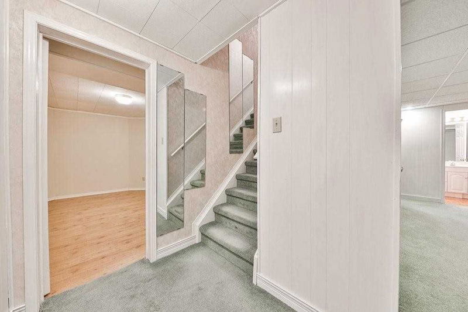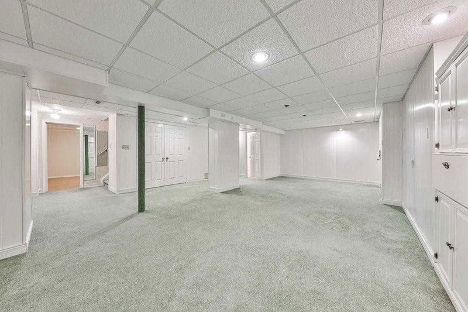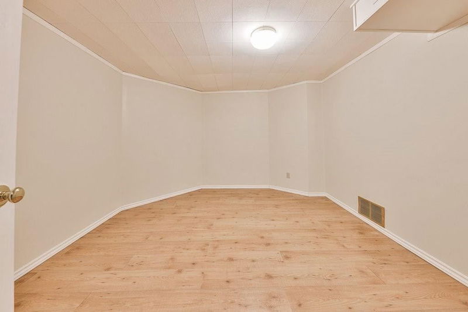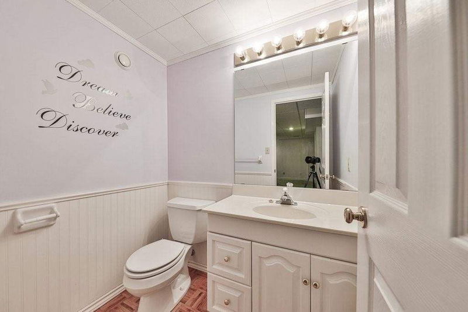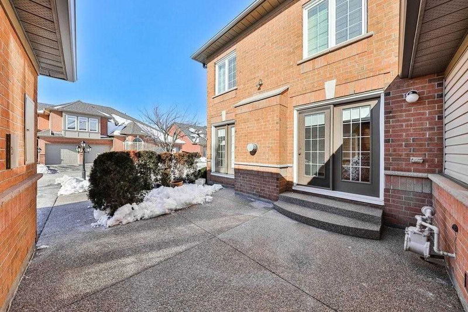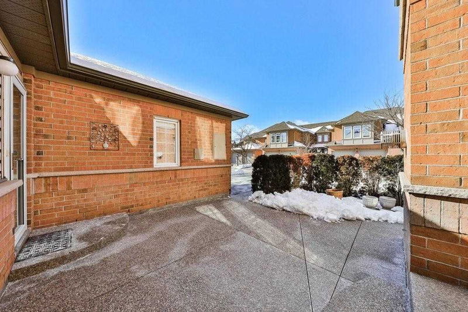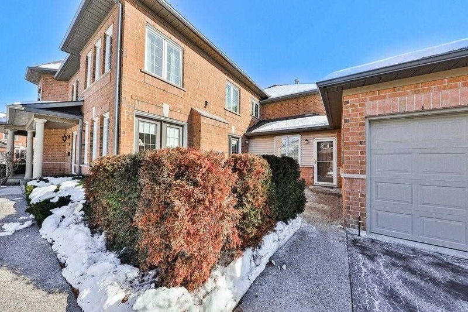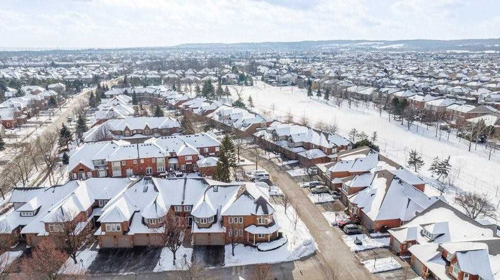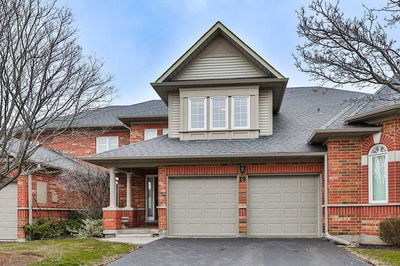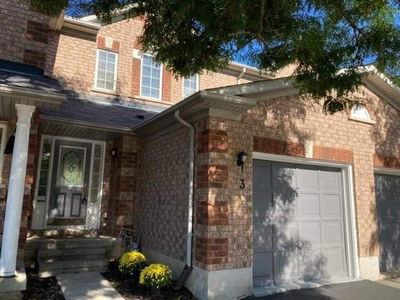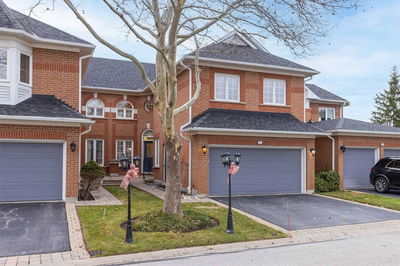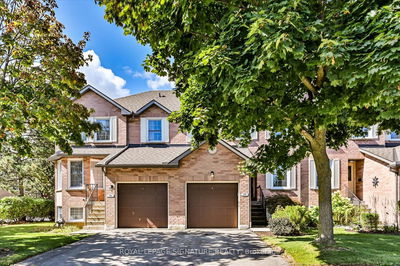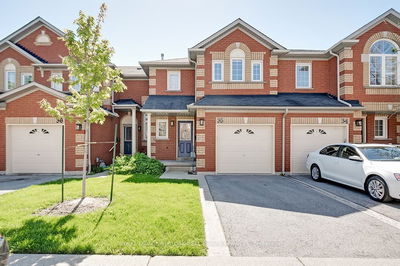Welcome Home. Spacious 2 Storey Townhome In A Private Enclave Bordering The Millcroft Golf Course. This Beautifully Maintained Home Boasts Plenty Of Natural Light, A Large Living And Dining Space, White Wrap-Around Kitchen With Granite Counters And Breakfast Bar Together With A Triple Wide Pantry Wall. The Family Room Offers A Cozy Gas Fireplace And Easy Access To The Private Backyard Patio. To Complete The Main Level, There Is Also A Convenient Main Floor Powder Room And Laundry With Garage Access. The Upper Level Features A Large Primary Bedroom With Plenty Of Windows, A 6Pc Ensuite, 2 Additional Bedrooms And 4Pc Bath. The Finished Lower Level Provides Additional Living Space Complete With Recroom, Office And A 2Pc Bath....All Located Close To Shops, Restaurants And Parks.
Property Features
- Date Listed: Friday, February 24, 2023
- City: Burlington
- Neighborhood: Rose
- Major Intersection: Walkers Line To Country Club
- Living Room: Main
- Kitchen: Main
- Family Room: Main
- Listing Brokerage: Re/Max Escarpment Team Logue Realty, Brokerage - Disclaimer: The information contained in this listing has not been verified by Re/Max Escarpment Team Logue Realty, Brokerage and should be verified by the buyer.

