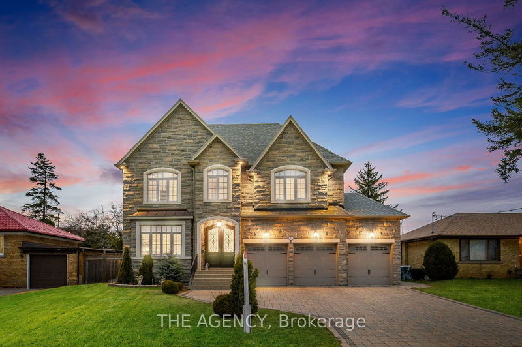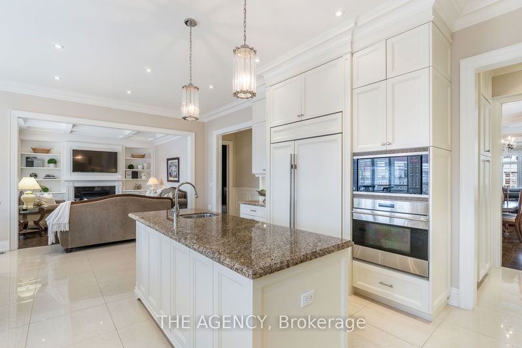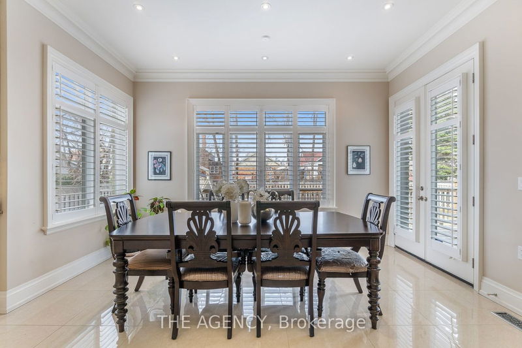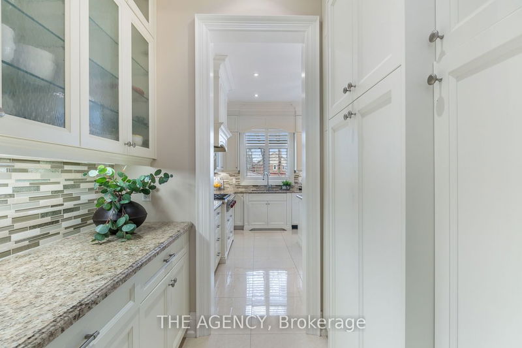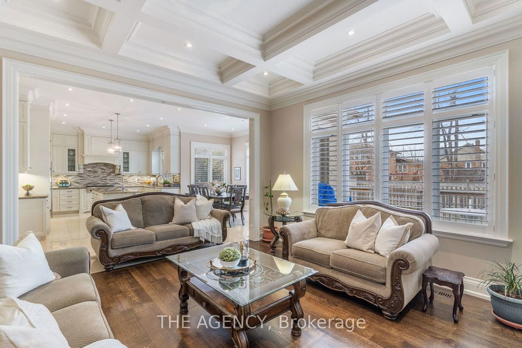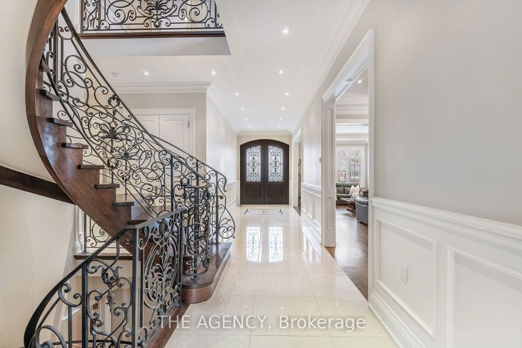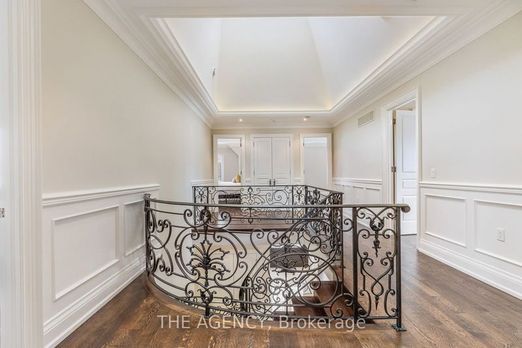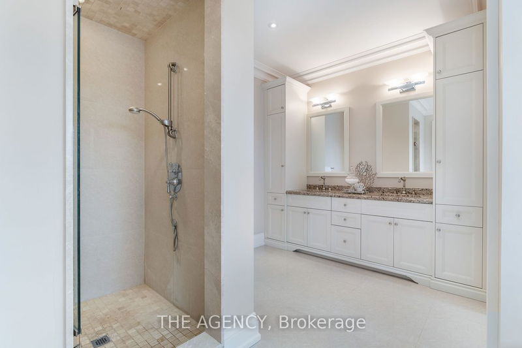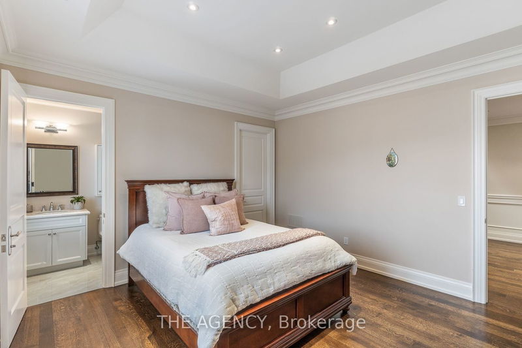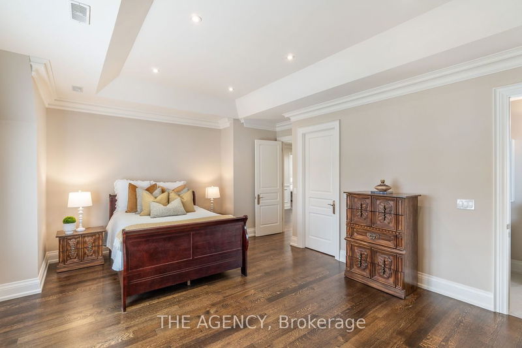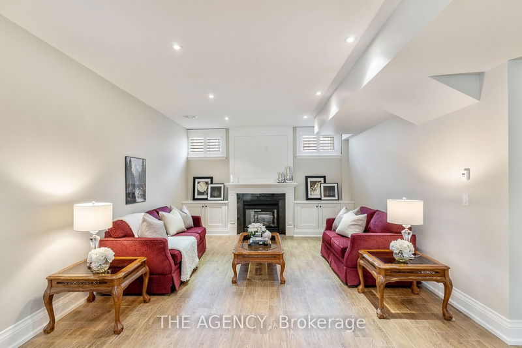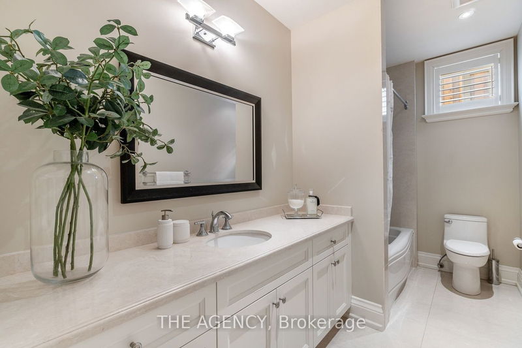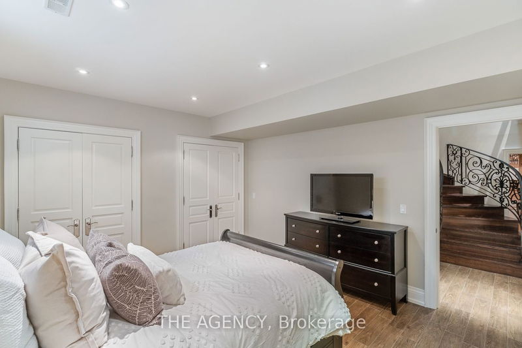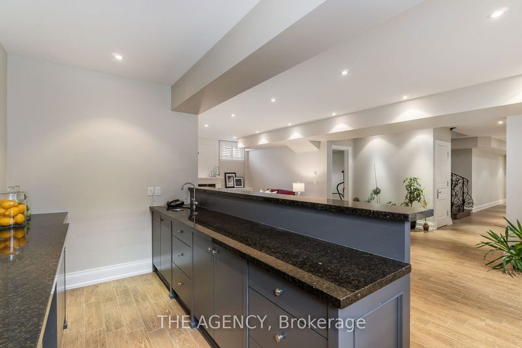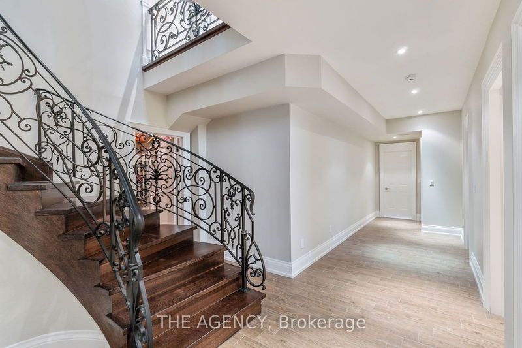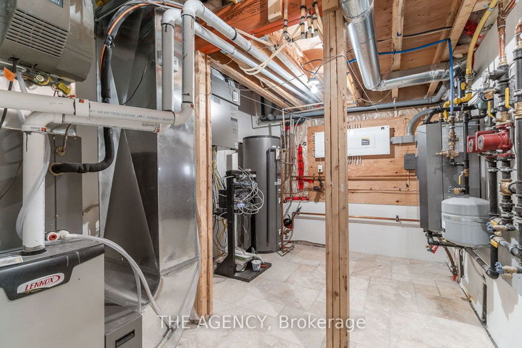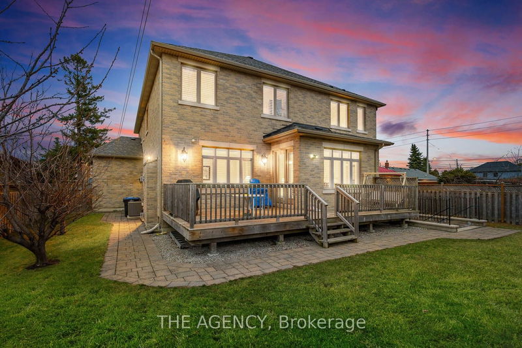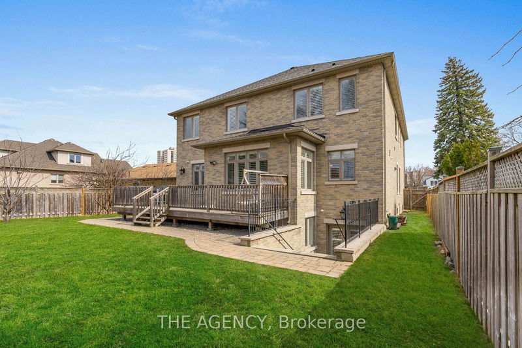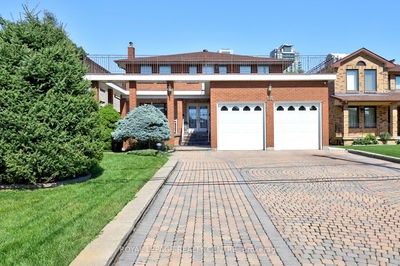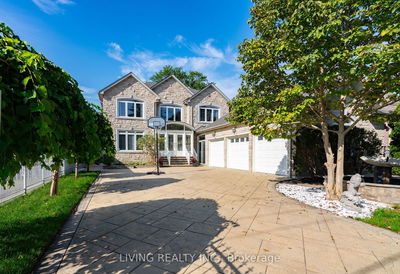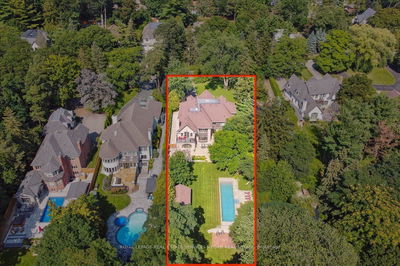Spectacular Custom Built Home With Over 6000 Sq. Ft Of Total Living Space! Enjoy An Open Concept Layout W/9Ft Ceilings Main, 2nd. Upgrades Crown Moulding, Wood Trims, Wainscoting, Coffered Ceilings, Unique Wrought Iron Railings, Gorgeous Flooring, & Pot-Lights Throughout The Home, Tile Floor Heated. Gourmet Kitchen W/Butler Pantry,Breakfast Area. Top Of The Line Appliances. Family Room W/Custom Shelving,Built-In Gas Fireplace. Stunning Library W/Panelling Walls & Ceiling Walnut. 2nd Level Offers Large Bedrooms With En-Suite Bathrooms & Closet Organisers. Fully Finished Basement W/Heated Floors, A Walk Up Entrance, A Large Recreation Room With A Media Centre, Gas Fireplace, Wet Bar, Three Additional Bedrooms, A Full Washroom & Mechanical Room. Located In A Lovely, Family Neighbourhood, Surrounded By Greenery, Close To The Highest Ranked Elementary, Secondary,& Private Schools, University Of Toronto, Miss. Camp, Sheridan College, Hospital, Huron Park Community Center And More!
Property Features
- Date Listed: Tuesday, May 02, 2023
- Virtual Tour: View Virtual Tour for 99 Dunbar Road
- City: Mississauga
- Neighborhood: Cooksville
- Major Intersection: Queensway And Confederation
- Full Address: 99 Dunbar Road, Mississauga, L5B 1G5, Ontario, Canada
- Living Room: Pot Lights, Coffered Ceiling, Hardwood Floor
- Kitchen: Granite Counter, B/I Appliances, Pantry
- Family Room: B/I Shelves, Fireplace, Coffered Ceiling
- Listing Brokerage: The Agency - Disclaimer: The information contained in this listing has not been verified by The Agency and should be verified by the buyer.

