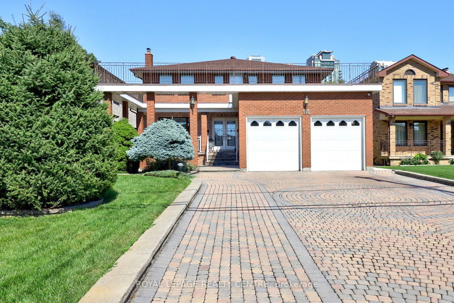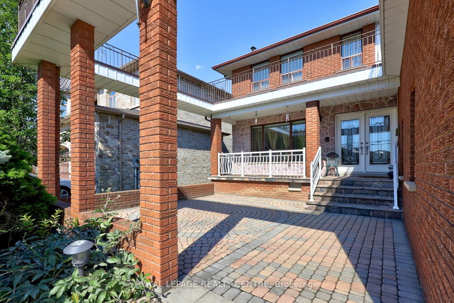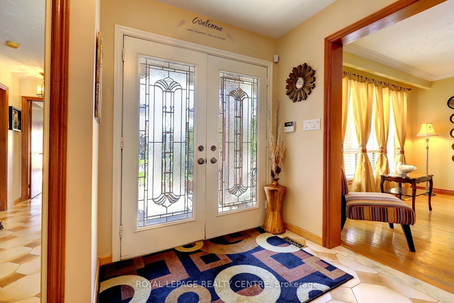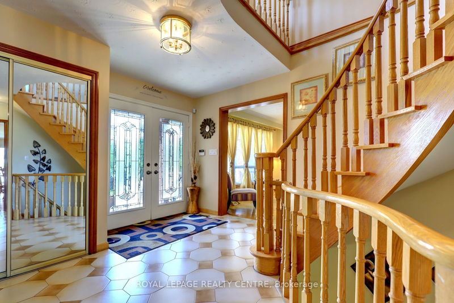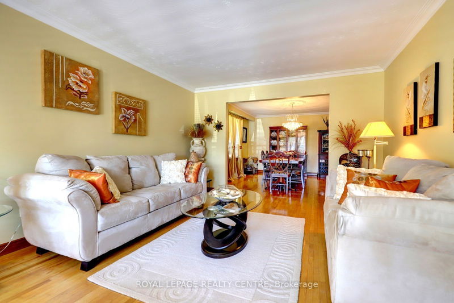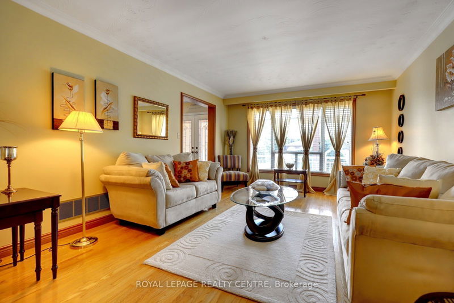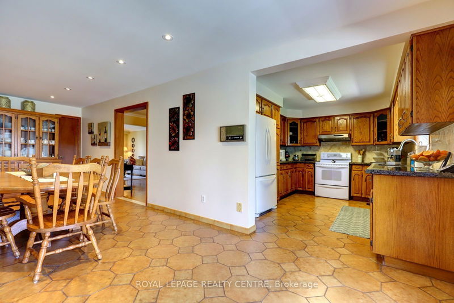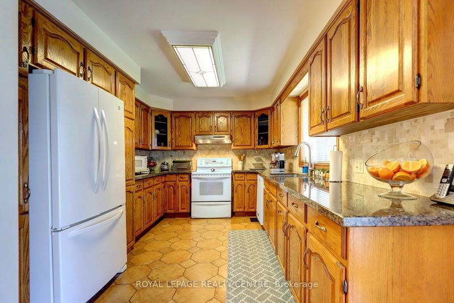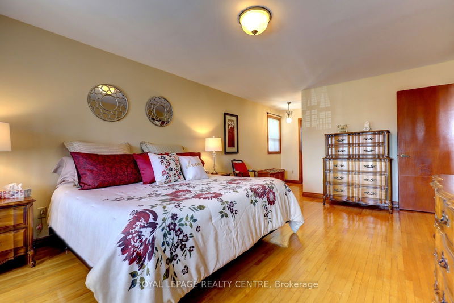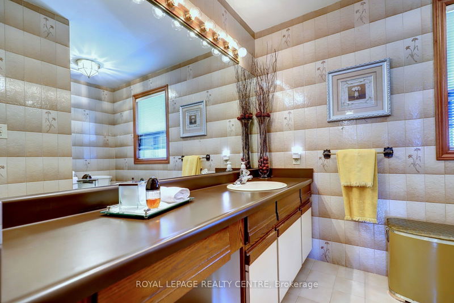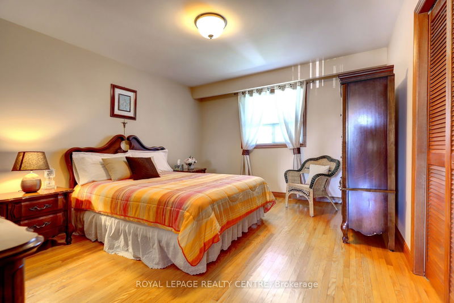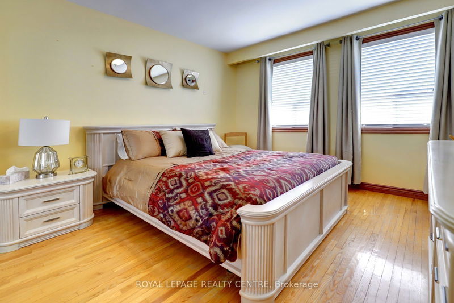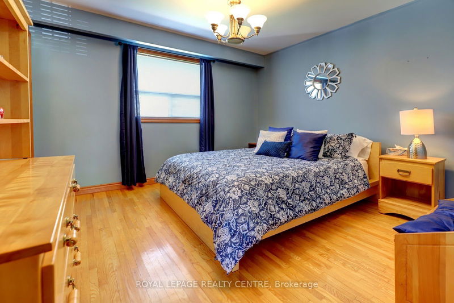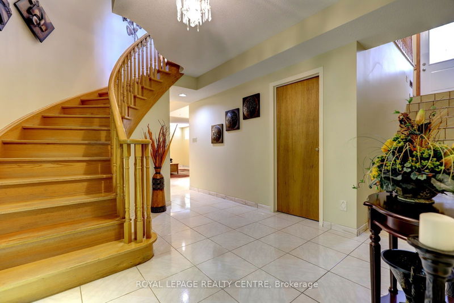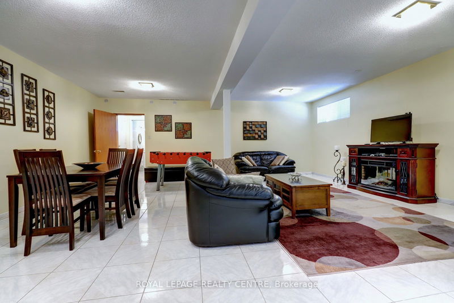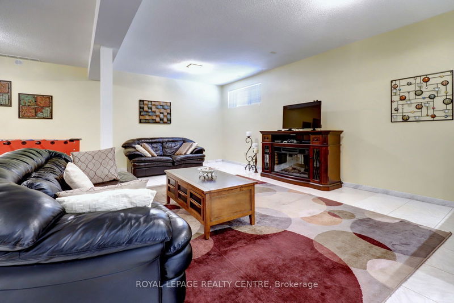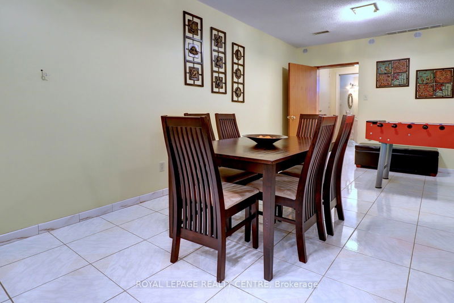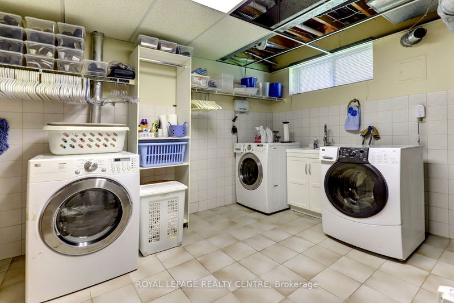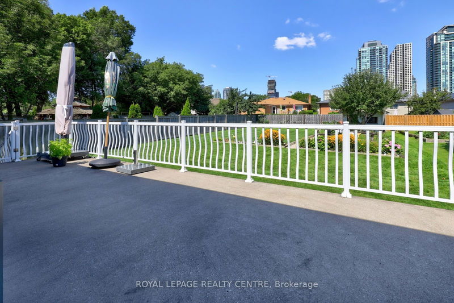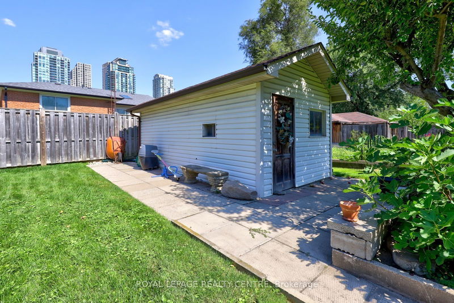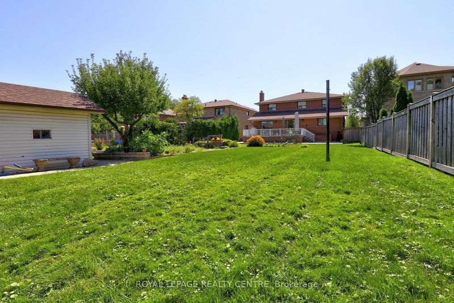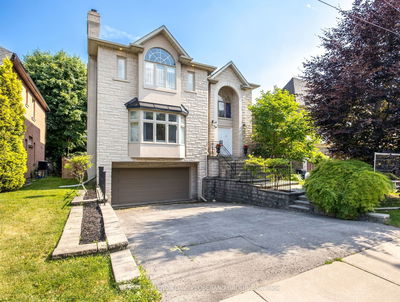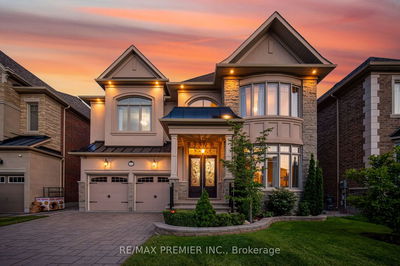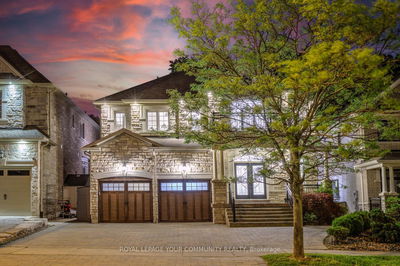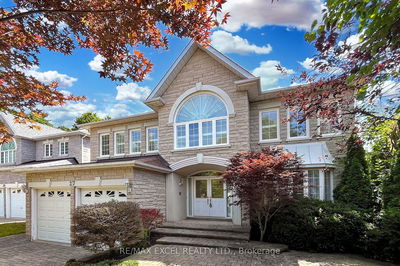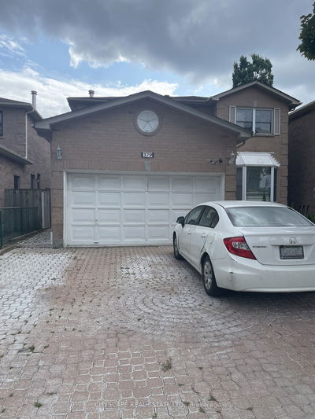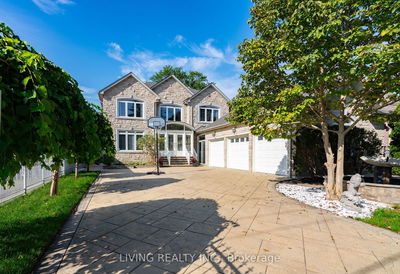Location! Location! Location! Welcome To 71 Fairview Rd W! Sun-Filled And Immaculately Clean Home That Is Move In Ready! Custom Built By Original Owner With Over 5000 Sqft Of Interior Living Space On A 50 X 200 Feet Lot. Open Concept Living And Dining Room With Hardwood Flooring. Family Sized Kitchen With Granite Counters And Walk Out To Beautiful Sun Deck. Family Room With Stone Fireplace and Another Walk Out To Sun Deck. Hardwood Flooring Throughout The Main And Upper Levels. Bright And Spacious Primary Bedroom With 4 Pc Ensuite And Walk-In Closet. Open Oak Circular Staircase And Service Stairs To Basement. Private Walk-Up Entrance To Professionally Finished Basement With Over 2000 Sqft. Basement Has High Ceilings, Built-In Bar And Modern, Updated Kitchen With Quartz Countertops Perfect As An In-Law Suite Or Potential To Generate Additional Income! 6 Parking Spots On The Interlocked Driveway. Side Door Entry And Direct Entrance To Home From Garage. Walking Distance To All Amenities. A Must See - Check Out The Floor Plans!
Property Features
- Date Listed: Friday, August 09, 2024
- Virtual Tour: View Virtual Tour for 71 Fairview Road W
- City: Mississauga
- Neighborhood: Fairview
- Major Intersection: Fairview Rd W/Hurontario St/Joan Dr
- Living Room: Hardwood Floor, Combined W/Dining, Open Concept
- Kitchen: W/O To Sundeck, Family Size Kitchen, Granite Counter
- Family Room: Hardwood Floor, Stone Fireplace
- Kitchen: Quartz Counter, Modern Kitchen, Combined W/Rec
- Listing Brokerage: Royal Lepage Realty Centre - Disclaimer: The information contained in this listing has not been verified by Royal Lepage Realty Centre and should be verified by the buyer.

