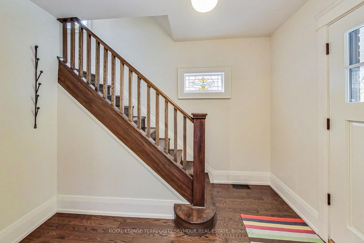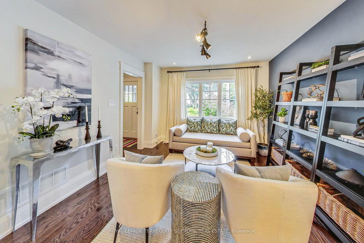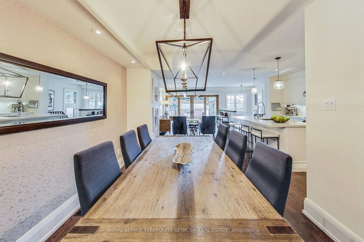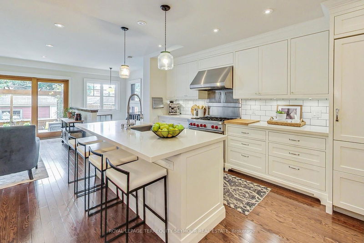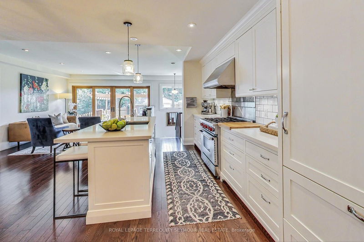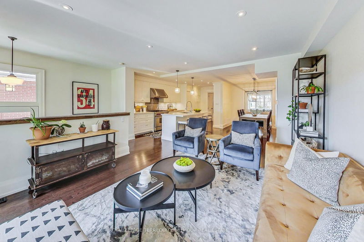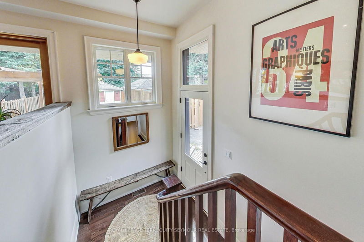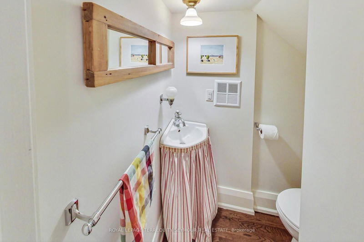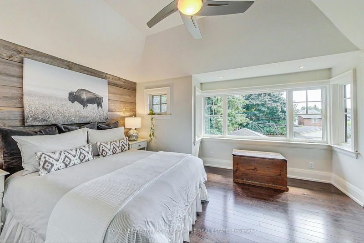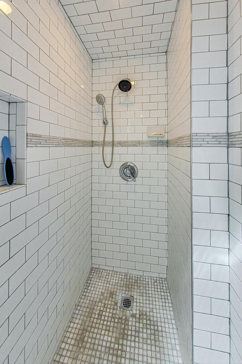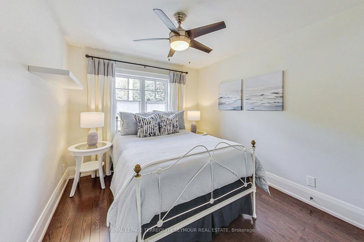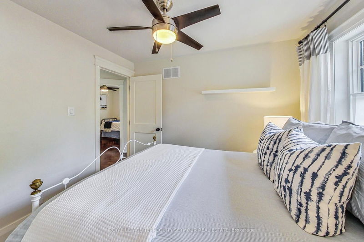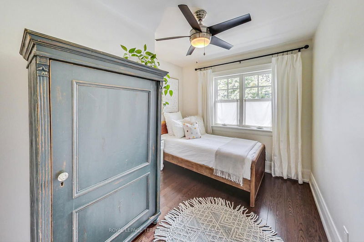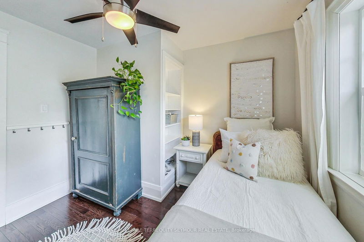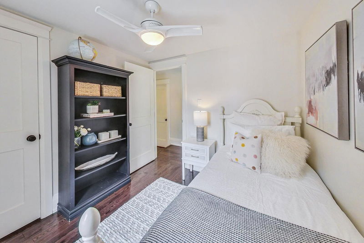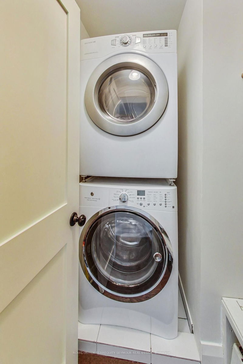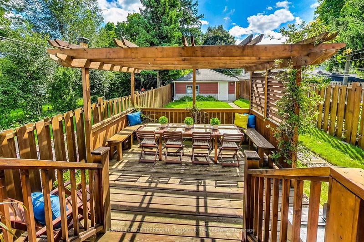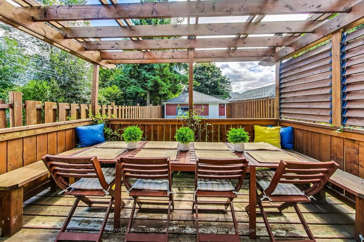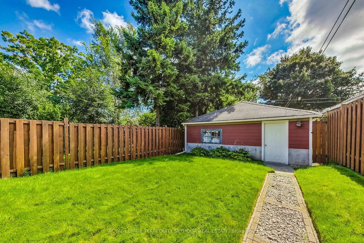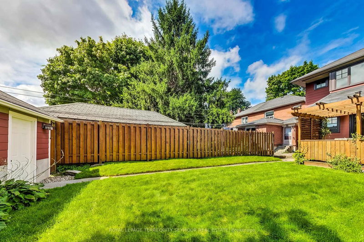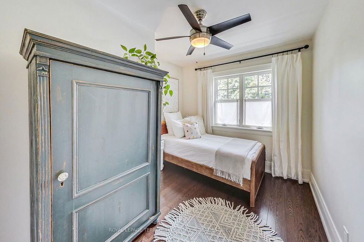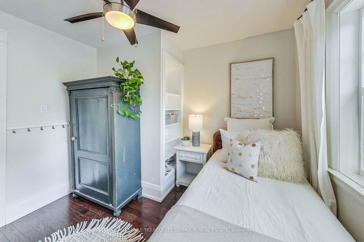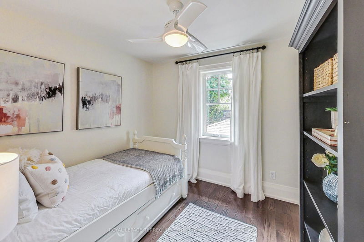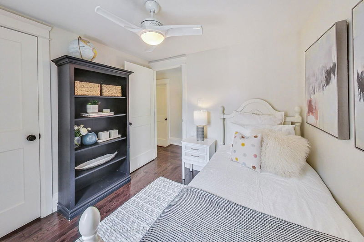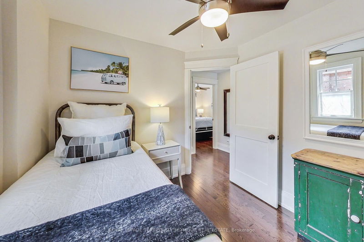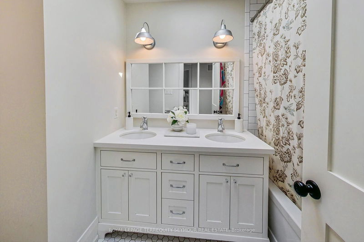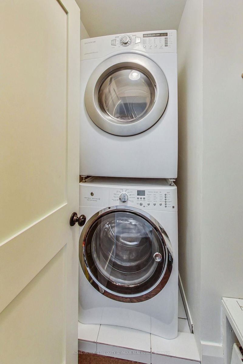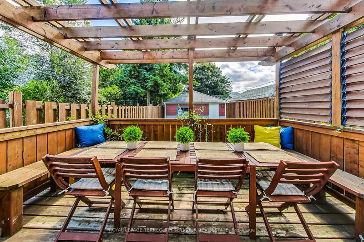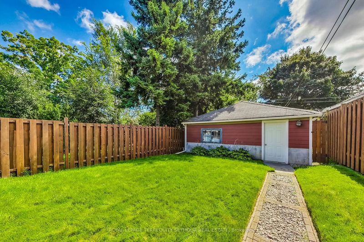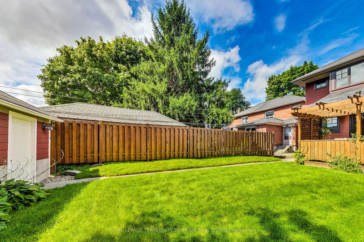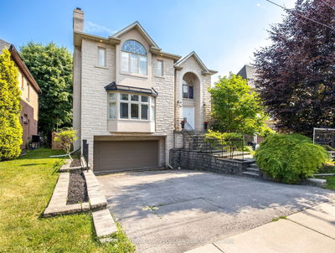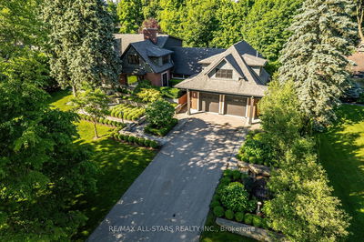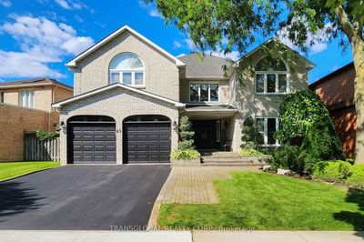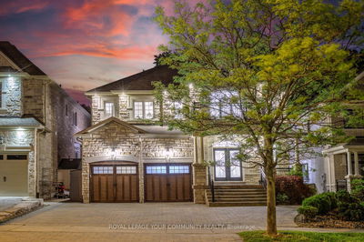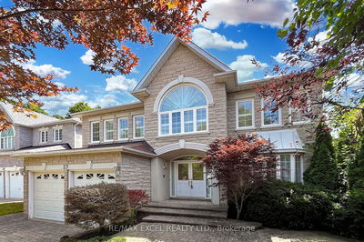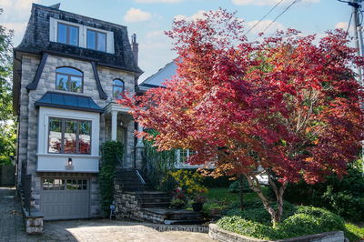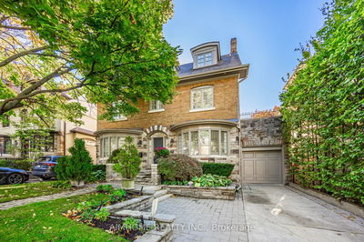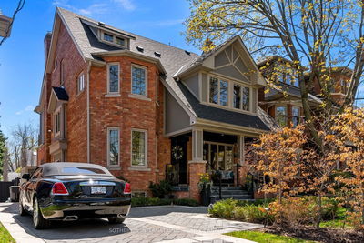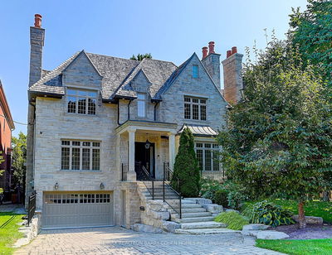Welcome to a fabulous family home in the heart of Davisville Village! This stunning 5+1-bedroom home has been renovated throughout including a main floor powder room addition and hardwood flooring throughout the main and upper floors. Featuring a sizeable floor plan, this home is perfect for families and entertainers alike, providing ample room for both relaxing and socializing. Gourmet kitchen highlights a large island, state-of-the-art appliances and abundant storage and a spacious dining room. Access Maurice Cody PS, Hodgson MS, Northern SS schools, and several local private schools. You are also just a short walk to fantastic shops, highly rated restaurants on Mt. Pleasant and Bayview, and several parks with tennis courts, hockey rinks, and baseball diamonds.
Property Features
- Date Listed: Wednesday, September 04, 2024
- Virtual Tour: View Virtual Tour for 527 Davisville Avenue
- City: Toronto
- Neighborhood: Mount Pleasant East
- Major Intersection: Davisville/ Bayview
- Full Address: 527 Davisville Avenue, Toronto, M4S 1J2, Ontario, Canada
- Living Room: Hardwood Floor, Window
- Kitchen: Hardwood Floor, Pocket Doors
- Family Room: Hardwood Floor, W/O To Deck
- Listing Brokerage: Royal Lepage Terrequity Seymour Real Estate - Disclaimer: The information contained in this listing has not been verified by Royal Lepage Terrequity Seymour Real Estate and should be verified by the buyer.



