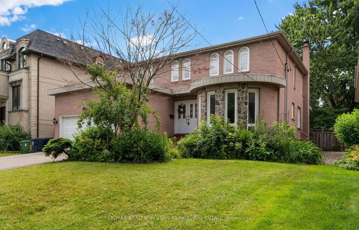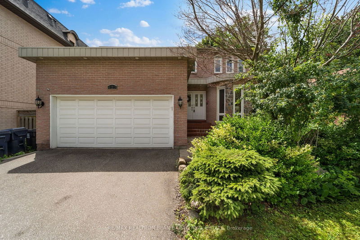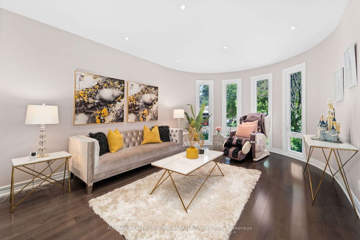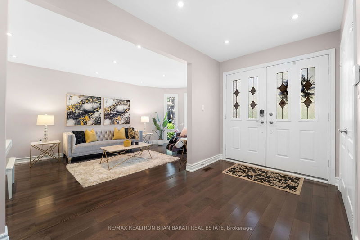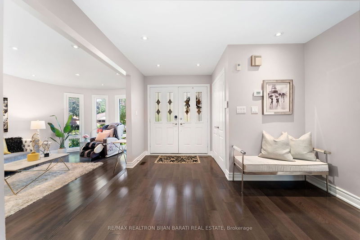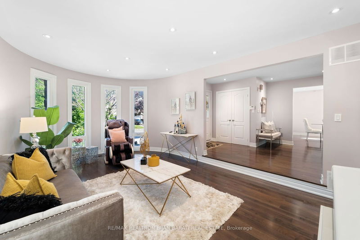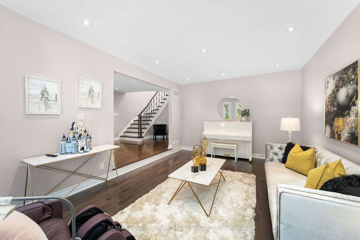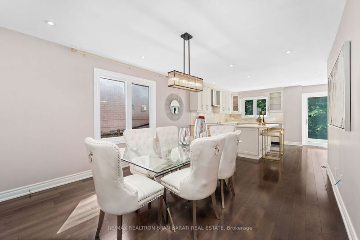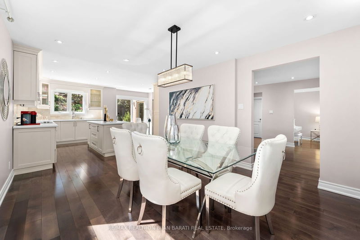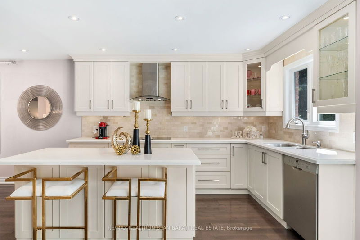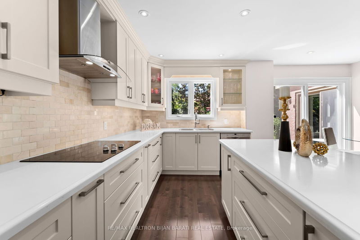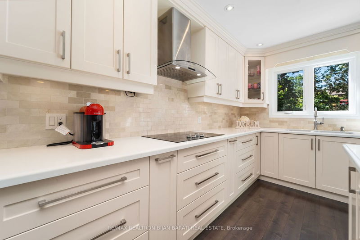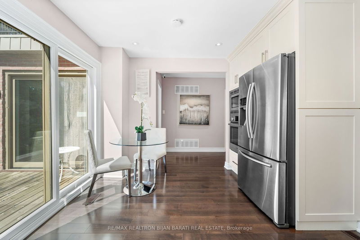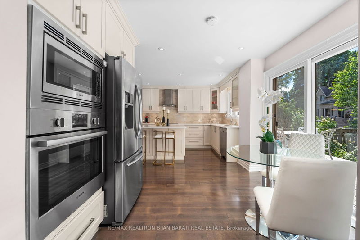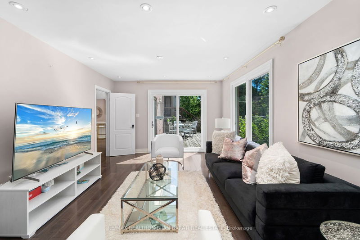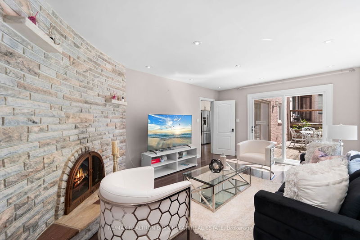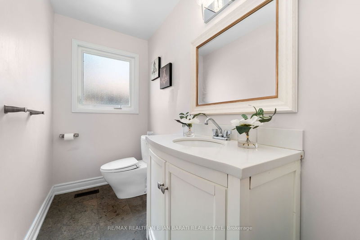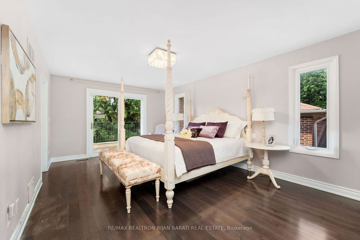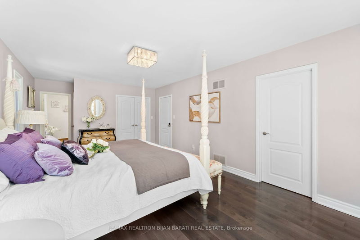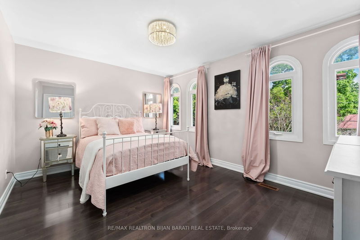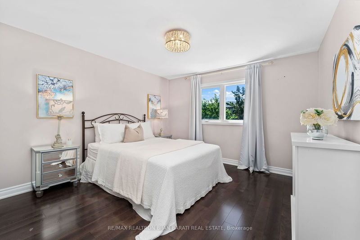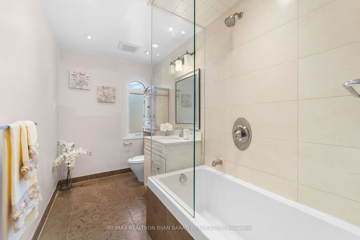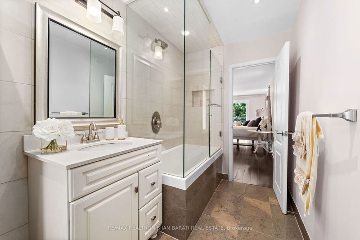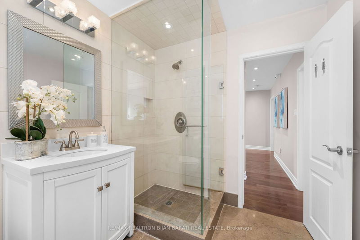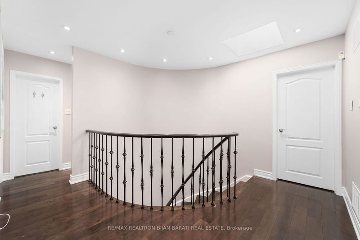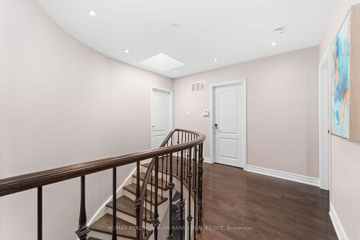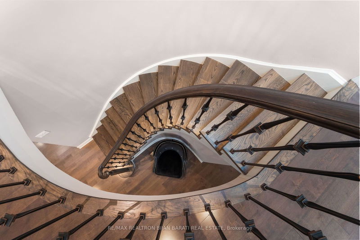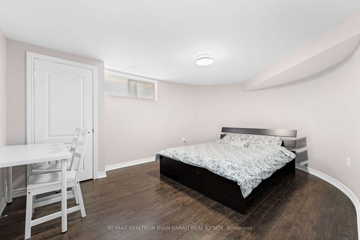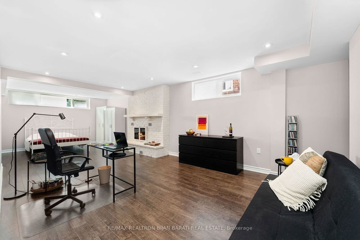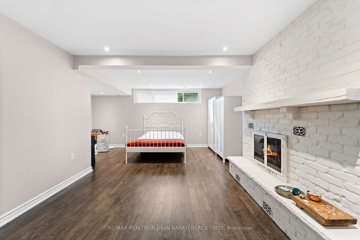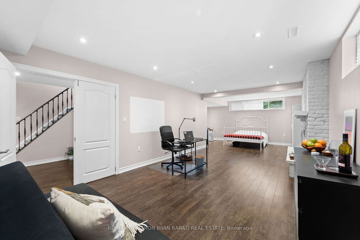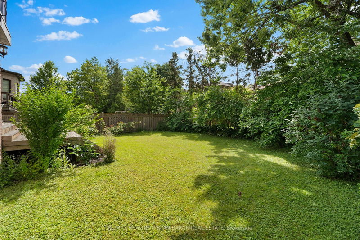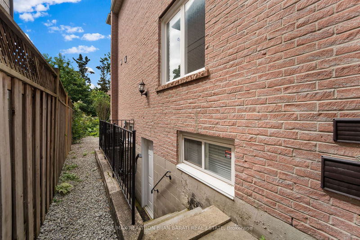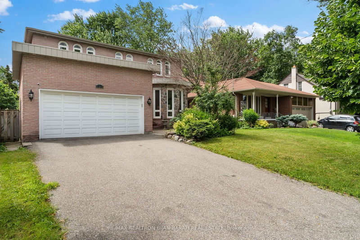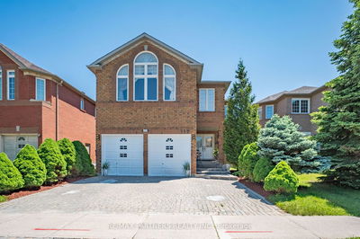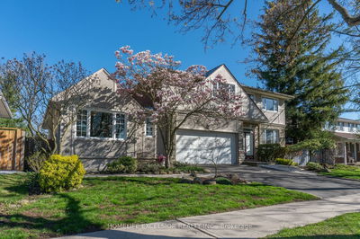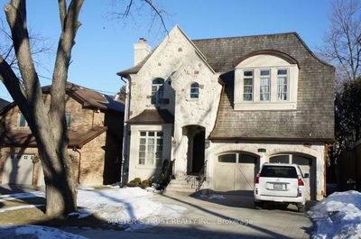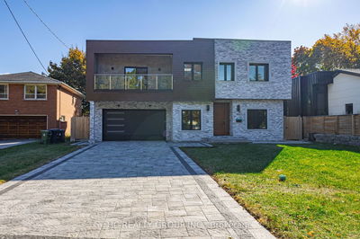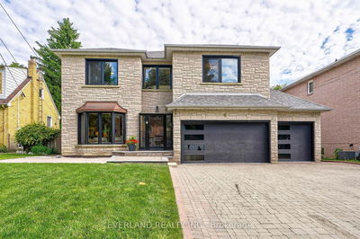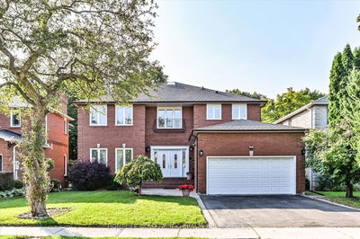Gorgeous 2-Storey Family Home! Renovated & Upgraded Main & 2nd Floor and Basement! Bright and Spacious 5+1 Bedroom Home on A Prime 50 x125 Feet Lot! Conveniently Located in The Heart Of Willowdale East!! Steps away from Ttc, Bayview Ave, Subway, Bayview Village Mall, Park, Tennis Courts, and Best Schools: Early Haig S.S, Bayview M.S, Hollywood P.S! Functional Layout! A Showcase, Must See! Impressive Foyer! Quality Hardwood Flr Thru-Out 1st&2nd Flr, Renovated Washrooms, Gourmet Reno'd Kitchen W/Newer Cabinet, Stainless Steel Appliance, Caesar Stone Counterop, Breakfast Area W/O To a Large 2 Tier Deck, Interlocked Patio, and Lovely Backyard! Led Potlights. Lavishly Landscaped. Breathtaking Master Bedroom with A Large Balcony, Closet, Spa-Like Ensuite, and Large W/I Closet which can be easily converted to the 5th bedroom again! Fully Finished Basement with a Separate Side Entrance Includes Big Size Rec Rm, Open Concept Kitchen, A Bedrm & 3Pc Reno'd Bath & Laundry Room.
Property Features
- Date Listed: Tuesday, July 02, 2024
- Virtual Tour: View Virtual Tour for 427 Empress Avenue
- City: Toronto
- Neighborhood: Willowdale East
- Major Intersection: Bayview Ave & Empress Ave
- Living Room: Bay Window, Led Lighting, Hardwood Floor
- Family Room: Fireplace, W/O To Deck, Led Lighting
- Kitchen: Breakfast Area, Centre Island, Stainless Steel Appl
- Kitchen: Stainless Steel Appl, Walk-Out, Laminate
- Listing Brokerage: Re/Max Realtron Bijan Barati Real Estate - Disclaimer: The information contained in this listing has not been verified by Re/Max Realtron Bijan Barati Real Estate and should be verified by the buyer.

