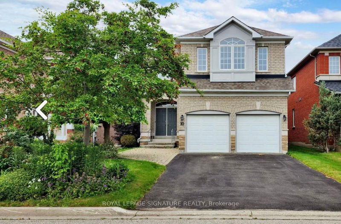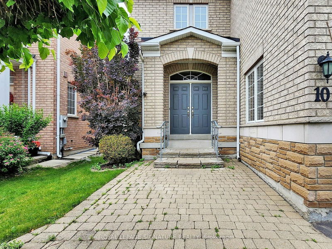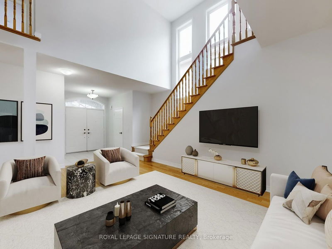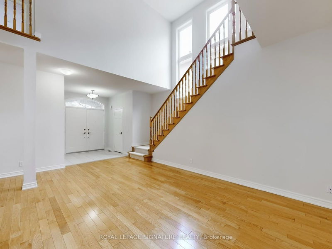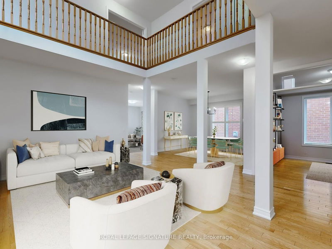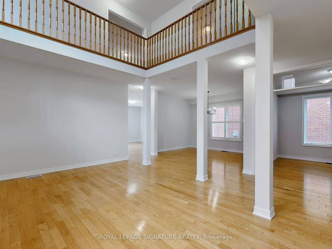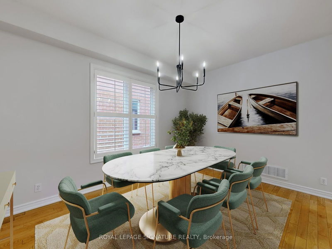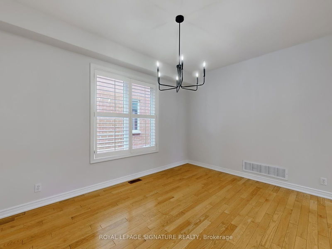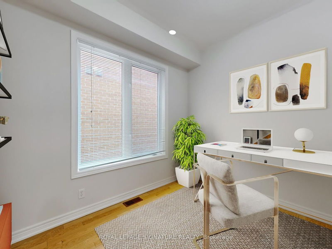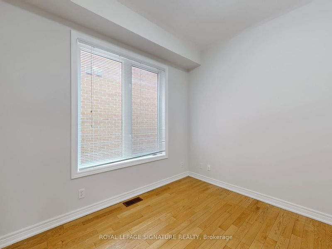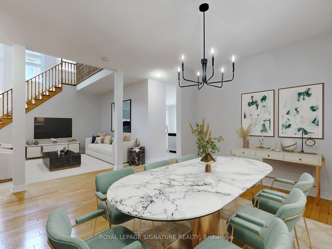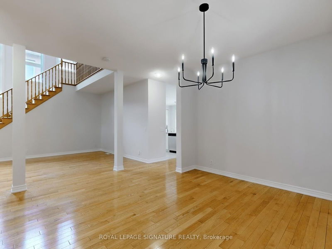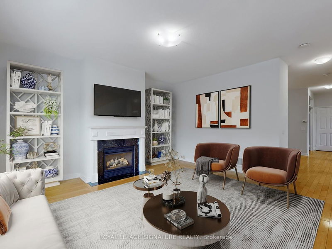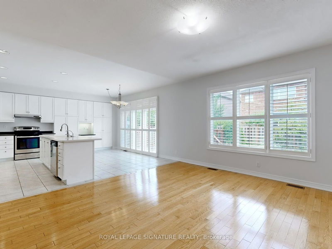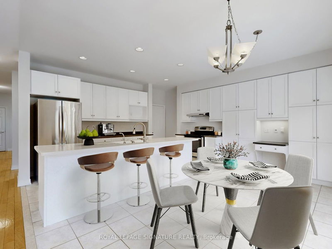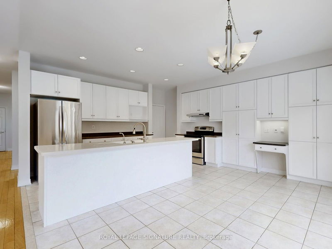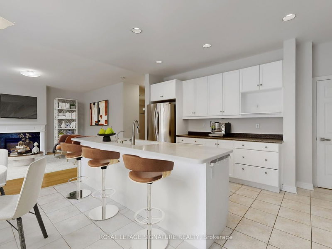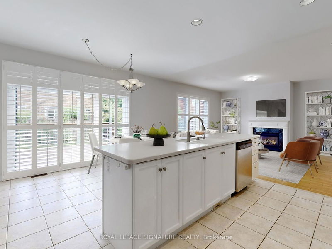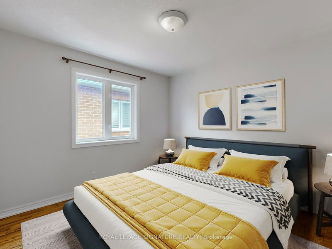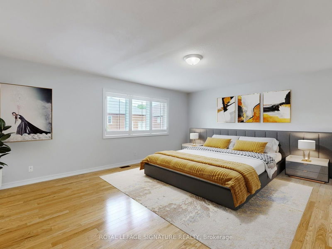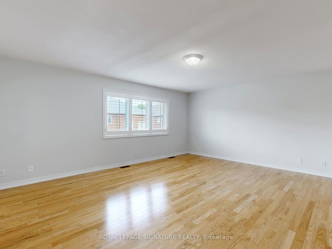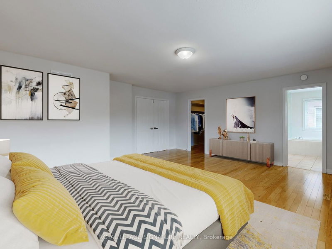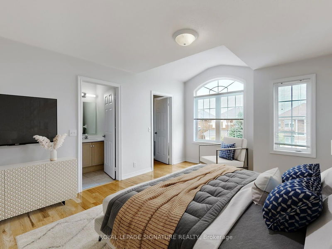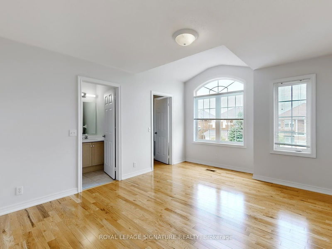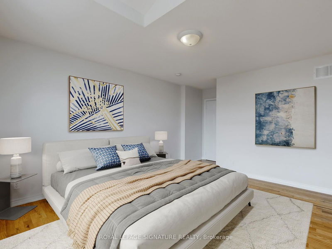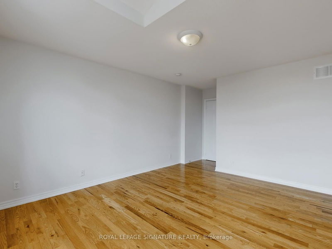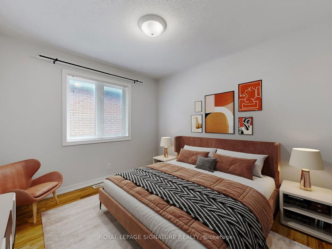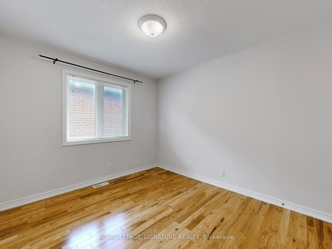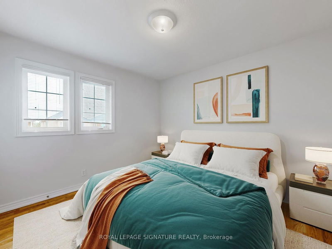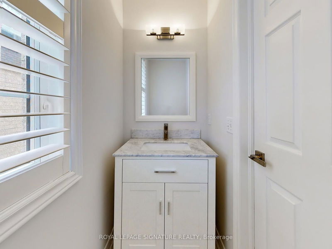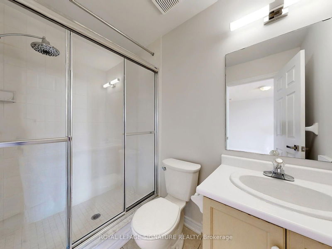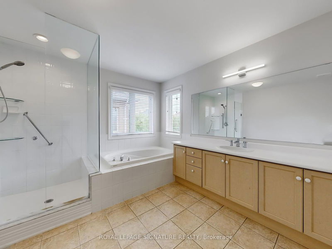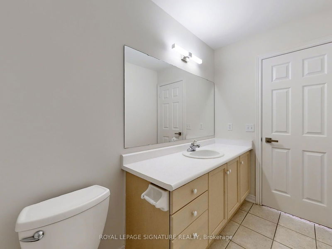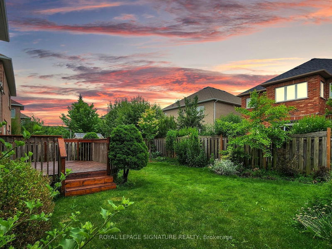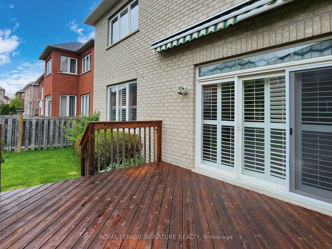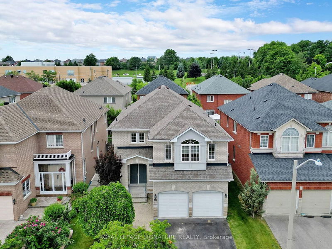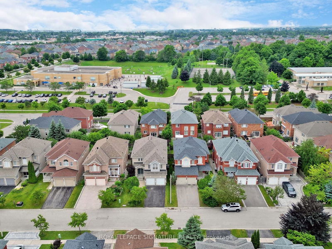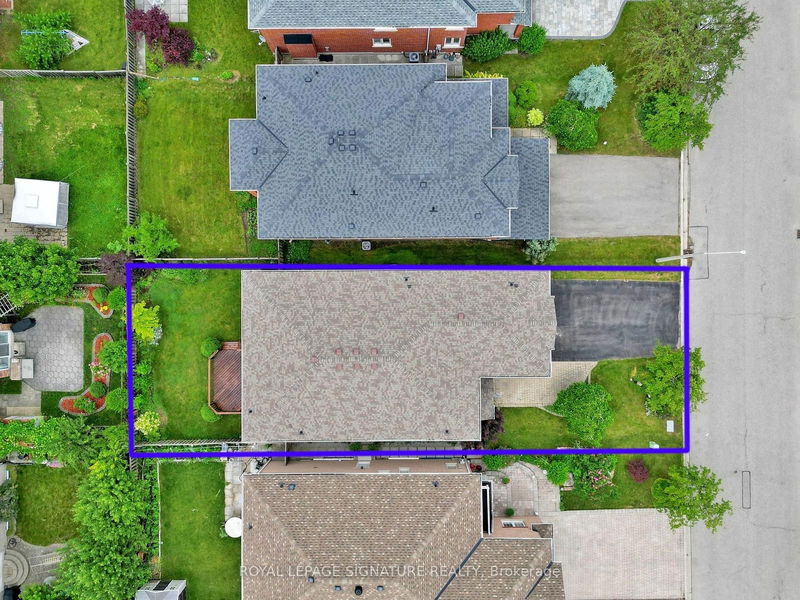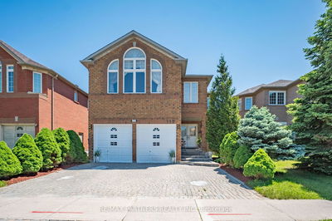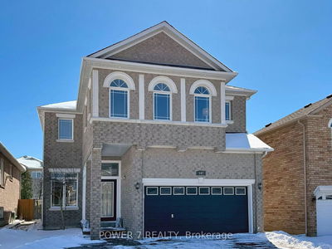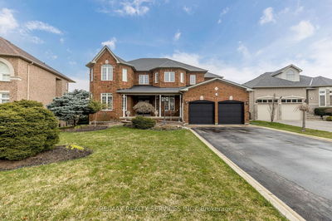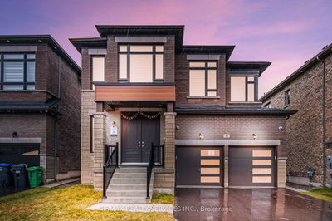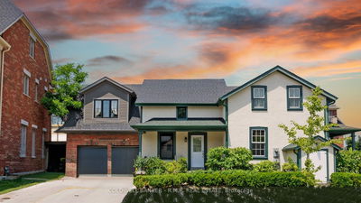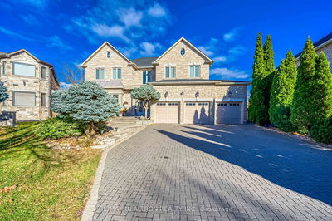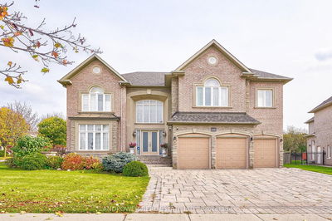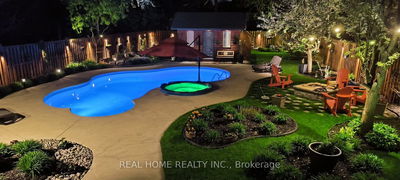Spacious (over 3200sq.ft.),well maintained home on a quiet family-friendly street,steps from top-ranked Silver Stream elementary and Bayview high school(IB catchment),close to community centres,parks,shops, Go Train and hwy's. A double door entry opens to a grand two-story living room and flows into the formal dining room, private office, and updated powder room. The inviting eat-in kitchen-family room combination has plenty of storage, a large island(Corian), and walk-out to a roomy deck for summer BBQs.Hardwood floors continue on the second floor past the newly carpeted stairs leading to five lovely bedrooms.The expansive primary suite has a walk-in closet and 5-piece ensuite. This home also features a bright second primary suite complete with picture window, 3-piece ensuite, coffered ceiling, and walk-in closet.An additional three bedrooms share a 4-piece bathroom.The double garage has direct home access through main floor laundry room. Don't miss visiting this desirable home.
Property Features
- Date Listed: Tuesday, June 25, 2024
- Virtual Tour: View Virtual Tour for 10 Bayfield Drive
- City: Richmond Hill
- Neighborhood: Rouge Woods
- Major Intersection: Leslie & Major MacKenzie
- Full Address: 10 Bayfield Drive, Richmond Hill, L4S 2M5, Ontario, Canada
- Living Room: Open Concept, Vaulted Ceiling, Hardwood Floor
- Family Room: Combined W/Kitchen, Open Concept, Hardwood Floor
- Kitchen: Eat-In Kitchen, W/O To Garden, Corian Counter
- Listing Brokerage: Royal Lepage Signature Realty - Disclaimer: The information contained in this listing has not been verified by Royal Lepage Signature Realty and should be verified by the buyer.

