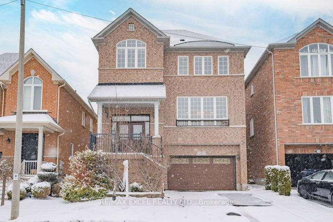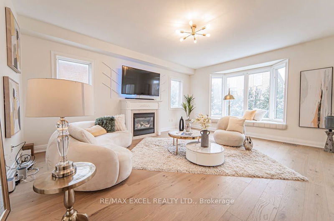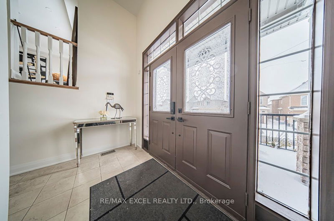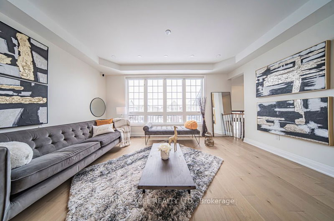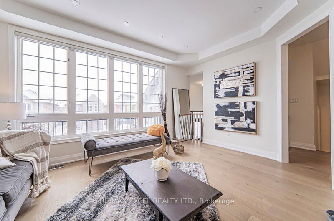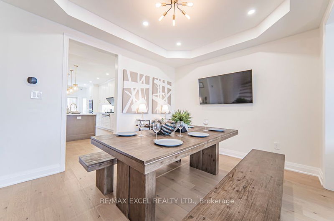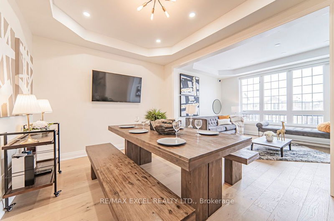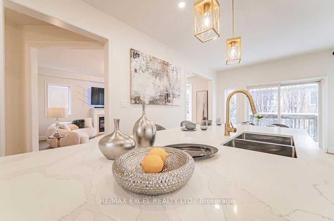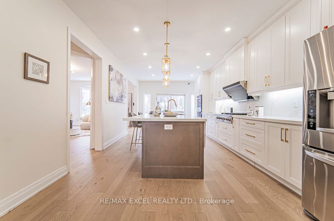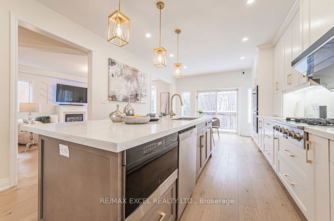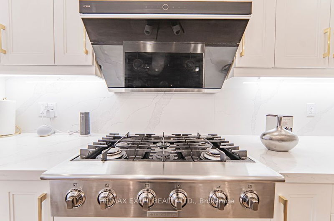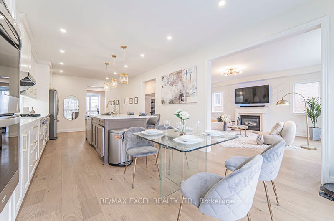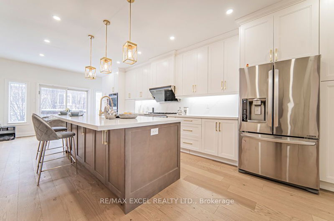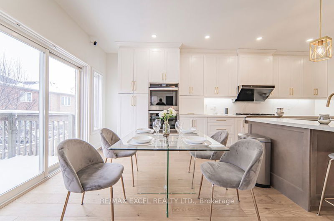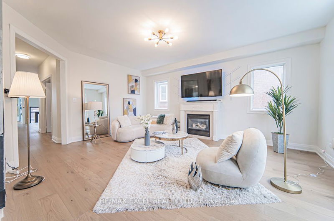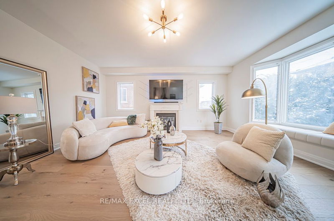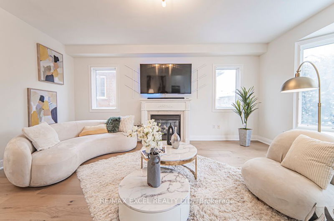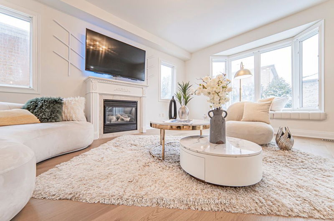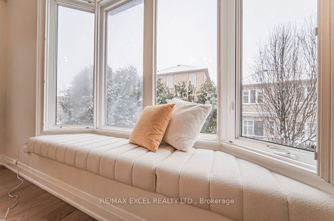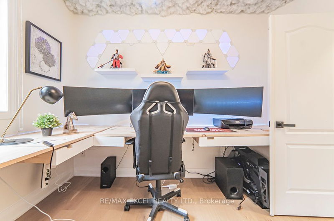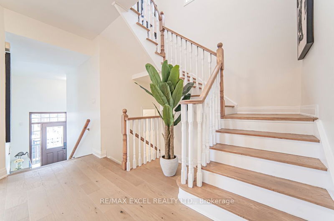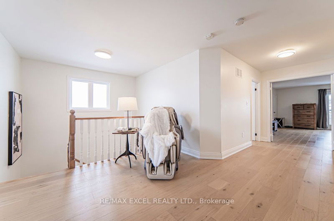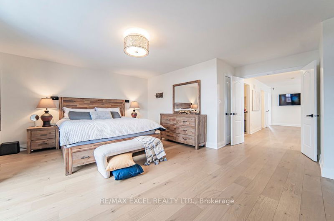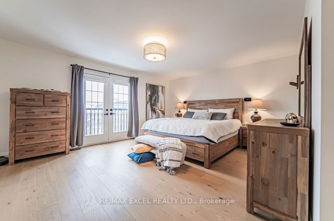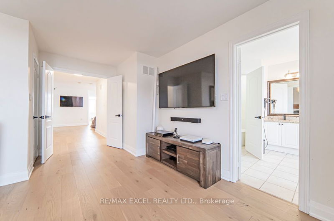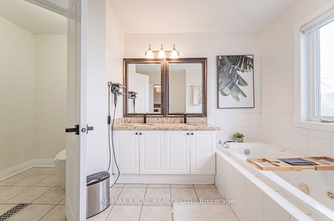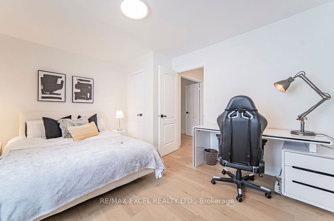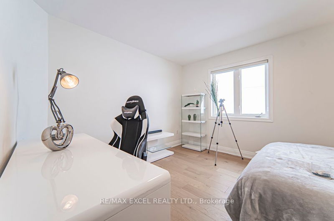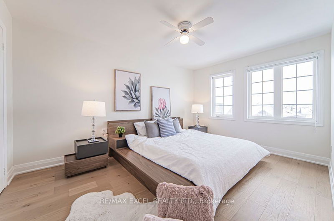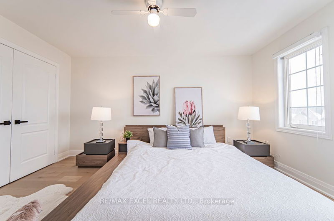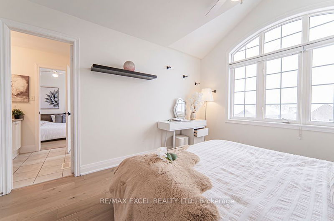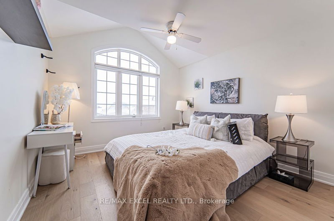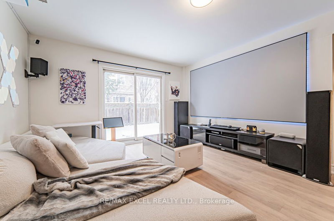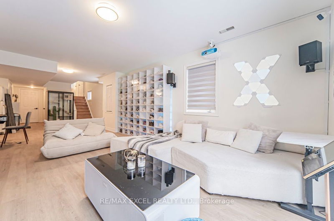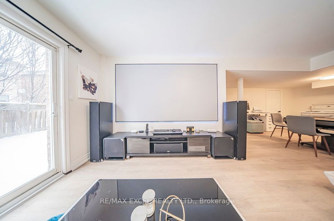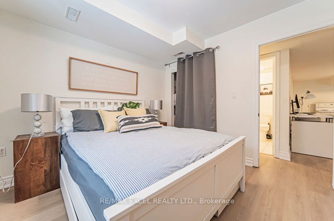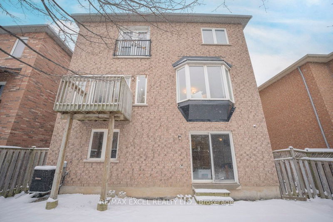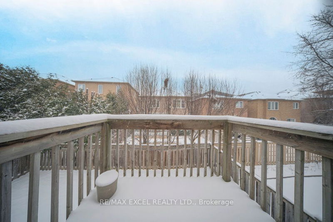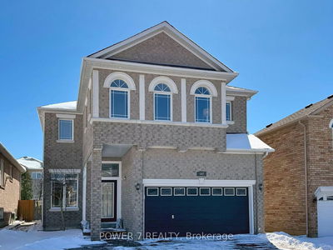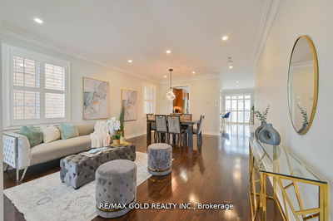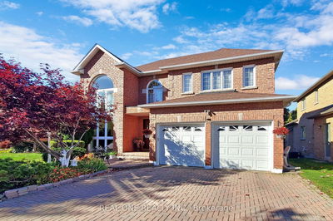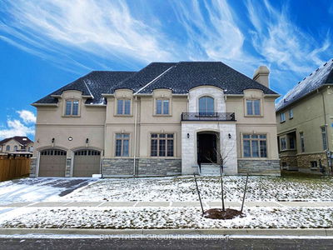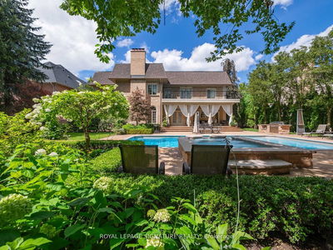Luxury Living In The Esteemed Patterson Community! This Stunning Property Features A Spacious 5+1 Bedroom Layout approx 3500sqf With High vaulted Ceilings T/O&Open-Concept Design. The Main Floor Boasts A Grand Double door Entry, huge windows T/O the whole house offers spectacular views of all seasons. $$$ new upgrades incld:6.5" Engineered Oak Hardwood Fl, pot lights, freshly Painted T/O. New Gourmet Chefs Eat-In Kitchen Features A Massive Quartz Island With Double Sinks, Seats 5&Will Be The Homes Hub For Family&Friends To Gather. The Kitchen Features Ample Custom Cabinetry, High-End S/S Appliances Incld 6 Gas Burner Stove, Double Oven, & BI Microwave. W/O split level offers Additional Living Space With large windows, Extra Bedroom, A 3pcs Bathroom And direct access to garage, Ideal For Guests Or Recreation. 4 large bedroom with additional office on main, 3 Full Baths & Laundry Room+sink on 2nd flr. Massive Master Bedroom With Juliette Balcony, 5 P Ensuite, Generous Walk-In Closet
Property Features
- Date Listed: Thursday, May 09, 2024
- Virtual Tour: View Virtual Tour for 163 Bentoak Crescent
- City: Vaughan
- Neighborhood: Patterson
- Major Intersection: Bathurst/Hwy 7
- Full Address: 163 Bentoak Crescent, Vaughan, L4J 8S6, Ontario, Canada
- Living Room: Hardwood Floor, Pot Lights, Coffered Ceiling
- Kitchen: Quartz Counter, Centre Island, W/O To Deck
- Family Room: Hardwood Floor, Bay Window, Gas Fireplace
- Listing Brokerage: Re/Max Excel Realty Ltd. - Disclaimer: The information contained in this listing has not been verified by Re/Max Excel Realty Ltd. and should be verified by the buyer.

