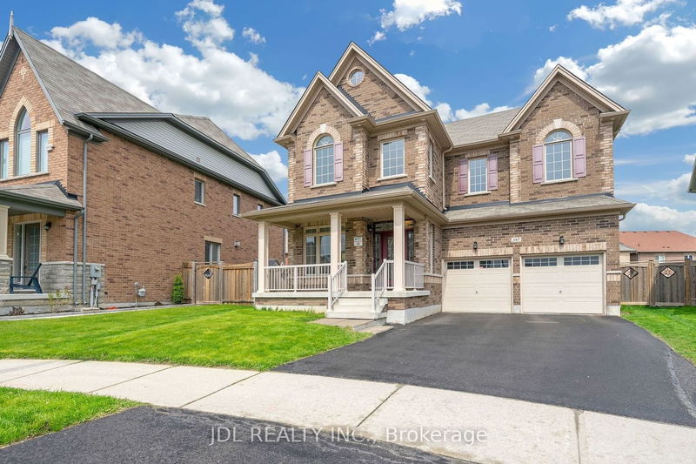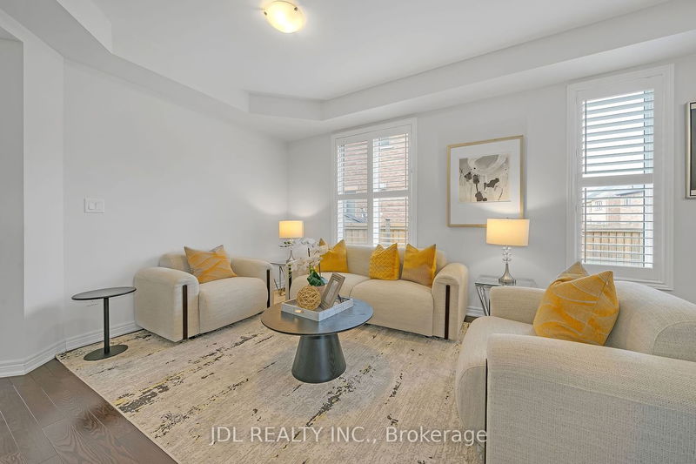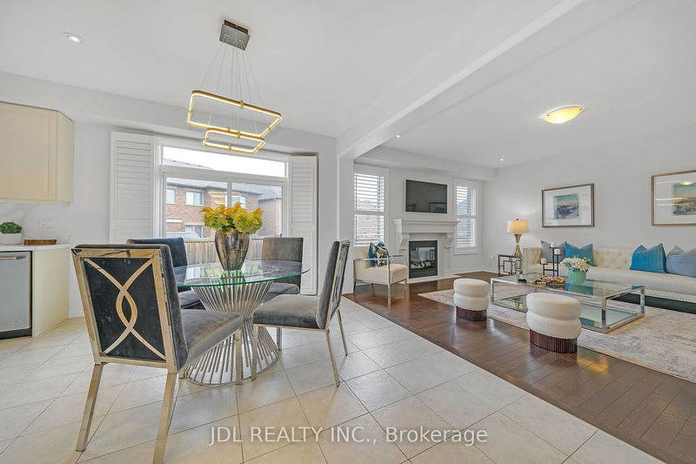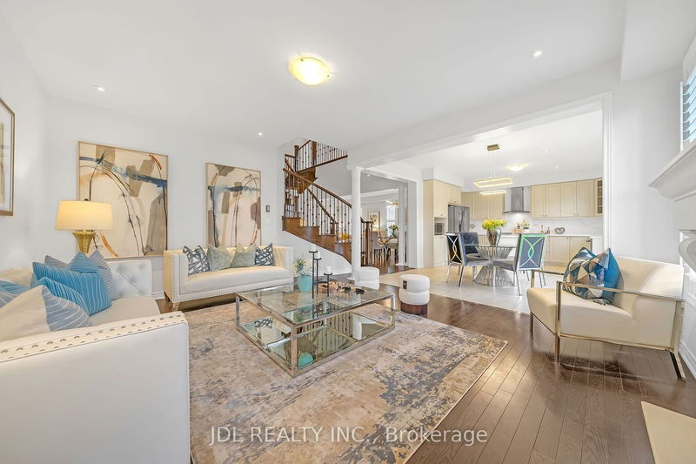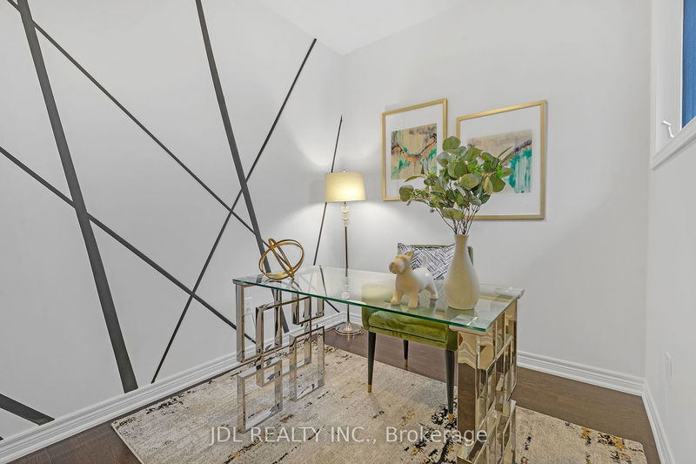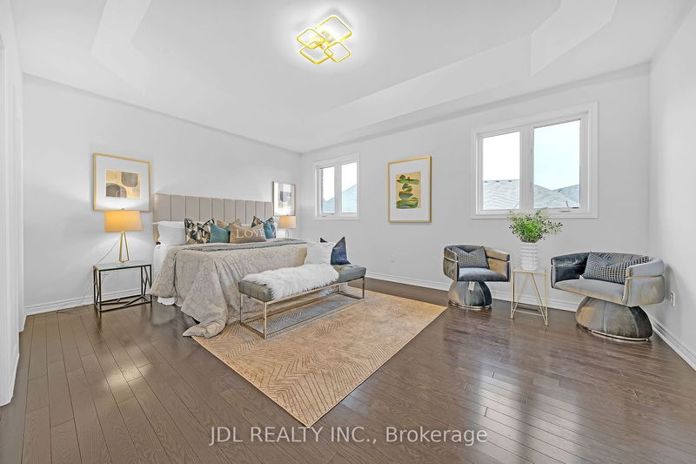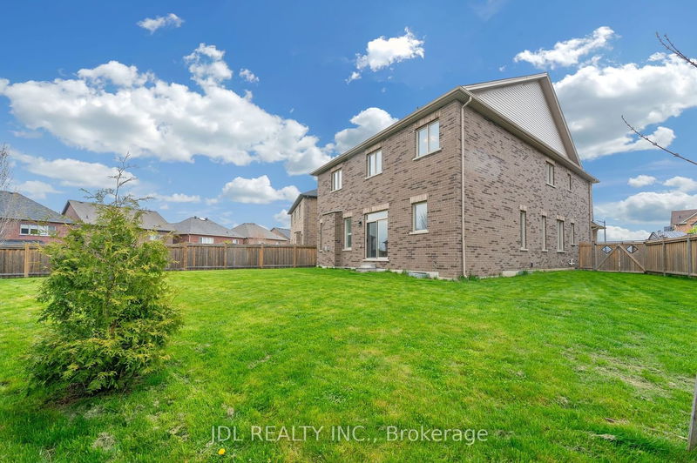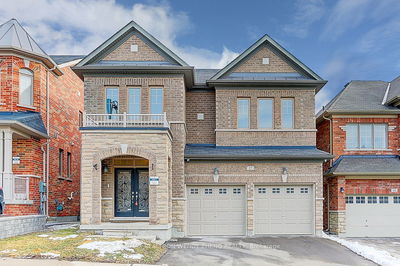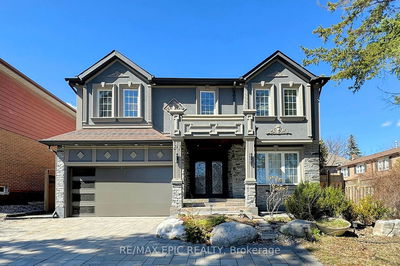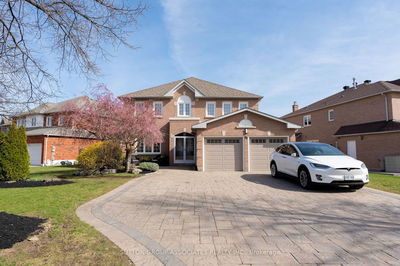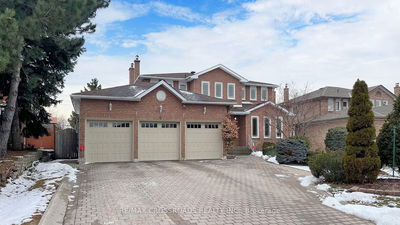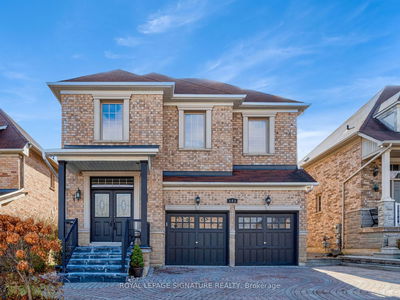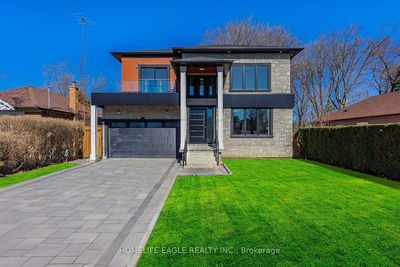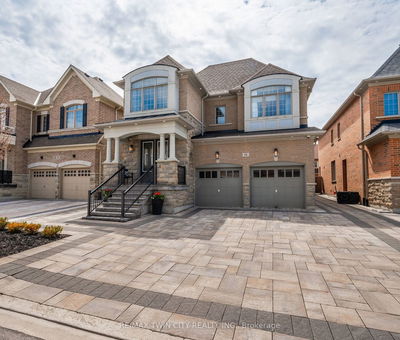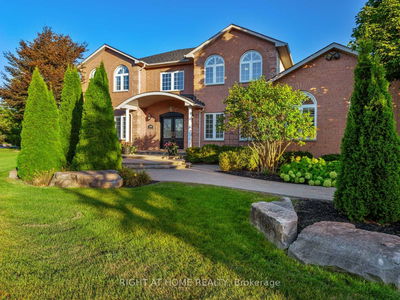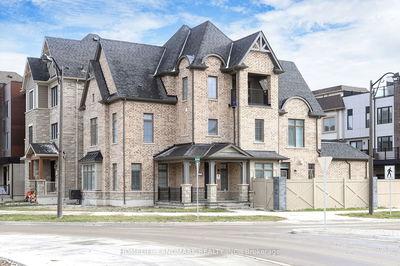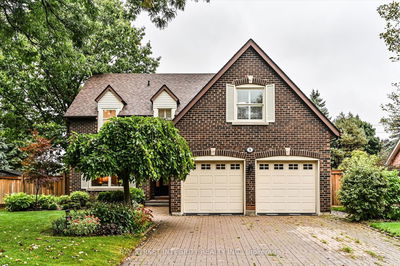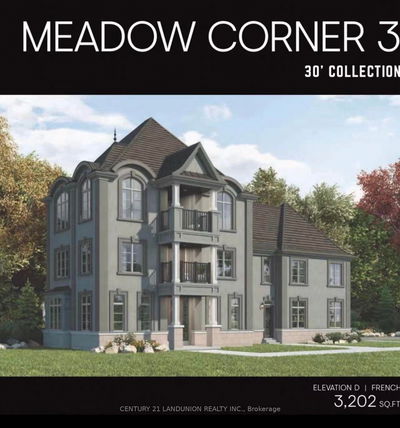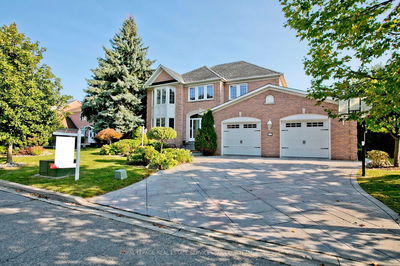Discover Elegant Living In This Stunning Berczy Home, Perfectly Positioned On An Expansive, Premium Pie-shaped Lot. Located Close To Top-ranking Schools, Including Pierre Elliot Trudeau High School And Beckett Farm Public School, This Property Boasts A Bright And Open Layout Enhanced With Numerous Upgrades. The Home Features 9' Ceilings On Both The Main And Upper Floors And Includes A Versatile Study Room On The Second Floor That Can Easily Be Converted Into An Additional Bedroom. Exceptional Quality Finishes Are Evident Throughout, With Hardwood Floors, An Oak Staircase Adorned With Iron Pickets, And Modern Pot Lighting. The Upgraded Kitchen Is A Chefs Delight, Equipped With Quartz Countertops, A Stylish Backsplash, A Central Island, And A Gas Stove, All Designed To Inspire Culinary Creativity. The Property Is Meticulously Maintained With Professionally Landscaped, Fenced Front And Back Yards, And Benefits From Having Long Sidewalks, Adding To Its Privacy And Charm.
Property Features
- Date Listed: Monday, April 29, 2024
- Virtual Tour: View Virtual Tour for 167 William Bartlett Drive
- City: Markham
- Neighborhood: Berczy
- Major Intersection: Kennedy / 16th
- Full Address: 167 William Bartlett Drive, Markham, L6C 0V7, Ontario, Canada
- Living Room: Hardwood Floor, Combined W/Dining
- Kitchen: Hardwood Floor, Centre Island, Stainless Steel Appl
- Family Room: Hardwood Floor, Fireplace, Large Window
- Listing Brokerage: Jdl Realty Inc. - Disclaimer: The information contained in this listing has not been verified by Jdl Realty Inc. and should be verified by the buyer.


