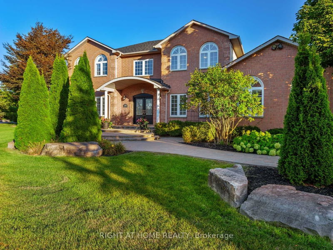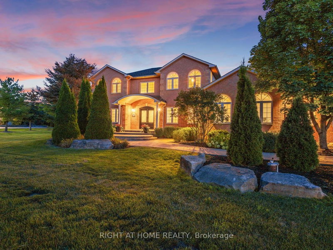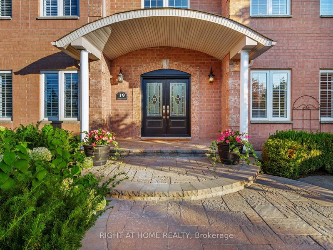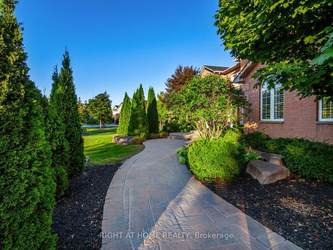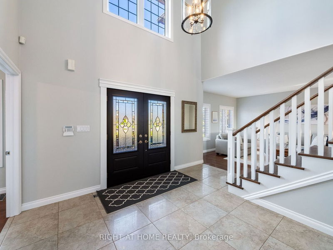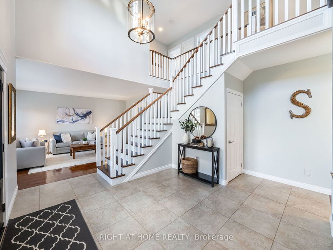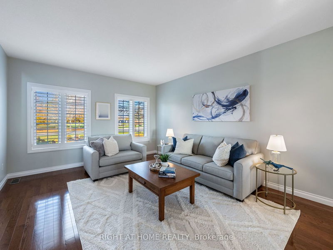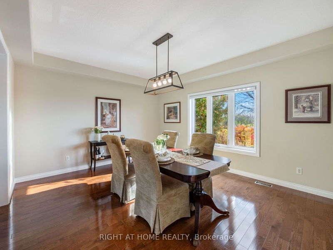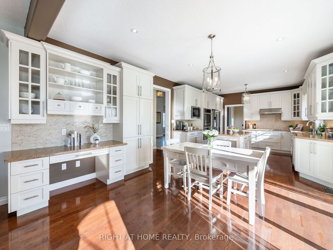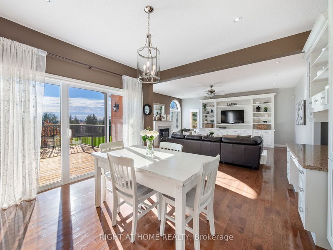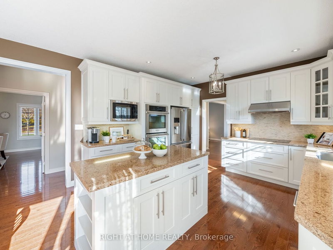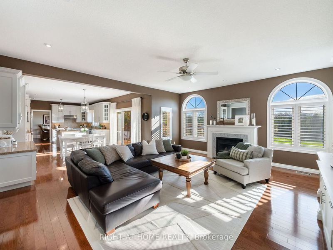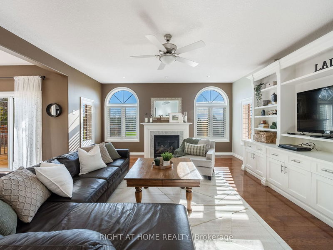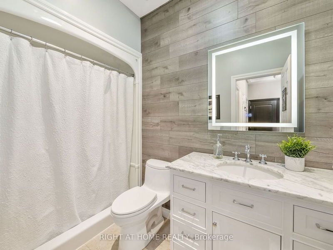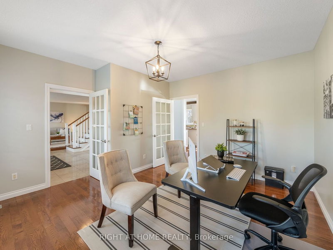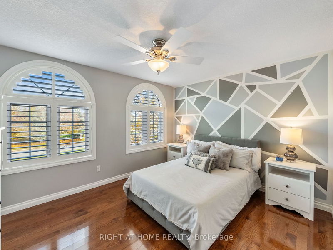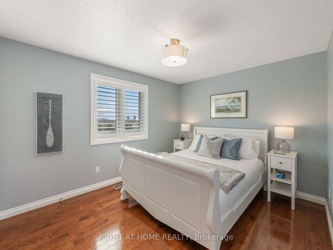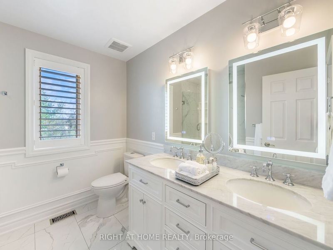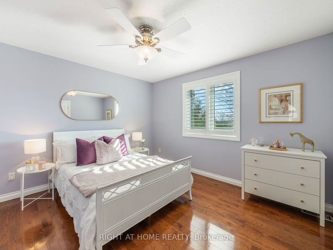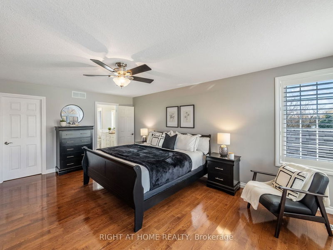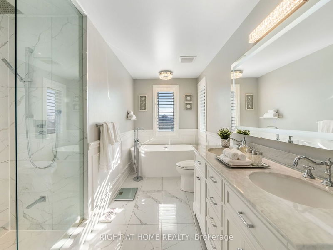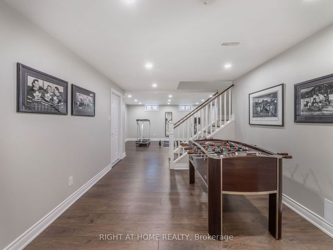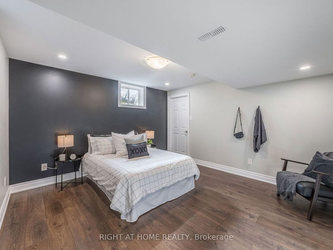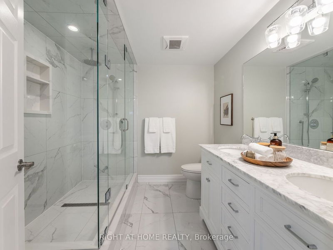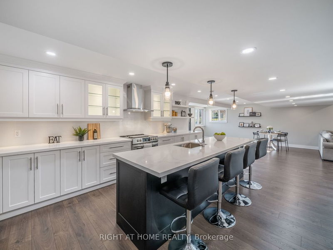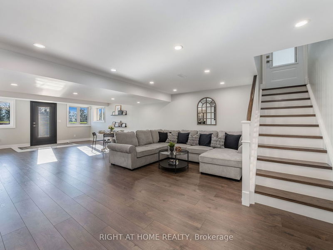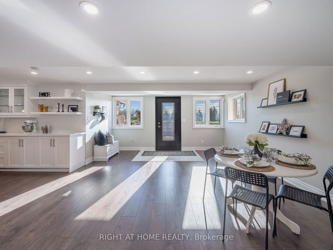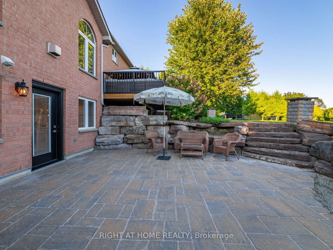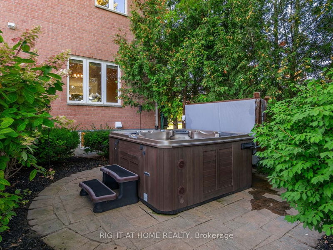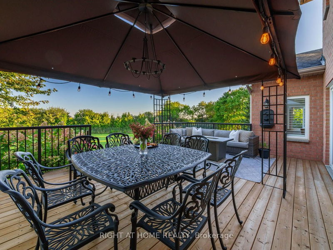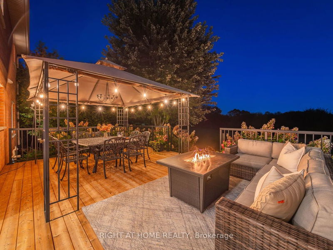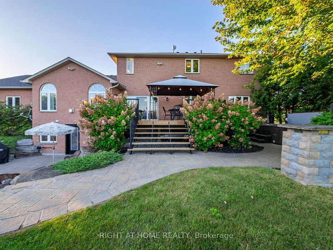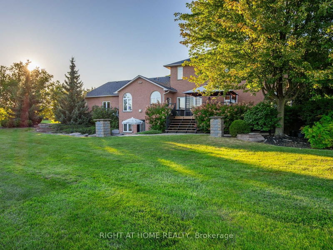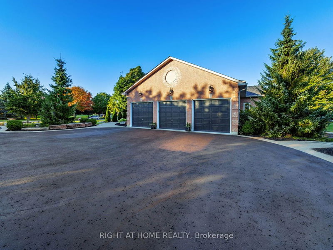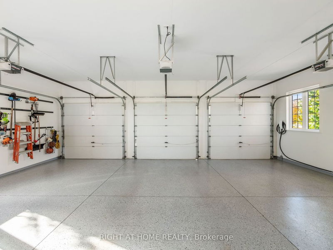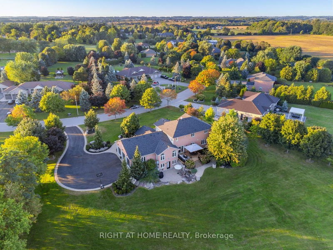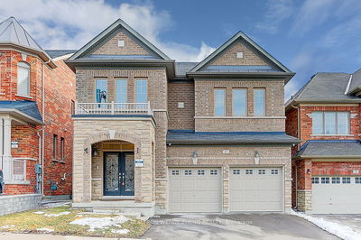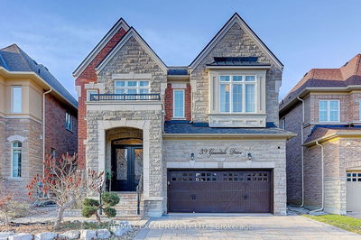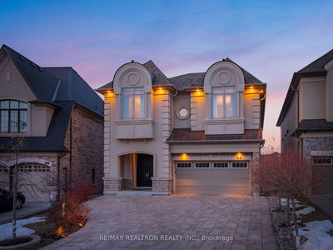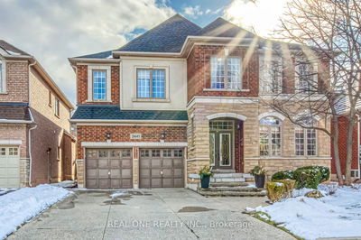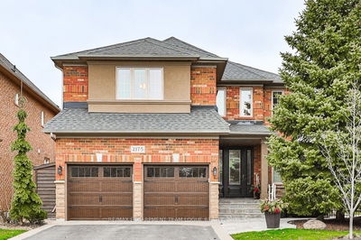Welcome To This Elegant 5+1 Bedroom Home Boasting Over 5000 sq ft Of Combined Living Space Nestled In The Hamlet Of Columbus Situated On Approx. 1.5 Acre Manicured Lot. Main Floor Features A Bright Bedroom And Large Office For The Modern Professional. Entertain In The Gourmet Kitchen With Double Wall Ovens, Large Island And Quartz Counter Tops That Opens Up To The Bright Family Room With Custom Built-ins And Gas Fireplace. Upstairs Indulge In The Luxury Of 4 Bright Bedrooms And Relax In The Spa Like Master Bath With Heated Floors. The Professionally Finished Basement (2021) Features 2 Separate Entrances, Full Kitchen, Bedroom, Family Room And Gym. Store The Toys In The Expansive 3 Car Garage That Includes An EV Charger. Just Minutes From Shopping, 407, Ontario Tech University And Durham College Convenience Is Part Of The Package. This Property Offers Everything For The Multi-generational Family. Don't Miss This Opportunity To Live In Luxury In This Sought After Area!
Property Features
- Date Listed: Monday, February 12, 2024
- Virtual Tour: View Virtual Tour for 19 Steepleview Court S
- City: Oshawa
- Neighborhood: Columbus
- Full Address: 19 Steepleview Court S, Oshawa, L1H 7K4, Ontario, Canada
- Kitchen: Hardwood Floor, Walk-Out
- Family Room: Hardwood Floor, Gas Fireplace
- Listing Brokerage: Right At Home Realty - Disclaimer: The information contained in this listing has not been verified by Right At Home Realty and should be verified by the buyer.

