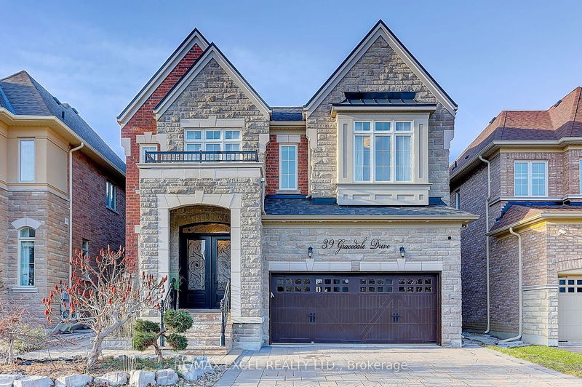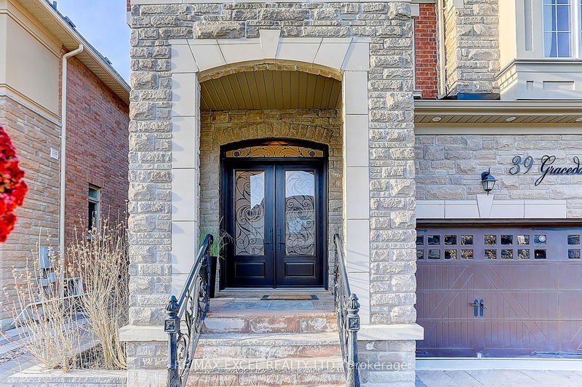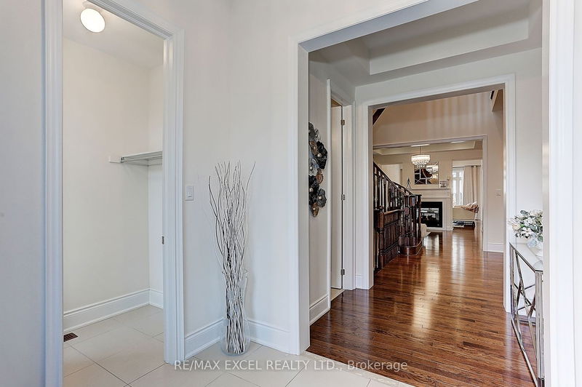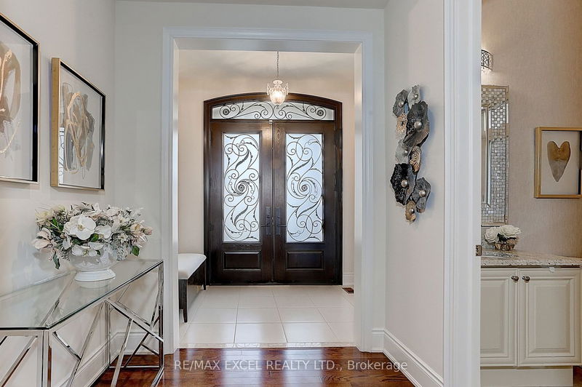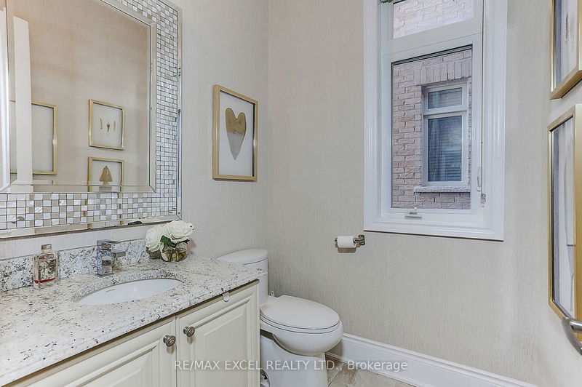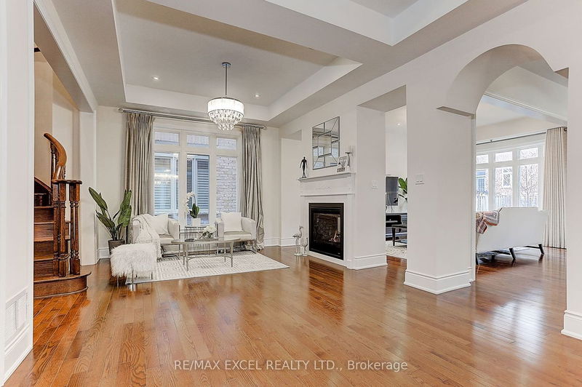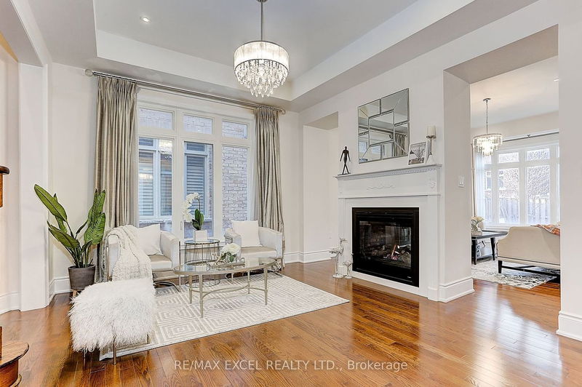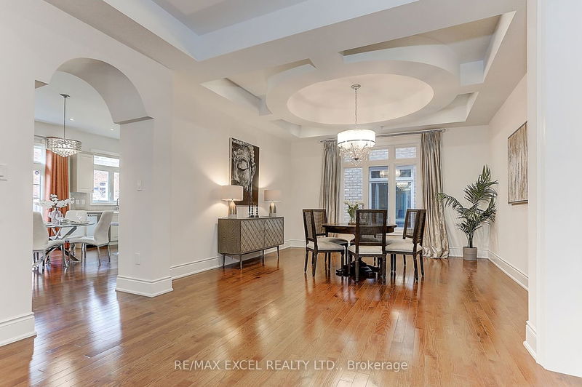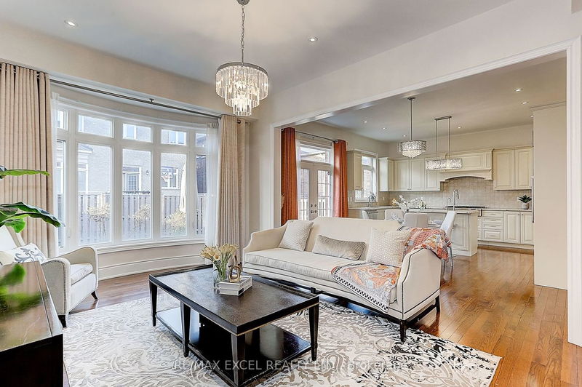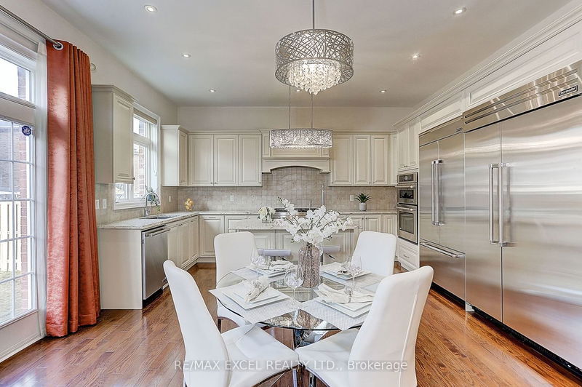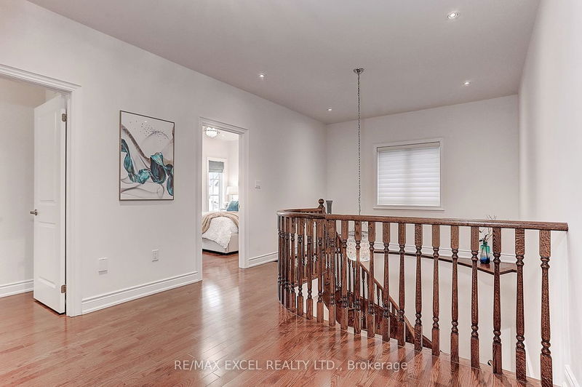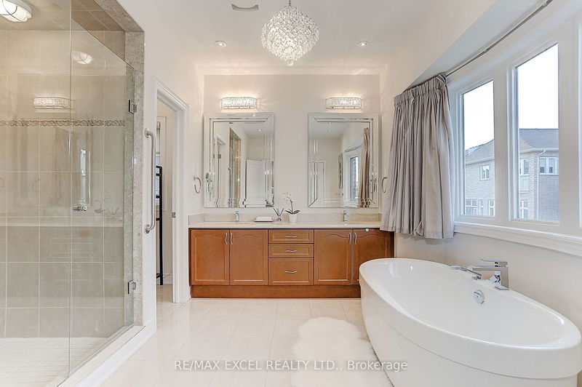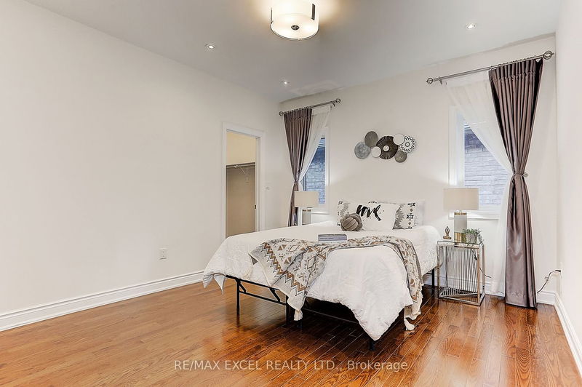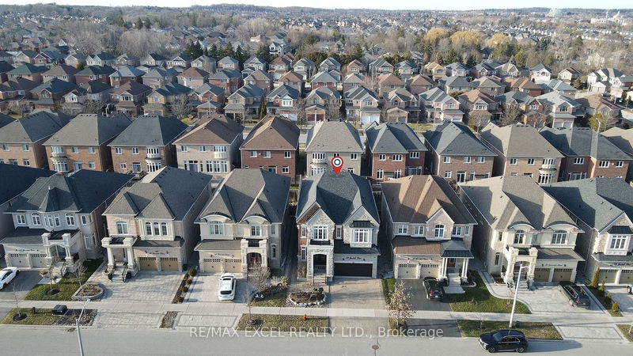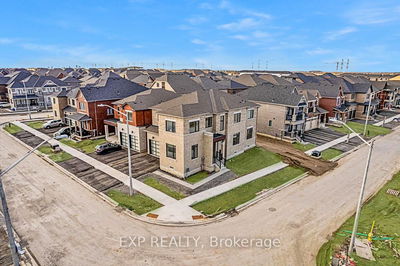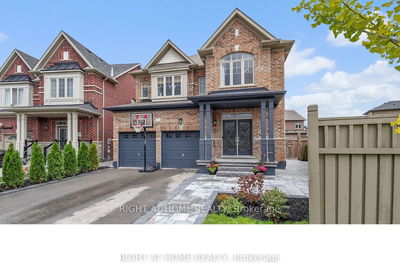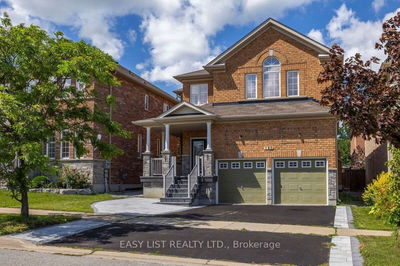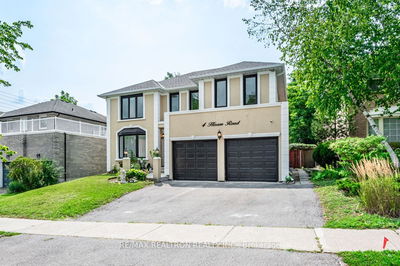An Almost Perfect 10-Year-Old 5 Bedr House Located At Westbrook in Heart Richmond Hill. First Owner of The House. South Exposure, Great Layout W/ 4752 Sqft LS Includes 1332 Sqft Bsmt (Builder Floor Plan).10' Ceiling on Main Flr, 9' Ceiling on 2nd Flr And Bsmt. Hardwood Floors Throughout, Tons of Pot Lights. $$Builder Upgrades. High-End S/S Appliances. Diagonal Upper Cabinets in Kitchen. Barrel Arch, Luxury Chandeliers, And $$$Luxury Custom Made Window Curtains. Coffered Ceiling In Dining Room.2-Sided Fireplace Between Living Rm & Family Rm. Large Windows For Brightness. Huge Master Bdr. W/ 10 Tray Ceiling, His& Hers W/I Closets. Double Door Entrance Portico. Sunken Living Room Access To 18'6"X20" Double Car Garage. French Door W/O To Gdn. W/I Closet In Entrance Foyer. Finished Bsmt W/Huge Rec Area & Nanny Rm. Top Ranking Richmond HS, Closed to All Amenities.$$Beautiful Landscaping on Front & Back Yards.
Property Features
- Date Listed: Wednesday, March 06, 2024
- Virtual Tour: View Virtual Tour for 39 Gracedale Drive
- City: Richmond Hill
- Neighborhood: Westbrook
- Major Intersection: Yonge /Elgin Mills
- Full Address: 39 Gracedale Drive, Richmond Hill, L4C 0Y3, Ontario, Canada
- Living Room: Hardwood Floor, 2 Way Fireplace, Window Flr To Ceil
- Family Room: Hardwood Floor, 2 Way Fireplace, Pot Lights
- Kitchen: Hardwood Floor, Stainless Steel Appl, Pot Lights
- Listing Brokerage: Re/Max Excel Realty Ltd. - Disclaimer: The information contained in this listing has not been verified by Re/Max Excel Realty Ltd. and should be verified by the buyer.

