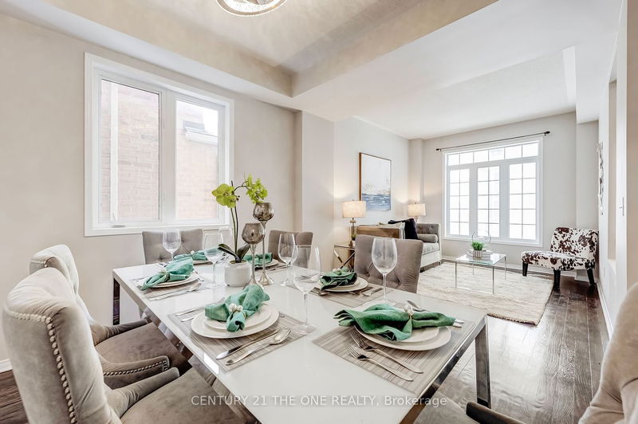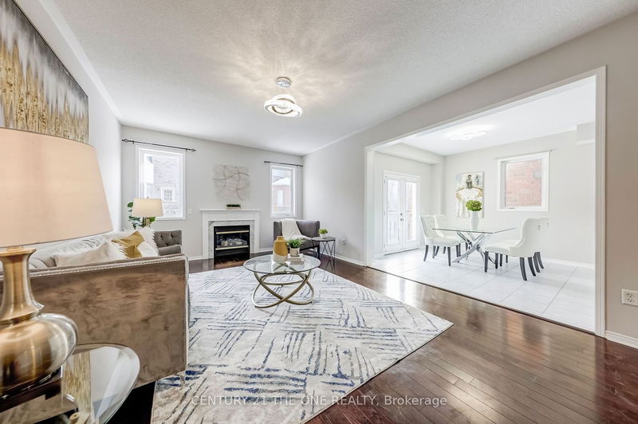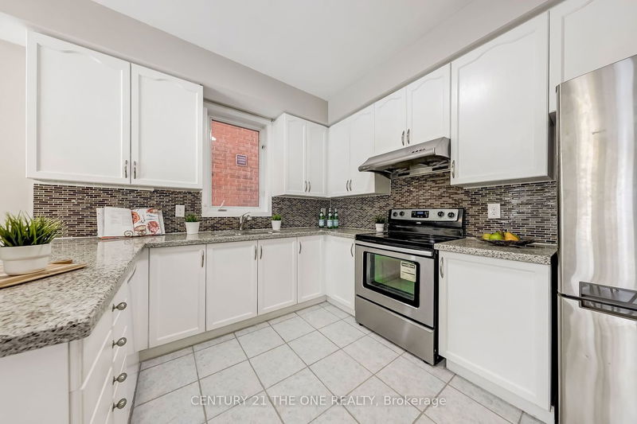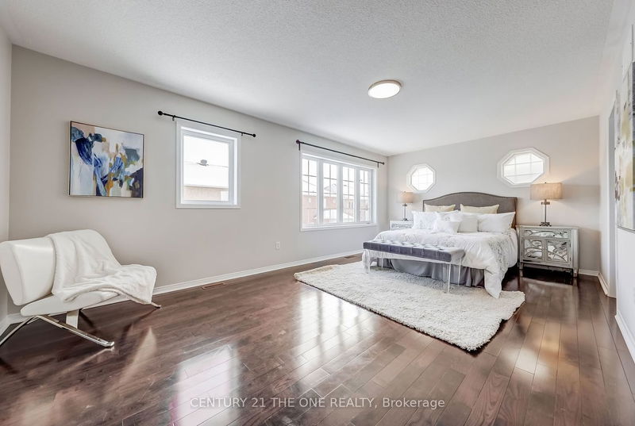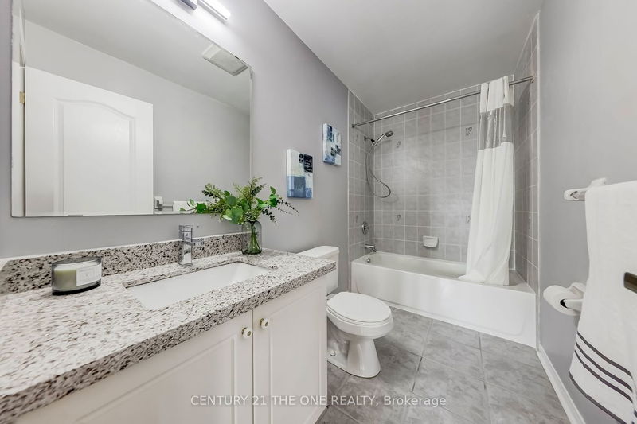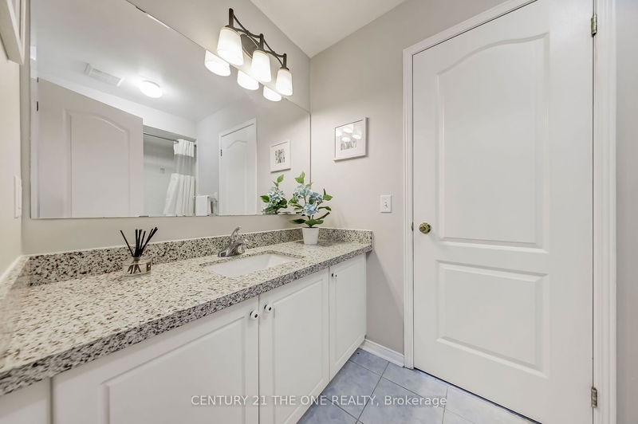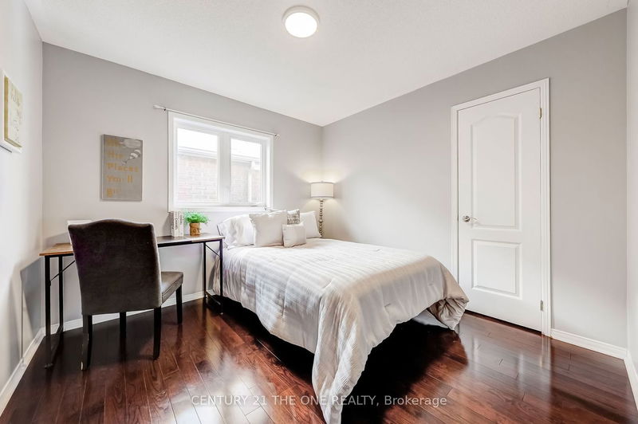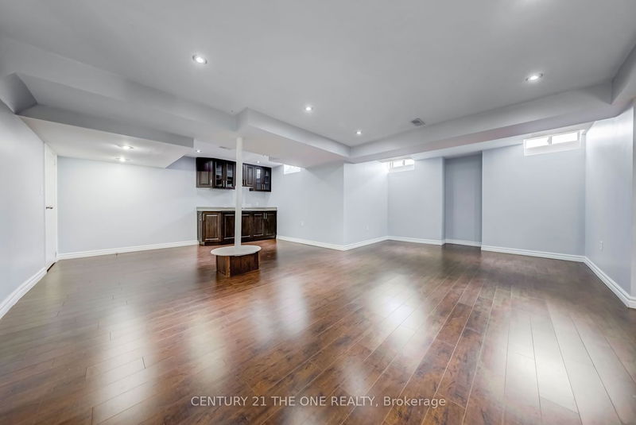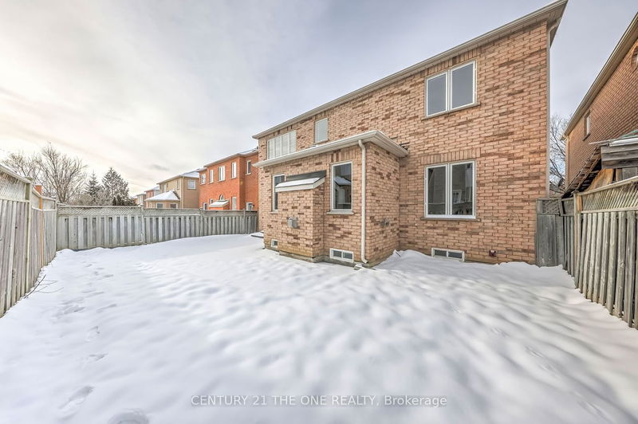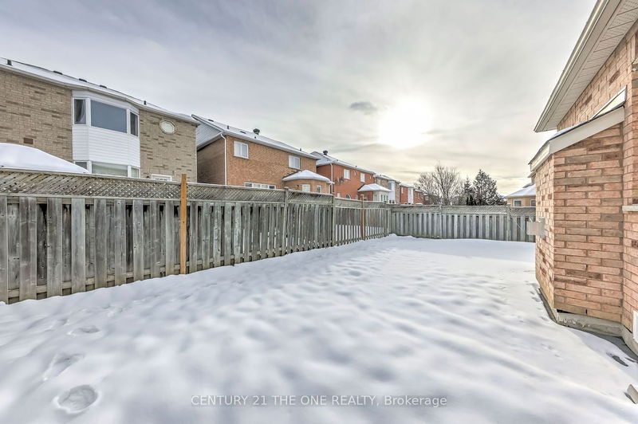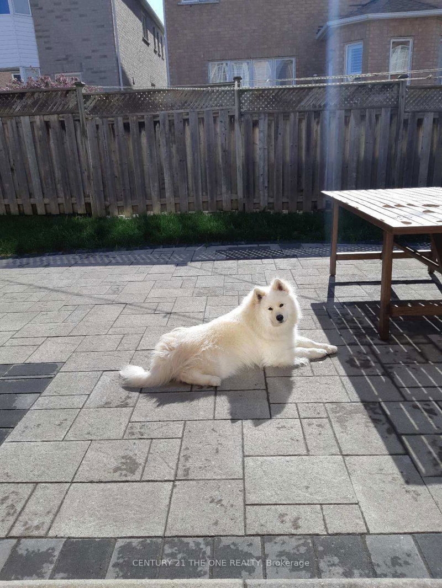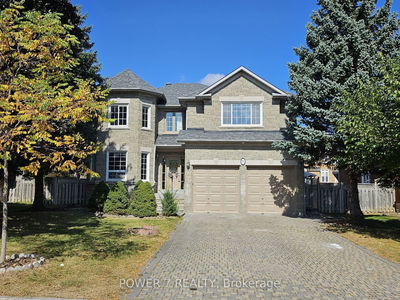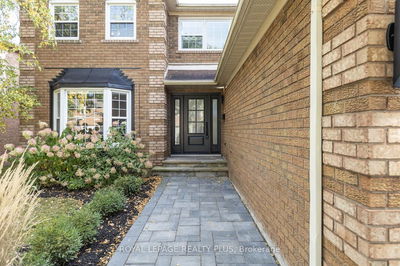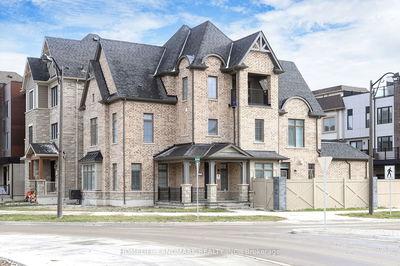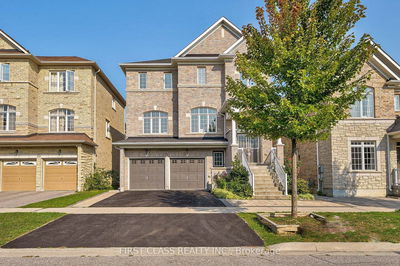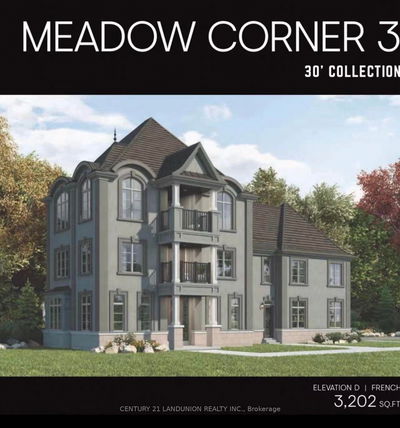A Rarely Found Stunning Detached House Boasting 5+1 Bedrooms And 5 Bathrooms. W Nearly 5000 Square Feet Of Living Space, In Prestigious Berczy Community. Top Ranked Pierre Trudeau Hs - Top 3 In York Region, Delight In The Seamless Flow Of The Open-Concept Layout Combine Living & Dining Area.9' Ceiling & Hardwood Thru Main Floor. Upgraded Lights Fixtures Throughout The Entire House. Huge Family Room& Library On Main Both Overlooks Backyard. Kitchen With Breakfast Area Can Walk-Out To Yard. Upgraded Kitchen W/Backsplash, Ceramic Fl, S/S Appliances Samsung Fridge Bosch B/I Dishwasher.5 Spaced Bedrooms On 2nd Fl, Huge Prime Room W/ Double Closets & 5 Pc Ensuite, 2nd Bedroom W/ Ensuite & Huge Custom Covered Sunroom On The Top Of Front Porch, Custom Skylight Bring More Bright To The Room. Large Finished Basement With 1 En-Suite Bedroom Adds Valuable Extra Space For Entertainment &Relaxation.Pot Lights Through Out,Newly Installed Garage Door(2022), Roof(2016),Backyard Interlock&Steps(2019).
Property Features
- Date Listed: Thursday, January 18, 2024
- Virtual Tour: View Virtual Tour for 17 Wychwood Drive
- City: Markham
- Neighborhood: Berczy
- Major Intersection: Mccowan/ Bur Oak
- Full Address: 17 Wychwood Drive, Markham, L6C 2V1, Ontario, Canada
- Living Room: Hardwood Floor, Combined W/Dining, Large Window
- Kitchen: Ceramic Floor, Granite Counter, Backsplash
- Family Room: Hardwood Floor, O/Looks Backyard, Fireplace
- Listing Brokerage: Century 21 The One Realty - Disclaimer: The information contained in this listing has not been verified by Century 21 The One Realty and should be verified by the buyer.





