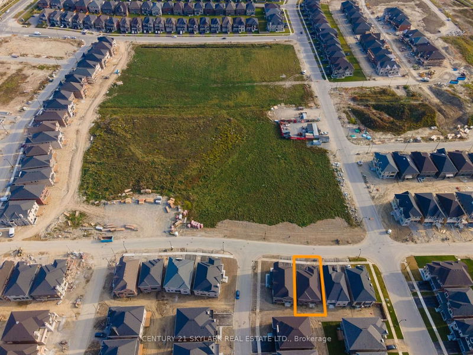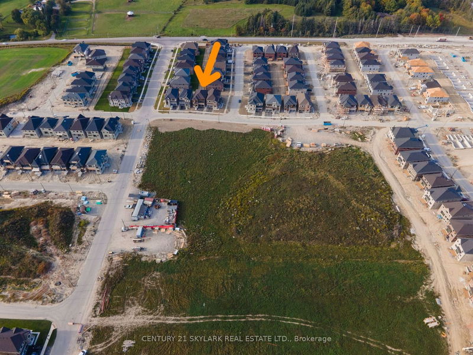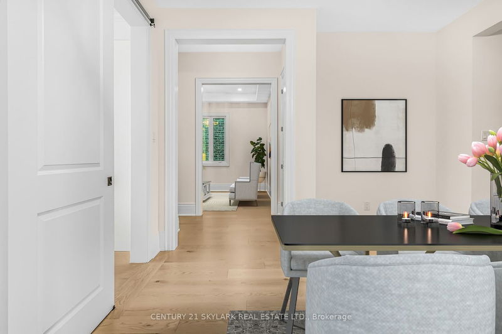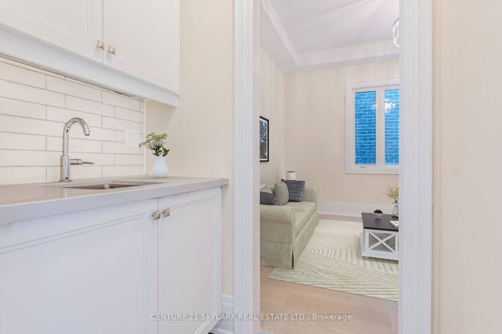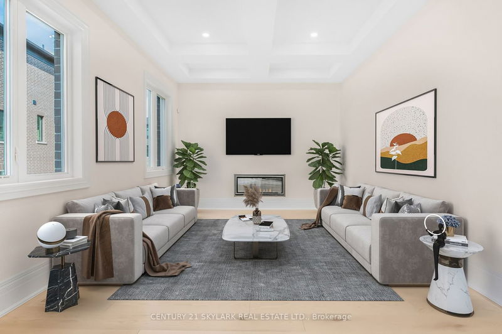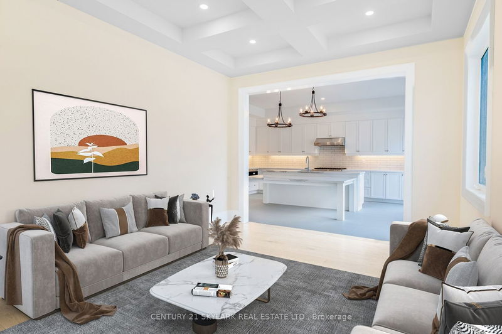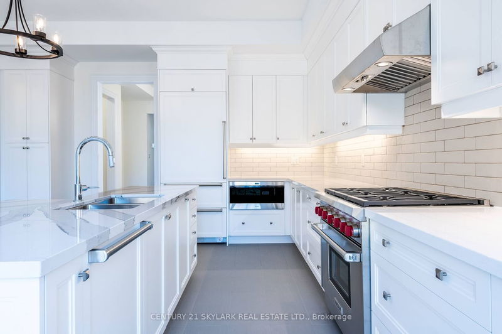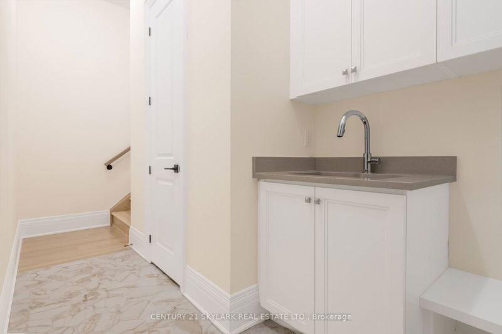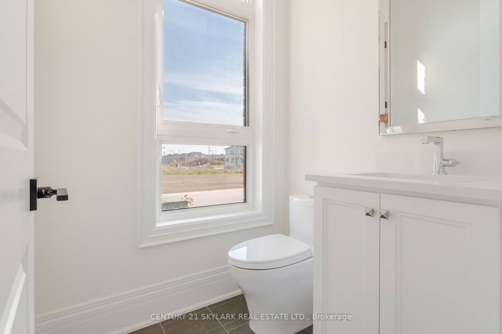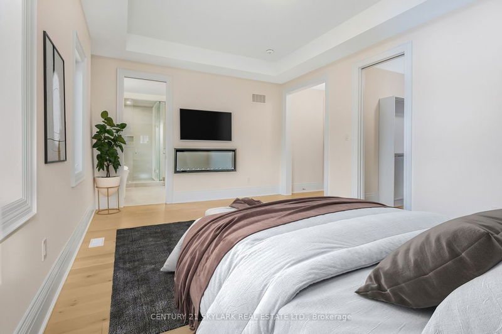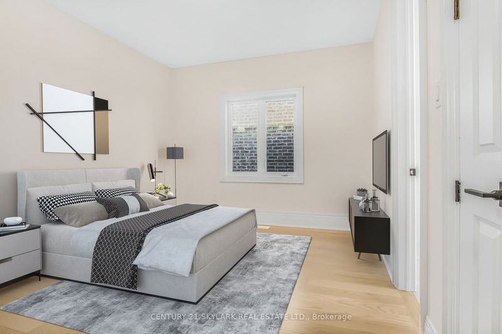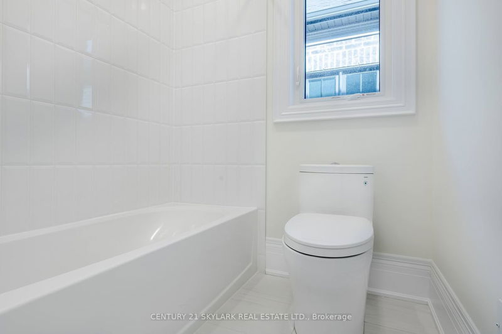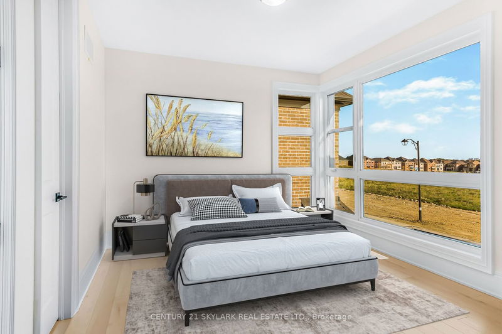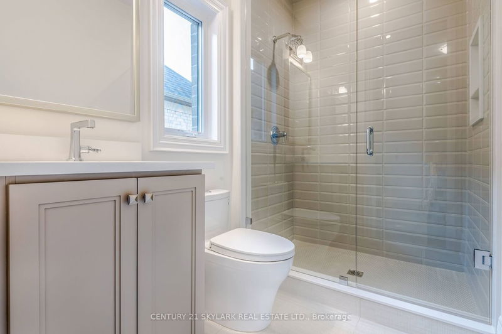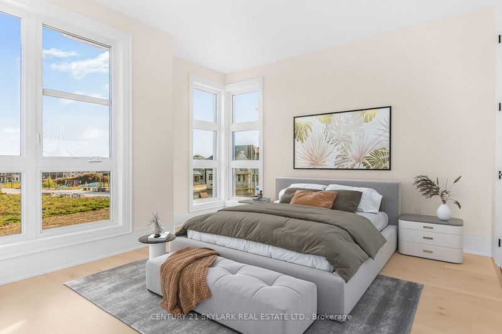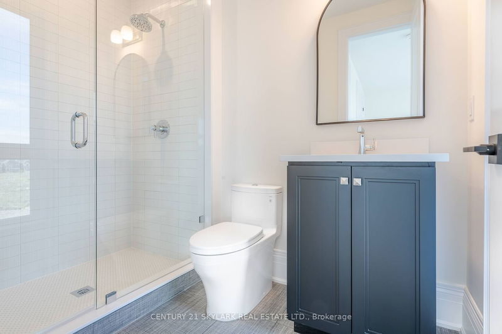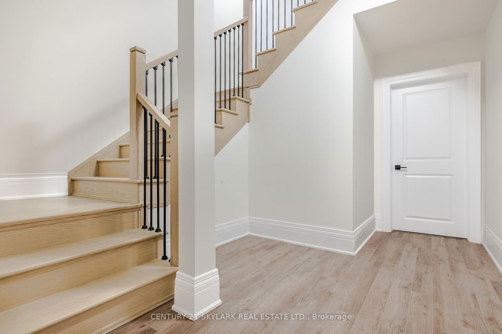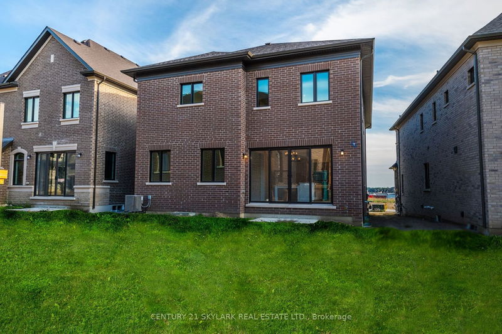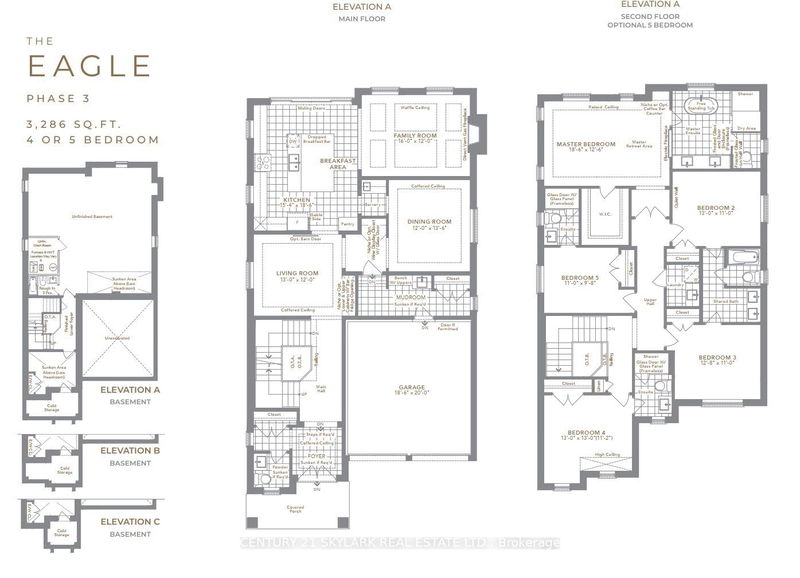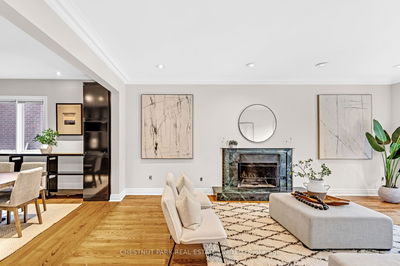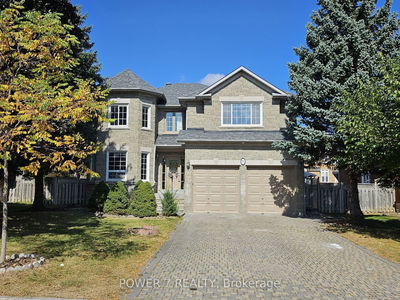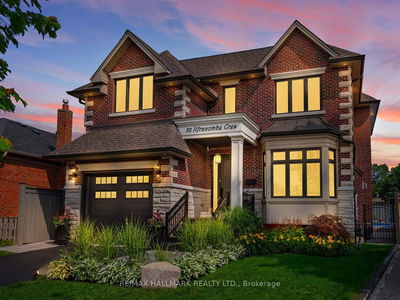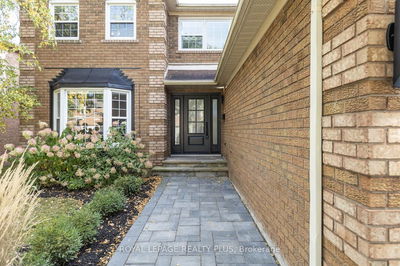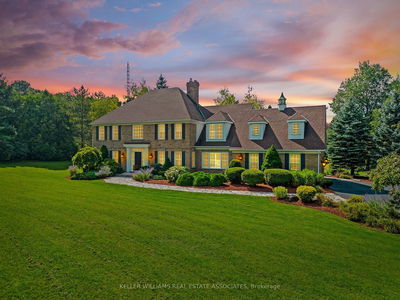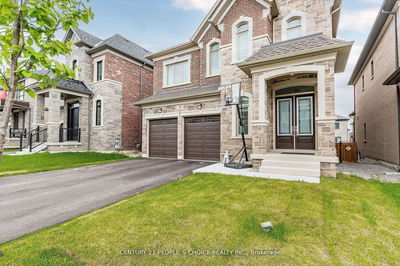5 Bed/5 Bath Luxury Home with 10ft Ceilings on Main, 7' Engineered Hardwood on Main & 5' on 2nd Floor. Waffled & Coffered Ceilings, 8' Solid Doors with 4" Casings & 9" Baseboards. Cambria Countertops with Custom Built-In Wolf & Sub-Zero Paneled Appliances. Heated Floor in Master Ensuite. Upgraded Brizo Fixtures & Frameless showers & Niche in baths. 4 Pocket Doors & 2 Barns Doors. Gas Fireplace, Central Vac, Smart Home Security Sys (Remote Camera, Remote Lock & Sensors) Upgraded Mudroom With Cabinets. Wide Patio Doors. Rigid Slab Insulation in bsmt. Over $300k of Luxury Finishes.
Property Features
- Date Listed: Thursday, October 05, 2023
- Virtual Tour: View Virtual Tour for 12 Heathcote Road
- City: Vaughan
- Neighborhood: Vellore Village
- Major Intersection: Pine Valley & Teston
- Full Address: 12 Heathcote Road, Vaughan, L3L 0E9, Ontario, Canada
- Family Room: Hardwood Floor, Gas Fireplace, Pot Lights
- Living Room: Hardwood Floor, Coffered Ceiling, Large Window
- Kitchen: Porcelain Floor, Centre Island, Breakfast Bar
- Listing Brokerage: Century 21 Skylark Real Estate Ltd. - Disclaimer: The information contained in this listing has not been verified by Century 21 Skylark Real Estate Ltd. and should be verified by the buyer.



