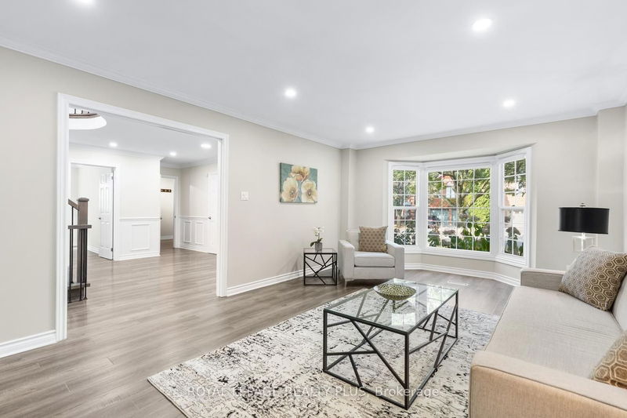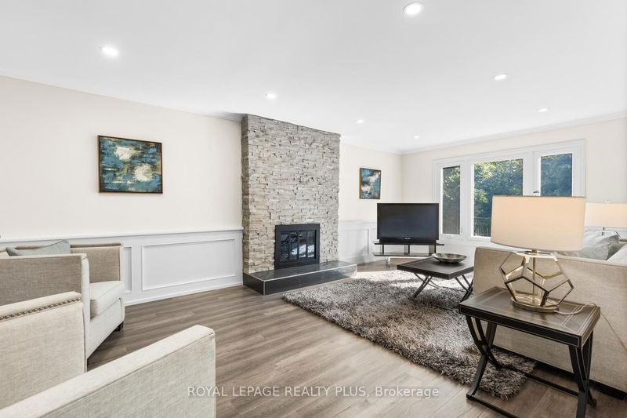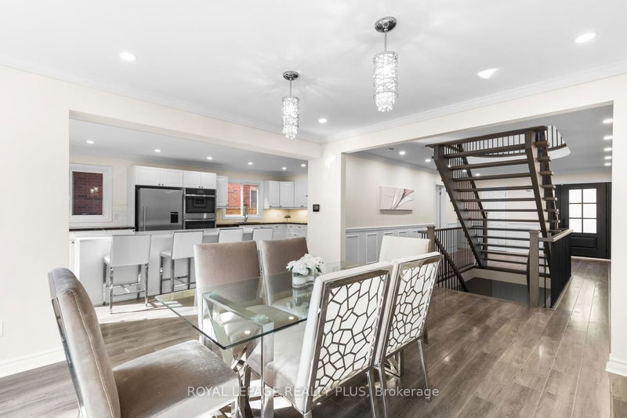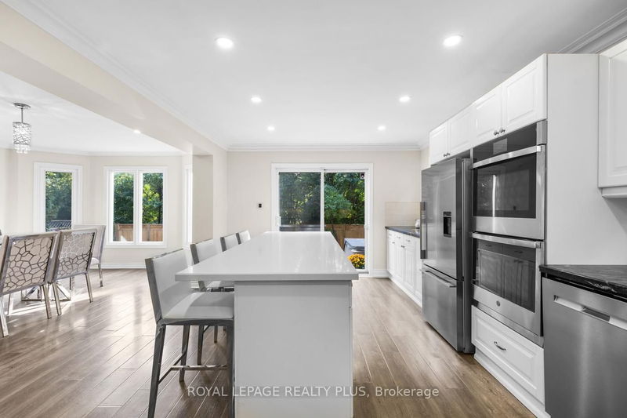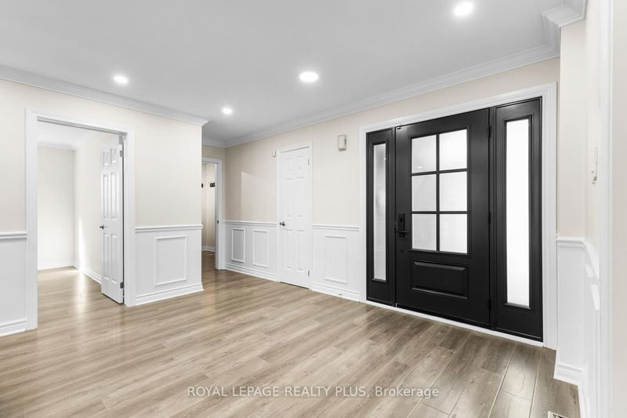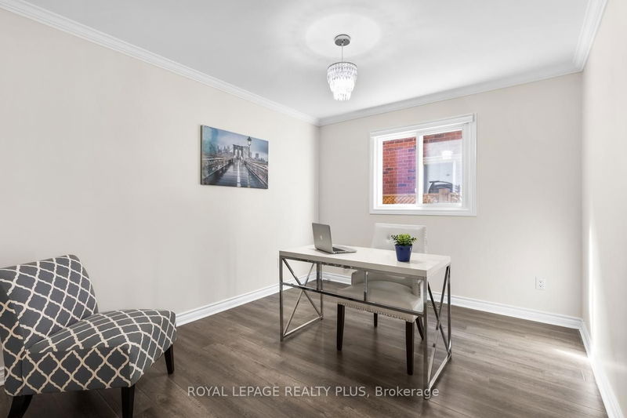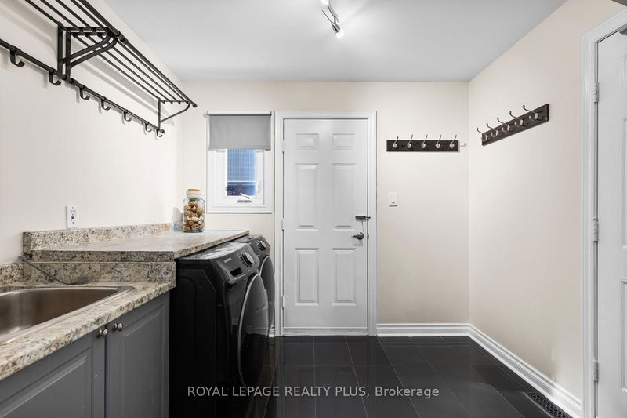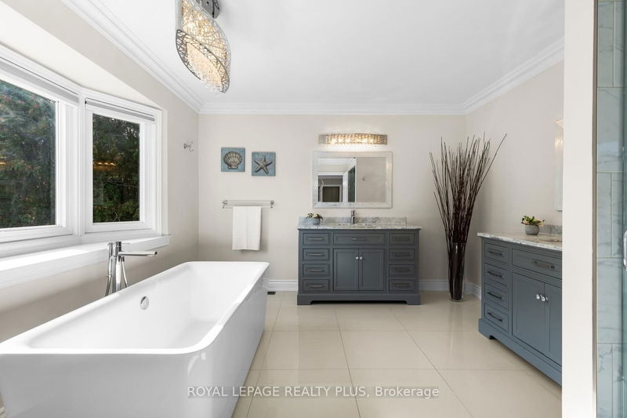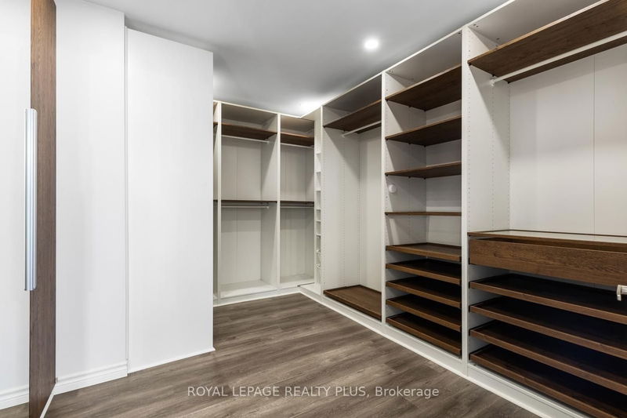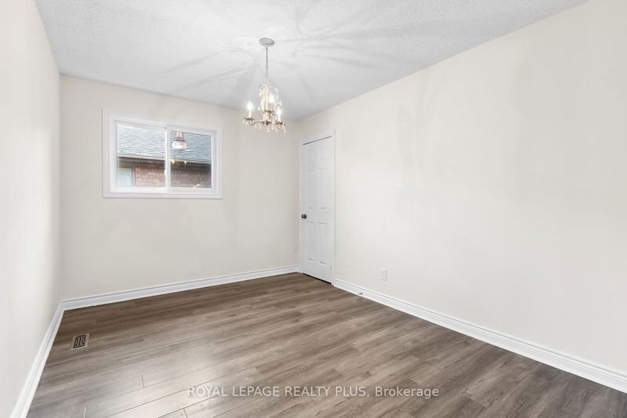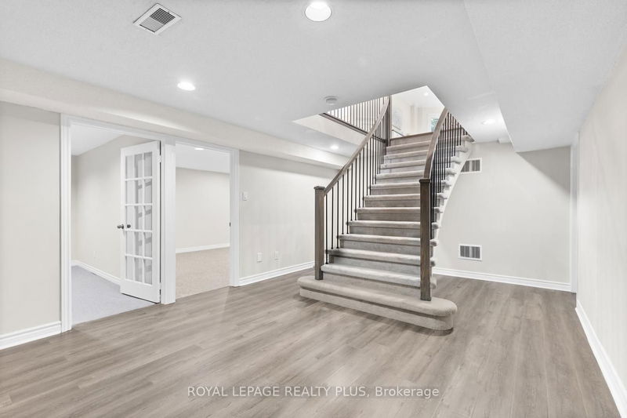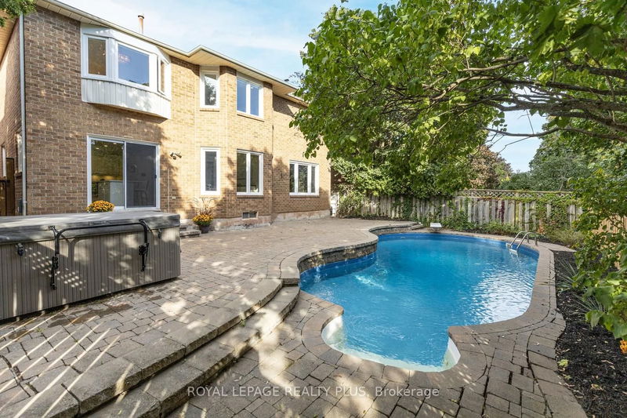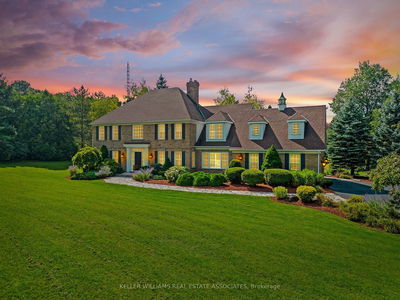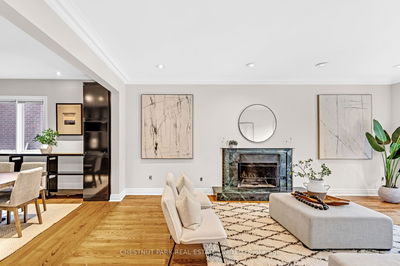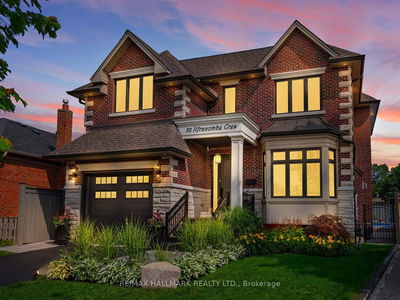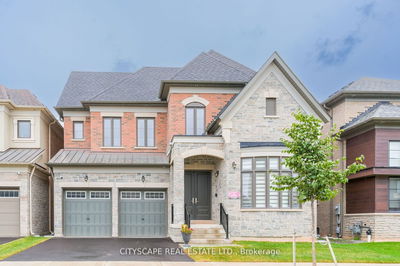Ravine setting for Stunning, Bright, Reno'd 5 Bdrm, 5 Bath, Executive Home in Glen Abbey. Quiet, Family Friendly Court, w/approx 5000 sqft of Living Space, Home is MOVE IN READY. South West Facing Backyard, w/Salt Water Pool, Hot Tub & Sunsets. Sprinkler System in Front Yard & Parking for 5 Cars. Enter Grand Foyer w/ View to Ravine, Updated Sun Filled Kitchen w/New 9ft Dining Island, Bright Dining rm, Formal Liv Rm w/Bay Window, Lrg Fam rm w/ Fireplace, Office and Mudroom Complete Main Fl. Primary Lux bdrm w/ Elegant, Fully Fitted Dressing rm & 5 pc Ensuite. 5th Brand New 4pc Ensuite Bath Services Two Front Bdrms, While Two More Bdrms Share a 4pce Bath. Finished Basement with Rec rm (Wet Bar& Fireplace), Bedroom w/3pce Ensuite, Office and Multipurpose room. Bright, Freshly Painted, Upgrades and Move-In-Ready! A short walk to Top Rated Schools, Trails, Parks, Community Center, Transit, Shops & Restaurants. Minutes to Highways, GO train & all amenities Oakville has to offer.
Property Features
- Date Listed: Thursday, November 16, 2023
- Virtual Tour: View Virtual Tour for 1480 Tanner Court
- City: Oakville
- Neighborhood: Glen Abbey
- Major Intersection: Upper Middle & Postmaster
- Full Address: 1480 Tanner Court, Oakville, L6M 2Z3, Ontario, Canada
- Living Room: Bay Window, Wainscoting
- Family Room: Large Window, Fireplace, O/Looks Pool
- Kitchen: Renovated, Family Size Kitchen, Walk-Out
- Listing Brokerage: Royal Lepage Realty Plus - Disclaimer: The information contained in this listing has not been verified by Royal Lepage Realty Plus and should be verified by the buyer.






