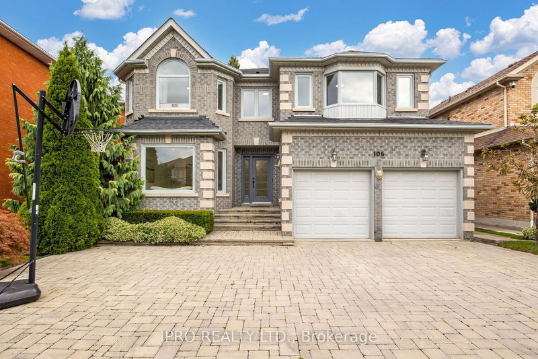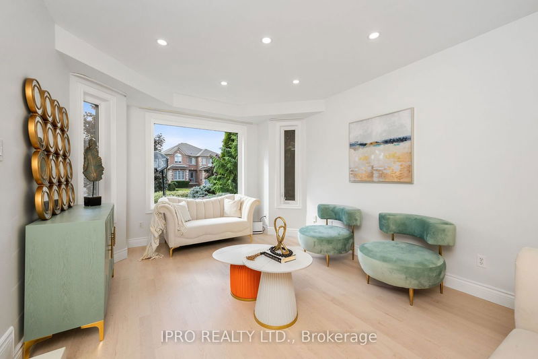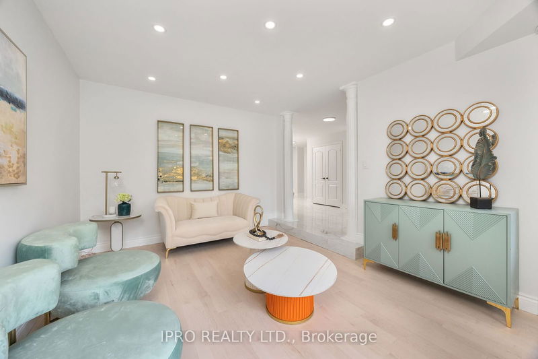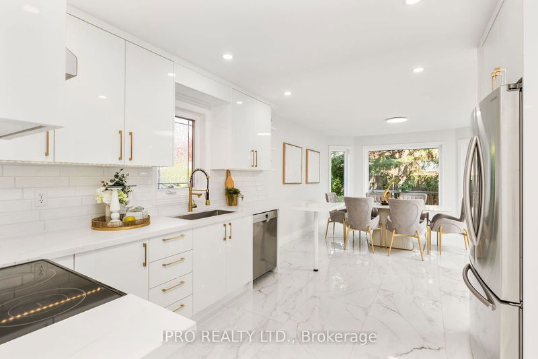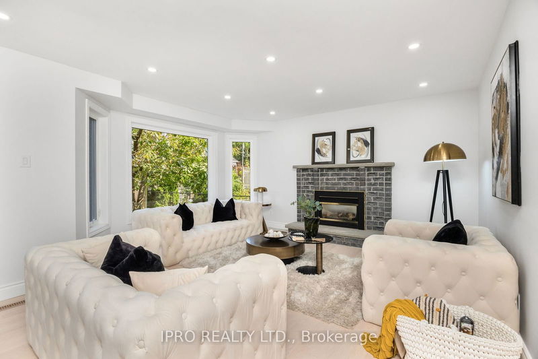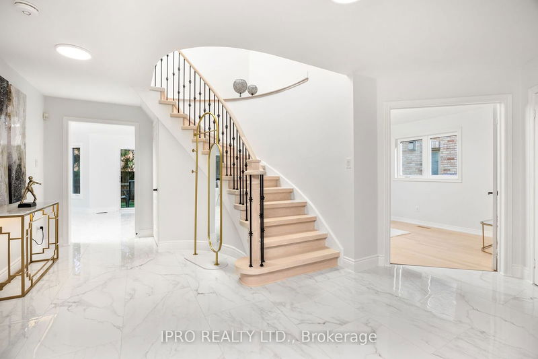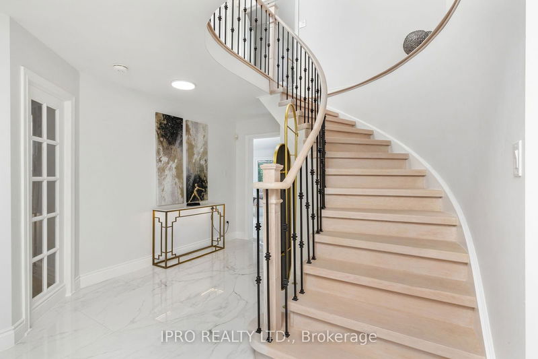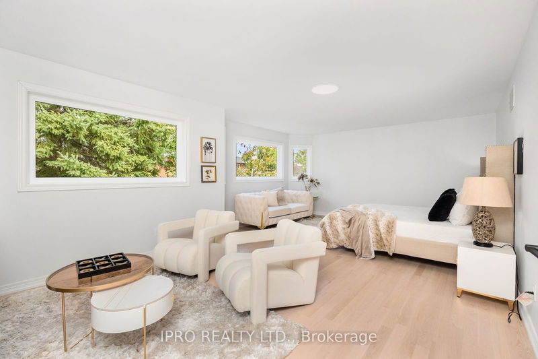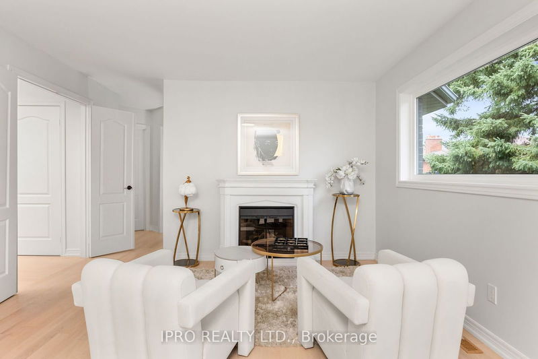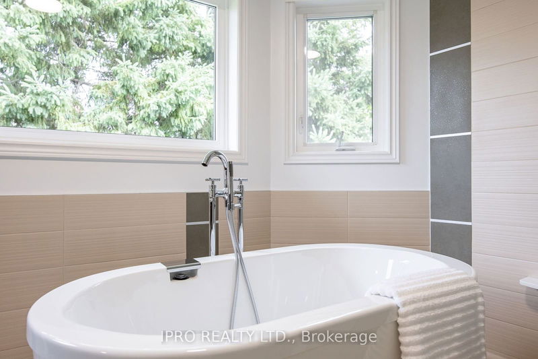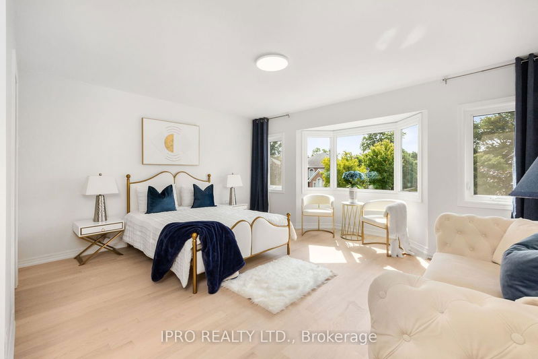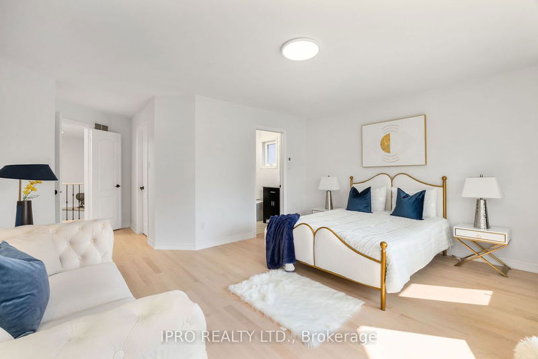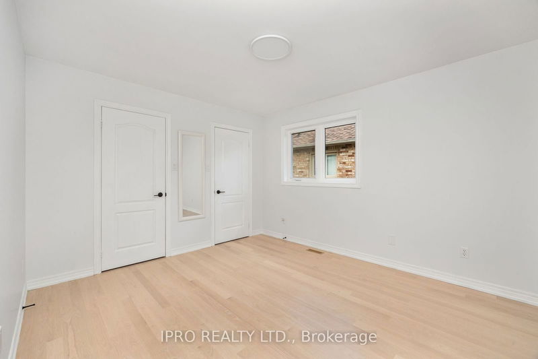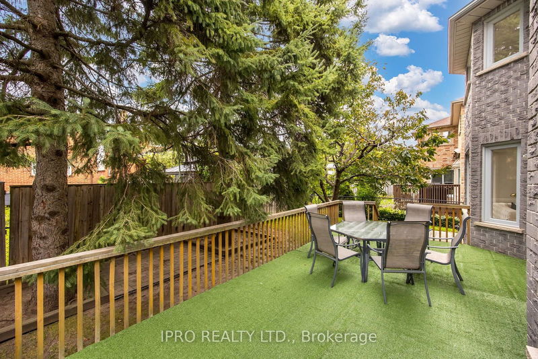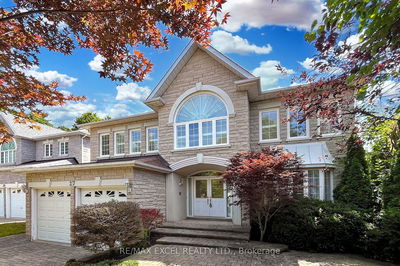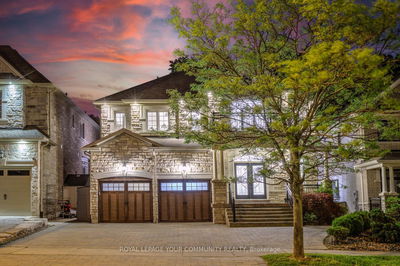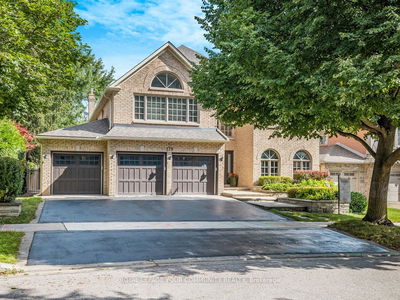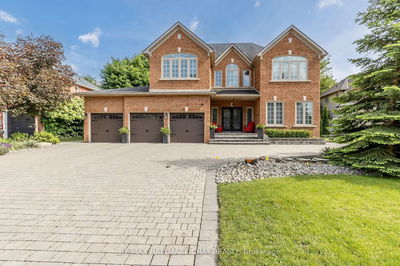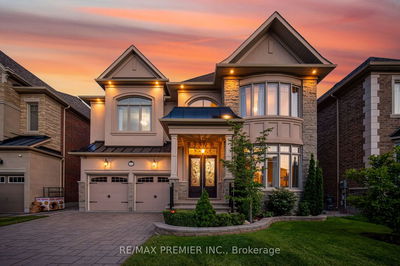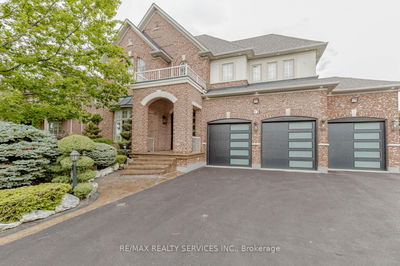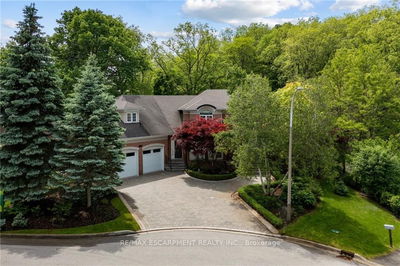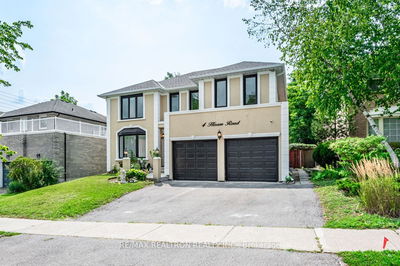Magnificent Luxury Home In Highly Desired Mill Pond Area! Professionally Renovated Top To Bottom, Featuring A Brand-New Custom Kitchen, Smooth Ceilings, Potlights, High Quality Stunning Ceramic & Hardwood Flooring. Heated Floors In 2 Baths. Large Principal Rooms! Main Floor Office. Ample Natural Light With Multiple Bay Windows!5+1 Bedrooms (Including 3 Primary-Sized With Ensuites).4+1 Washrooms. A Retreat-Style Primary Bedroom With A Wall Of Panoramic Windows & Cozy Sitting Zone. It Contains A Spacious Walk-In Closet & A Modern 6pc Ensuite With A Separate Restroom Compartment. The Basement Includes Entertainment And Living Areas, Plus Plenty Of Storage. House Is Professionally Landscaped. Parking Space For 7 Cars. Live On High-End Quite Street With Walk/Short Drive To Younge St. With Amenities Nearby: Public Transit, Shopping, Banks, Restaurants, Private & Public Schools. Parks(Mill Pond & Others),Playgrounds, Trails At Your Doorstep. Please Review The Video & The Floor Plans Attached To This Listing.
Property Features
- Date Listed: Wednesday, September 11, 2024
- Virtual Tour: View Virtual Tour for 106 Hidden Trail Avenue
- City: Richmond Hill
- Neighborhood: Mill Pond
- Major Intersection: Yonge & Elgin Mills Rd W
- Full Address: 106 Hidden Trail Avenue, Richmond Hill, L4C 0H1, Ontario, Canada
- Living Room: Bay Window, Coffered Ceiling, Pot Lights
- Family Room: Fireplace, Bay Window, Pot Lights
- Kitchen: Modern Kitchen, Breakfast Area, Granite Counter
- Listing Brokerage: Ipro Realty Ltd. - Disclaimer: The information contained in this listing has not been verified by Ipro Realty Ltd. and should be verified by the buyer.

