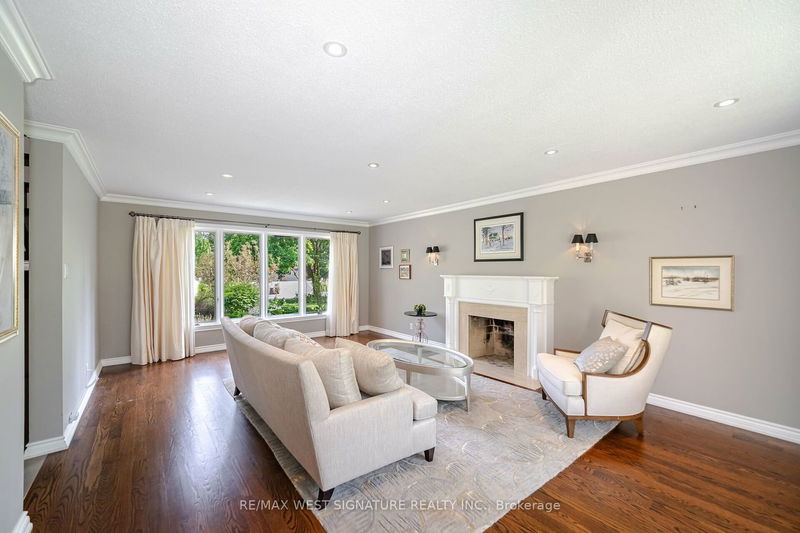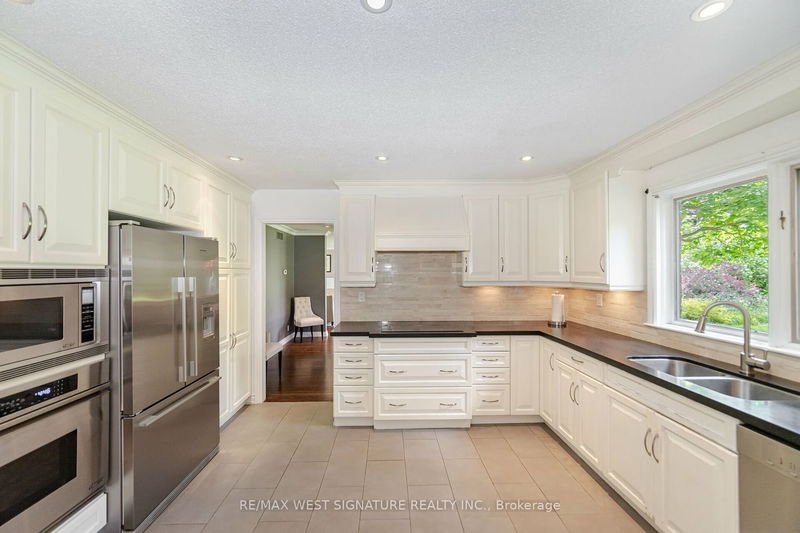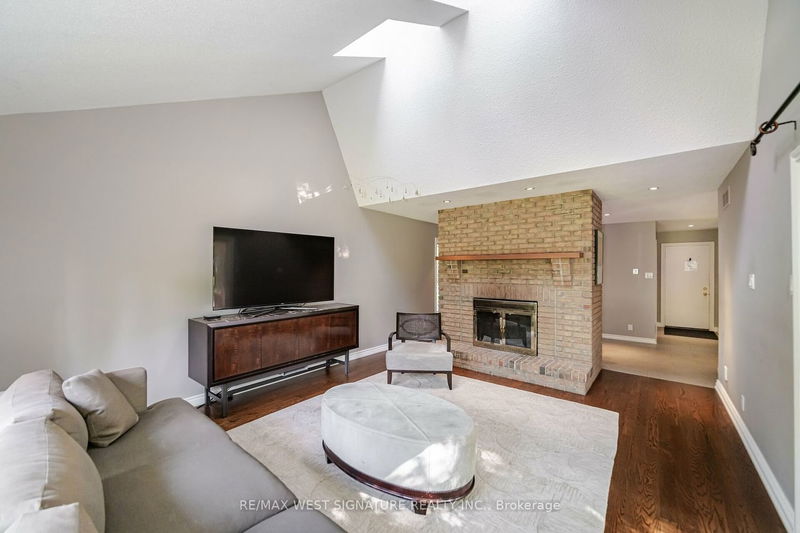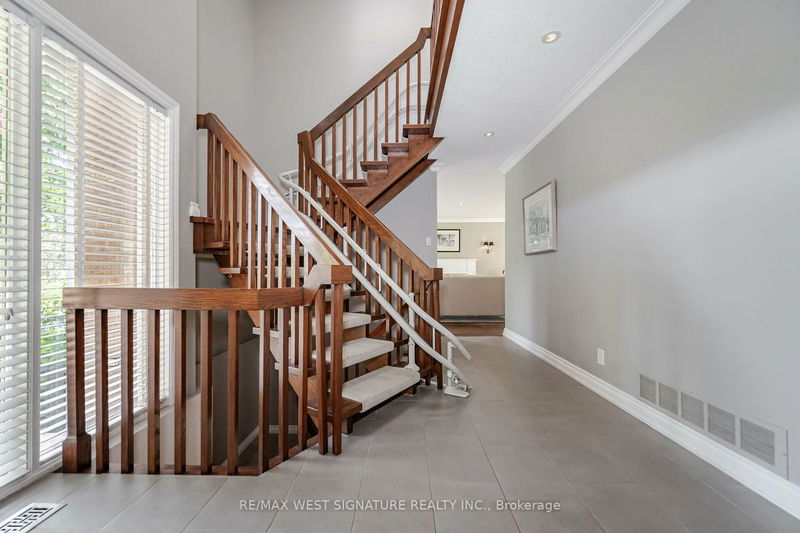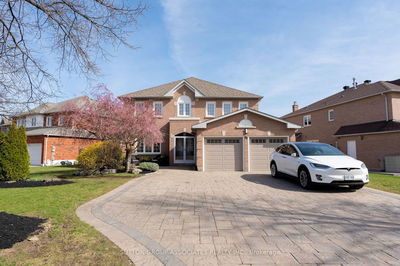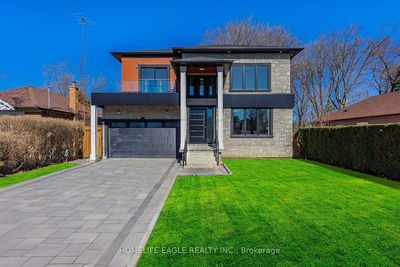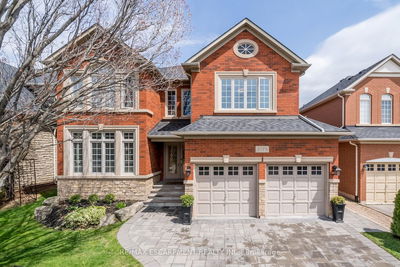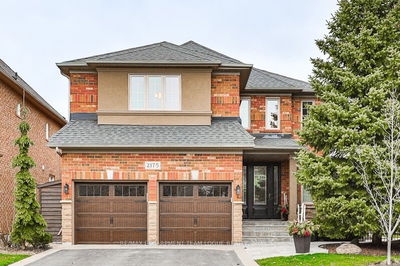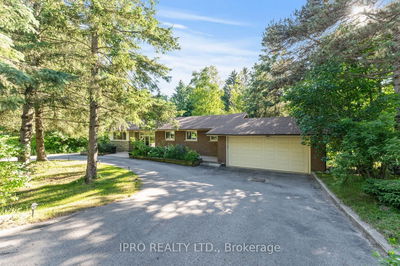Rarely Offered King City 5 Bedrm Home On Approx 3/4 Acre Premium Lot In Sought After King Heights Subdivision! Great Floor Plan, Formal Living + Dining Rms, Cozy Family Rm With Cathedral Ceiling + W/O To Patio, Eat-in Kit With Loads Of Cabinetry + Granite Tops. Solid Oak Wide Plank Hardwood Floors, 2 Fireplaces, Open Riser Oak Staircase, Spacious Bedrms, Fin Lower Level With Rec Room + Wet Bar! Outstanding Property in a superb location!! Close To King's Finest Schools, Go-train + All Amenities!! Blue chip investment!!
Property Features
- Date Listed: Friday, May 24, 2024
- Virtual Tour: View Virtual Tour for 150 Curtis Crescent
- City: King
- Neighborhood: King City
- Major Intersection: KEELE/ MC CLURE
- Full Address: 150 Curtis Crescent, King, L7B 1C1, Ontario, Canada
- Living Room: Hardwood Floor, Fireplace, Pot Lights
- Kitchen: B/I Appliances, Granite Counter, Backsplash
- Family Room: Fireplace, Cathedral Ceiling, W/O To Patio
- Listing Brokerage: Re/Max West Signature Realty Inc. - Disclaimer: The information contained in this listing has not been verified by Re/Max West Signature Realty Inc. and should be verified by the buyer.





