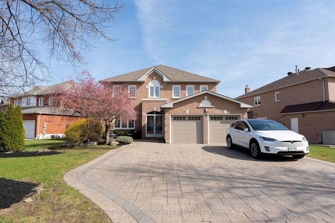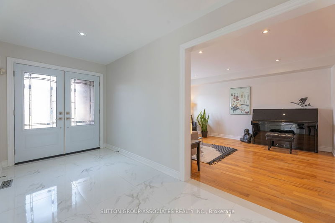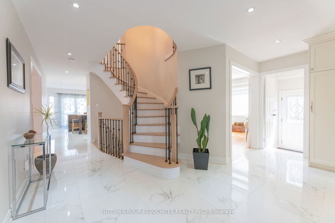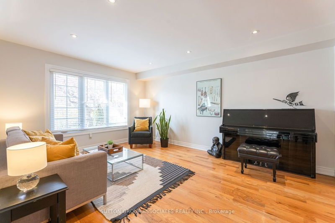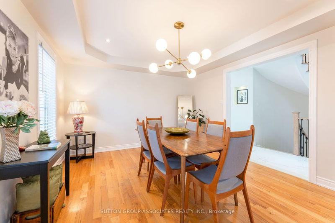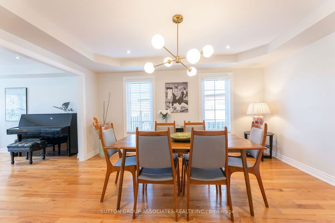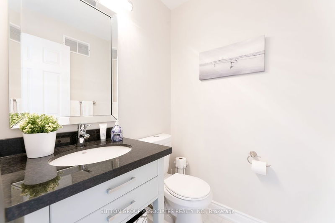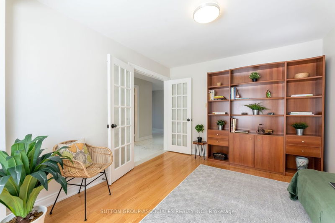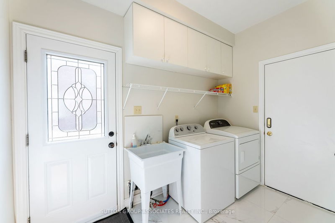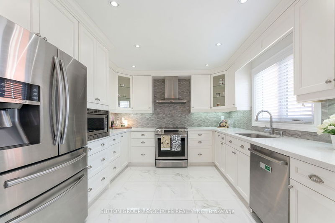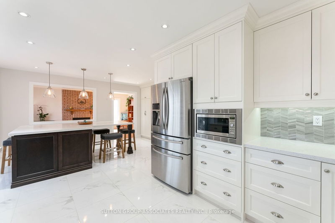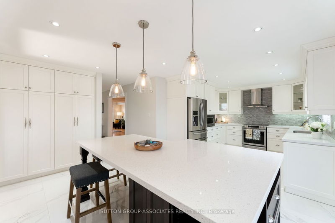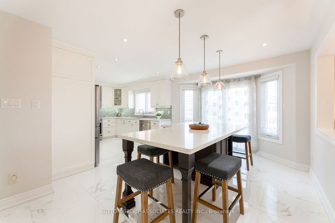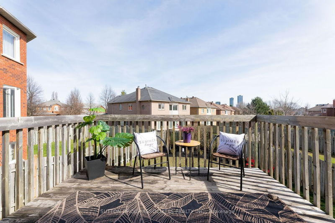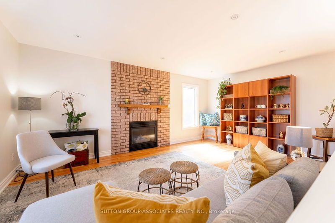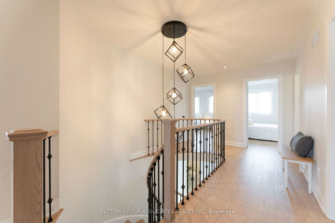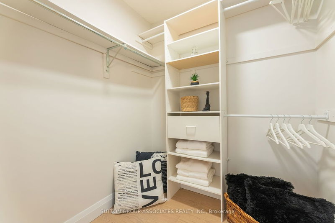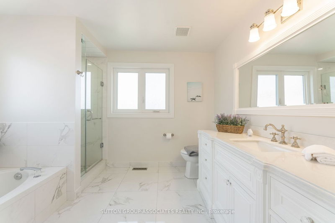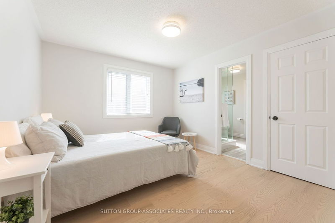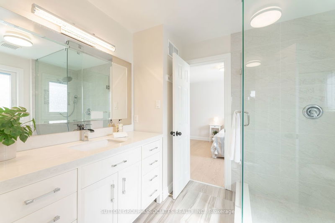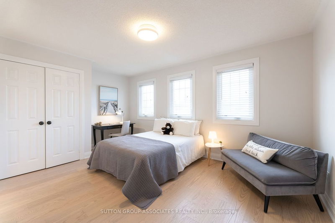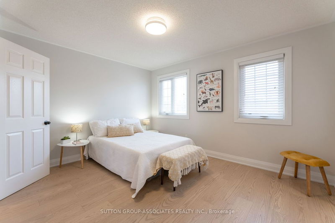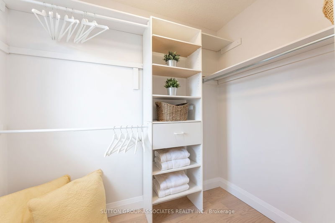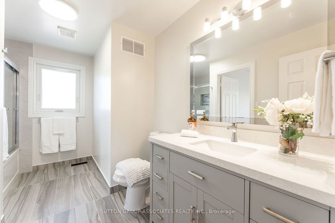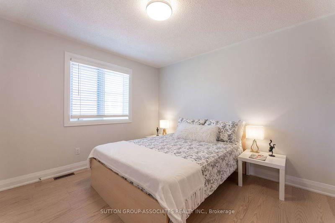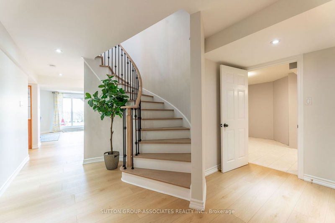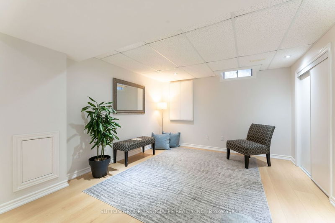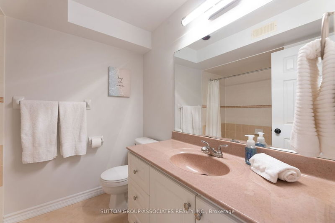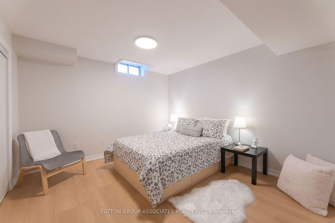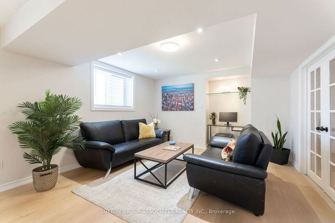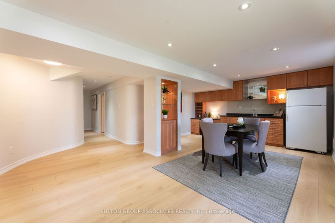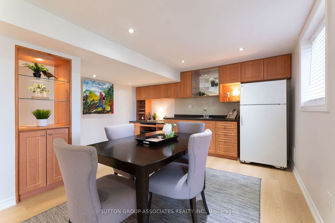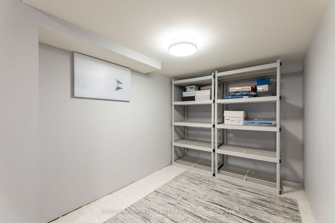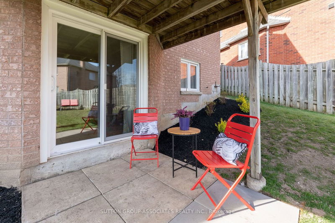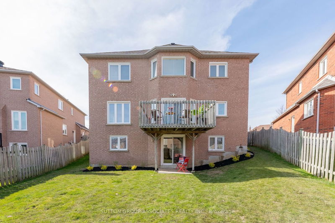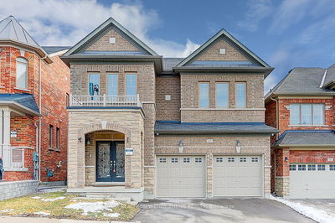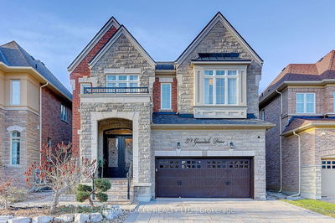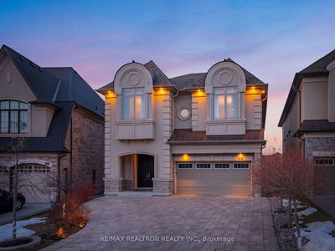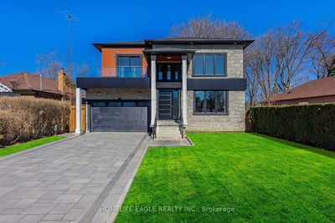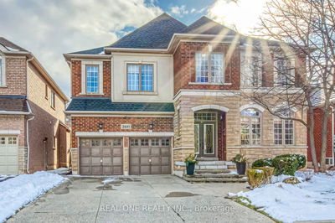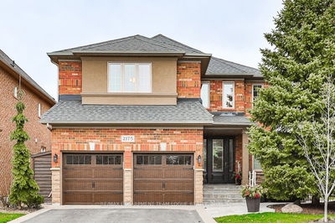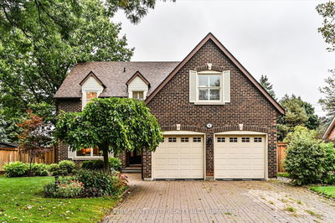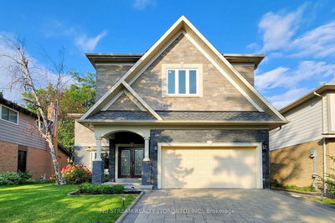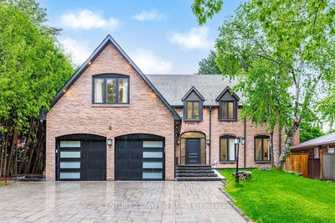Nestled within the Quiet and Coveted Unionville Neighbourhood, 15 Guildford Circle is Conveniently Located Near Top ranking Schools: William Berczy Public School & Unionville High School and Premier Amenities: Toogood Pond Park, Varley Art Gallery, Historic Main St Unionville etc...This Gorgeous And Highly Functional Home Was thoughtfully and extensively Renovated; it Is Now READY For YOUR FAMILY to LOVE and ENJOY! Approx. 4,500 Sq. Ft. Of carefully Finished Living Space, 5+2 Bedrooms, 4 Baths, Open Concept Custom Chef's Kitchen W/ OverSized Island/Breakfast Bar. Main floor Family Room and Office too. This Super Bright Home has loads of natural light and Ample generous Storage Throughout. Updated Circular Oak Staircase and railings. Large format Porcelain Tile And Hardwood Flooring, Custom Baths, Seamless Glass Showers +++ The use of the Bright and Inviting, fully finished walkout Basement is only limited by your imagination: In-law or income? Teenager's hangout or Spouse's hideout? Guest quarter or Family game room? Fenced, Tranquil and Recently Landscaped Backyard Will Surely Provide You and Yours Years Of Surprise And Enjoyment! Birds or people watching from the Welcoming Front Patio. Interlocked Stone Driveway, 7 Parking Spaces. No Sidewalk to shovel. Way Way too many features to highlight.... Must be seen to be fully appreciated. In Absolute Move-In Condition, 15 Guildford Circle Is THE GEM you have been waiting and searching for! RUN! DONT WALK!! "Let's Examine The Possibilities!!!"
Property Features
- Date Listed: Thursday, April 18, 2024
- Virtual Tour: View Virtual Tour for 15 Guildford Circle
- City: Markham
- Neighborhood: Unionville
- Major Intersection: Hwy 7/Warden
- Full Address: 15 Guildford Circle, Markham, L3R 0R9, Ontario, Canada
- Living Room: Hardwood Floor, Window
- Kitchen: Tile Floor, Stainless Steel Appl, Breakfast Area
- Family Room: Hardwood Floor, Fireplace, Window
- Listing Brokerage: Sutton Group-Associates Realty Inc. - Disclaimer: The information contained in this listing has not been verified by Sutton Group-Associates Realty Inc. and should be verified by the buyer.

