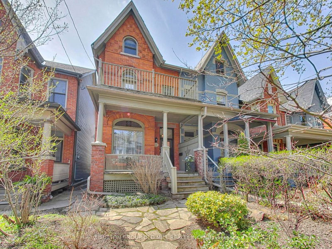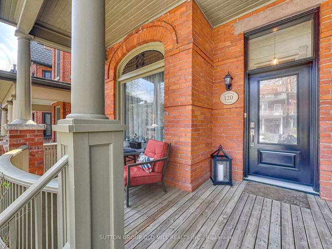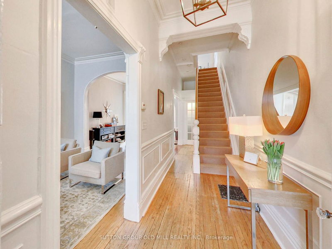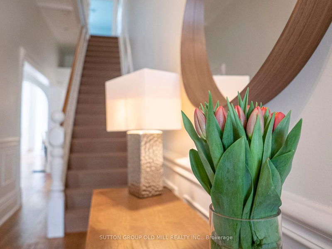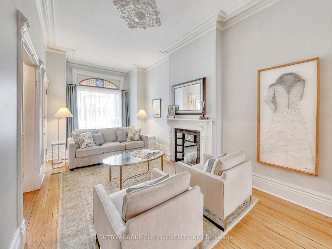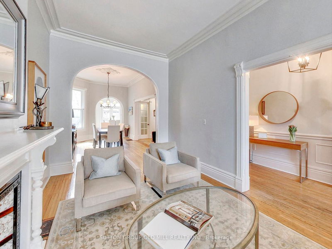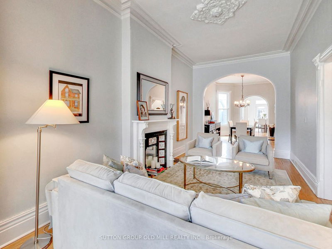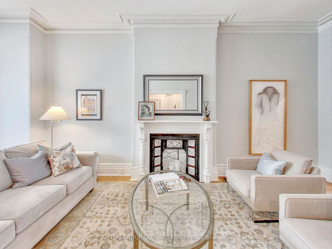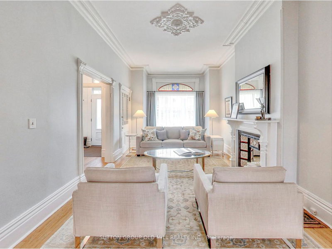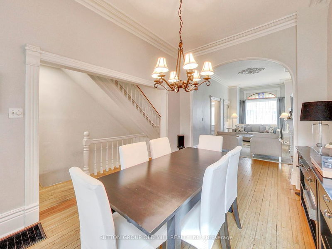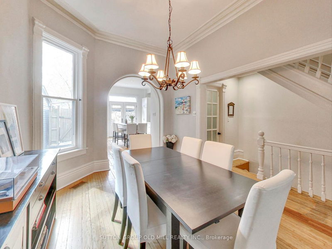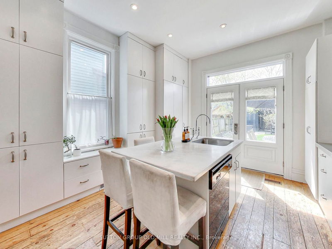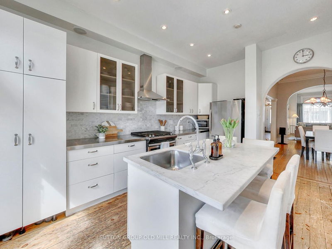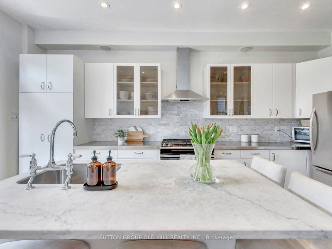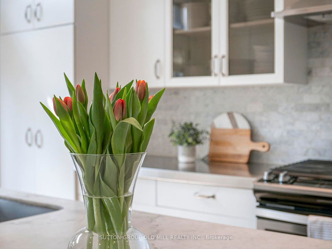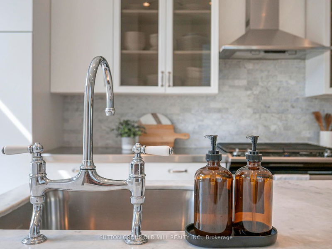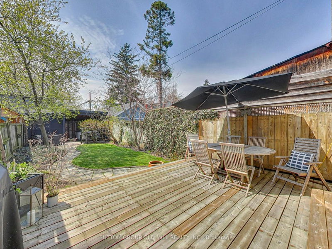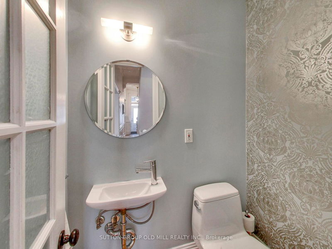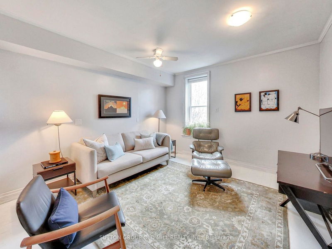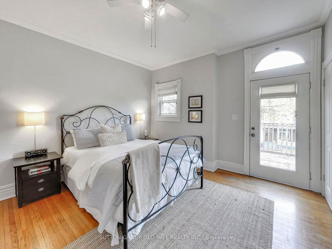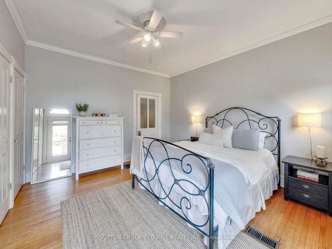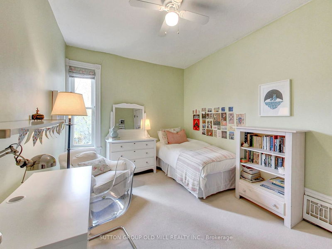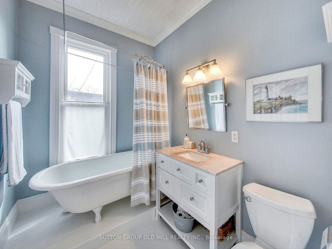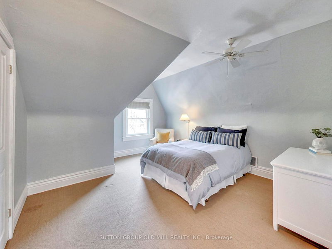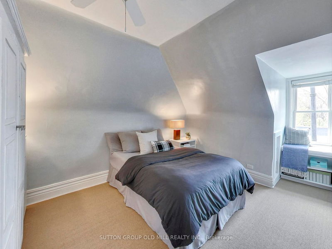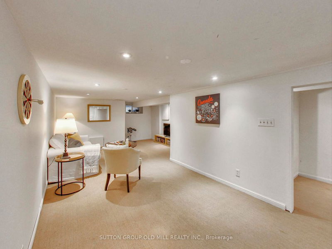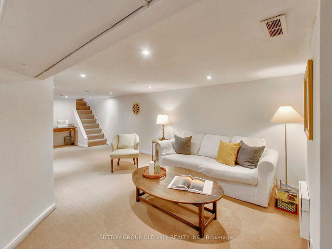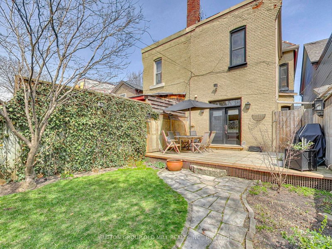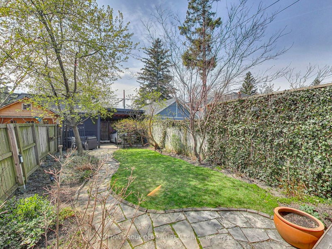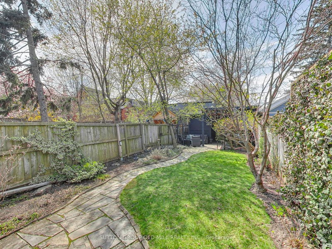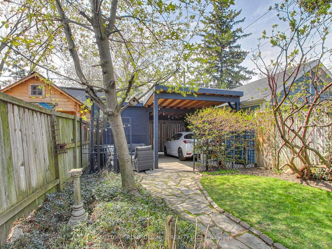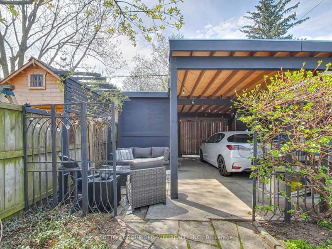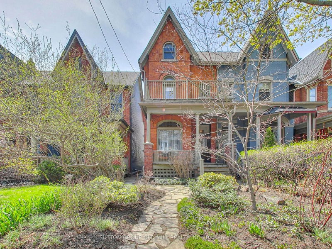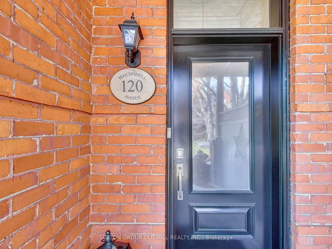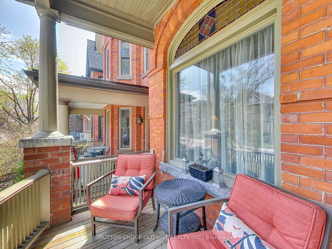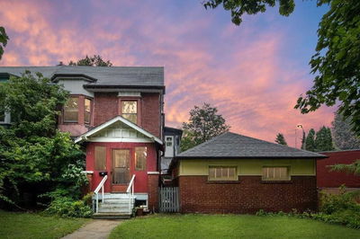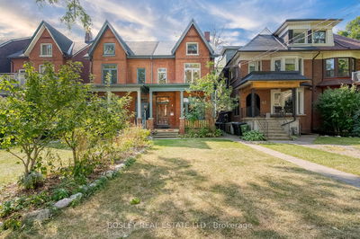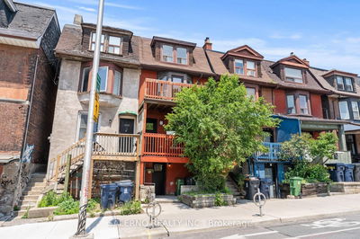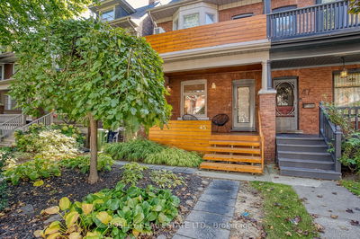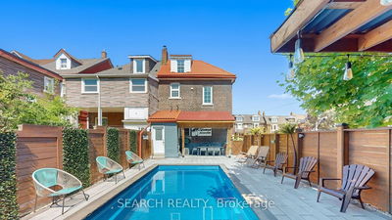This Spectacular 2.5 Storey Semi In The Heart Of Roncesvalles Is The Epitome Of Roncy Living. Traditional Red-Brick Victorian Detailing Creates Stunning Curb Appeal & The Original Interior Elements Such As The Fireplace, Soaring Ceilings, Window & Door Trim, Crown Mouldings And Arched Entryways Provide A Sense Of Grandeur While Remaining Warm & Welcoming. The Main Floor Is Open And Bright With East/West Exposure & Amazing Flow For Entertaining. The Spacious Chef's Kitchen With Its Honed Marble Island Has Been Thoughtfully Designed With Plenty Of Storage Space And Features A Double Door Walkout To The Stunning Landscaped Yard. Rare Main Floor Powder Room. The 2nd Floor Boasts A Renovated Bath, 2 Bedrooms & A Den, Which Could Easily Be Converted To An Additional Bedroom Or Home Office. The 3rd Floor Houses Two Additional Bedrooms With The Potential To Create Your Dream Primary Bedroom With Ensuite & Treetop Deck. Finished Lower Level With Good Height, Rec Room & Loads Of Storage.
Property Features
- Date Listed: Wednesday, May 03, 2023
- Virtual Tour: View Virtual Tour for 120 Macdonell Avenue
- City: Toronto
- Neighborhood: Roncesvalles
- Full Address: 120 Macdonell Avenue, Toronto, M6R 2A5, Ontario, Canada
- Living Room: Hardwood Floor, Fireplace, Crown Moulding
- Kitchen: Renovated, Centre Island, W/O To Deck
- Listing Brokerage: Sutton Group Old Mill Realty Inc. - Disclaimer: The information contained in this listing has not been verified by Sutton Group Old Mill Realty Inc. and should be verified by the buyer.

