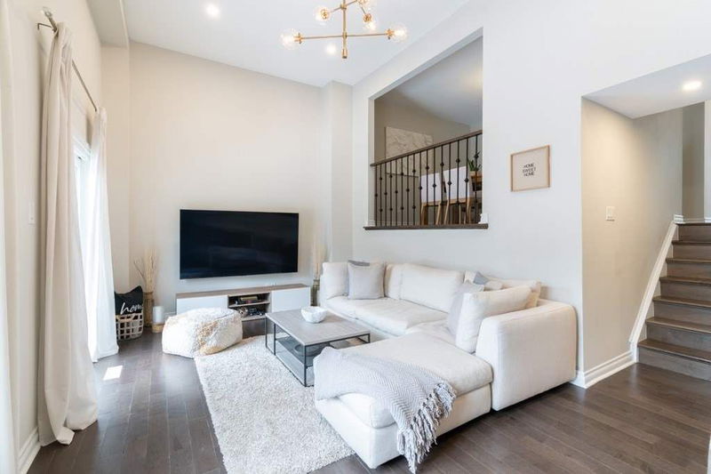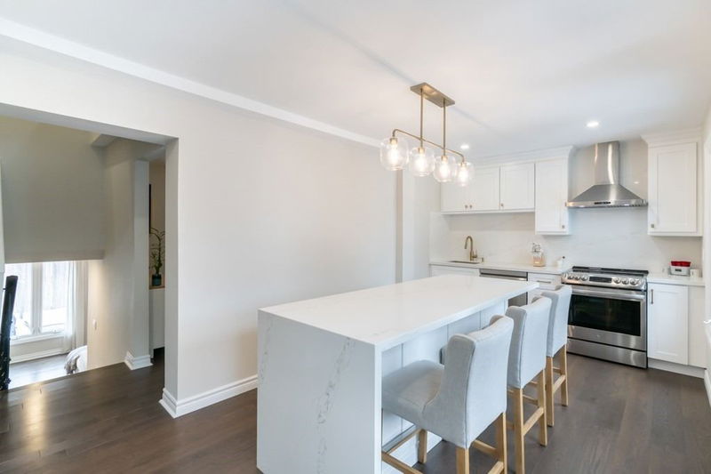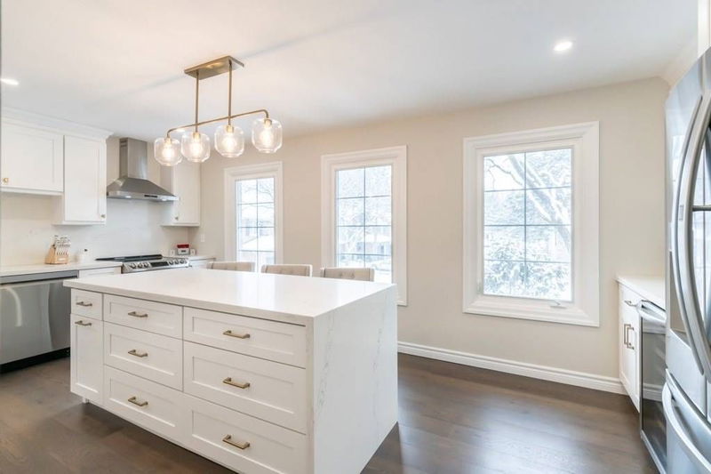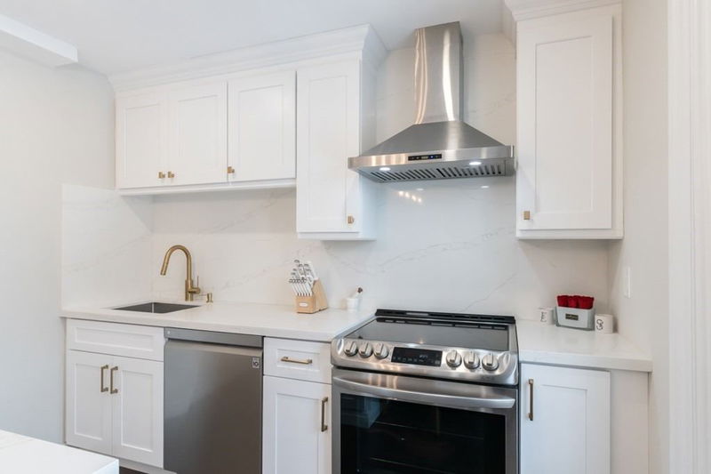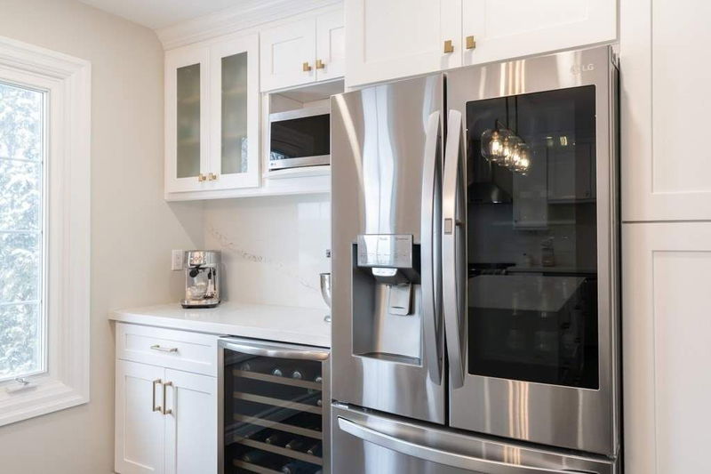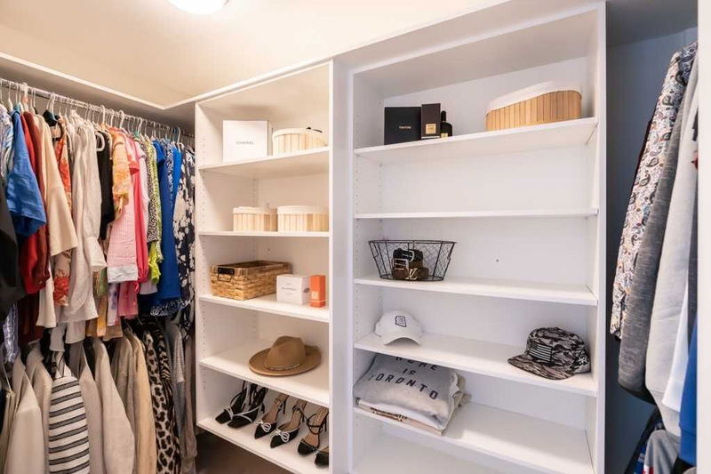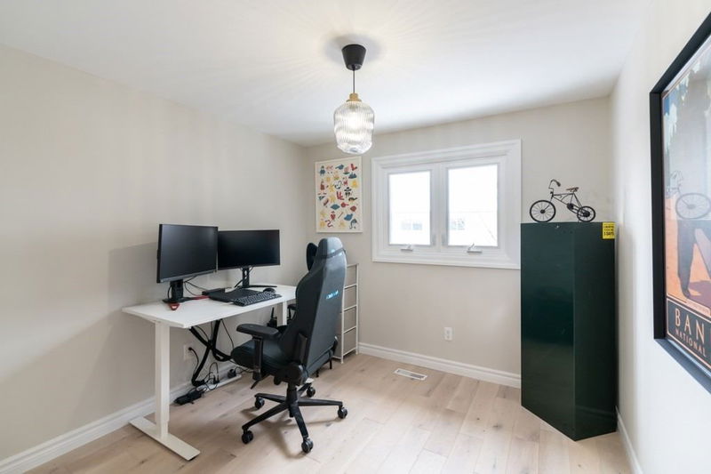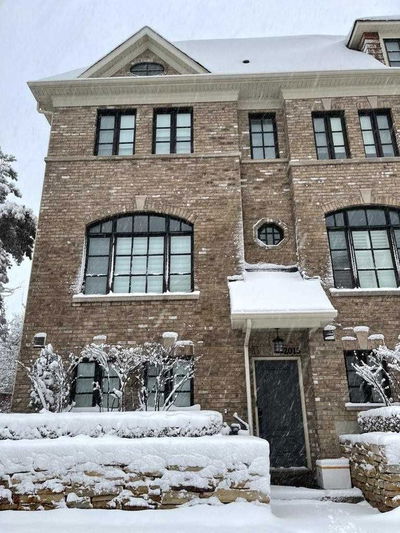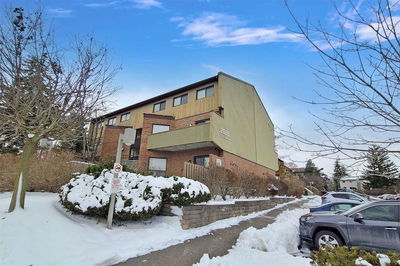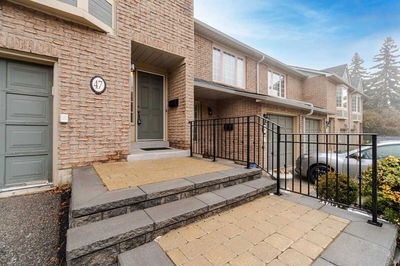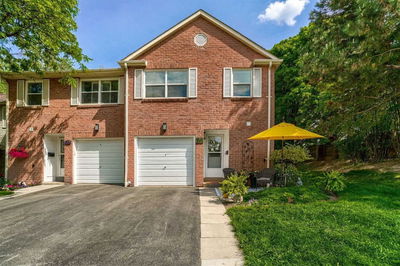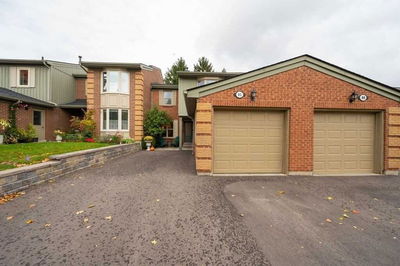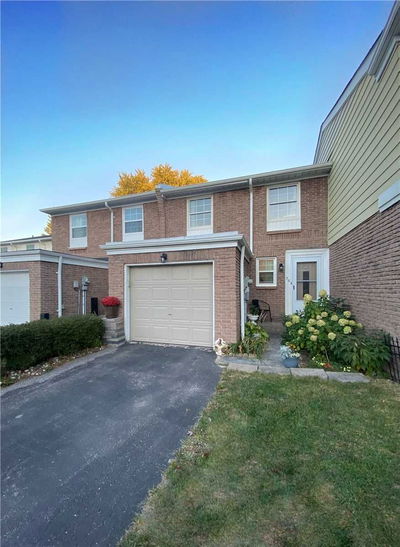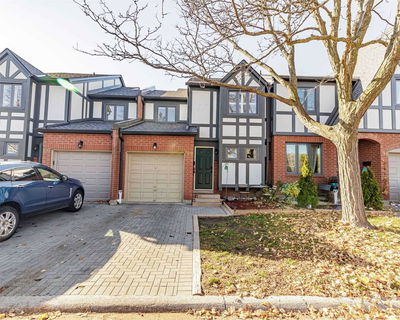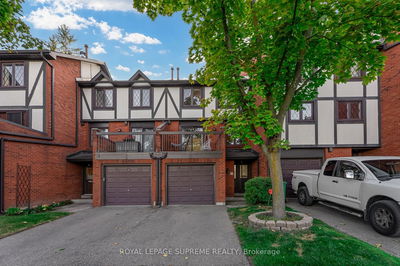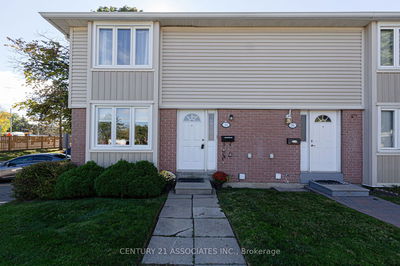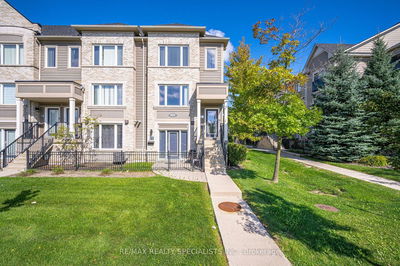Show Stopper! Fully Renovated 3 Level Corner Townhome. Feels Like A Semi Detached Home. Nestled Into One The Quietest Part Of The Townhome Complex. Backing Onto The New Pheasant Run Park. Walk Into A Fully Renovated Modern Home With Brand New Tiles & 2 Pc Washroom (21), A Living Room With Over 10 Ft Ceiling, Hardwood Flooring & W/O To Your Backyard, Huge Dining Room That Can Sit Between 8 - 10 People For Any Family Gathering That Over Looks Your Living Room, A Chef Kitchen That Was Fully Renovated (2021), With A Huge Eat In Centre Island That Can Sit 3, S/S Appliances (Fridge, Stove, Washer Hoodvent & Bar Fridge), With Timeless Looking Backsplash And Countertop (21), Wood Staircases, Hardwood Flooring (21) In All 3 Bedrooms And A Gigantic Master Bedroom That Can Fit A King Size Bed, Walk-In Closet With Custom Built-Ins And Ensuite Washroom.
Property Features
- Date Listed: Wednesday, March 01, 2023
- City: Mississauga
- Neighborhood: Erin Mills
- Major Intersection: Folkway/Glen Erin
- Full Address: 42-2766 Folkway Drive, Mississauga, L5L 3M3, Ontario, Canada
- Living Room: Hardwood Floor, W/O To Yard, Open Concept
- Kitchen: Modern Kitchen, Eat-In Kitchen, Centre Island
- Listing Brokerage: Re/Max Professionals Inc., Brokerage - Disclaimer: The information contained in this listing has not been verified by Re/Max Professionals Inc., Brokerage and should be verified by the buyer.






