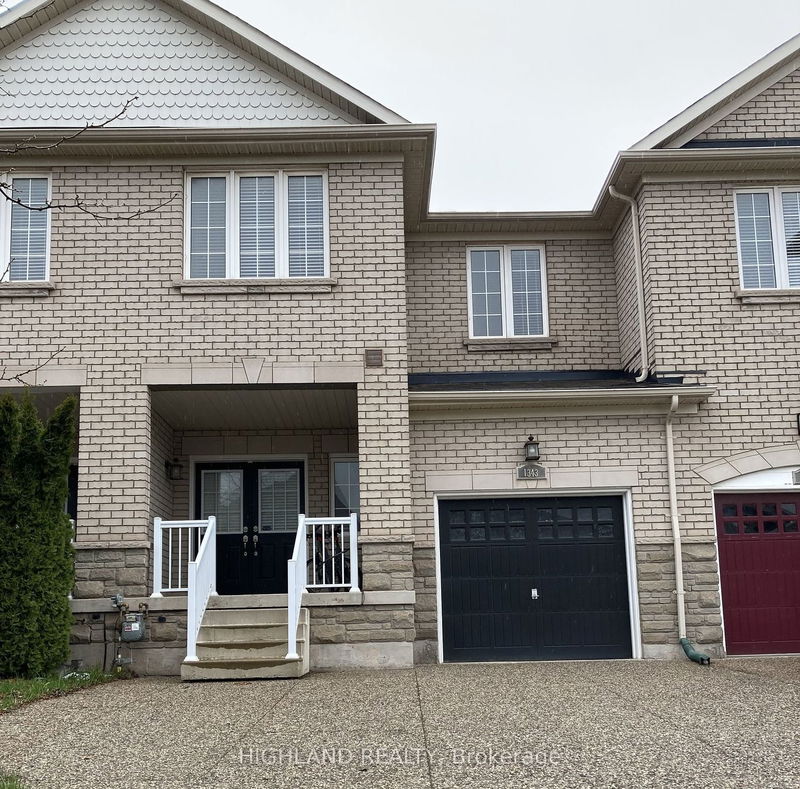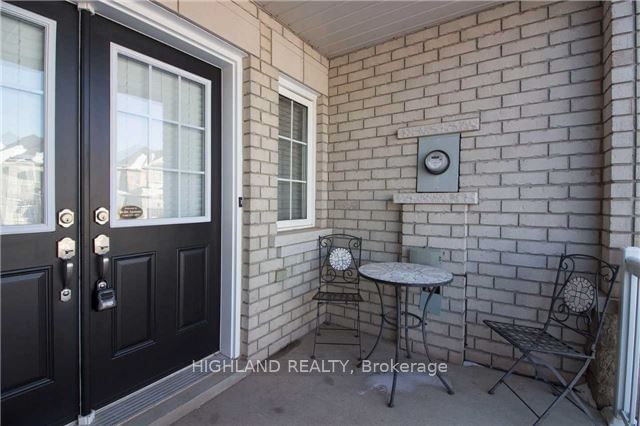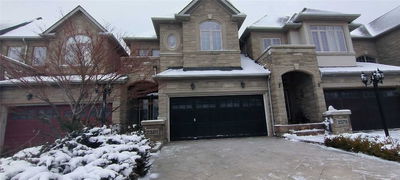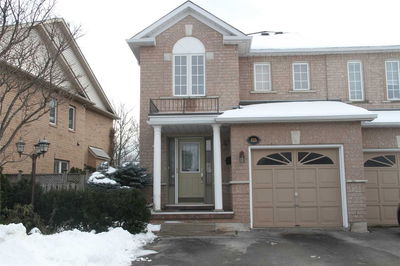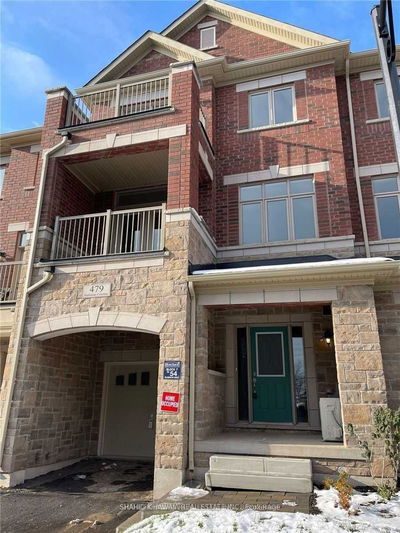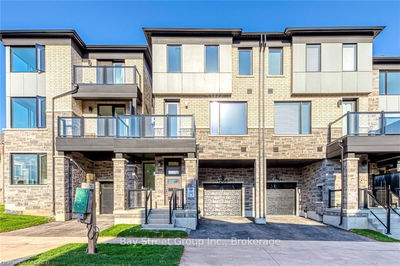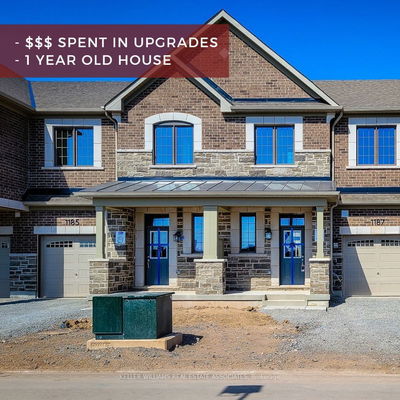This Stunning Upgraded Townhome In The Desirable Joshua Creek Neighborhood Offers The Perfect Blend Of Comfort And Sophistication. With Three Spacious Bedrooms, Two And Two Half Baths, Beautiful Open-Concept Layout, Perfect For Entertaining Guests Or Relaxing With Family. The Modern Kitchen Stainless Steel Appliances And Granite Countertops. The Master Suite Features A 4-Piece Bathroom And A Walk-In Closet. Two Additional Bedrooms Offer Plenty Of Space And Natural Light. A Finished Basement With An Office And More! Enjoy The Added Privacy Of A Fenced West Facing Backyard. High Ranking Elementary And Secondary School District. Close To Shopping, Walking Distance To Bus Service, Park And Easy To Access The Highways.
Property Features
- Date Listed: Thursday, May 04, 2023
- City: Oakville
- Neighborhood: Iroquois Ridge North
- Major Intersection: Dundas/Ninth Line
- Full Address: 1343 Kestell Boulevard, Oakville, L6H 0C9, Ontario, Canada
- Living Room: Hardwood Floor, Gas Fireplace, Open Concept
- Kitchen: Hardwood Floor, Modern Kitchen, Open Concept
- Listing Brokerage: Highland Realty - Disclaimer: The information contained in this listing has not been verified by Highland Realty and should be verified by the buyer.

