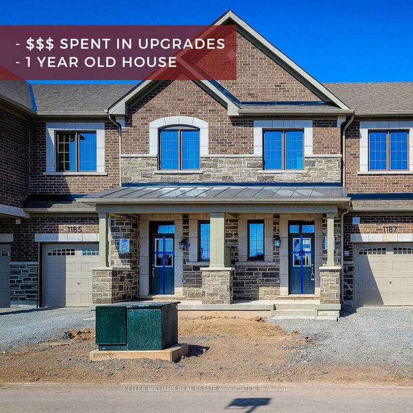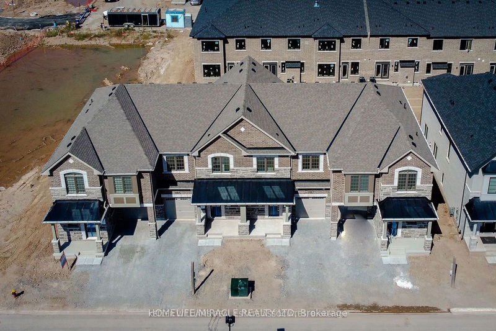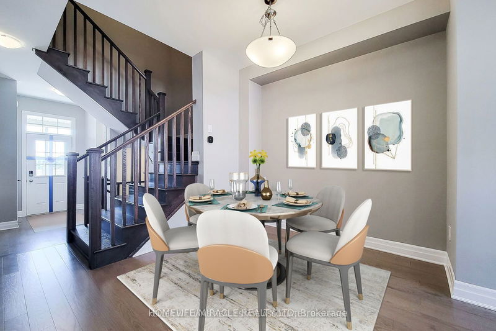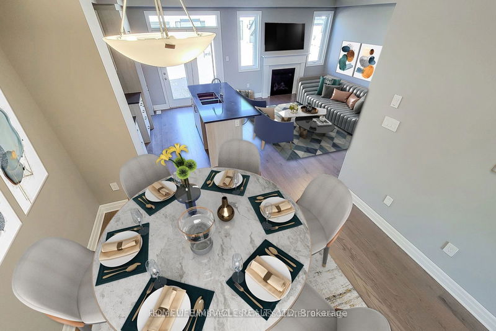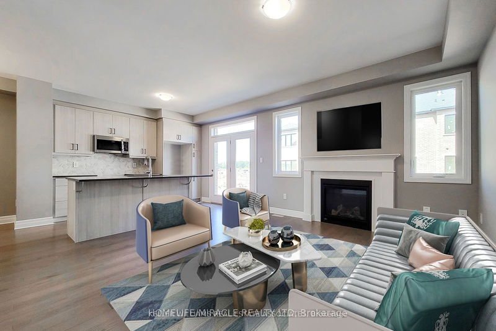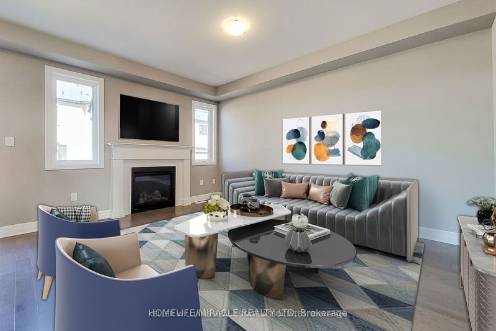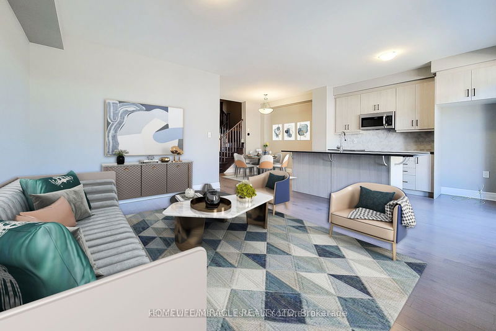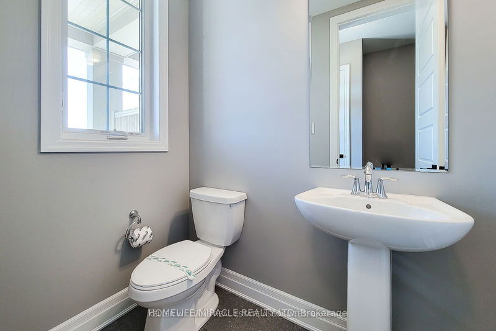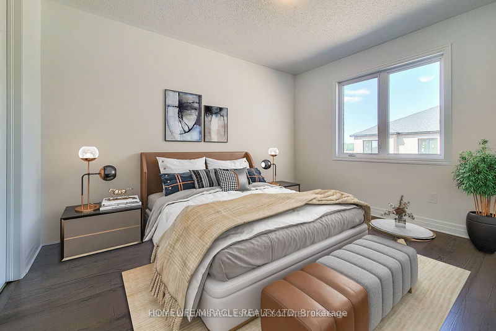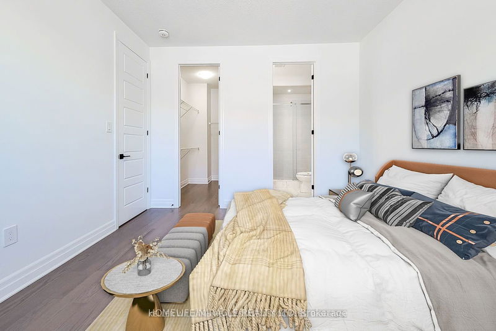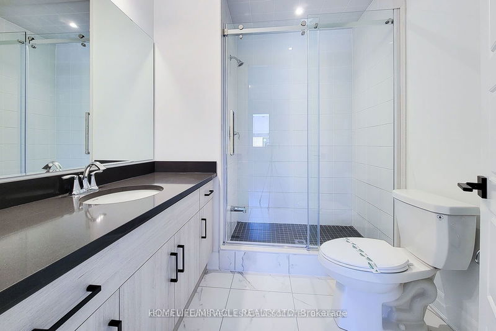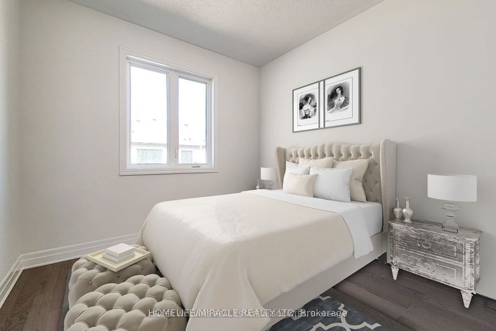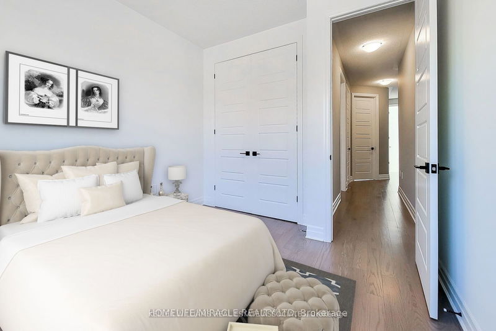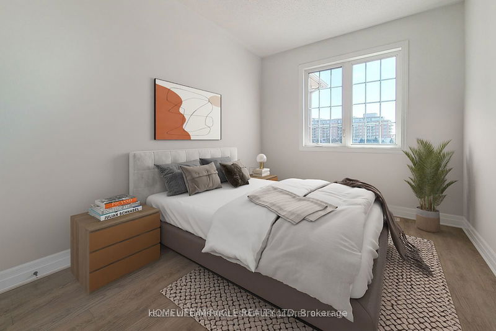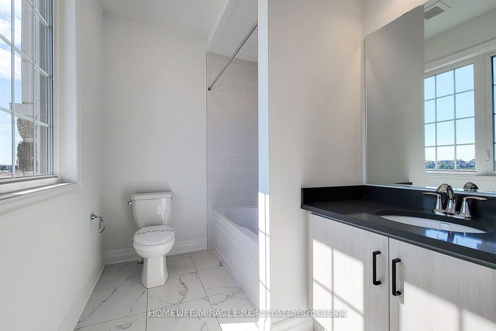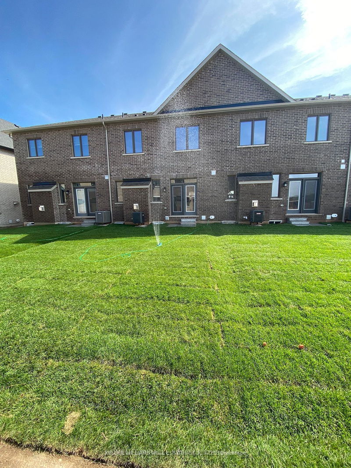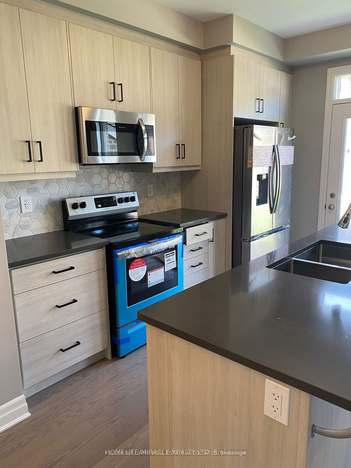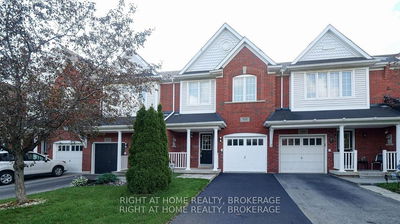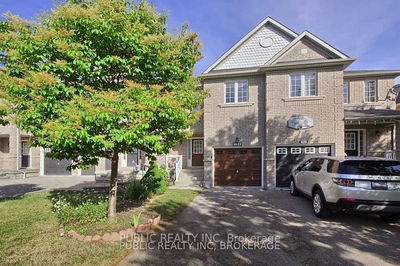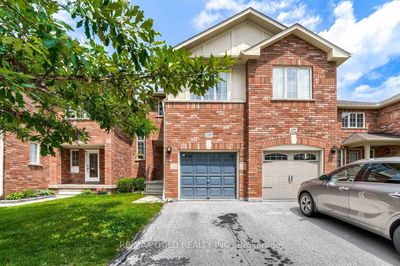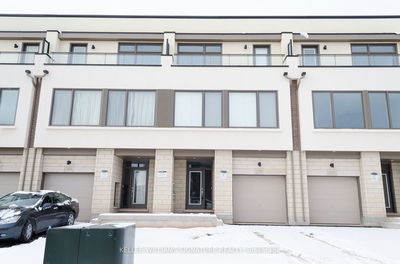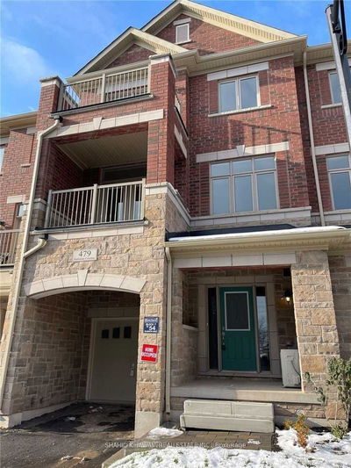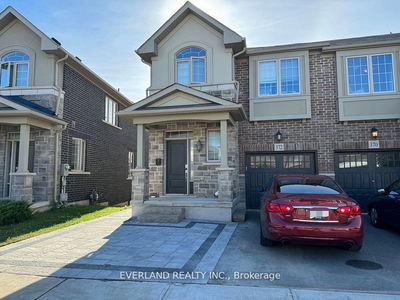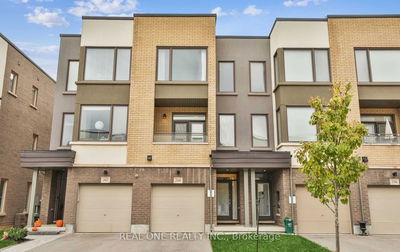Brand New Two-Story Townhouse in Joshua Creek Community Built by Mattamy. Situated in the Cul DeSuc area without a pedestrian walkway. This 3 Bedroom 3 Washroom townhouse has a separate living and dining and is approx 1600 sqft. 9 ft ceiling on both floors. $$$ Spent on Upgrades including Kitchen With B/I appliances, Quartz Countertop & Backsplash. Fireplace In Great Room with TV nook. 2nd Floor Laundry. The primary and 2nd bedroom have a walk-in Closet. Very Bright unit and no neighbour at the front. 1 Year Rogers Internet Included, Close To Many Amenities. 3 Car parking possible ** See List for Upgrades* 3Pc Rough in the basement with bigger windows 30 by 24. Stacked laundry w/ Tub & Cabinets. Over hood fan w/microwave, upgraded countertop & Backsplash level 2, electric car plug, 200 Electric Amp, Central Vacuum, Smart home package, garage door opener, powermist humidifier, updated paint, upgraded kitchen sink - Property is Virtually Staged. **Open for Short Term Lease as well**
Property Features
- Date Listed: Wednesday, September 18, 2024
- City: Oakville
- Neighborhood: Rural Oakville
- Full Address: 1187 Milland Drive, Oakville, L6H 7H5, Ontario, Canada
- Kitchen: Hardwood Floor, Centre Island, B/I Appliances
- Listing Brokerage: Keller Williams Real Estate Associates - Disclaimer: The information contained in this listing has not been verified by Keller Williams Real Estate Associates and should be verified by the buyer.

