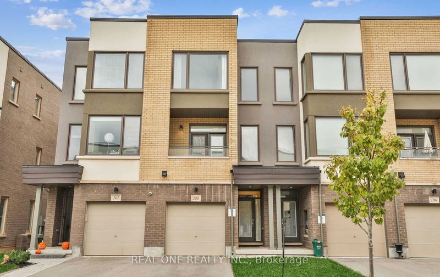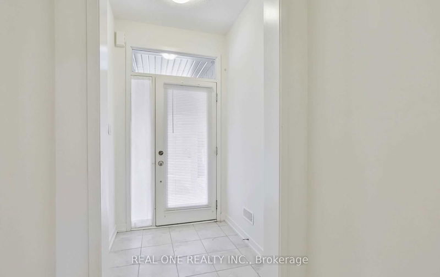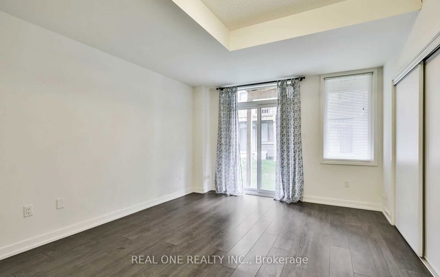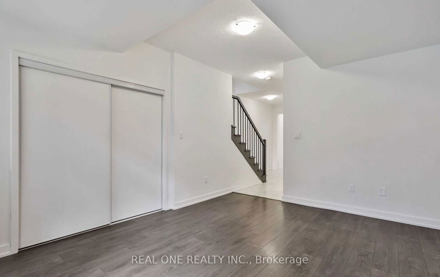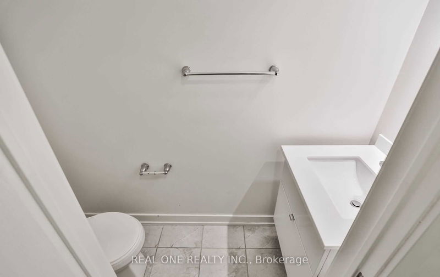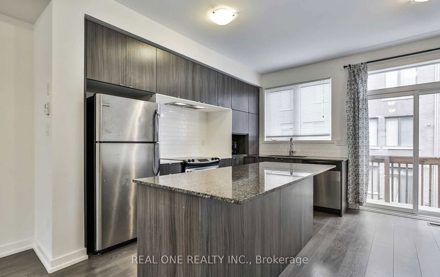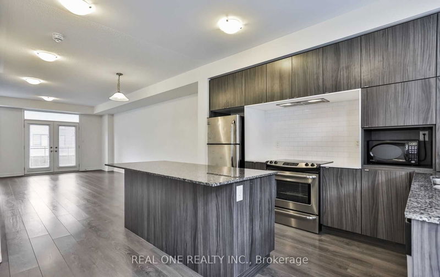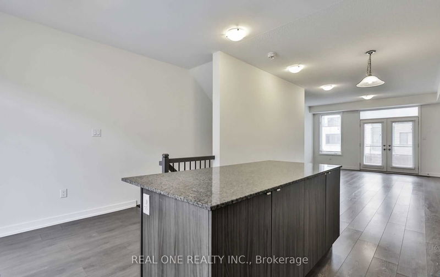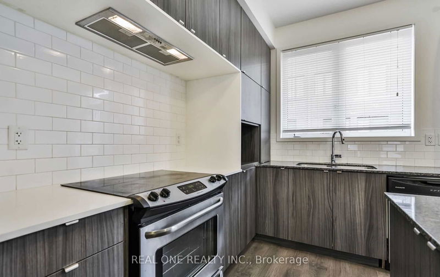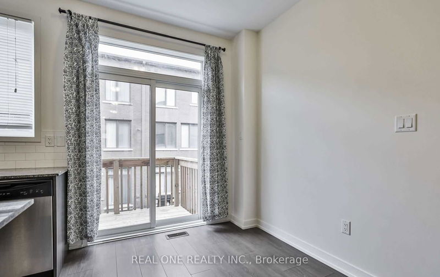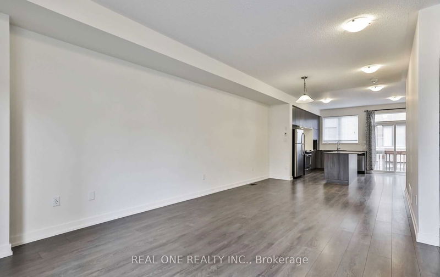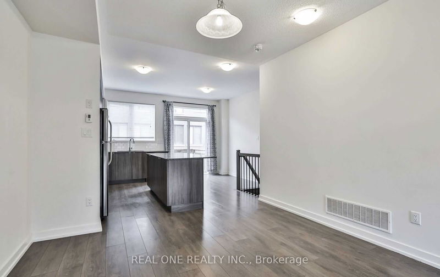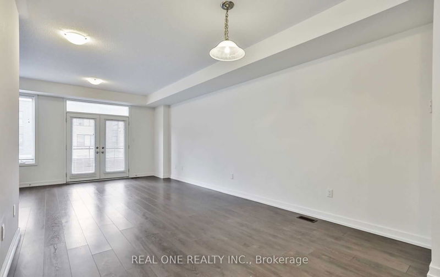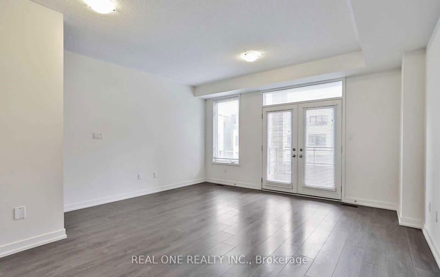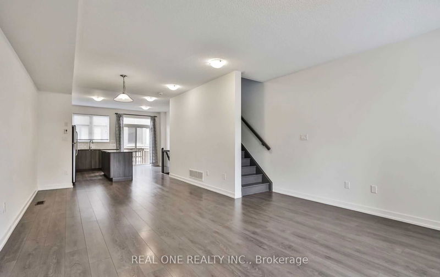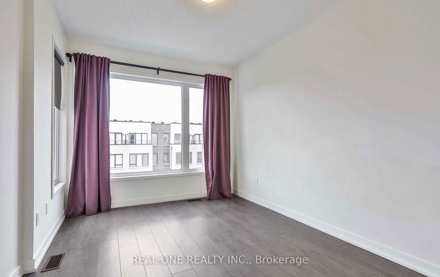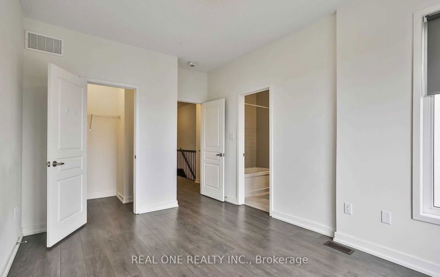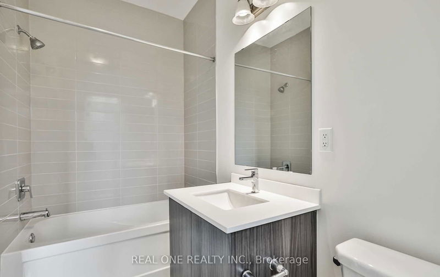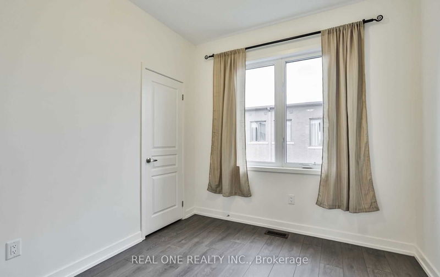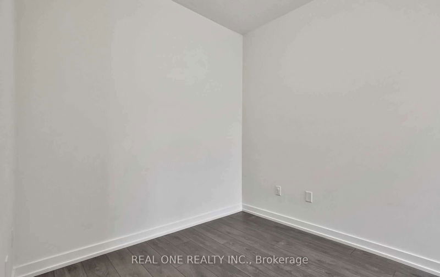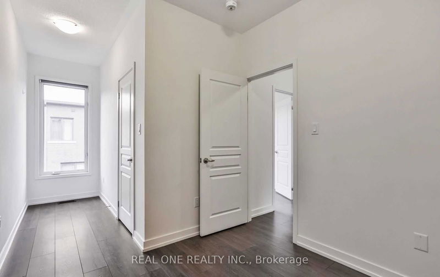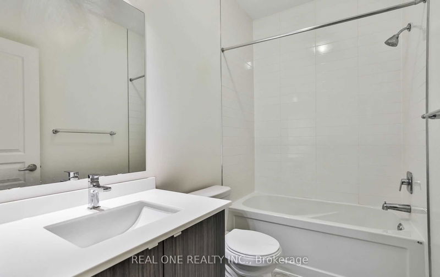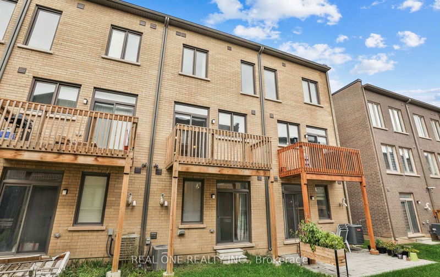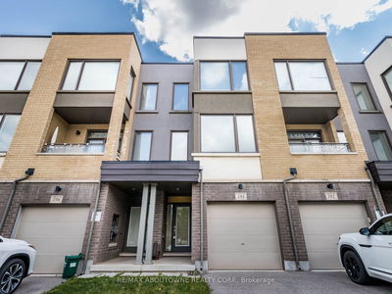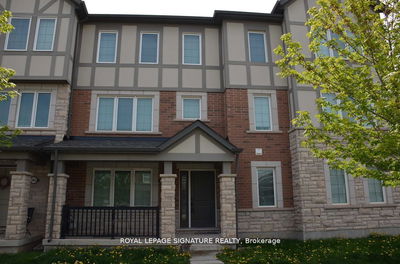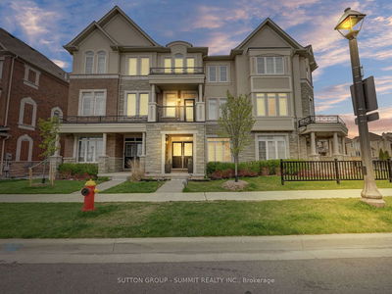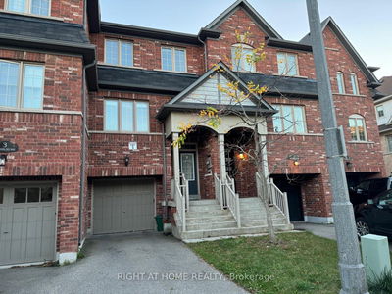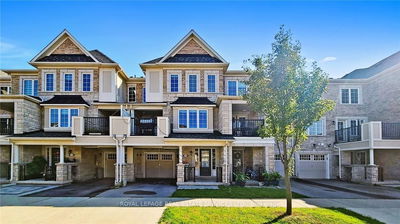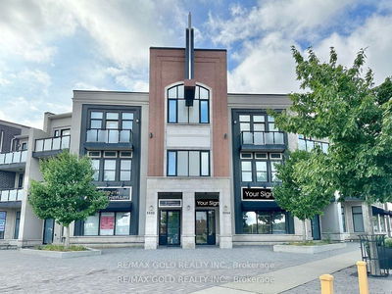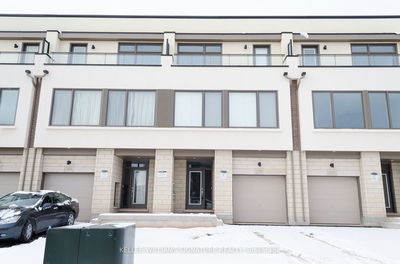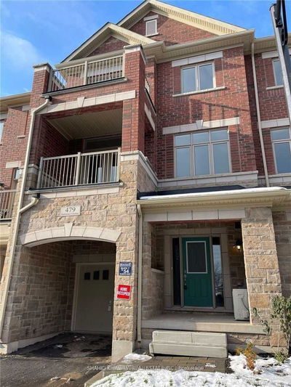Beautifully Upgraded 3-Storey Townhouse in Glenorchy, OakvilleThis stunning townhouse features three bedrooms and two and a half bathrooms. The main floor offers a flexible space perfect for a family room or a work-from-home office, with a walkout to the backyard and an entrance to the garage.The second floor boasts laminate flooring and blinds throughout, a gourmet kitchen with a center island, granite counters, and stainless steel appliances. The kitchen opens to a large deck, perfect for outdoor dining. The great room also features a walkout to a covered front balcony.The master bedroom includes an ensuite bathroom and a walk-in closet. This home is conveniently located close to excellent schools, shopping, a hospital, and parks.
Property Features
- Date Listed: Thursday, October 24, 2024
- City: Oakville
- Neighborhood: Rural Oakville
- Major Intersection: Dundas W/Ernest Appel/Huguenot
- Full Address: 200 Huguenot Road, Oakville, L6H 0L4, Ontario, Canada
- Family Room: Laminate, W/O To Yard
- Kitchen: Laminate, Stainless Steel Appl, Centre Island
- Listing Brokerage: Real One Realty Inc. - Disclaimer: The information contained in this listing has not been verified by Real One Realty Inc. and should be verified by the buyer.

