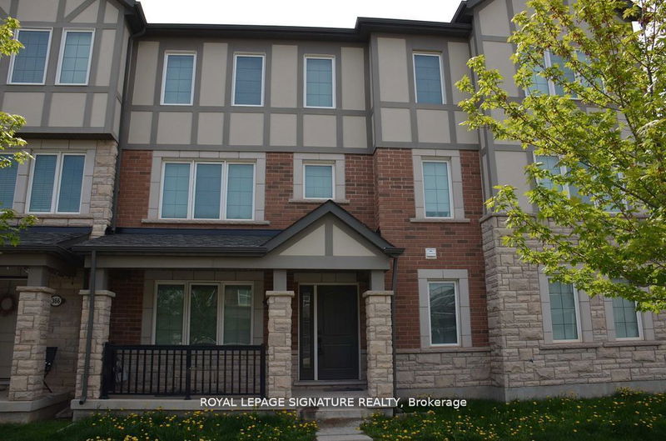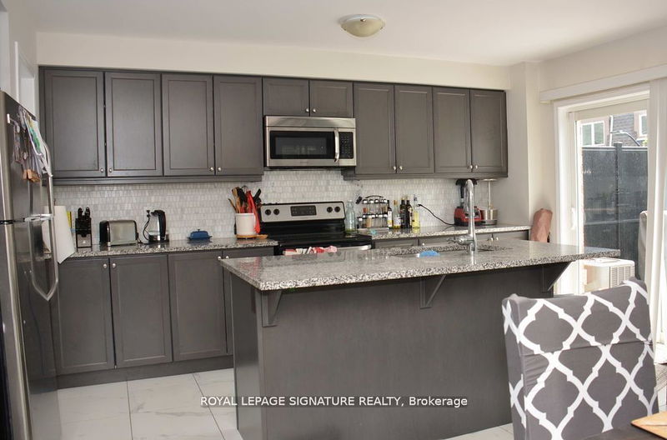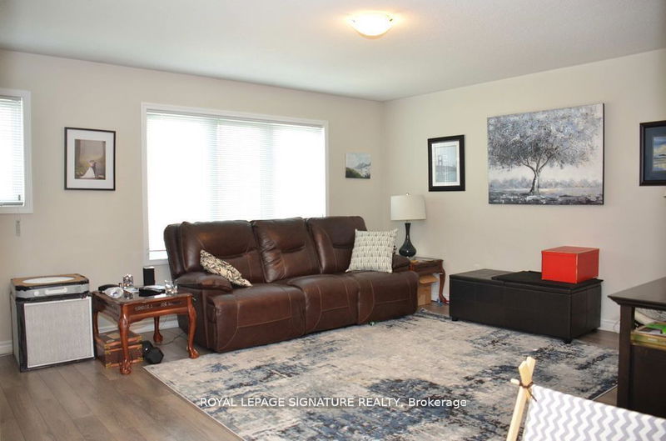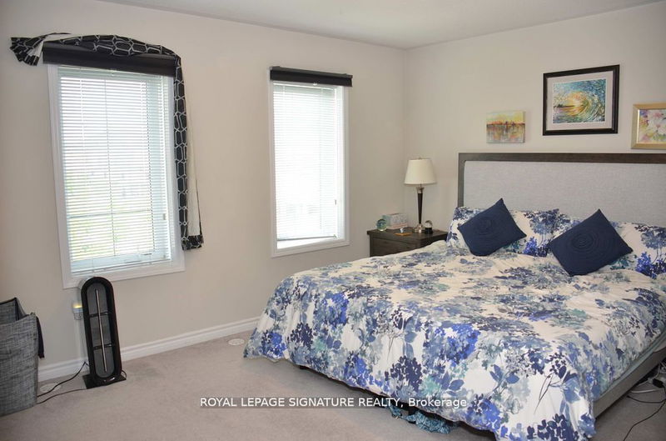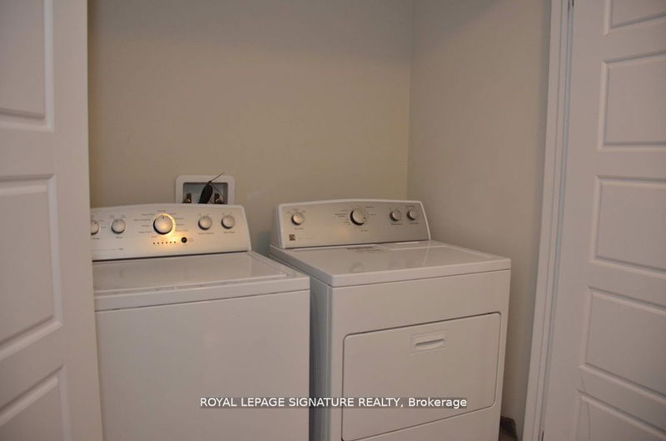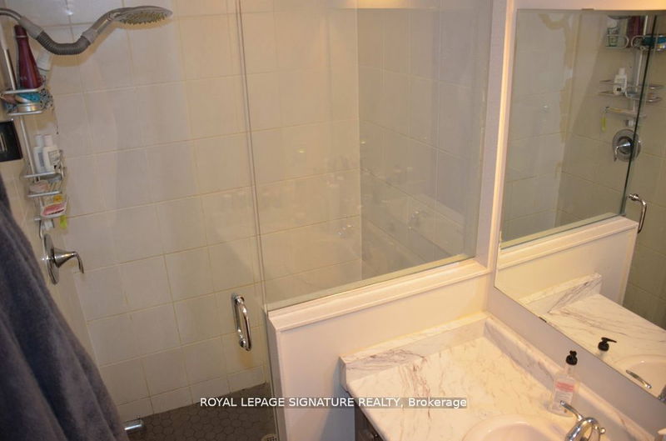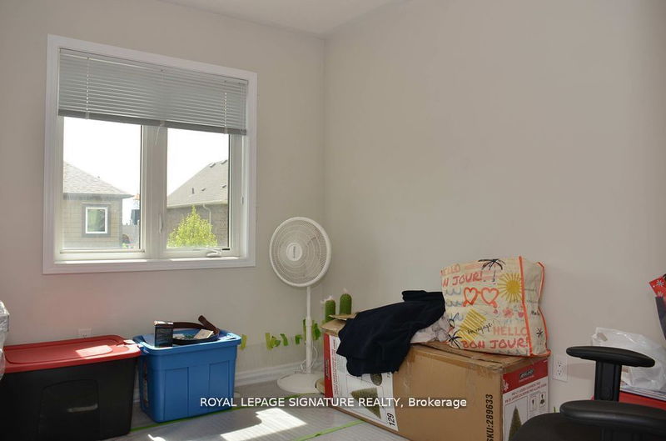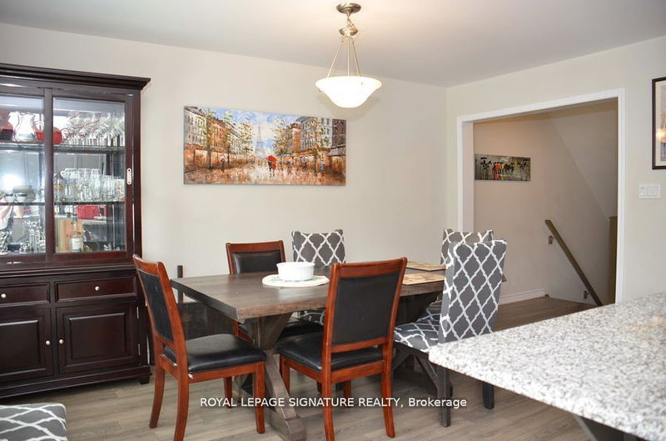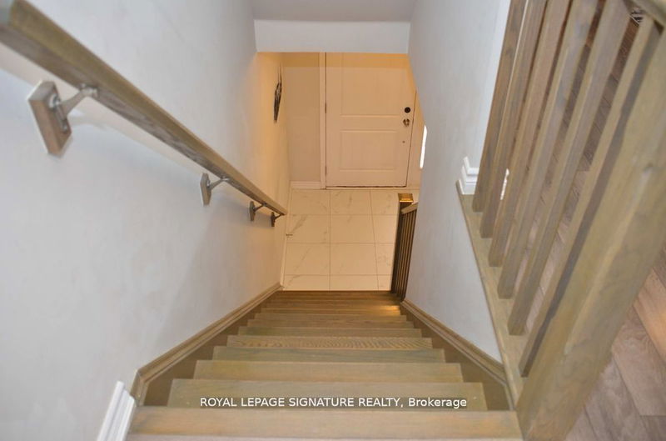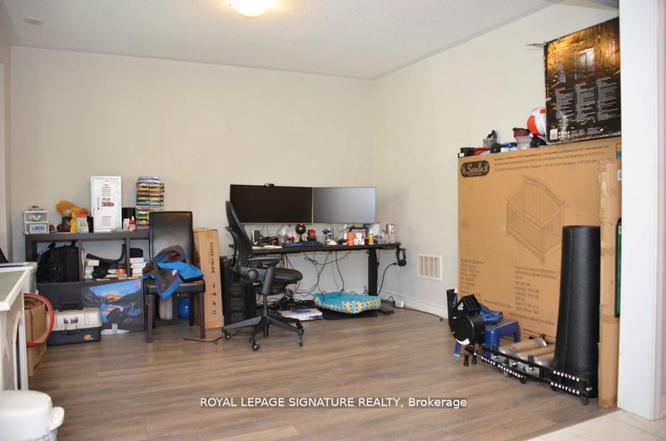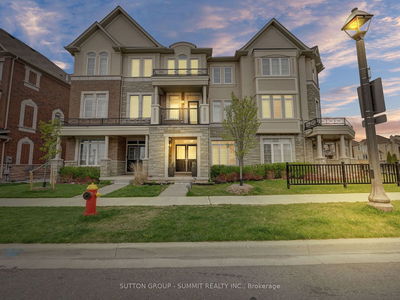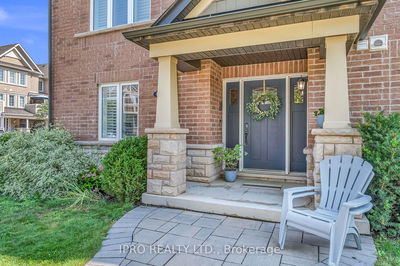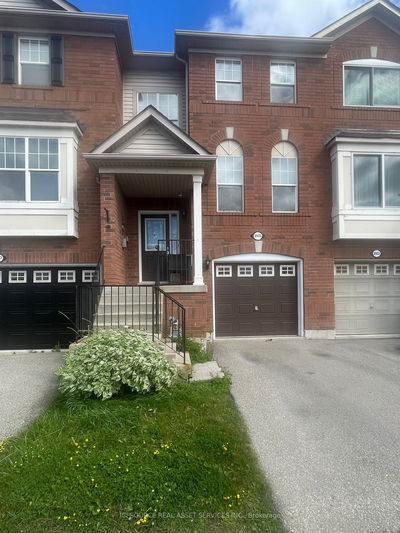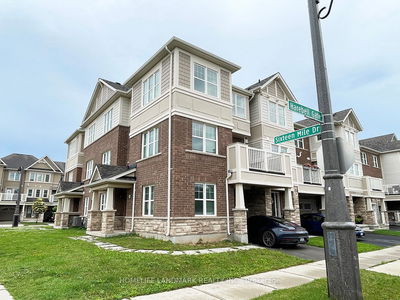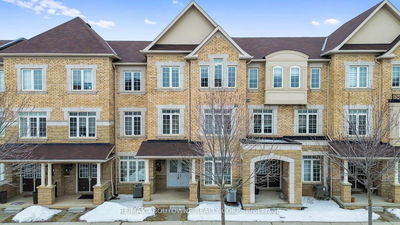This stunning three-bedroom townhouse , offers an elegant and modern living experience. Spread across three levels, the home is bathed in natural light thanks to large windows and an open- concept design. The sleek kitchen is a chef's dream, featuring granite countertops, a stylish backsplash, and a large pantry for all your storage needs. The master bedroom included a walk- in closet and a 4-piece ensuite with a separate shower. With a built-in double garage and excellent location and excellent value , close to hospital and proximity to schools, parks, and shopping and near major highway
Property Features
- Date Listed: Thursday, October 10, 2024
- City: Oakville
- Neighborhood: Rural Oakville
- Major Intersection: Dundas & George Savage
- Full Address: 368 Timberland Gate, Oakville, L6M 0Y9, Ontario, Canada
- Family Room: Laminate, Large Window
- Kitchen: Backsplash, Granite Counter
- Listing Brokerage: Royal Lepage Signature Realty - Disclaimer: The information contained in this listing has not been verified by Royal Lepage Signature Realty and should be verified by the buyer.

