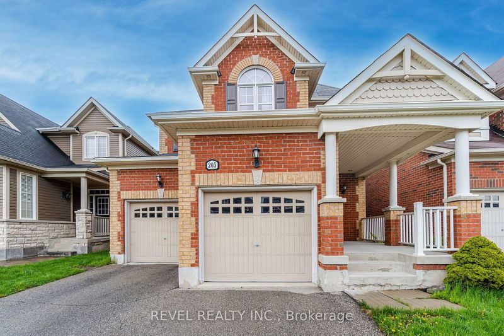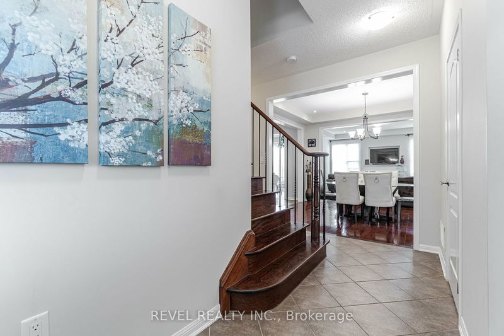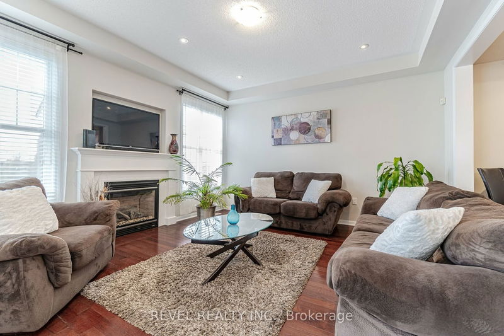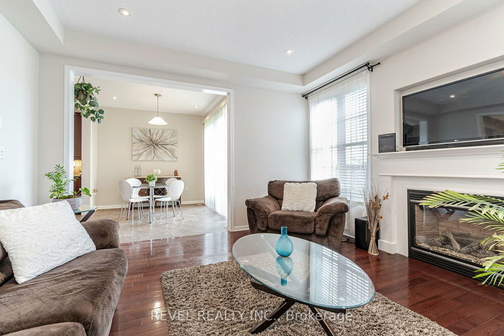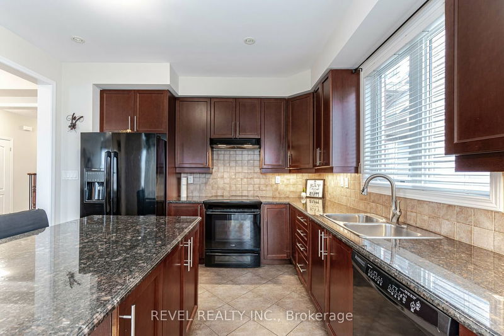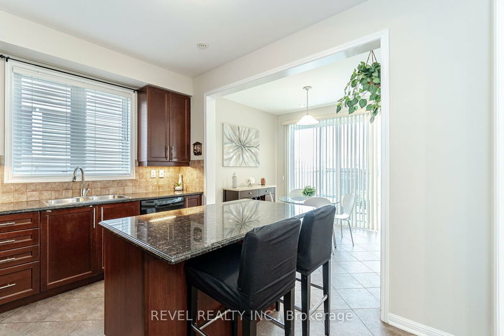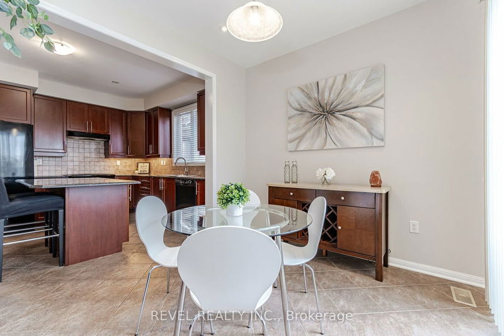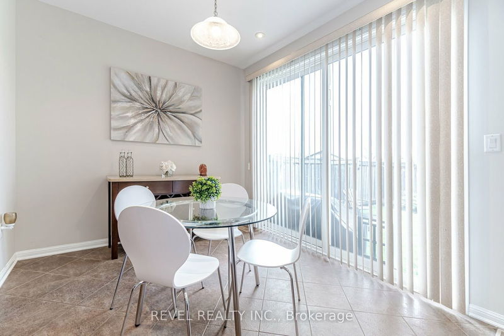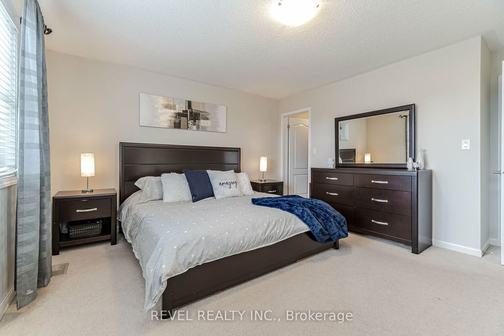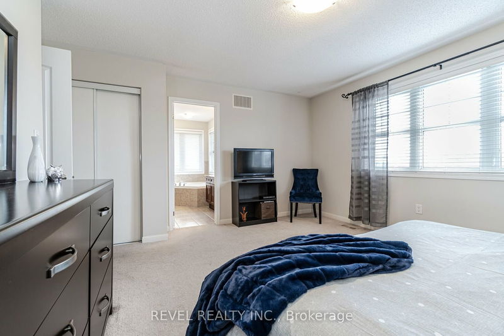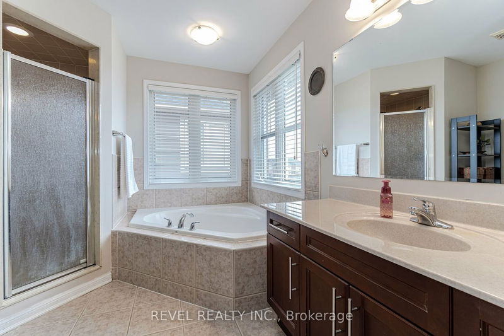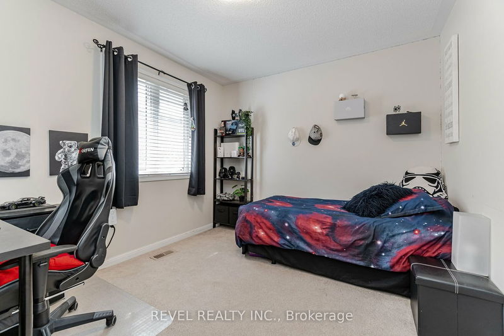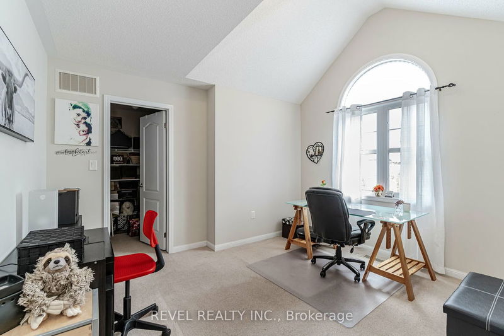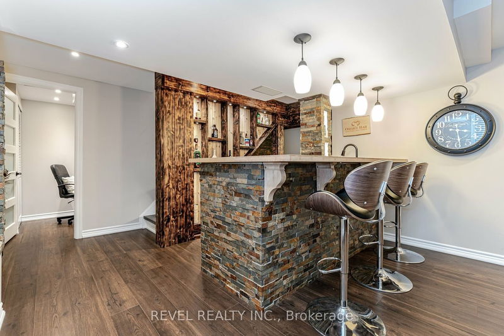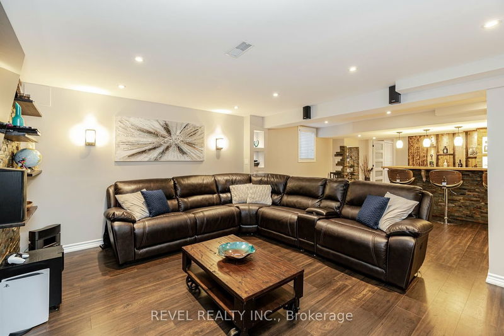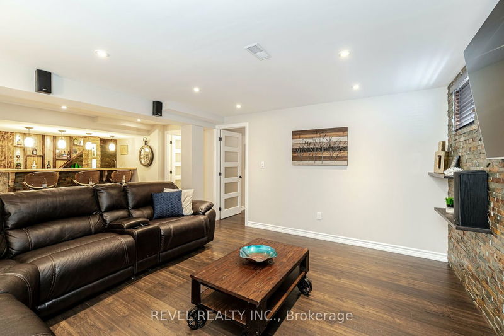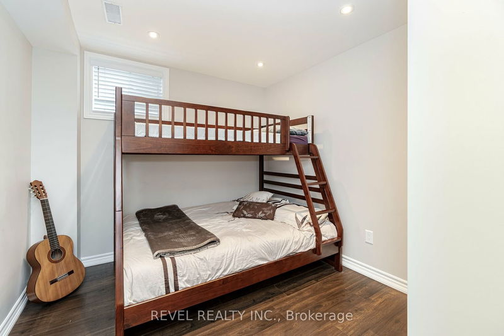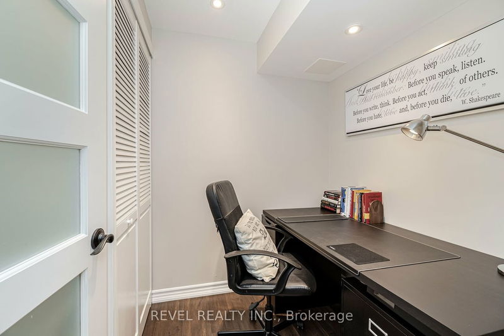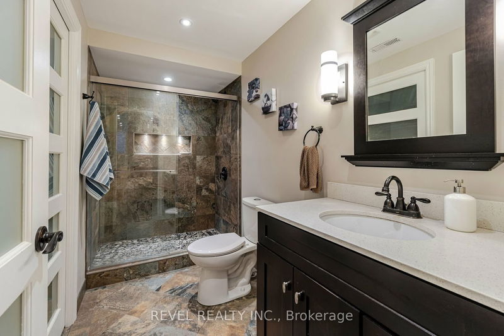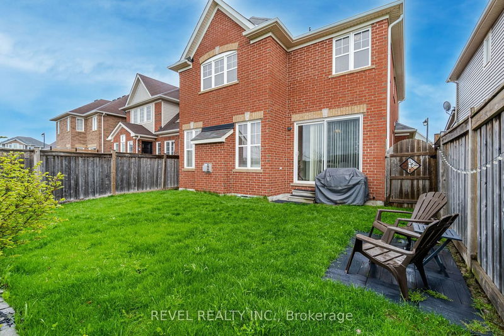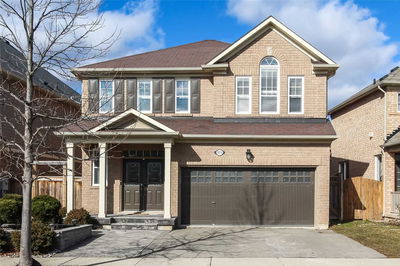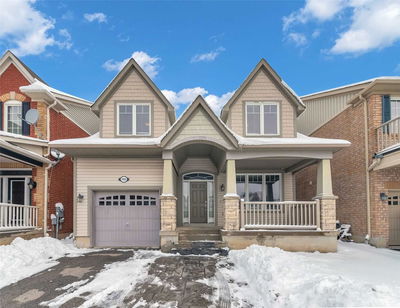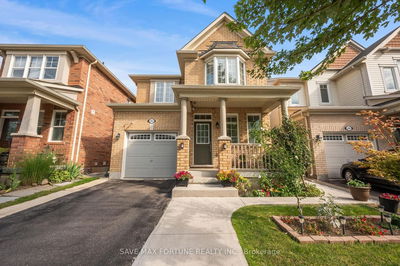Gorgeous 4 + 1 Bedroom, 4 Washroom Mattamy Royal Fern Model Located In The Highly Sought After Harrison Community. It's An Entertainer's Dream With 9 Foot Ceilings On The Main Floor, Open Concept Layout, And Chef's Kitchen. Retreat With Your Guests To The Fully Finished Basement With Stunning Bar, Huge Rec Room, Extra Bedroom And 4th Washroom, Plus A Home Office Nook! Head Outside To Check Out The Open Views Of The Niagara Escarpment. With No Houses Directly Behind You! Double Garage Staggered Means You Never Have To Bump Your Car Doors Again. Walk To School (Directly Behind), Shopping, Parks, Milton District Hospital, Velodrome, And More!
Property Features
- Date Listed: Thursday, May 04, 2023
- Virtual Tour: View Virtual Tour for 203 Dymott Avenue
- City: Milton
- Neighborhood: Harrison
- Major Intersection: Scott Blvd > Dymott Ave
- Full Address: 203 Dymott Avenue, Milton, L9T 0Z8, Ontario, Canada
- Kitchen: Breakfast Bar
- Listing Brokerage: Revel Realty Inc. - Disclaimer: The information contained in this listing has not been verified by Revel Realty Inc. and should be verified by the buyer.

