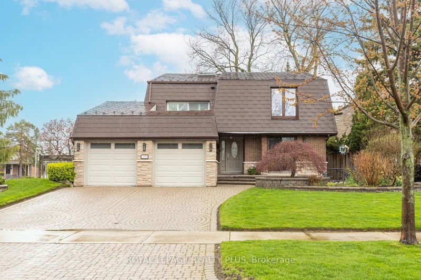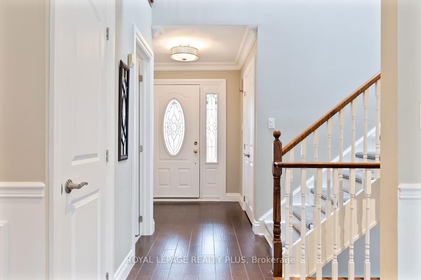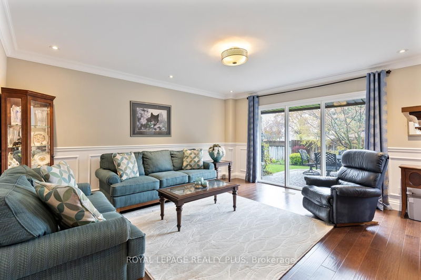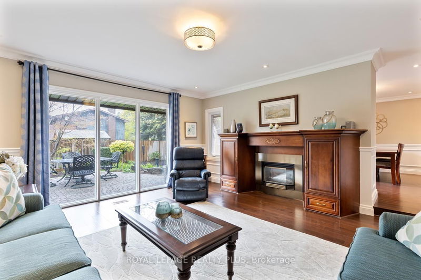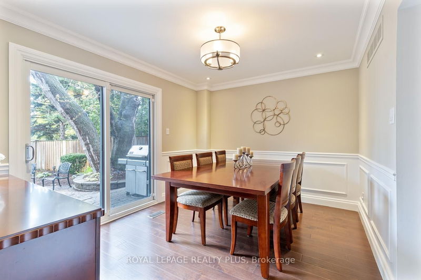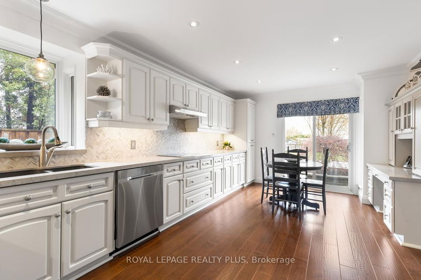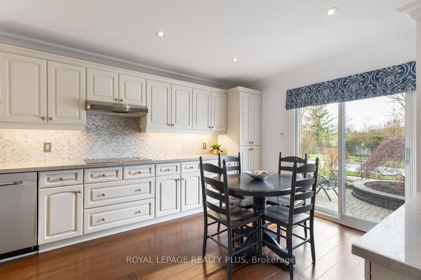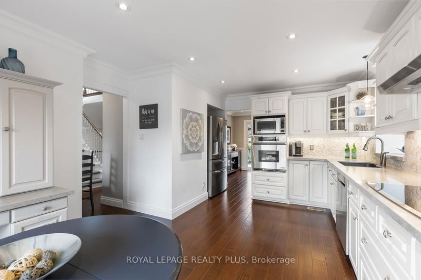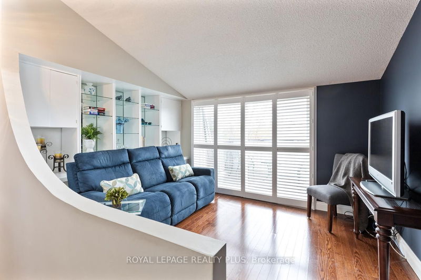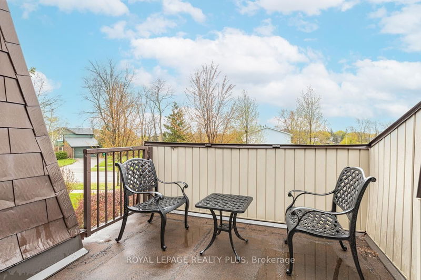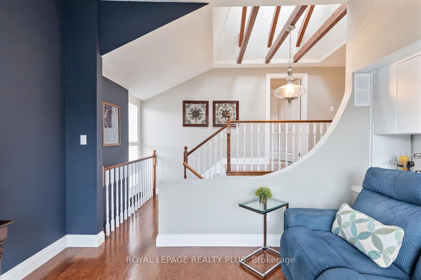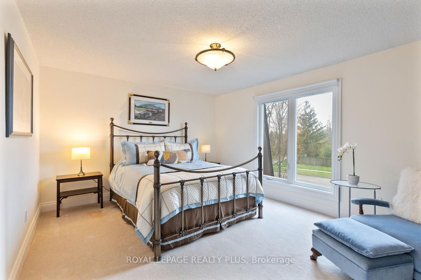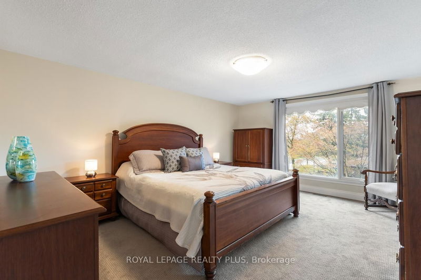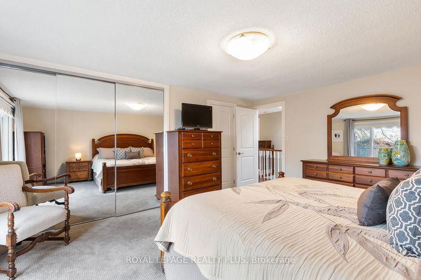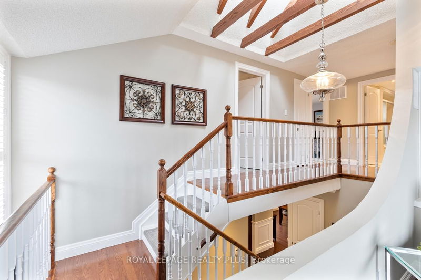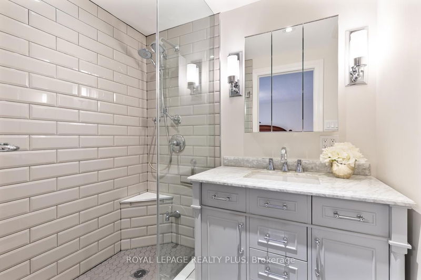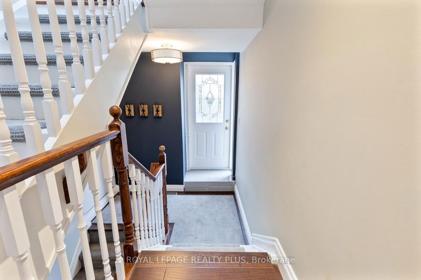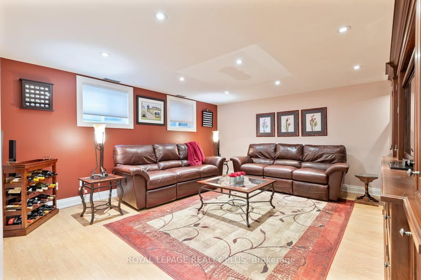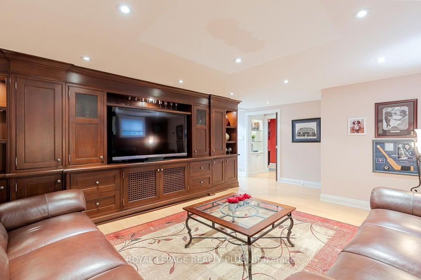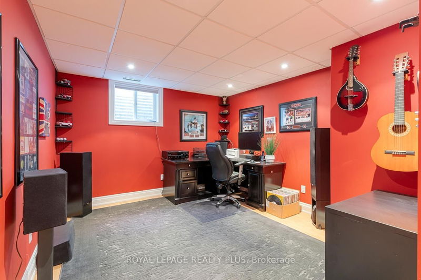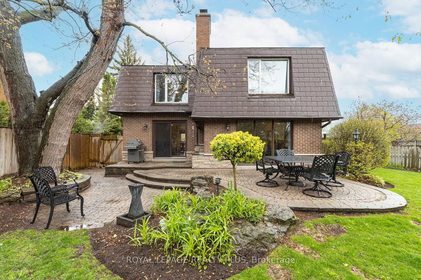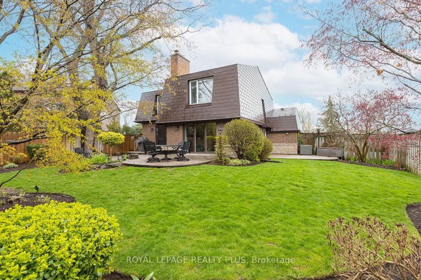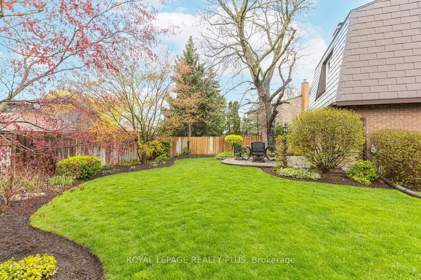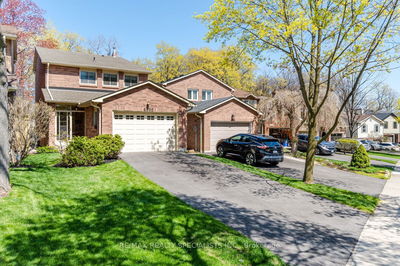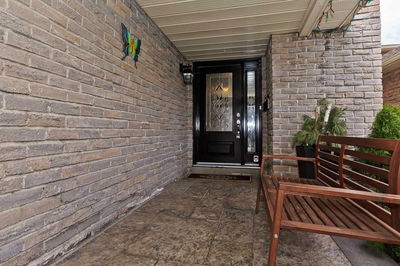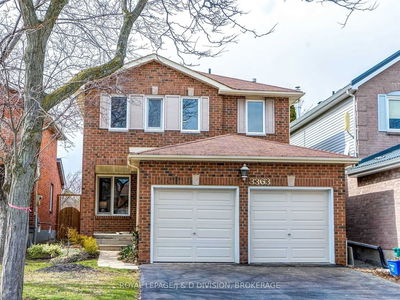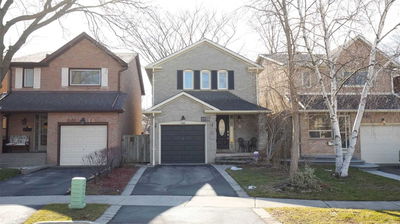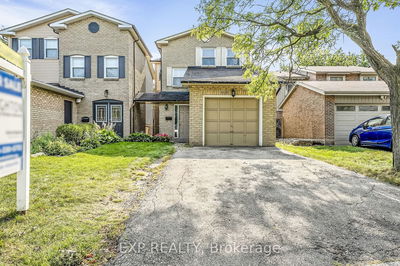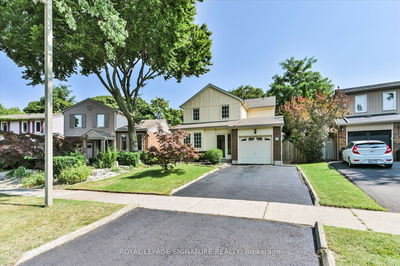One Of A Kind Model In Award Winning Pheasant Run On Spacious Fully Fenced Yard. Interlock Driveway And Patios (Front &Back) . Meticulously Maintained With Top Quality. Move In Condition! Flat Ceilings, Pot Light & Hardwood Floors Thru Out Main. Spacious Great Room With Built In, Gas Fireplace, Picture Window, Fam Rm Has W/O To Sundeck To Watch The Sun Set. Beautiful Reno'd Eat In Kitchen With Quartz Counter, S/S Appliances, Computer Nook And W/O To Quaint Front Interlock Patio. Separate Side Entry To Finished Lower Level With Extra Bedroom/Office, Deep Window Well Allowing For More Light. Rec. Room Offers Custom Built In Tv/Media Wall To Wall Cabinetry. Direct Access To Garage. Quiet Court, Close To Hwy 403, Miles Of Trails, Walk To Park W/Splash Pad, Basketball Court, Loving Family Home With Spectacular Garden And Wonderful Neighbourhood. Must See!!
Property Features
- Date Listed: Thursday, May 04, 2023
- City: Mississauga
- Neighborhood: Erin Mills
- Major Intersection: Folkway/ Burnhamthorpe
- Full Address: 2819 Cathian Court, Mississauga, L5L 2C6, Ontario, Canada
- Kitchen: Quartz Counter, Eat-In Kitchen, W/O To Patio
- Family Room: Hardwood Floor, B/I Bookcase, W/O To Balcony
- Listing Brokerage: Royal Lepage Realty Plus - Disclaimer: The information contained in this listing has not been verified by Royal Lepage Realty Plus and should be verified by the buyer.

