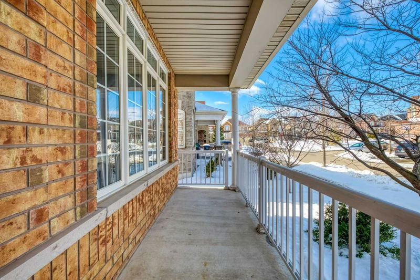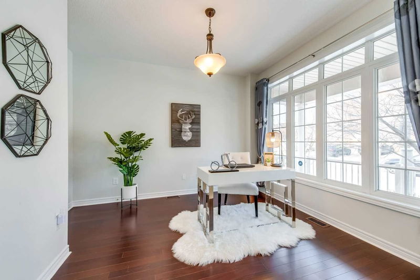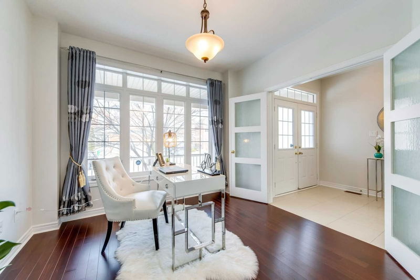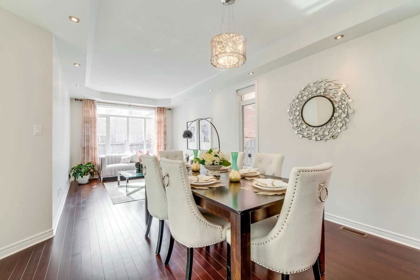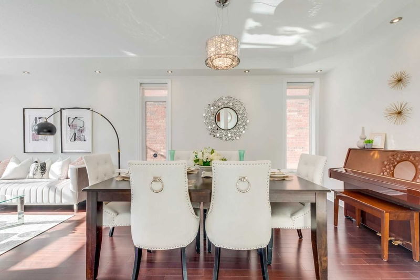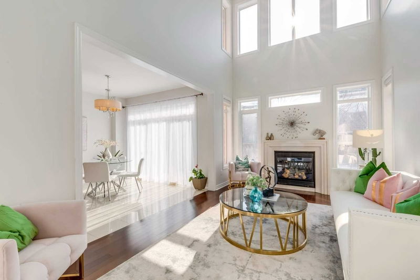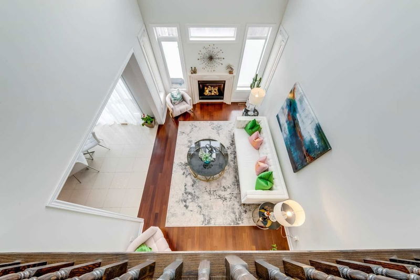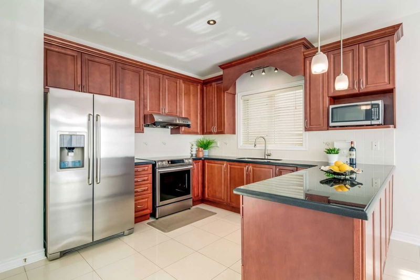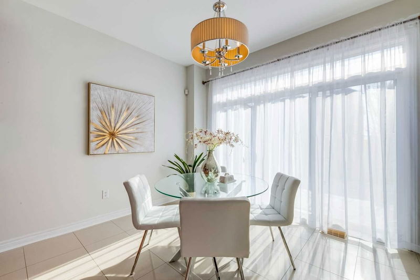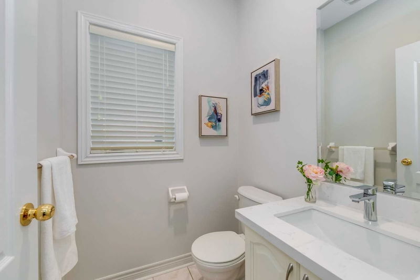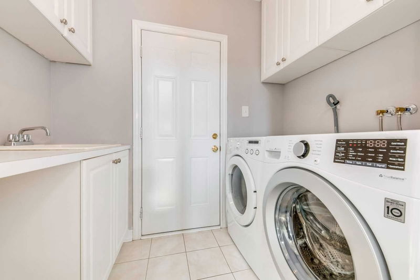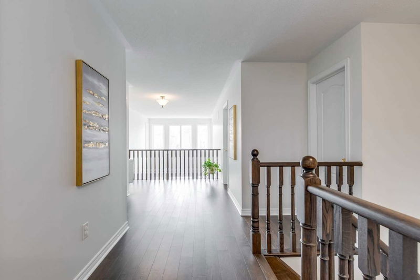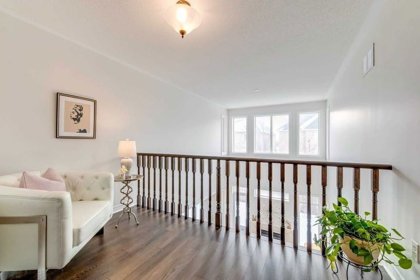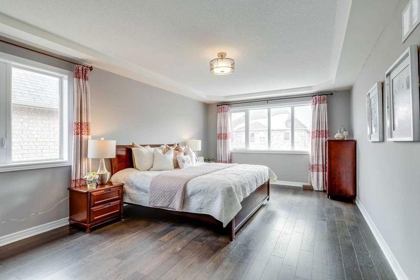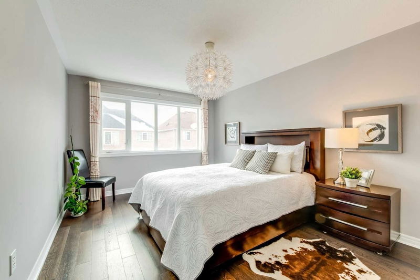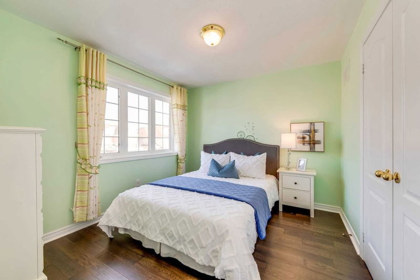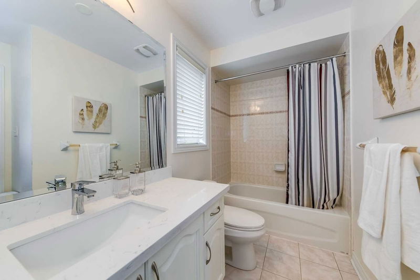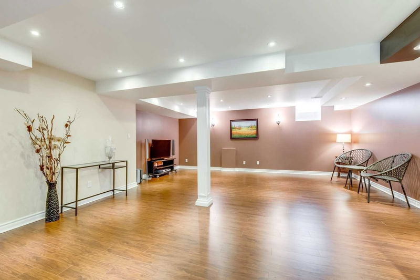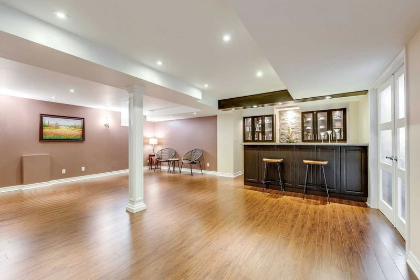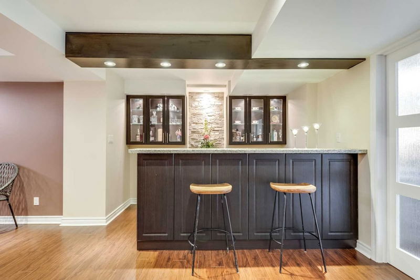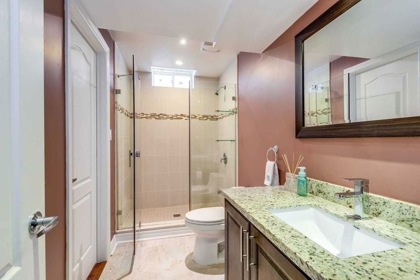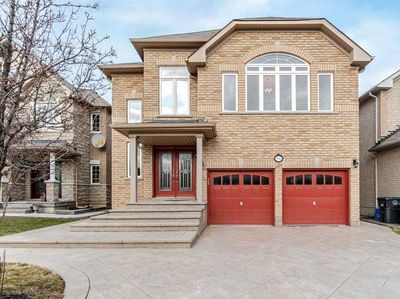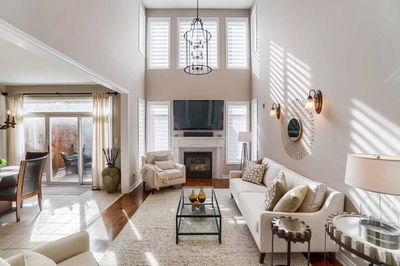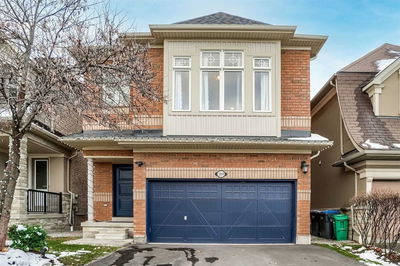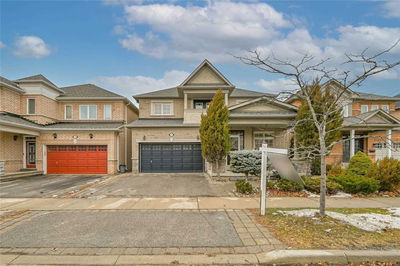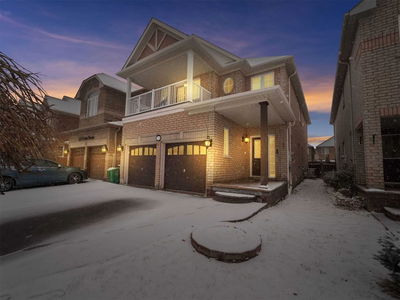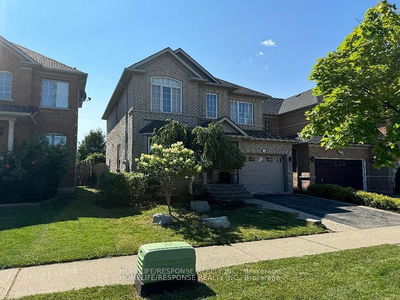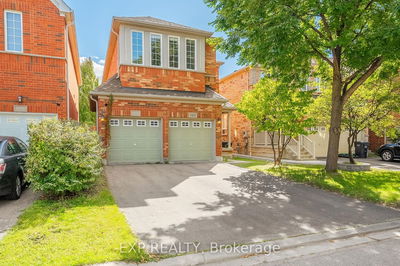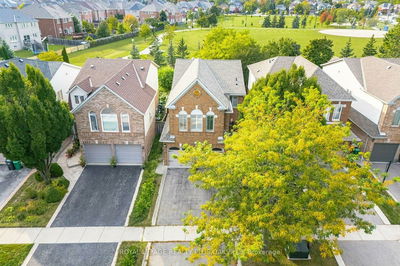Spectacular & Elegant Family Home In Prime Churchill Meadows. 9Ft Ceiling In Main Floor. Open Above Family Room. Open Concept Layout, Nicely Maintained And Decent Home. Southeast Facing Backyard, Full Sunshine At Home, Upgraded Kitchen, Hardwood All Throughout, Carpet Free. 4+1Br. 3 Bath And Two Ensuite Upper Level, Main Level Office With Closet, Easily Converts To The 6th Br, Professional Finished Basement With Wet Bar And Ensuite 5th Br. Manicured Landscaping With Professional Patio. Close To School, Park, Library, Community Center, Indoor Soccer Field, Mins. To 403/407/Qew, Go&Miway Transit, Shopping, Hospital, & Places Of Worship
Property Features
- Date Listed: Friday, March 03, 2023
- Virtual Tour: View Virtual Tour for 3278 Paul Henderson Drive
- City: Mississauga
- Neighborhood: Churchill Meadows
- Major Intersection: Tacc Dr & Tenth Line
- Full Address: 3278 Paul Henderson Drive, Mississauga, L5M 0H3, Ontario, Canada
- Living Room: Hardwood Floor, Combined W/Dining, O/Looks Backyard
- Family Room: Window Flr To Ceil, Gas Fireplace, Hardwood Floor
- Kitchen: Eat-In Kitchen, Stainless Steel Appl, Granite Counter
- Listing Brokerage: Homelife Landmark Realty Inc., Brokerage - Disclaimer: The information contained in this listing has not been verified by Homelife Landmark Realty Inc., Brokerage and should be verified by the buyer.




