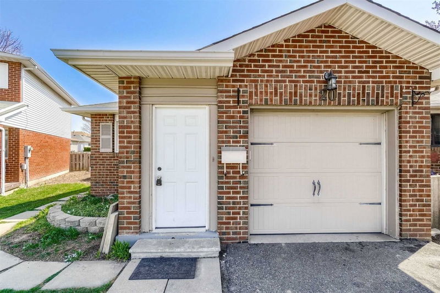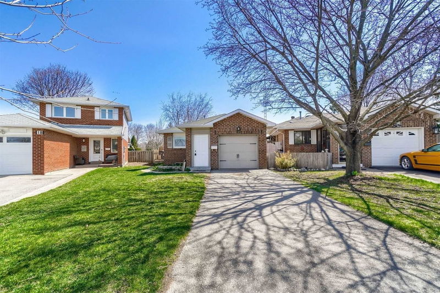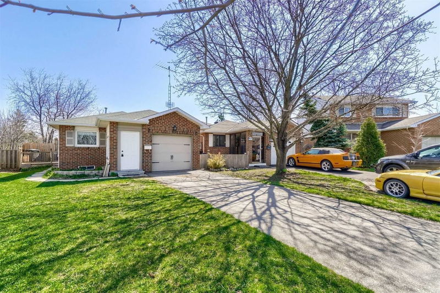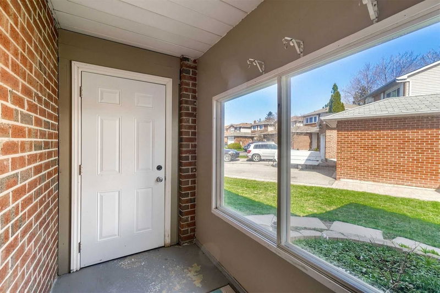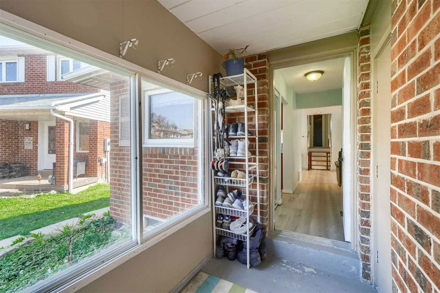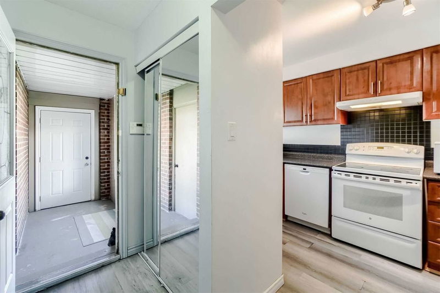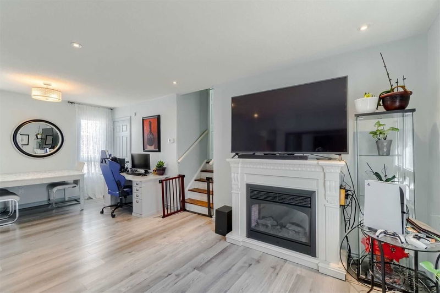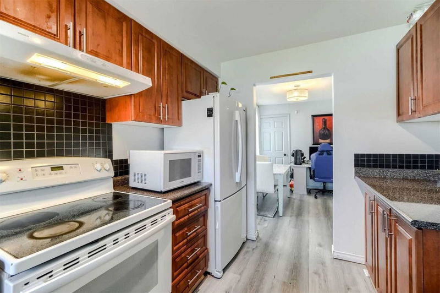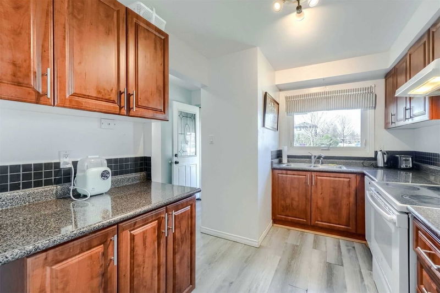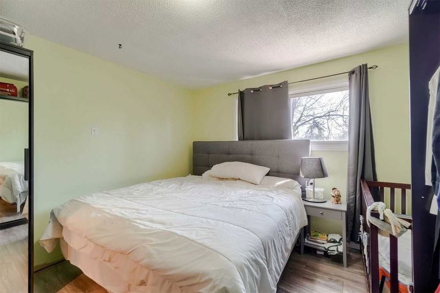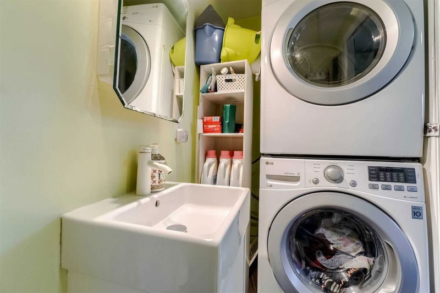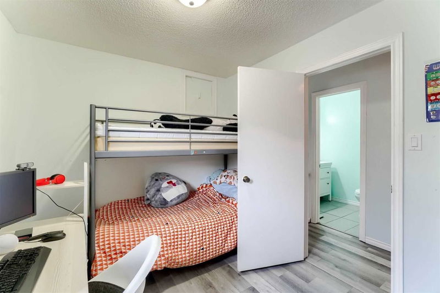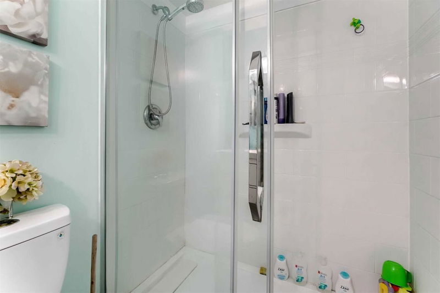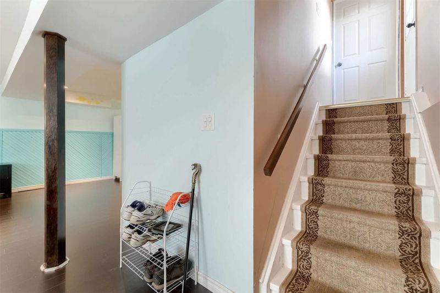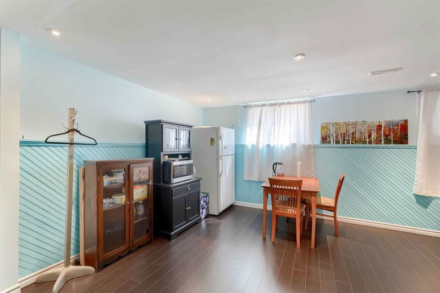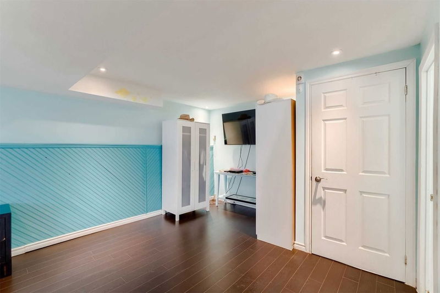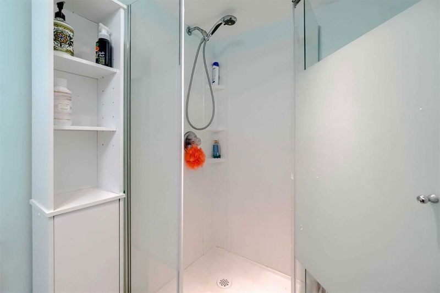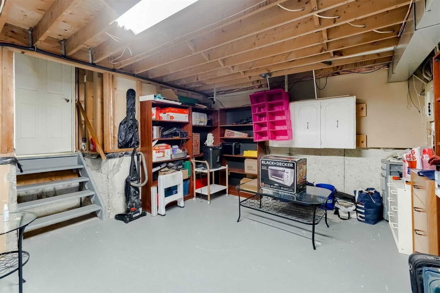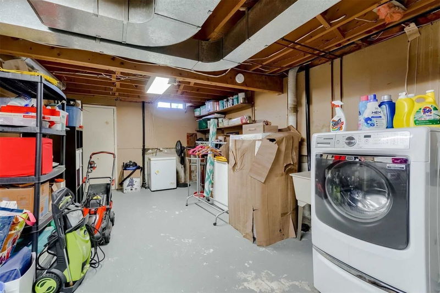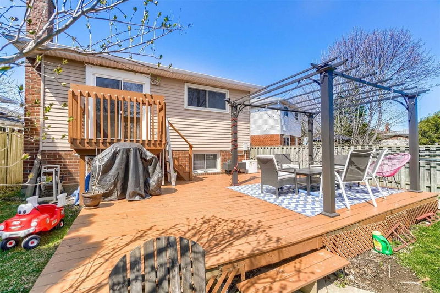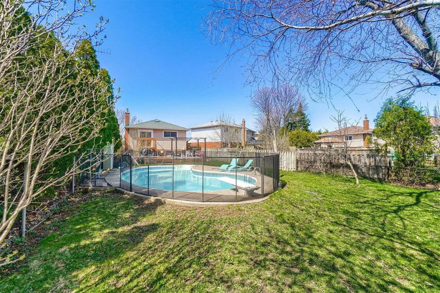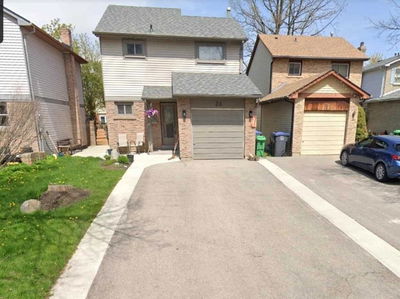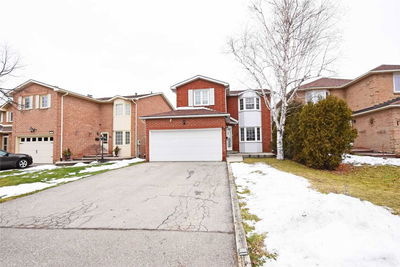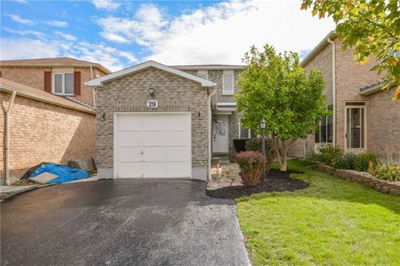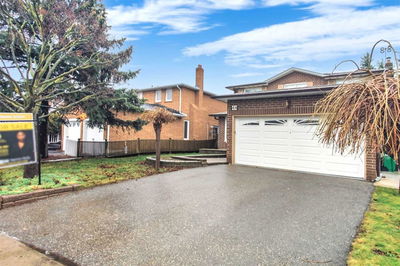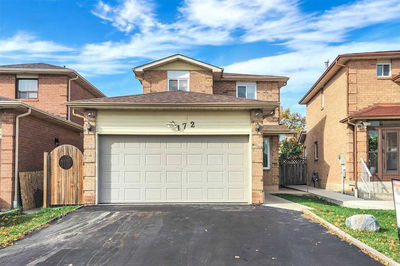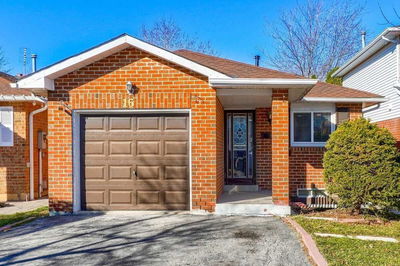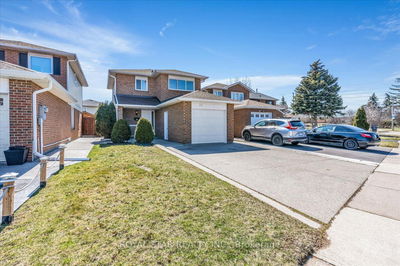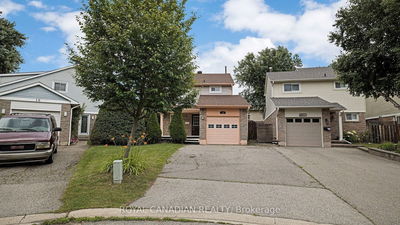Excellent Opportunity To Own A Beautiful Detached 3 Bedroom Home On Huge Premium Pie Shaped Lot 265'D X 63 'W At Rear, Backing Onto Etobicoke Creek Trail All On A Quiet Family Friendly Court. Enjoy This Amazing Private Backyard With Salt Water In-Ground Pool, An Entertainer's Dream. This Home Features A Chef's Kitchen, Inviting Open Concept Living And Dining Room Combination With Modern Grey Vinyl Floors And A Huge Family Room With Wood Floors, Corner Gas Fire Place, 3Pc Bath And Separate Side Entrance To The Lower Level. The Upper Level Boasts 3 Generous Size Bedrooms And A 3Pc Bath. The Master Has A 2Pc Bath And Closet Upper Level Laundry The Second Bedroom Features Sliding Doors That Walk Out To The Deck.
Property Features
- Date Listed: Friday, March 03, 2023
- Virtual Tour: View Virtual Tour for 20 Tropical Court
- City: Brampton
- Neighborhood: Heart Lake West
- Major Intersection: Sandalwood & Sunforest
- Full Address: 20 Tropical Court, Brampton, L6Z 2B9, Ontario, Canada
- Living Room: Vinyl Floor, Combined W/Dining, Open Concept
- Kitchen: Vinyl Floor, Backsplash, Large Window
- Family Room: Wood Floor, Gas Fireplace, Side Door
- Listing Brokerage: Re/Max Realty Services Inc., Brokerage - Disclaimer: The information contained in this listing has not been verified by Re/Max Realty Services Inc., Brokerage and should be verified by the buyer.

