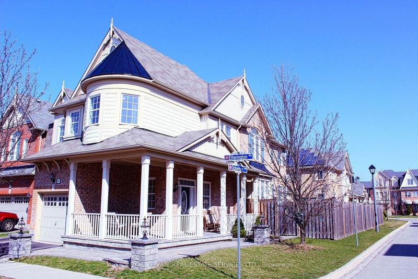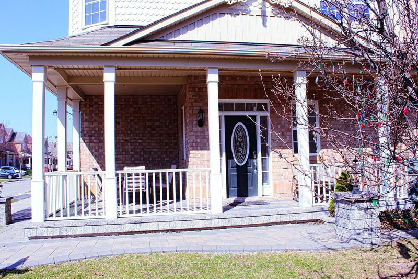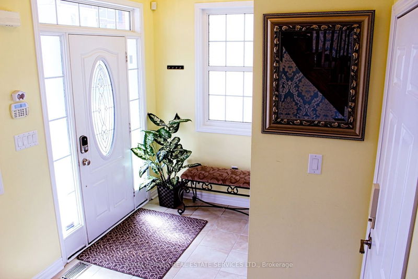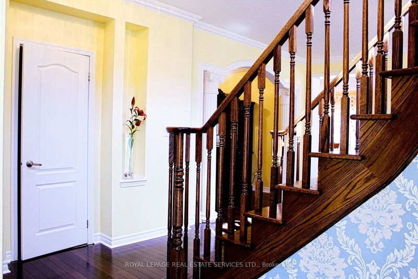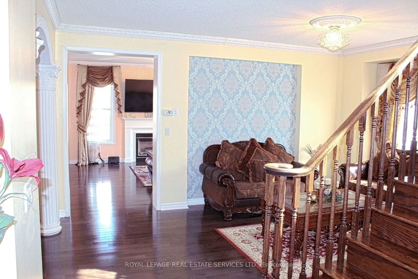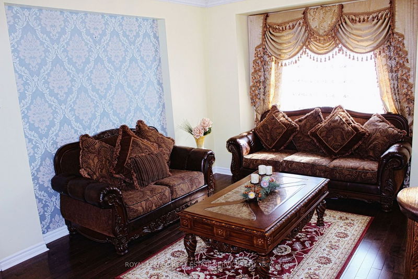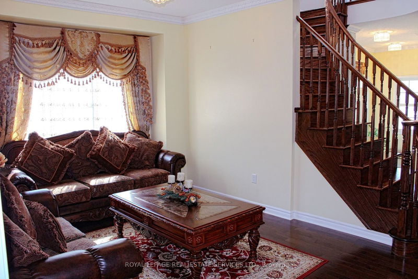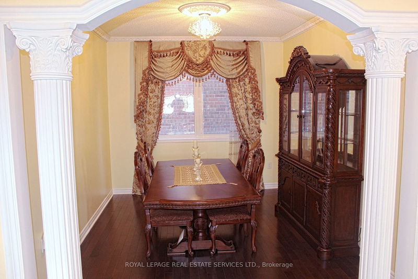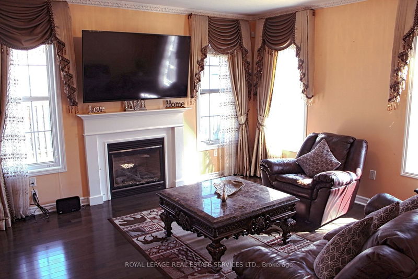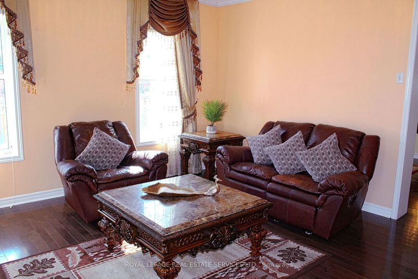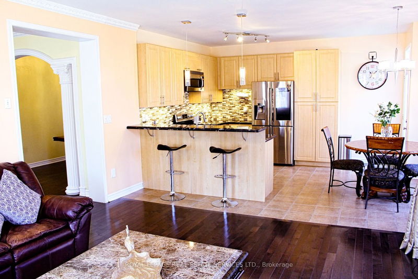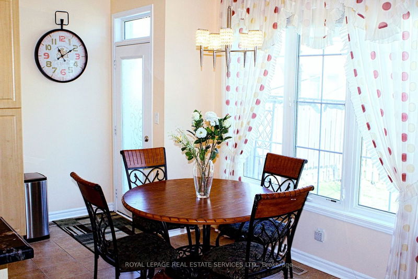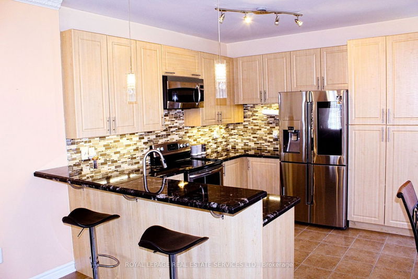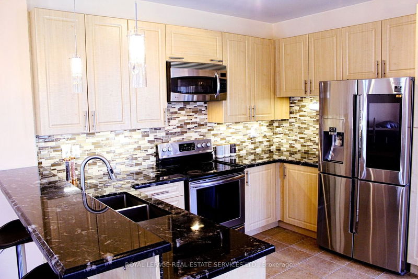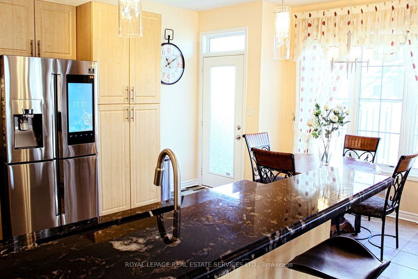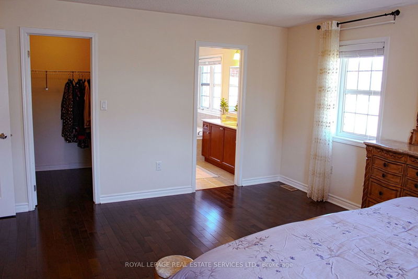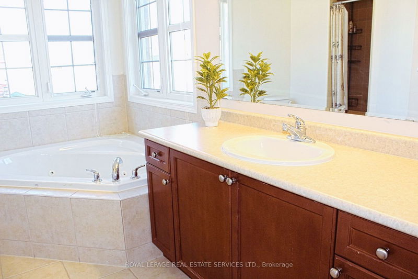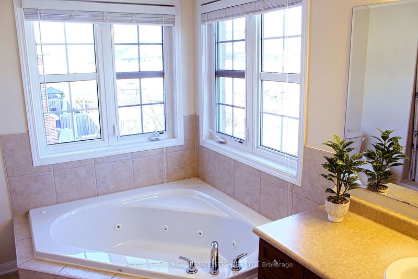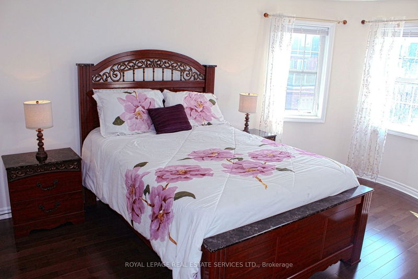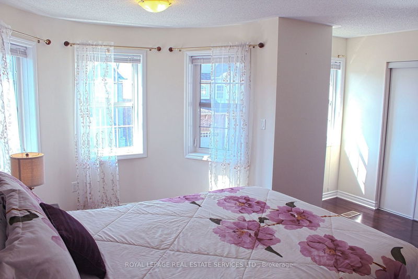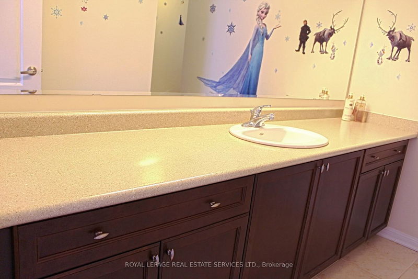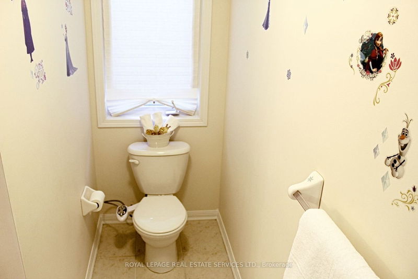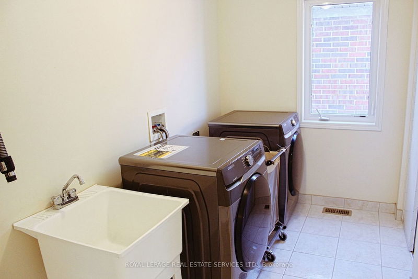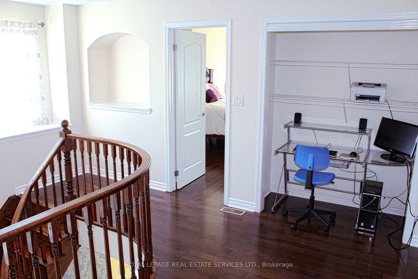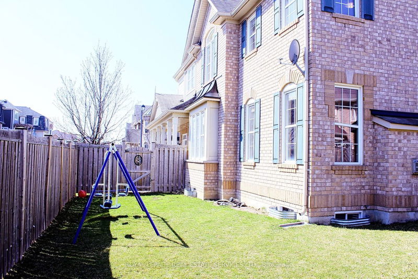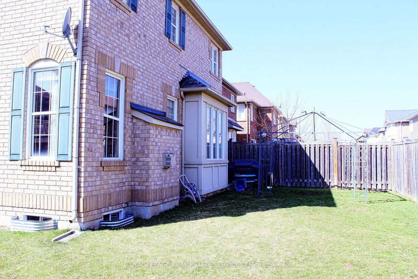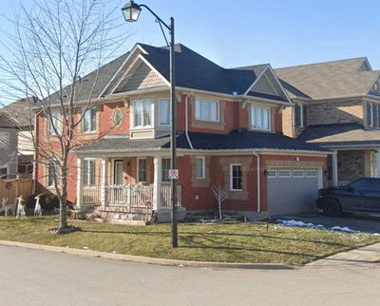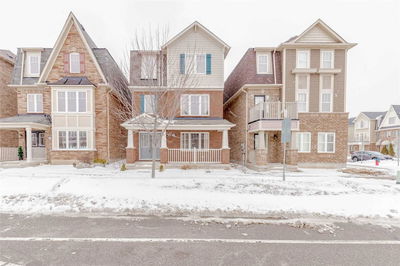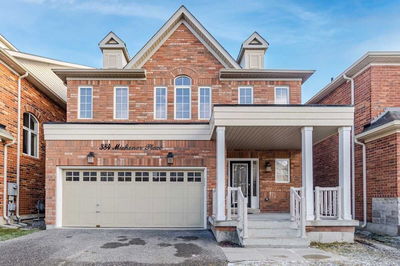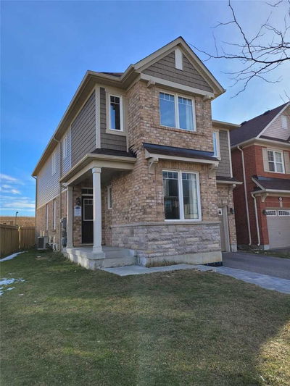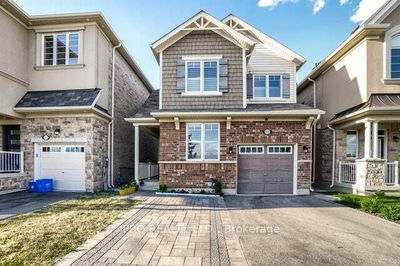Mattamy Built About 2700 Sq. Ft. Carpet Free, All Hardwood Flooring. On A Corner Lot With Great Open Concept Layout And Carpet Free. First Floor 9' Ceilings And Hardwood Flooring All Through, Formal Dining Room & Separate Modern Kitchen W Granite Counter-Top, Custom Backsplash, High-End Stainless-Steel Appliances And Family Room W/ Fireplace Completes The Main Floor. The Beautiful Wooden Stairs Lead To The Second Floor That Contains A Large Master Rm W/ Huge W/I Closet &; 4Pc Ensuite Bath, Three Other Very Good Sized Rooms And The Second 3 Pc Full Bath Complements The Second Floor. Fully Fenced Over Sized Amazingly Yard Due To The Extra Space Of The Corner Lot. Steps To Schools And Parks.
Property Features
- Date Listed: Friday, May 05, 2023
- City: Milton
- Neighborhood: Harrison
- Major Intersection: Savoline Blvd & Louis St Laure
- Full Address: 915 Etherington Way, Milton, L9T 0Z4, Ontario, Canada
- Kitchen: Main
- Living Room: Hardwood Floor
- Listing Brokerage: Royal Lepage Real Estate Services Ltd. - Disclaimer: The information contained in this listing has not been verified by Royal Lepage Real Estate Services Ltd. and should be verified by the buyer.


