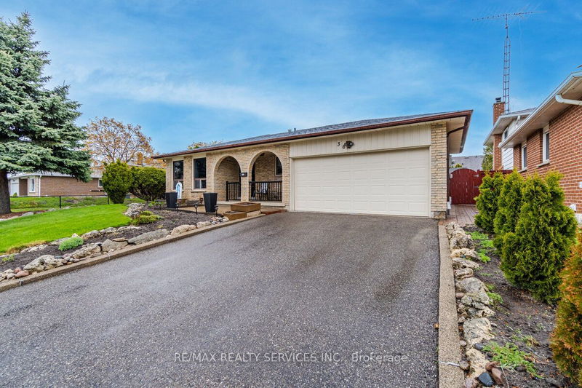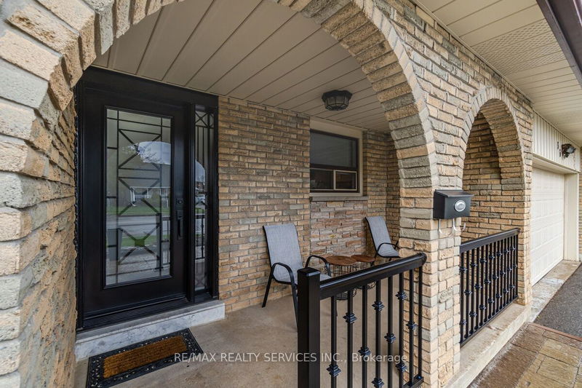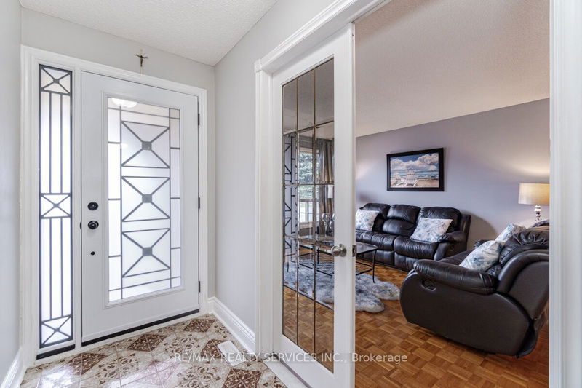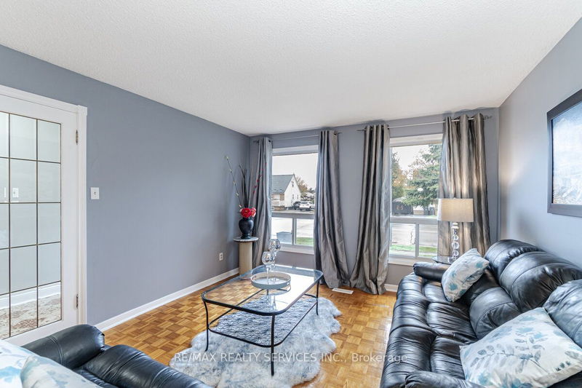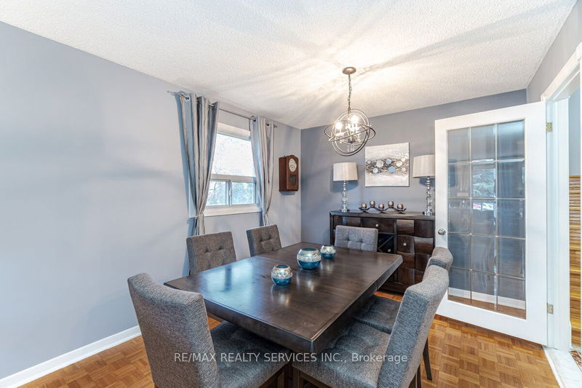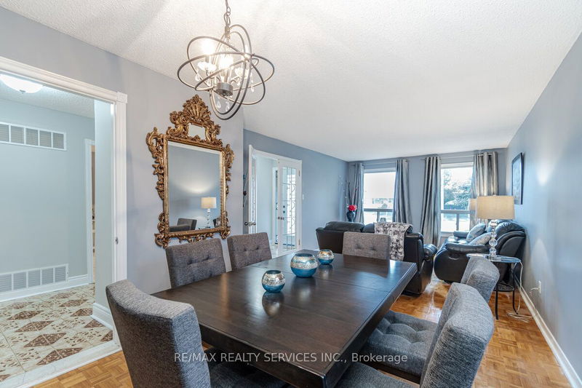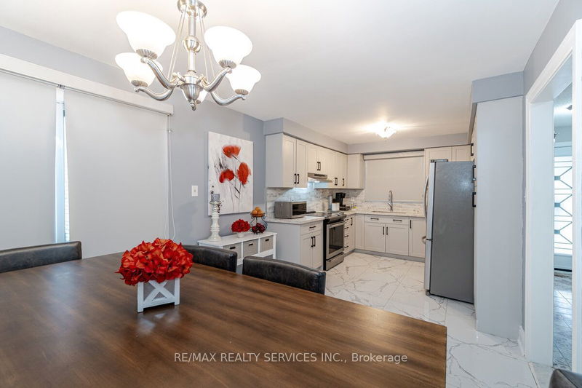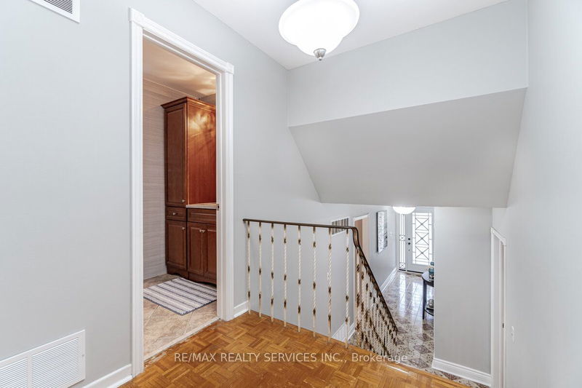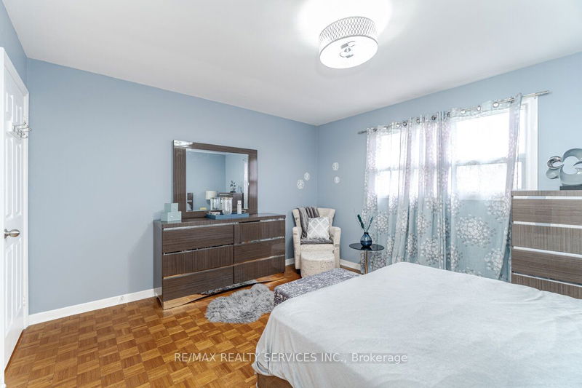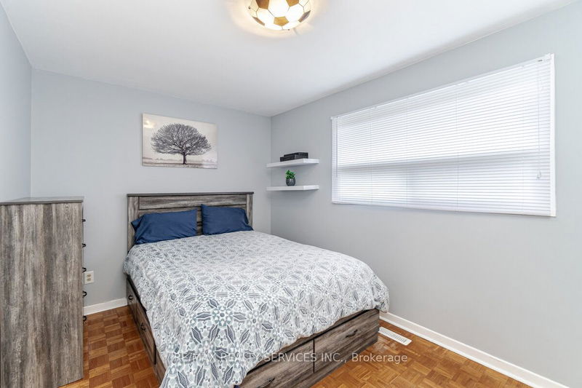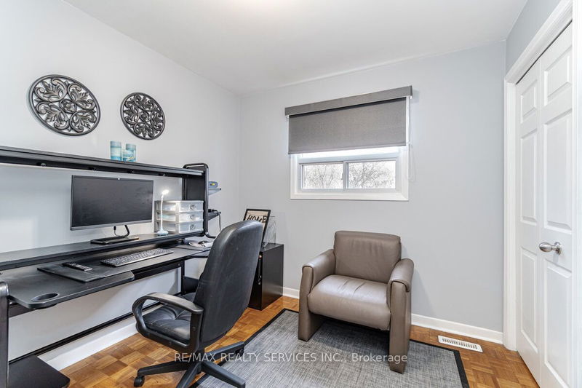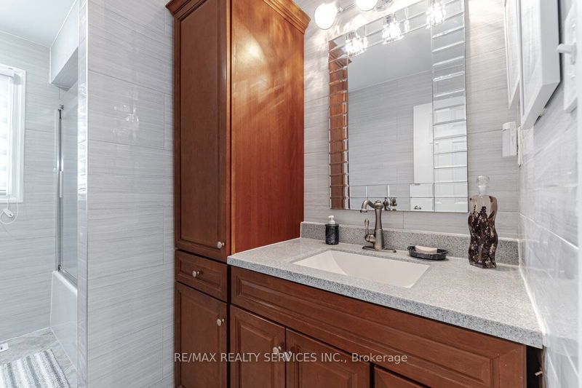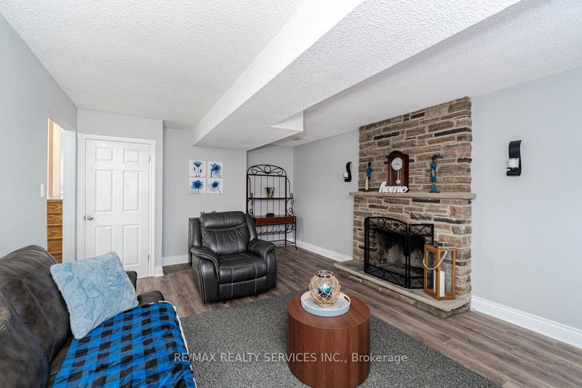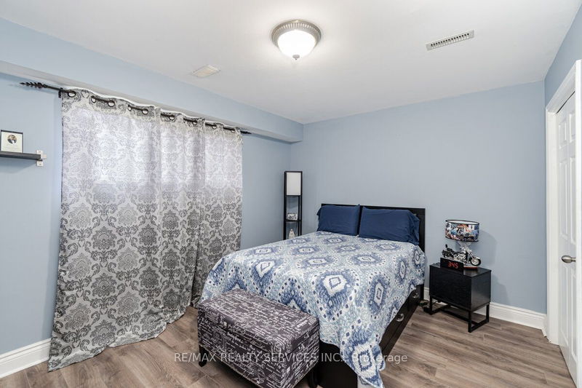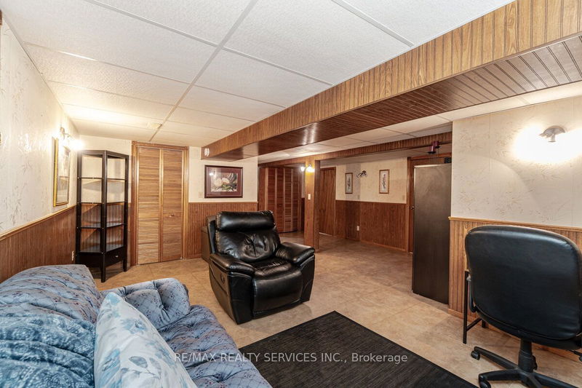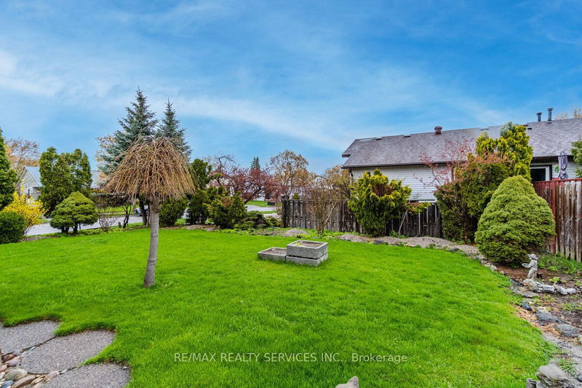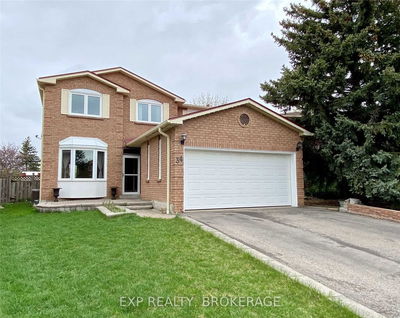Welcome To This Charming 4 Level Backsplit, Offering An Abundance Of Space Thru-Out With Separate Entrance To Basement. The Main Level Features Open Concept Living And Dining Area With Large Windows And A Modern Eat-In Kitchen With Stainless Steel Appliances. The Lower Level Features An Expansive Family Room, A Fourth Bedroom And 2Pc Bathroom, Prefect For Entertaining. There Is Also A Finished Basement With Large Open Concept Rec Room, 4 Piece Bath And Plenty Of Storage. Outside You'll Find A Lovely Landscaped Large Lot With Patio And A Garden Shed. This Home Is Situated In A Quiet Neighbourhood Close To Schools, Parks And All Amenities. Don't Miss Out On This Amazing Opportunity To Call This Charming Property Your Own!!!
Property Features
- Date Listed: Friday, May 05, 2023
- Virtual Tour: View Virtual Tour for 36 Pleasantview Avenue
- City: Brampton
- Neighborhood: Brampton West
- Full Address: 36 Pleasantview Avenue, Brampton, L6X 2M9, Ontario, Canada
- Living Room: Parquet Floor, Combined W/Dining, French Doors
- Kitchen: Ceramic Floor, Modern Kitchen, Quartz Counter
- Listing Brokerage: Re/Max Realty Services Inc. - Disclaimer: The information contained in this listing has not been verified by Re/Max Realty Services Inc. and should be verified by the buyer.


