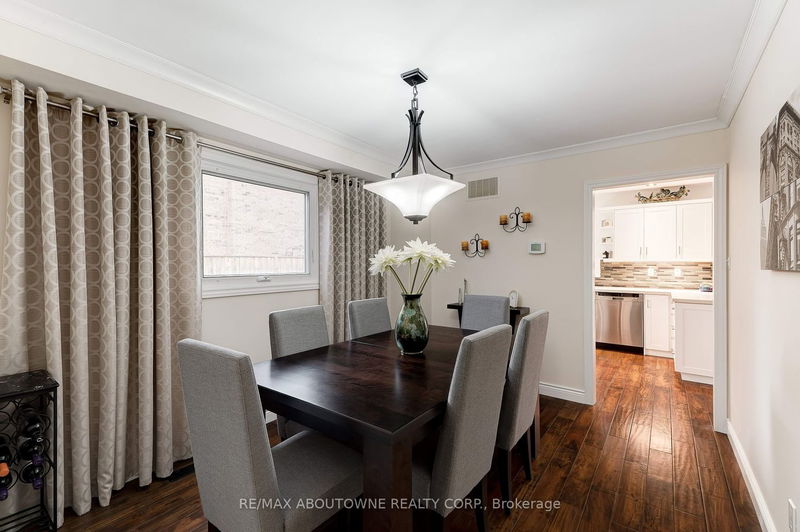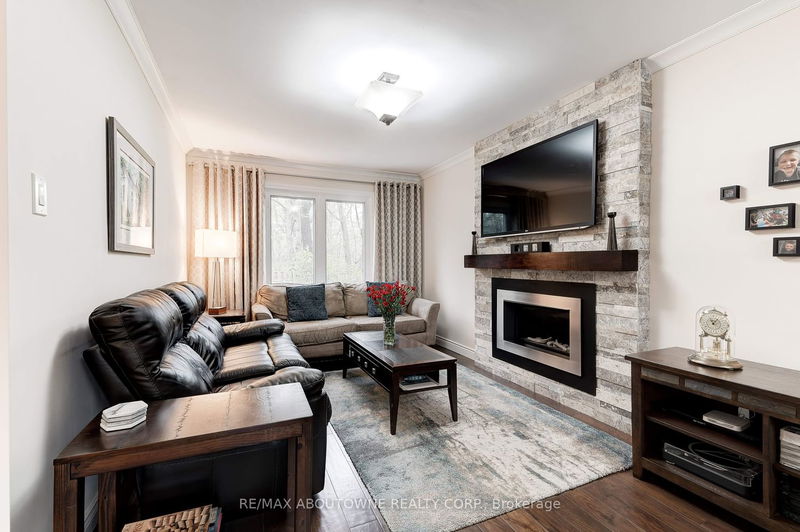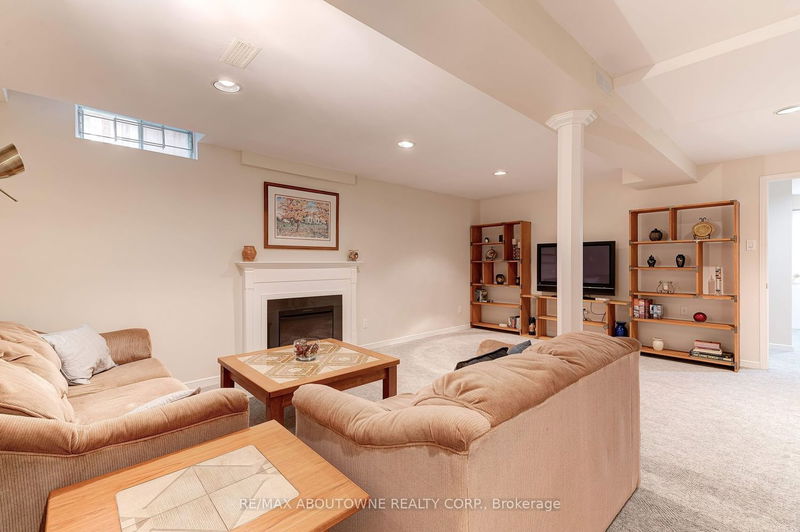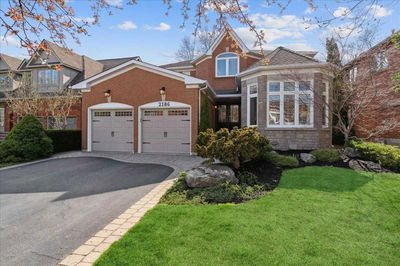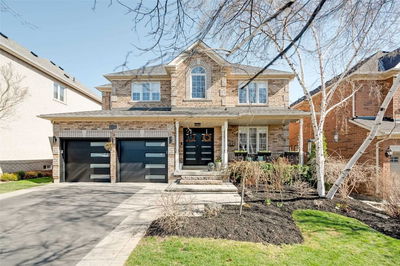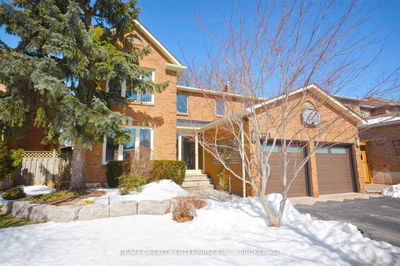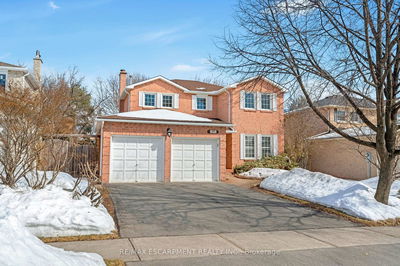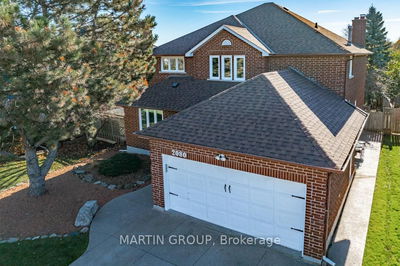Excellent Opportunity To Own A Beautifully Updated And Meticulously Maintained Home On A Quiet Street And Backing Onto Lush Ravine! Beautiful Renovated Kitchen 2020 With Maximum Utilization, Quartz Counters And All The I Wants. Freshly Painted, Gorgeous Hardwood Floors On Main Level. Fabulous Floor Plan With Separate Dining Room And Large Great Room, Both Excellent For Entertaining. The Gas Fireplace And Wood Mantle In The Family Room Are A Focal Point And Add To The Coziness Of The Main Floor. Large Bedrooms. Sharp Ensuite Renovation 2019. Double Closets And A Walk In Closet In Master Bedroom. Main Floor Laundry. Door To Garage. Ample Storage In Garage. Private Back Garden Surrounded By Towering Trees In The Ravine. New Fence On Both Sides 2021. Irrigation Front And Back Helps Keep The Beautiful Gardens Lush. Sought After Iroquois Ridge School District. Walk To Schools, Shops, Restaurants And Recreation Centre. Conveniently Located For Commuters With Easy Access To Qew, 403, 407 & Go.
Property Features
- Date Listed: Thursday, May 04, 2023
- City: Oakville
- Neighborhood: Iroquois Ridge North
- Major Intersection: Glenashton/Trafalgar
- Living Room: Main
- Kitchen: Main
- Family Room: Main
- Listing Brokerage: Re/Max Aboutowne Realty Corp. - Disclaimer: The information contained in this listing has not been verified by Re/Max Aboutowne Realty Corp. and should be verified by the buyer.








